Прихожая с полом из ламината и полом из сланца – фото дизайна интерьера
Сортировать:
Бюджет
Сортировать:Популярное за сегодня
161 - 180 из 5 069 фото
1 из 3
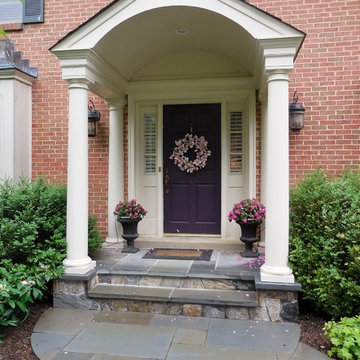
A Huge Facelift for the facade of this home! TKM covered the existing porch in stone, designed and installed the formal portico (notice the beautiful columns and curved ceiling) and the drylaid patterned bluestone walkway
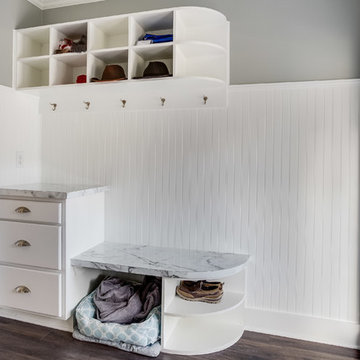
205 Photography
Идея дизайна: маленький тамбур в классическом стиле с серыми стенами и полом из ламината для на участке и в саду
Идея дизайна: маленький тамбур в классическом стиле с серыми стенами и полом из ламината для на участке и в саду
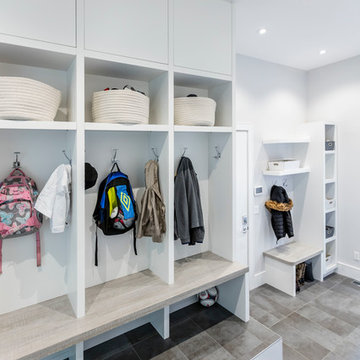
На фото: большой тамбур в современном стиле с белыми стенами, полом из сланца, одностворчатой входной дверью и белой входной дверью с
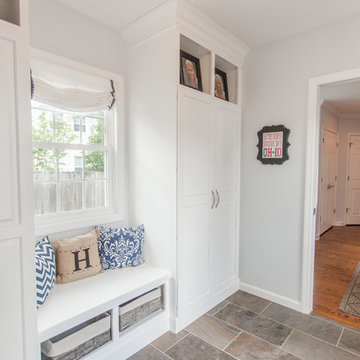
This hallway is on the far side of the family room and enters into the mudroom which goes to the double garage. This mudroom is the perfect place to store coats and shoes.
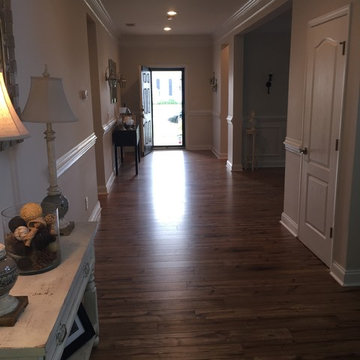
Идея дизайна: большое фойе: освещение в стиле неоклассика (современная классика) с бежевыми стенами, одностворчатой входной дверью, черной входной дверью и полом из ламината
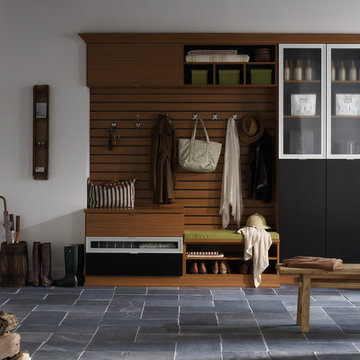
Contemporary Mudroom with Narrow Reed Glass Accents
На фото: тамбур среднего размера в стиле неоклассика (современная классика) с белыми стенами, полом из сланца, белой входной дверью и одностворчатой входной дверью
На фото: тамбур среднего размера в стиле неоклассика (современная классика) с белыми стенами, полом из сланца, белой входной дверью и одностворчатой входной дверью
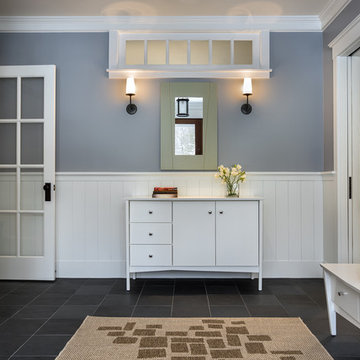
photography by Rob Karosis
Стильный дизайн: большое фойе в классическом стиле с серыми стенами, полом из сланца, одностворчатой входной дверью и входной дверью из дерева среднего тона - последний тренд
Стильный дизайн: большое фойе в классическом стиле с серыми стенами, полом из сланца, одностворчатой входной дверью и входной дверью из дерева среднего тона - последний тренд
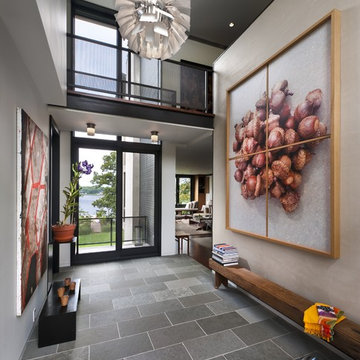
Пример оригинального дизайна: прихожая в современном стиле с серыми стенами, полом из сланца и стеклянной входной дверью
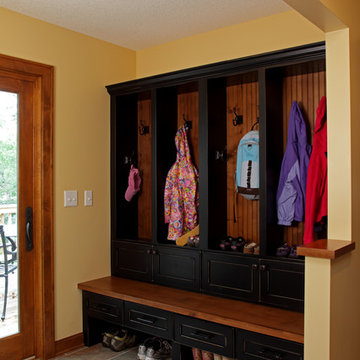
Стильный дизайн: тамбур в классическом стиле с желтыми стенами, полом из сланца, одностворчатой входной дверью и стеклянной входной дверью - последний тренд
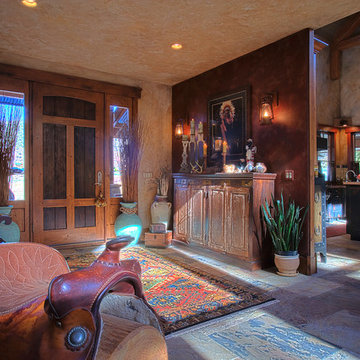
Dick Springgate
На фото: большое фойе в классическом стиле с разноцветными стенами, полом из сланца, одностворчатой входной дверью и входной дверью из дерева среднего тона
На фото: большое фойе в классическом стиле с разноцветными стенами, полом из сланца, одностворчатой входной дверью и входной дверью из дерева среднего тона

Вешалка, шкаф и входная дверь в прихожей
На фото: маленькая узкая прихожая со шкафом для обуви в скандинавском стиле с серыми стенами, полом из ламината, одностворчатой входной дверью, белой входной дверью, бежевым полом, потолком с обоями и обоями на стенах для на участке и в саду
На фото: маленькая узкая прихожая со шкафом для обуви в скандинавском стиле с серыми стенами, полом из ламината, одностворчатой входной дверью, белой входной дверью, бежевым полом, потолком с обоями и обоями на стенах для на участке и в саду
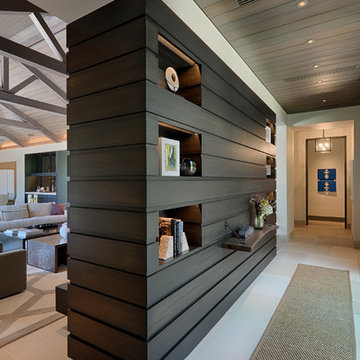
Technical Imagery Studios
Стильный дизайн: огромная прихожая в стиле кантри с белыми стенами, полом из сланца, двустворчатой входной дверью, стеклянной входной дверью и бежевым полом - последний тренд
Стильный дизайн: огромная прихожая в стиле кантри с белыми стенами, полом из сланца, двустворчатой входной дверью, стеклянной входной дверью и бежевым полом - последний тренд

The homeowners sought to create a modest, modern, lakeside cottage, nestled into a narrow lot in Tonka Bay. The site inspired a modified shotgun-style floor plan, with rooms laid out in succession from front to back. Simple and authentic materials provide a soft and inviting palette for this modern home. Wood finishes in both warm and soft grey tones complement a combination of clean white walls, blue glass tiles, steel frames, and concrete surfaces. Sustainable strategies were incorporated to provide healthy living and a net-positive-energy-use home. Onsite geothermal, solar panels, battery storage, insulation systems, and triple-pane windows combine to provide independence from frequent power outages and supply excess power to the electrical grid.
Photos by Corey Gaffer
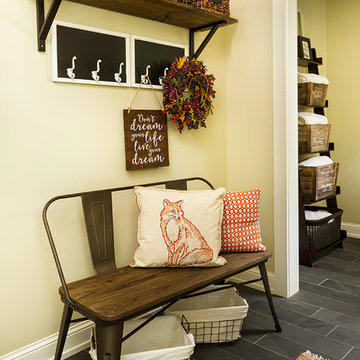
Building Design, Plans, and Interior Finishes by: Fluidesign Studio I Builder: Structural Dimensions Inc. I Photographer: Seth Benn Photography
На фото: тамбур среднего размера в классическом стиле с бежевыми стенами, полом из сланца, одностворчатой входной дверью и входной дверью из темного дерева с
На фото: тамбур среднего размера в классическом стиле с бежевыми стенами, полом из сланца, одностворчатой входной дверью и входной дверью из темного дерева с
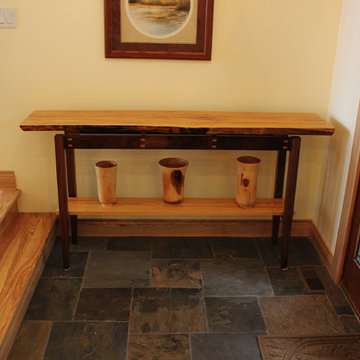
Свежая идея для дизайна: входная дверь среднего размера в классическом стиле с бежевыми стенами, полом из сланца, одностворчатой входной дверью и входной дверью из дерева среднего тона - отличное фото интерьера
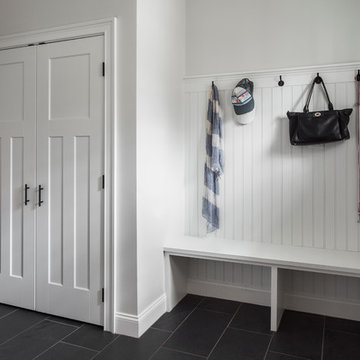
Kitchen and mudroom remodel by Woodland Contracting in Duxbury, MA.
Стильный дизайн: тамбур среднего размера в стиле неоклассика (современная классика) с белыми стенами, полом из сланца, одностворчатой входной дверью и входной дверью из светлого дерева - последний тренд
Стильный дизайн: тамбур среднего размера в стиле неоклассика (современная классика) с белыми стенами, полом из сланца, одностворчатой входной дверью и входной дверью из светлого дерева - последний тренд
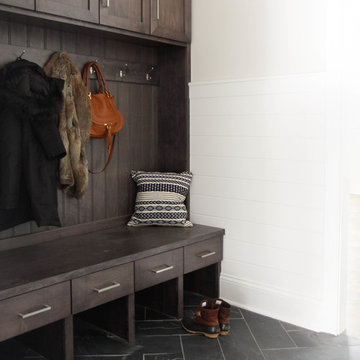
На фото: большой тамбур со шкафом для обуви в стиле неоклассика (современная классика) с белыми стенами, полом из сланца и черным полом с
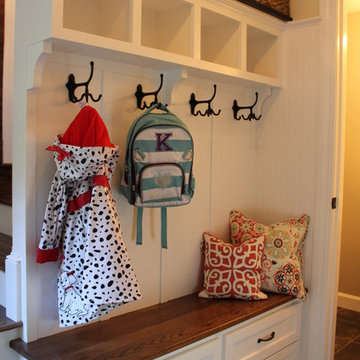
Идея дизайна: большой тамбур в классическом стиле с белыми стенами, полом из сланца, одностворчатой входной дверью и белой входной дверью
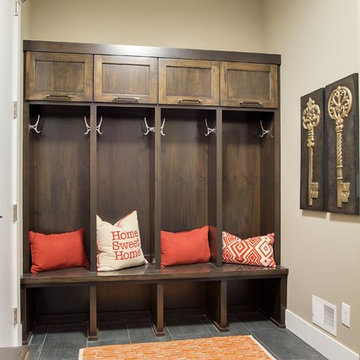
Spacecrafting Photography
На фото: тамбур среднего размера в стиле неоклассика (современная классика) с бежевыми стенами, полом из сланца, одностворчатой входной дверью и белой входной дверью с
На фото: тамбур среднего размера в стиле неоклассика (современная классика) с бежевыми стенами, полом из сланца, одностворчатой входной дверью и белой входной дверью с
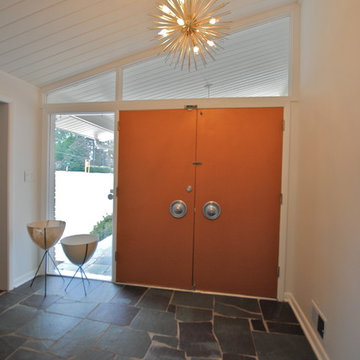
If you are familiar with our work, at Berry Design Build, you know that to us each project is more than just sticks and mortar. Each home, each client, each family we have the privilege to work with becomes part of our team. We believe in the value of excellence, the importance of commitment, and the significance of delivery. This renovation, along with many, is very close to our hearts because it’s one of the few instances where we get to exercise more than just the Design Build division of our company. This particular client had been working with Berry for many years to find that lifetime home. Through many viewings, agent caravans, and lots of offers later she found a house worth calling home. Although not perfectly to her personality (really what home is until you make it yours) she asked our Design Build division to come in and renovate some areas: including the kitchen, hall bathroom, master bathroom, and most other areas of the house; i.e. paint, hardwoods, and lighting. Each project comes with its challenges, but we were able to combine her love of mid-century modern furnishings with the character of the already existing 1962 ranch.
Photos by Nicole Cosentino
Прихожая с полом из ламината и полом из сланца – фото дизайна интерьера
9