Прихожая с полом из керамогранита и входной дверью из темного дерева – фото дизайна интерьера
Сортировать:
Бюджет
Сортировать:Популярное за сегодня
41 - 60 из 1 208 фото
1 из 3
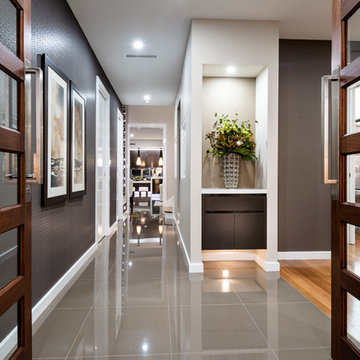
Hallway finished with polished porcelain flooring
Стильный дизайн: узкая прихожая среднего размера в современном стиле с серебряными стенами, полом из керамогранита, двустворчатой входной дверью, входной дверью из темного дерева и серым полом - последний тренд
Стильный дизайн: узкая прихожая среднего размера в современном стиле с серебряными стенами, полом из керамогранита, двустворчатой входной дверью, входной дверью из темного дерева и серым полом - последний тренд
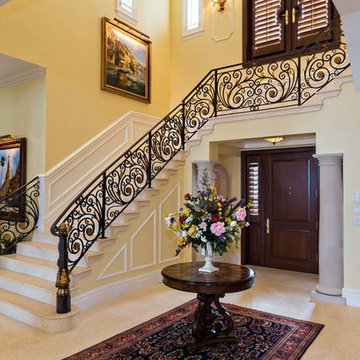
Источник вдохновения для домашнего уюта: большое фойе в средиземноморском стиле с желтыми стенами, полом из керамогранита, одностворчатой входной дверью и входной дверью из темного дерева

Так как дом — старый, ремонта требовало практически все. «Во время ремонта был полностью разобран и собран заново весь пол, стены заново выравнивались листами гипсокартона. Потолок пришлось занижать из-за неровных потолочных балок», — комментирует автор проекта.
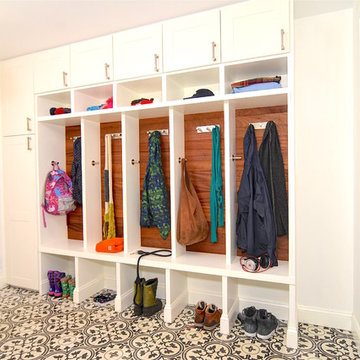
This new mudroom was in the location of a former garage stall in an attached 2-car garage. One of the stalls became a mudroom and storage area. This new mudroom also serves as the new side entrance to the kitchen (shown beyond). The rich wood of the door finish was replicated in details and paneling of the mudroom built-ins. Kasdan Construction Management; InHouse Photography.
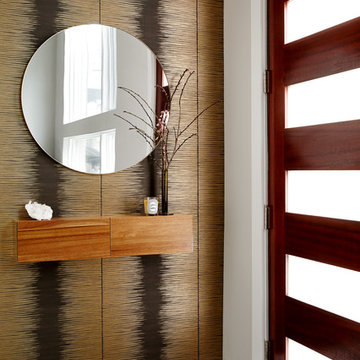
Entry vestibule with metallic wallcovering, floating console shelf, and round mirror. Photo by Kyle Born.
Стильный дизайн: маленькое фойе в стиле фьюжн с черными стенами, полом из керамогранита, одностворчатой входной дверью, входной дверью из темного дерева и серым полом для на участке и в саду - последний тренд
Стильный дизайн: маленькое фойе в стиле фьюжн с черными стенами, полом из керамогранита, одностворчатой входной дверью, входной дверью из темного дерева и серым полом для на участке и в саду - последний тренд
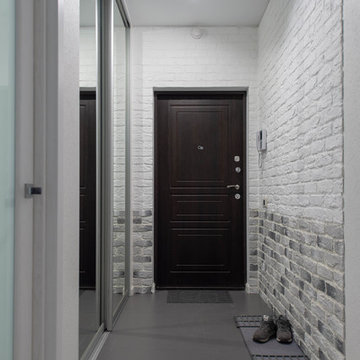
На фото: маленькая входная дверь в современном стиле с белыми стенами, полом из керамогранита, входной дверью из темного дерева и серым полом для на участке и в саду с
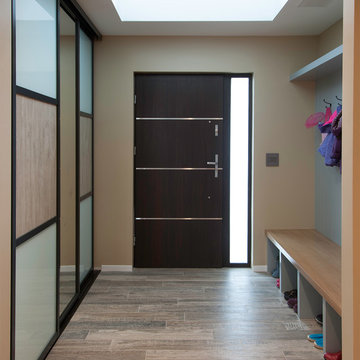
Photo by Arnona Oren
На фото: фойе среднего размера в современном стиле с синими стенами, полом из керамогранита, одностворчатой входной дверью и входной дверью из темного дерева с
На фото: фойе среднего размера в современном стиле с синими стенами, полом из керамогранита, одностворчатой входной дверью и входной дверью из темного дерева с

Rodwin Architecture & Skycastle Homes
Location: Boulder, Colorado, USA
Interior design, space planning and architectural details converge thoughtfully in this transformative project. A 15-year old, 9,000 sf. home with generic interior finishes and odd layout needed bold, modern, fun and highly functional transformation for a large bustling family. To redefine the soul of this home, texture and light were given primary consideration. Elegant contemporary finishes, a warm color palette and dramatic lighting defined modern style throughout. A cascading chandelier by Stone Lighting in the entry makes a strong entry statement. Walls were removed to allow the kitchen/great/dining room to become a vibrant social center. A minimalist design approach is the perfect backdrop for the diverse art collection. Yet, the home is still highly functional for the entire family. We added windows, fireplaces, water features, and extended the home out to an expansive patio and yard.
The cavernous beige basement became an entertaining mecca, with a glowing modern wine-room, full bar, media room, arcade, billiards room and professional gym.
Bathrooms were all designed with personality and craftsmanship, featuring unique tiles, floating wood vanities and striking lighting.
This project was a 50/50 collaboration between Rodwin Architecture and Kimball Modern
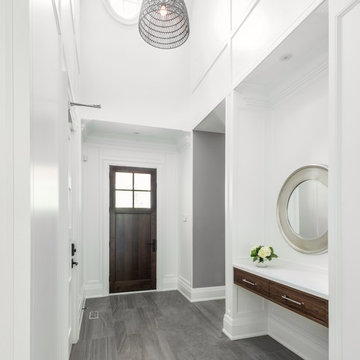
Свежая идея для дизайна: тамбур среднего размера в современном стиле с белыми стенами, полом из керамогранита, одностворчатой входной дверью, входной дверью из темного дерева и серым полом - отличное фото интерьера
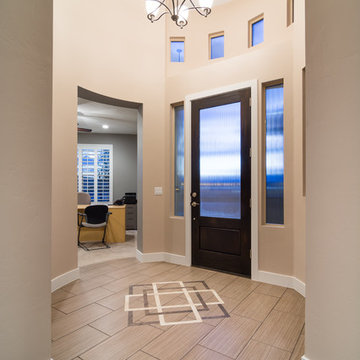
This is our current model for our community, Riverside Cliffs. This community is located along the tranquil Virgin River. This unique home gets better and better as you pass through the private front patio and into a gorgeous circular entry. The study conveniently located off the entry can also be used as a fourth bedroom. You will enjoy the bathroom accessible to both the study and another bedroom. A large walk-in closet is located inside the master bathroom. The great room, dining and kitchen area is perfect for family gathering. This home is beautiful inside and out.
Jeremiah Barber
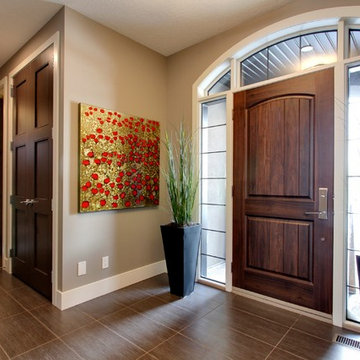
Lupi Luxury Homes 2014 Rock Lake Show Home. Photos by: Jamie Bezemer (FotoGrafix)
На фото: большое фойе в стиле неоклассика (современная классика) с серыми стенами, полом из керамогранита, одностворчатой входной дверью и входной дверью из темного дерева
На фото: большое фойе в стиле неоклассика (современная классика) с серыми стенами, полом из керамогранита, одностворчатой входной дверью и входной дверью из темного дерева
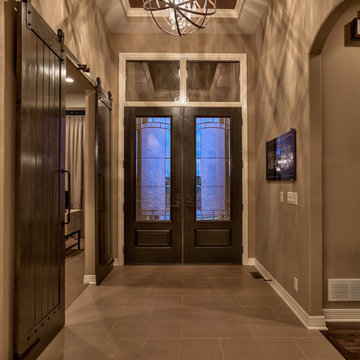
Interior Design by Shawn Falcone and Michele Hybner. Photo by Amoura Productions.
Свежая идея для дизайна: входная дверь среднего размера в классическом стиле с коричневыми стенами, полом из керамогранита, двустворчатой входной дверью, входной дверью из темного дерева и коричневым полом - отличное фото интерьера
Свежая идея для дизайна: входная дверь среднего размера в классическом стиле с коричневыми стенами, полом из керамогранита, двустворчатой входной дверью, входной дверью из темного дерева и коричневым полом - отличное фото интерьера
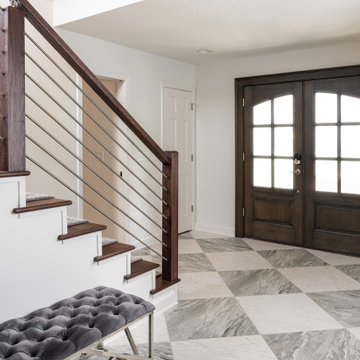
Gray and Carrera 24x24 tiles are laid in a diagonal pattern on the entryway. The new stairwell components are completely custom and feature a unique stainless-steel rod system. A custom stair runner in a “King Cheetah” print provides a non-slip surface and of course a design statement!
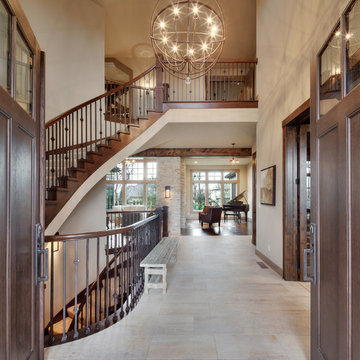
This Mission-Style home was designed with clean lines combined with some rustic elements to create a spectacular space for casual living and entertaining. The grand entrance allows you to see through all the way to the back of the home, past the curved free floating staircase (there is no support beam obstructing your view) as you open the doors to enter the home. The house is meant to entertain with a free flow from room to room and every space flows into the next as an extremely open plan.
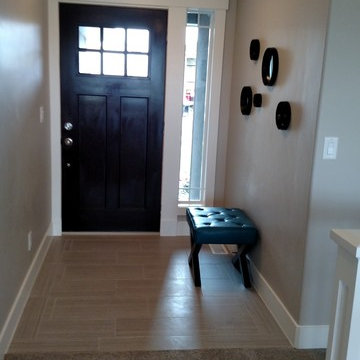
Front Entry with Rapport tile on the floor.
На фото: маленькая входная дверь в стиле модернизм с серыми стенами, полом из керамогранита, одностворчатой входной дверью и входной дверью из темного дерева для на участке и в саду
На фото: маленькая входная дверь в стиле модернизм с серыми стенами, полом из керамогранита, одностворчатой входной дверью и входной дверью из темного дерева для на участке и в саду
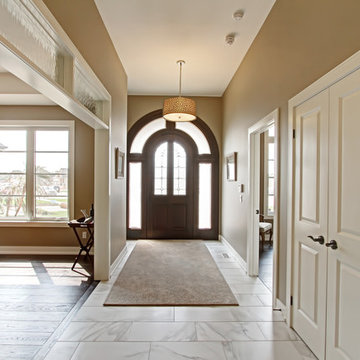
На фото: узкая прихожая среднего размера в стиле неоклассика (современная классика) с бежевыми стенами, полом из керамогранита, одностворчатой входной дверью, входной дверью из темного дерева и белым полом
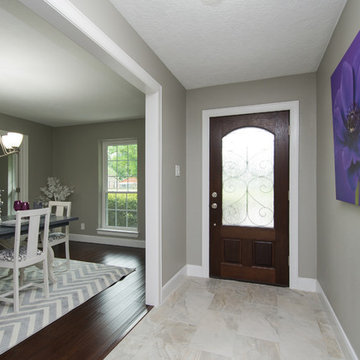
Sold first week above asking!
Идея дизайна: узкая прихожая среднего размера в стиле неоклассика (современная классика) с серыми стенами, полом из керамогранита, одностворчатой входной дверью, входной дверью из темного дерева и серым полом
Идея дизайна: узкая прихожая среднего размера в стиле неоклассика (современная классика) с серыми стенами, полом из керамогранита, одностворчатой входной дверью, входной дверью из темного дерева и серым полом
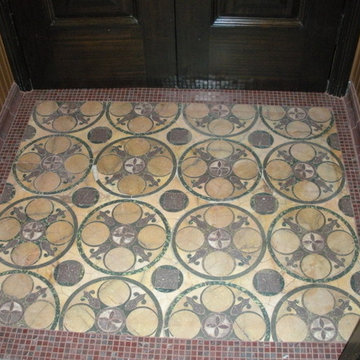
Идея дизайна: маленький вестибюль в стиле неоклассика (современная классика) с бежевыми стенами, полом из керамогранита, двустворчатой входной дверью и входной дверью из темного дерева для на участке и в саду
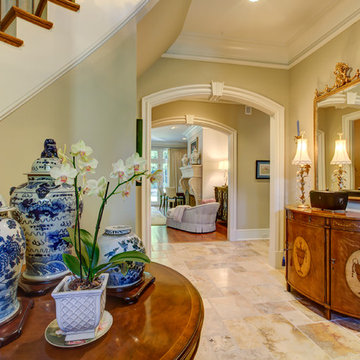
На фото: узкая прихожая среднего размера в классическом стиле с бежевыми стенами, полом из керамогранита, двустворчатой входной дверью и входной дверью из темного дерева с
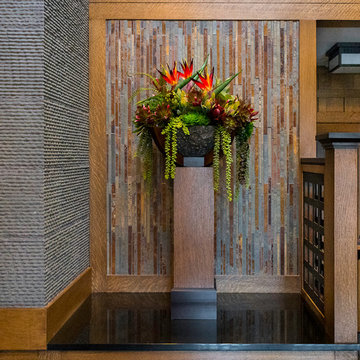
This entry renovation worked entirely within the existing structure of the house. The closet opposite the front door was removed to create more depth physically and visually. Most of the work was done with interior finishes and custom built-ins. The split level residence presented many challenges to design and construction, but the result is a path filled with beautiful details and thoughtful transitions.
Photo by: Daniel Contelmo Jr.
Прихожая с полом из керамогранита и входной дверью из темного дерева – фото дизайна интерьера
3