Прихожая с полом из керамогранита – фото дизайна интерьера
Сортировать:
Бюджет
Сортировать:Популярное за сегодня
121 - 140 из 347 фото
1 из 4
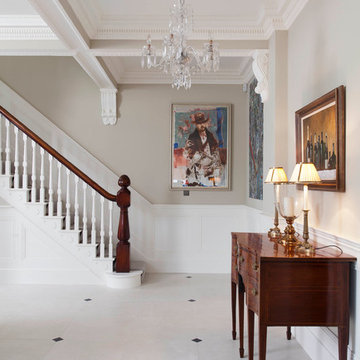
Limestone white 60x60cm floor tiles & Black Marble insets
Свежая идея для дизайна: большая прихожая в классическом стиле с белыми стенами и полом из керамогранита - отличное фото интерьера
Свежая идея для дизайна: большая прихожая в классическом стиле с белыми стенами и полом из керамогранита - отличное фото интерьера
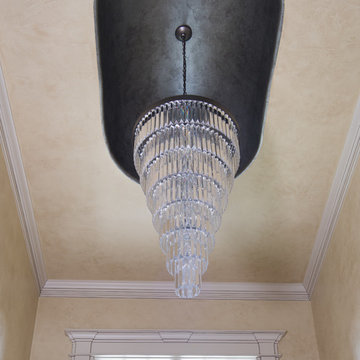
Пример оригинального дизайна: входная дверь среднего размера в стиле неоклассика (современная классика) с бежевыми стенами, полом из керамогранита, двустворчатой входной дверью, черной входной дверью и бежевым полом
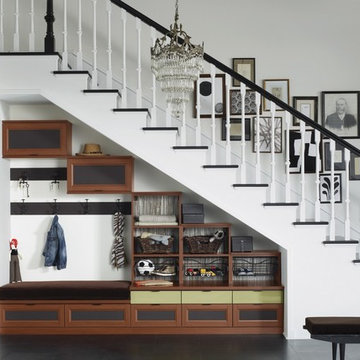
Under-stair Mudroom/Entryway Storage
Свежая идея для дизайна: узкая прихожая среднего размера в классическом стиле с белыми стенами, полом из керамогранита и серым полом - отличное фото интерьера
Свежая идея для дизайна: узкая прихожая среднего размера в классическом стиле с белыми стенами, полом из керамогранита и серым полом - отличное фото интерьера
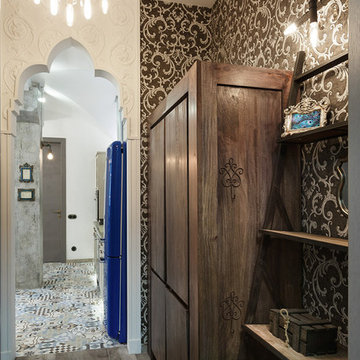
Арка декорирована гипсовой лепниной. На полу- керамогранит под дерево. Шкаф из массива дерева, Индонезия.
Фото- Иван Сорокин
На фото: узкая прихожая в стиле фьюжн с полом из керамогранита и черными стенами с
На фото: узкая прихожая в стиле фьюжн с полом из керамогранита и черными стенами с
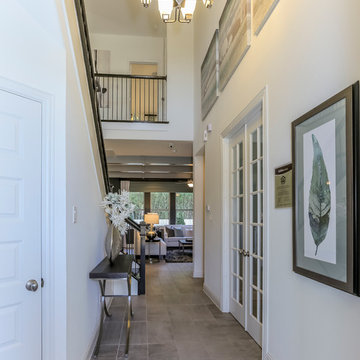
На фото: большая узкая прихожая с белыми стенами, полом из керамогранита, одностворчатой входной дверью и стеклянной входной дверью с
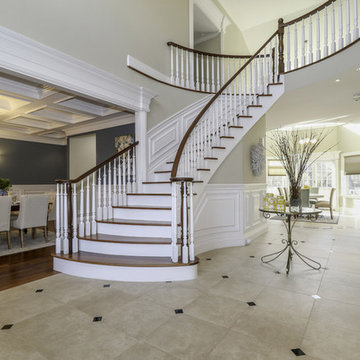
Источник вдохновения для домашнего уюта: большое фойе в классическом стиле с серыми стенами, полом из керамогранита, двустворчатой входной дверью, черной входной дверью и бежевым полом
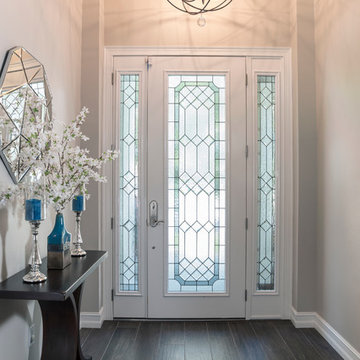
Jon Wolding
На фото: большая входная дверь в стиле неоклассика (современная классика) с бежевыми стенами, полом из керамогранита, одностворчатой входной дверью и черной входной дверью
На фото: большая входная дверь в стиле неоклассика (современная классика) с бежевыми стенами, полом из керамогранита, одностворчатой входной дверью и черной входной дверью
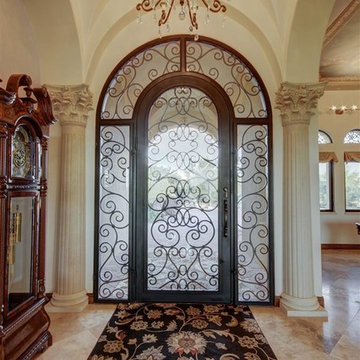
Идея дизайна: большое фойе в средиземноморском стиле с бежевыми стенами, полом из керамогранита, одностворчатой входной дверью, стеклянной входной дверью и бежевым полом
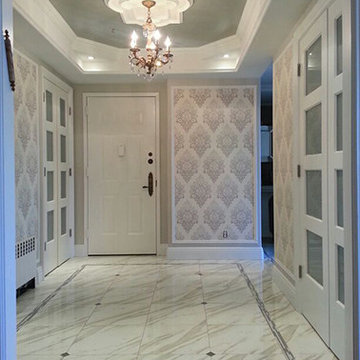
A glazed ceiling and wallpaper with beautiful metallic accents make this Entry formal and distinguished.
Источник вдохновения для домашнего уюта: фойе среднего размера в стиле неоклассика (современная классика) с полом из керамогранита, белой входной дверью, серыми стенами и одностворчатой входной дверью
Источник вдохновения для домашнего уюта: фойе среднего размера в стиле неоклассика (современная классика) с полом из керамогранита, белой входной дверью, серыми стенами и одностворчатой входной дверью
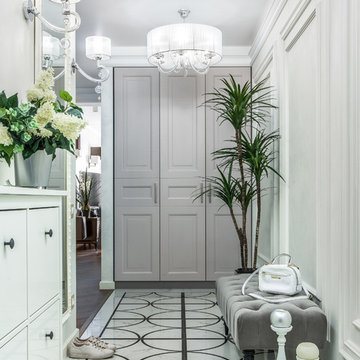
Роман Спиридонов
На фото: узкая прихожая среднего размера в классическом стиле с белыми стенами, полом из керамогранита и белым полом с
На фото: узкая прихожая среднего размера в классическом стиле с белыми стенами, полом из керамогранита и белым полом с
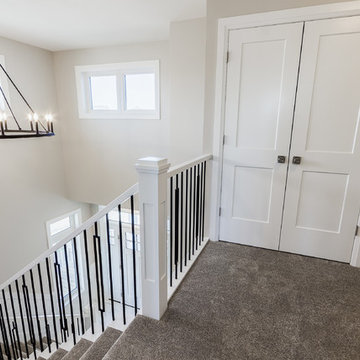
The foyer at The Sequoia is grand for a home under 2000 sf. 20ft high x 20ft wide. Open with loads of windows and a gorgeous 4ft wagon-wheel light fixture. Subtle features of ship-lap walls and a white on white colour pallet creates space and a fresh welcoming home and sets the tone for this Coastal inspiration.
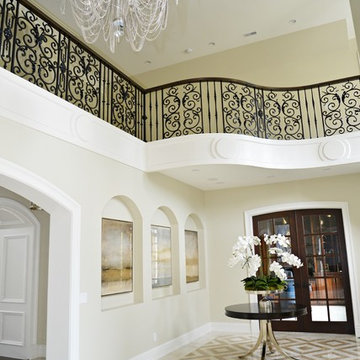
This luxurious estate boasts a striking stone and brick exterior with Flemish diagonal bond gable brickwork and cut limestone window and door surrounds. The stone wrapped turret and porte-cochère with custom iron gate are stand-outs in the design. Cut stone and wrought iron balcony railing, copper spires, and cross-hatch windows add to the character of the home. Inside, the custom stair railings and thoughtful ceiling treatments are complimented by the beautifully refined decor.
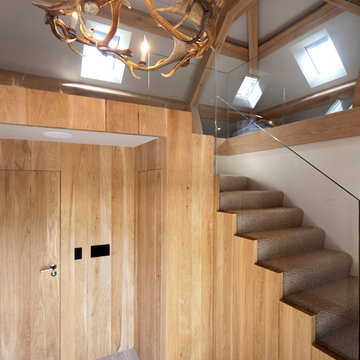
A calming Bedroom Annexe in an open plan Oak Barn Interior. With stunning King Size Nilson Bed, beautiful elegant Piet Boon furniture all from Janey Butler Interiors and stunning Antler Chandelier. Handmade Oak & Glass Staircase by Llama Property Developments and gorgeous thick carpet in soft colour tone. Conservation Veluxes with black out blinds and Lutron Lighting and Crestron Home Automation throughout. Slouchy faux fur bean bags make this cosy annexe a super stylish place to enjoy and lounge the day away in.
Photography by Andy Marshall Architectural Photography
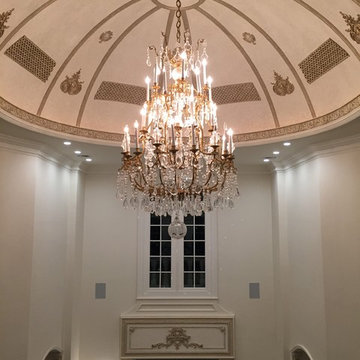
This new home in King's Point, New York, features Lutron RadioRA2 Lighting and Window Treatment automation, 16 zones for integrated music, 7 WiFi Access points, 2 Surround Sound zones featuring a 65" Samsung and 75" Sony 4k TVs, a Marantz AV receiver, RTI Control, Sonos Streaming Audio, a Comelit IP Intercom System, 1080p Surveillance Camera System, Burglar Alarms, and 5HVAC Zones controlled by Nest. In a word, this home is fully automated!
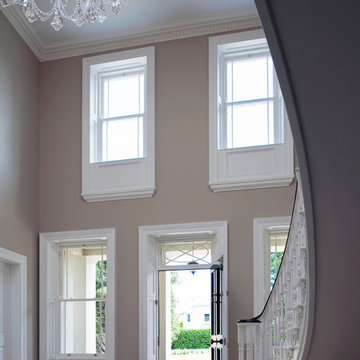
Main Entrance
Свежая идея для дизайна: огромная узкая прихожая в классическом стиле с бежевыми стенами, полом из керамогранита, одностворчатой входной дверью, черной входной дверью и бежевым полом - отличное фото интерьера
Свежая идея для дизайна: огромная узкая прихожая в классическом стиле с бежевыми стенами, полом из керамогранита, одностворчатой входной дверью, черной входной дверью и бежевым полом - отличное фото интерьера
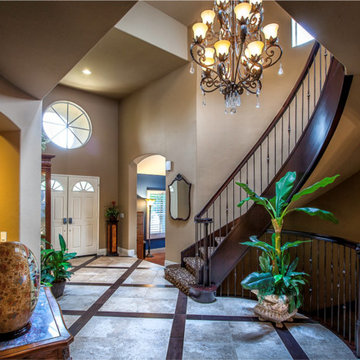
На фото: большое фойе в средиземноморском стиле с бежевыми стенами, полом из керамогранита, двустворчатой входной дверью и белой входной дверью с
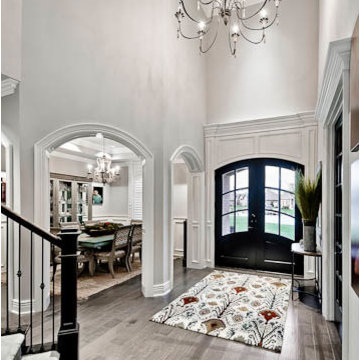
Kathy Hadar
Источник вдохновения для домашнего уюта: большой вестибюль в стиле неоклассика (современная классика) с серыми стенами, полом из керамогранита, двустворчатой входной дверью, черной входной дверью и коричневым полом
Источник вдохновения для домашнего уюта: большой вестибюль в стиле неоклассика (современная классика) с серыми стенами, полом из керамогранита, двустворчатой входной дверью, черной входной дверью и коричневым полом
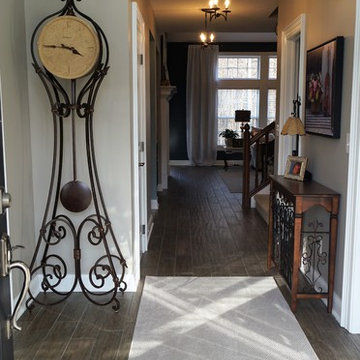
This home had several different ceiling heights so I tried to soften the heights by adding an arch. The foyer narrows but it leaves a nice corner to add a chair or a grandfather clock. The traditional 12x12 tile floors was torn out and replaced with the new wood looking porcelain tile floors. Linda Parsons
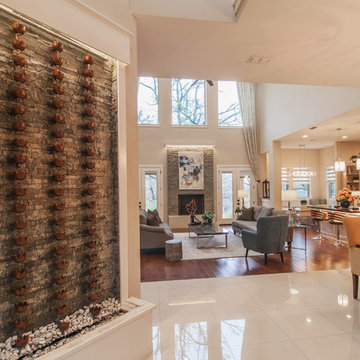
The indoor water feature greats guest with back lit rock accent wall with rain chains with the sounds of trickling water. Foyer opens to dining, living and kitchen with amazing views to the back yard.
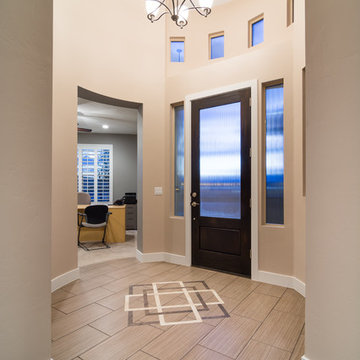
This is our current model for our community, Riverside Cliffs. This community is located along the tranquil Virgin River. This unique home gets better and better as you pass through the private front patio and into a gorgeous circular entry. The study conveniently located off the entry can also be used as a fourth bedroom. You will enjoy the bathroom accessible to both the study and another bedroom. A large walk-in closet is located inside the master bathroom. The great room, dining and kitchen area is perfect for family gathering. This home is beautiful inside and out.
Jeremiah Barber
Прихожая с полом из керамогранита – фото дизайна интерьера
7