Прихожая с полом из керамической плитки и серой входной дверью – фото дизайна интерьера
Сортировать:
Бюджет
Сортировать:Популярное за сегодня
21 - 40 из 351 фото
1 из 3
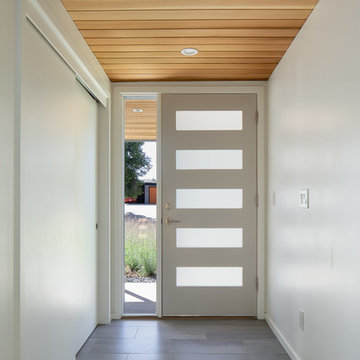
Photo by JC Buck
Свежая идея для дизайна: входная дверь среднего размера в стиле модернизм с белыми стенами, полом из керамической плитки, одностворчатой входной дверью, серой входной дверью и серым полом - отличное фото интерьера
Свежая идея для дизайна: входная дверь среднего размера в стиле модернизм с белыми стенами, полом из керамической плитки, одностворчатой входной дверью, серой входной дверью и серым полом - отличное фото интерьера
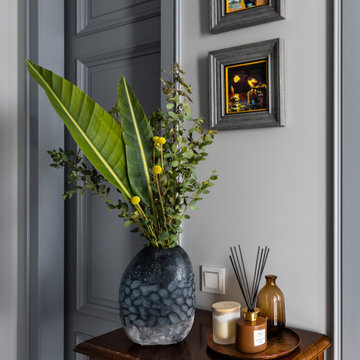
На фото: маленькая прихожая в классическом стиле с серыми стенами, полом из керамической плитки, серой входной дверью и серым полом для на участке и в саду с

Стильный дизайн: большой тамбур в стиле лофт с бежевыми стенами, полом из керамической плитки, одностворчатой входной дверью, серой входной дверью и серым полом - последний тренд
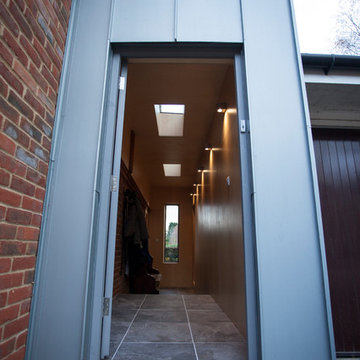
http://www.chessphotography.co.uk/
На фото: маленькая узкая прихожая в современном стиле с полом из керамической плитки, одностворчатой входной дверью, серой входной дверью и серым полом для на участке и в саду
На фото: маленькая узкая прихожая в современном стиле с полом из керамической плитки, одностворчатой входной дверью, серой входной дверью и серым полом для на участке и в саду
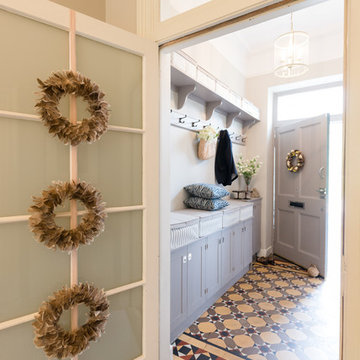
A space saving solution to make the most of the hallway in a period property in Edinburgh. Traditional style built in cabinets, shelving and hangers provide storage in the vestibule whilst blending in with the character of the victorian encaustic tile hallway floor
Mairi Helena
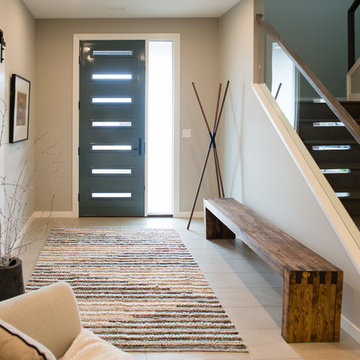
Avenue Photography
Источник вдохновения для домашнего уюта: фойе среднего размера в современном стиле с бежевыми стенами, полом из керамической плитки, одностворчатой входной дверью, серой входной дверью и бежевым полом
Источник вдохновения для домашнего уюта: фойе среднего размера в современном стиле с бежевыми стенами, полом из керамической плитки, одностворчатой входной дверью, серой входной дверью и бежевым полом

Download our free ebook, Creating the Ideal Kitchen. DOWNLOAD NOW
The homeowners built their traditional Colonial style home 17 years’ ago. It was in great shape but needed some updating. Over the years, their taste had drifted into a more contemporary realm, and they wanted our help to bridge the gap between traditional and modern.
We decided the layout of the kitchen worked well in the space and the cabinets were in good shape, so we opted to do a refresh with the kitchen. The original kitchen had blond maple cabinets and granite countertops. This was also a great opportunity to make some updates to the functionality that they were hoping to accomplish.
After re-finishing all the first floor wood floors with a gray stain, which helped to remove some of the red tones from the red oak, we painted the cabinetry Benjamin Moore “Repose Gray” a very soft light gray. The new countertops are hardworking quartz, and the waterfall countertop to the left of the sink gives a bit of the contemporary flavor.
We reworked the refrigerator wall to create more pantry storage and eliminated the double oven in favor of a single oven and a steam oven. The existing cooktop was replaced with a new range paired with a Venetian plaster hood above. The glossy finish from the hood is echoed in the pendant lights. A touch of gold in the lighting and hardware adds some contrast to the gray and white. A theme we repeated down to the smallest detail illustrated by the Jason Wu faucet by Brizo with its similar touches of white and gold (the arrival of which we eagerly awaited for months due to ripples in the supply chain – but worth it!).
The original breakfast room was pleasant enough with its windows looking into the backyard. Now with its colorful window treatments, new blue chairs and sculptural light fixture, this space flows seamlessly into the kitchen and gives more of a punch to the space.
The original butler’s pantry was functional but was also starting to show its age. The new space was inspired by a wallpaper selection that our client had set aside as a possibility for a future project. It worked perfectly with our pallet and gave a fun eclectic vibe to this functional space. We eliminated some upper cabinets in favor of open shelving and painted the cabinetry in a high gloss finish, added a beautiful quartzite countertop and some statement lighting. The new room is anything but cookie cutter.
Next the mudroom. You can see a peek of the mudroom across the way from the butler’s pantry which got a facelift with new paint, tile floor, lighting and hardware. Simple updates but a dramatic change! The first floor powder room got the glam treatment with its own update of wainscoting, wallpaper, console sink, fixtures and artwork. A great little introduction to what’s to come in the rest of the home.
The whole first floor now flows together in a cohesive pallet of green and blue, reflects the homeowner’s desire for a more modern aesthetic, and feels like a thoughtful and intentional evolution. Our clients were wonderful to work with! Their style meshed perfectly with our brand aesthetic which created the opportunity for wonderful things to happen. We know they will enjoy their remodel for many years to come!
Photography by Margaret Rajic Photography
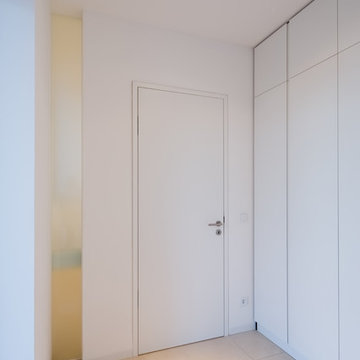
Fotos: Julia Vogel
Свежая идея для дизайна: большое фойе в стиле модернизм с белыми стенами, полом из керамической плитки, одностворчатой входной дверью и серой входной дверью - отличное фото интерьера
Свежая идея для дизайна: большое фойе в стиле модернизм с белыми стенами, полом из керамической плитки, одностворчатой входной дверью и серой входной дверью - отличное фото интерьера
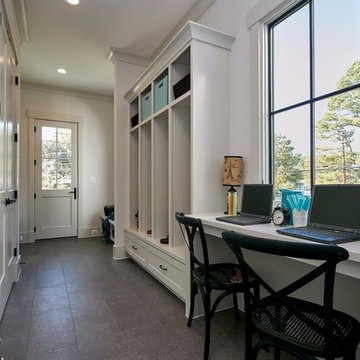
This side entry into the mudroom gives lots of places to stash coats, bags or sports equipment. A small desk also provides an area for homework or note-taking.
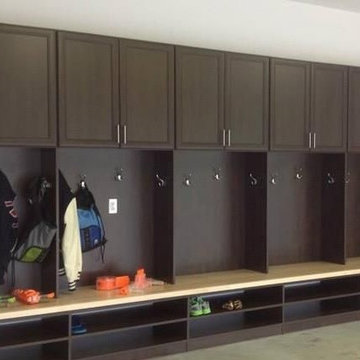
Стильный дизайн: тамбур среднего размера в классическом стиле с белыми стенами, полом из керамической плитки, двустворчатой входной дверью и серой входной дверью - последний тренд
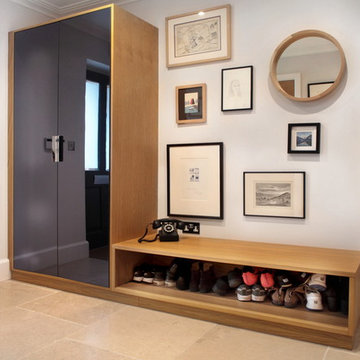
Sleek and modern hallway unit designed to hide all the clutter away, making sure there is room to store everyday coats, shoes, keys, gloves, etc along with a bench seat to perch on. To break the symmetry, different shaped photo frames and artwork has been introduced by the client, some of which are memories from her life.
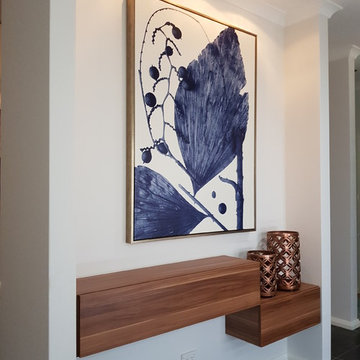
Push to open flap down compartments provide safe storage and easy access for keys and other items, leaving the surface clutter free.
Interior and furniture design - despina design
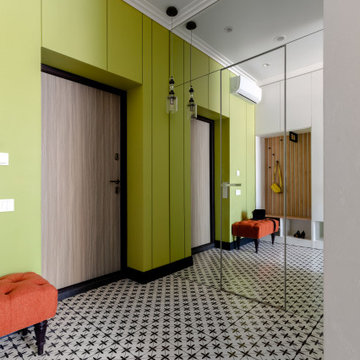
На фото: входная дверь среднего размера в стиле фьюжн с зелеными стенами, полом из керамической плитки, одностворчатой входной дверью, серой входной дверью и разноцветным полом
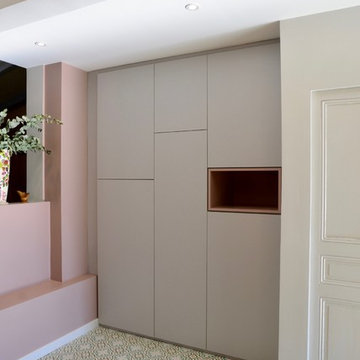
P-POSE
Стильный дизайн: прихожая среднего размера в современном стиле с розовыми стенами, полом из керамической плитки, серой входной дверью и зеленым полом - последний тренд
Стильный дизайн: прихожая среднего размера в современном стиле с розовыми стенами, полом из керамической плитки, серой входной дверью и зеленым полом - последний тренд
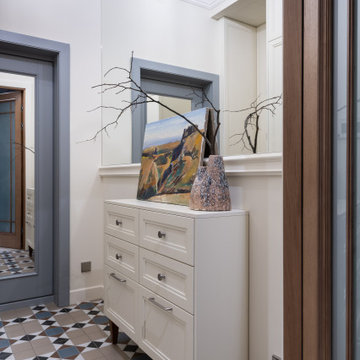
Квартира 118квм в ЖК Vavilove на Юго-Западе Москвы. Заказчики поставили задачу сделать планировку квартиры с тремя спальнями: родительская и 2 детские, гостиная и обязательно изолированная кухня. Но тк изначально квартира была трехкомнатная, то окон в квартире было всего 4 и одно из помещений должно было оказаться без окна. Выбор пал на гостиную. Именно ее разместили в глубине квартиры без окон. Несмотря на современную планировку по сути эта квартира-распашонка. И нам повезло, что в ней удалось выкроить просторное помещение холла, которое и превратилось в полноценную гостиную. Общая планировка такова, что помимо того, что гостиная без окон, в неё ещё выходят двери всех помещений - и кухни, и спальни, и 2х детских, и 2х су, и коридора - 7 дверей выходят в одно помещение без окон. Задача оказалась нетривиальная. Но я считаю, мы успешно справились и смогли достичь не только функциональной планировки, но и стилистически привлекательного интерьера. В интерьере превалирует зелёная цветовая гамма. Этот природный цвет прекрасно сочетается со всеми остальными природными оттенками, а кто как не природа щедра на интересные приемы и сочетания. Практически все пространства за исключением мастер-спальни выдержаны в светлых тонах.
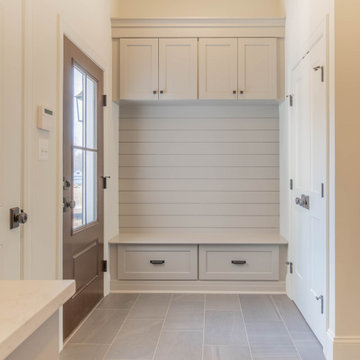
На фото: тамбур в стиле кантри с полом из керамической плитки, одностворчатой входной дверью, серой входной дверью и серым полом
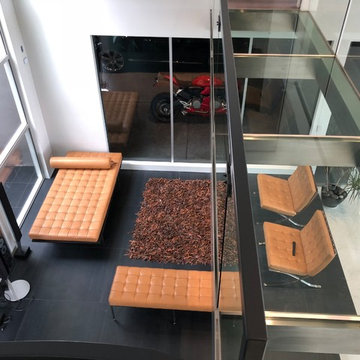
View from a modern day hanging glass and stainless steel bridge to the entrance downstairs. The vertical window structure soars all the way up to the 15 foot ceiling, together with the impressive 15 foot entrance door. The entrance has a sitting area with stylish modern furniture and the eye catcher: A Garage with a Glass wall, showcasing a gorgeous red Ducati. If you love your cars and bikes, this is the garage for you! You can enjoy your vehicles even from inside your home!
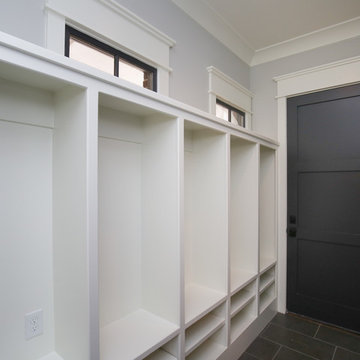
Stephen Thrift Photography
На фото: большой тамбур в стиле кантри с серыми стенами, полом из керамической плитки, одностворчатой входной дверью, серой входной дверью и серым полом
На фото: большой тамбур в стиле кантри с серыми стенами, полом из керамической плитки, одностворчатой входной дверью, серой входной дверью и серым полом
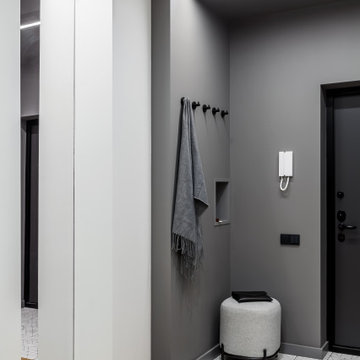
Стильный дизайн: маленькая входная дверь с серыми стенами, полом из керамической плитки, одностворчатой входной дверью, серой входной дверью и белым полом для на участке и в саду - последний тренд
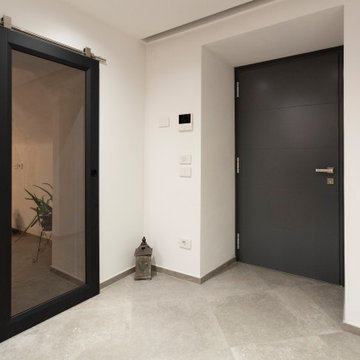
Пример оригинального дизайна: фойе в стиле модернизм с белыми стенами, полом из керамической плитки, одностворчатой входной дверью, серой входной дверью и серым полом
Прихожая с полом из керамической плитки и серой входной дверью – фото дизайна интерьера
2