Прихожая с полом из керамической плитки и полом из терраццо – фото дизайна интерьера
Сортировать:
Бюджет
Сортировать:Популярное за сегодня
161 - 180 из 10 920 фото
1 из 3
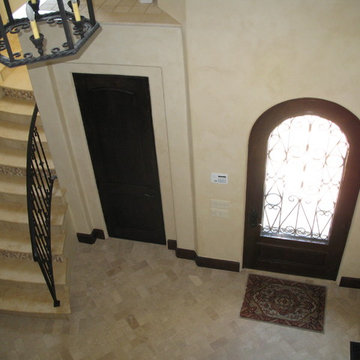
Свежая идея для дизайна: фойе среднего размера в средиземноморском стиле с бежевыми стенами, полом из керамической плитки, одностворчатой входной дверью и входной дверью из темного дерева - отличное фото интерьера
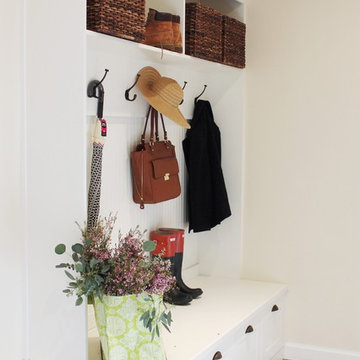
Rather than a closed off pantry, there is now a mud room area just off the kitchen. These custom mud room cabinets are a great catch-all and function as a nice transition from the garage to the kitchen and living space.
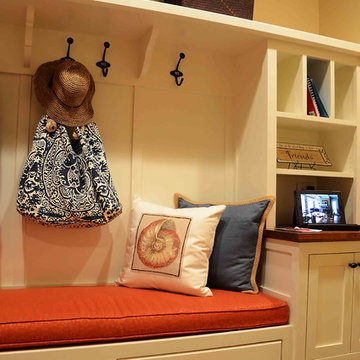
Ken Pamatat
Идея дизайна: тамбур среднего размера в классическом стиле с бежевыми стенами, полом из керамической плитки и коричневым полом
Идея дизайна: тамбур среднего размера в классическом стиле с бежевыми стенами, полом из керамической плитки и коричневым полом

На фото: огромное фойе в современном стиле с двустворчатой входной дверью, стеклянной входной дверью, белыми стенами, полом из керамической плитки и бежевым полом
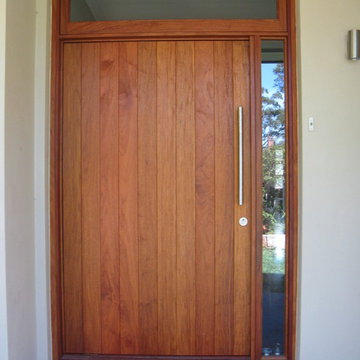
Идея дизайна: огромная прихожая в стиле модернизм с бежевыми стенами, полом из керамической плитки, поворотной входной дверью и входной дверью из дерева среднего тона
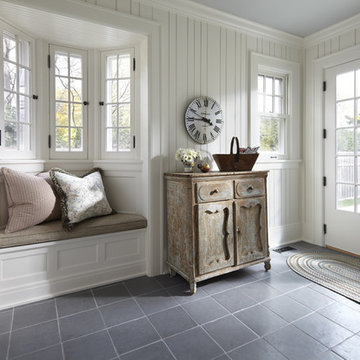
Karen Melvin Photography
Пример оригинального дизайна: прихожая в классическом стиле с белыми стенами, одностворчатой входной дверью, белой входной дверью и полом из керамической плитки
Пример оригинального дизайна: прихожая в классическом стиле с белыми стенами, одностворчатой входной дверью, белой входной дверью и полом из керамической плитки

New construction family home in the forest,
Most rooms open to the outdoors, and flows seamlessly.
Пример оригинального дизайна: большое фойе в стиле ретро с белыми стенами, полом из терраццо, поворотной входной дверью, стеклянной входной дверью, белым полом и деревянным потолком
Пример оригинального дизайна: большое фойе в стиле ретро с белыми стенами, полом из терраццо, поворотной входной дверью, стеклянной входной дверью, белым полом и деревянным потолком

Идея дизайна: маленький тамбур в стиле кантри с белыми стенами, полом из керамической плитки, одностворчатой входной дверью, входной дверью из дерева среднего тона, серым полом, балками на потолке и стенами из вагонки для на участке и в саду
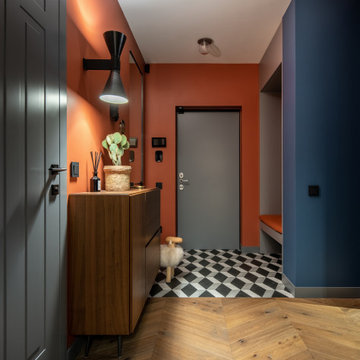
Идея дизайна: большая входная дверь в современном стиле с оранжевыми стенами, полом из керамической плитки, одностворчатой входной дверью, серой входной дверью и разноцветным полом
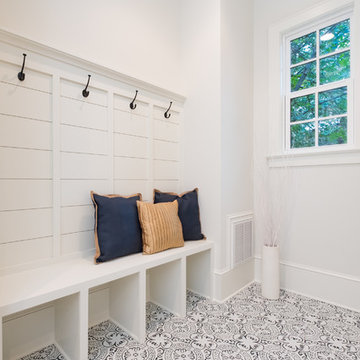
На фото: тамбур среднего размера в классическом стиле с белыми стенами и полом из керамической плитки с

This lovely transitional home in Minnesota's lake country pairs industrial elements with softer formal touches. It uses an eclectic mix of materials and design elements to create a beautiful yet comfortable family home.
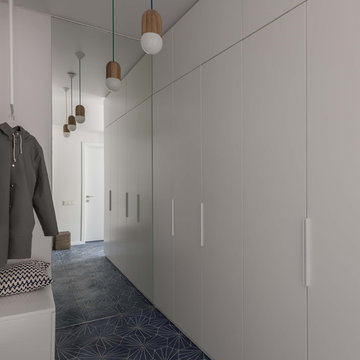
Фото Михаил Степанов.
Идея дизайна: узкая прихожая среднего размера в скандинавском стиле с белыми стенами, полом из керамической плитки и синим полом
Идея дизайна: узкая прихожая среднего размера в скандинавском стиле с белыми стенами, полом из керамической плитки и синим полом
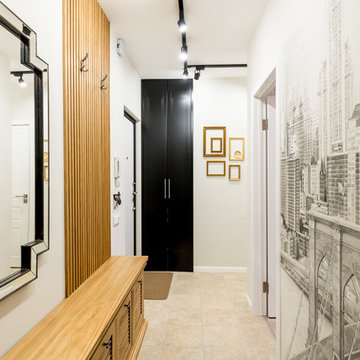
В нише рядом со входной дверью решили разместить стиральную машинку, над машинкой предусмотрели несколько полок и таким образом получилась мини постирочная.
Фото: Василий Буланов
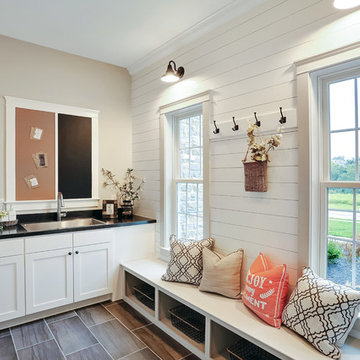
Designer details abound in this custom 2-story home with craftsman style exterior complete with fiber cement siding, attractive stone veneer, and a welcoming front porch. In addition to the 2-car side entry garage with finished mudroom, a breezeway connects the home to a 3rd car detached garage. Heightened 10’ceilings grace the 1st floor and impressive features throughout include stylish trim and ceiling details. The elegant Dining Room to the front of the home features a tray ceiling and craftsman style wainscoting with chair rail. Adjacent to the Dining Room is a formal Living Room with cozy gas fireplace. The open Kitchen is well-appointed with HanStone countertops, tile backsplash, stainless steel appliances, and a pantry. The sunny Breakfast Area provides access to a stamped concrete patio and opens to the Family Room with wood ceiling beams and a gas fireplace accented by a custom surround. A first-floor Study features trim ceiling detail and craftsman style wainscoting. The Owner’s Suite includes craftsman style wainscoting accent wall and a tray ceiling with stylish wood detail. The Owner’s Bathroom includes a custom tile shower, free standing tub, and oversized closet.

Working alongside Riba Llama Architects & Llama Projects, the construction division of The Llama Group, in the total renovation of this beautifully located property which saw multiple skyframe extensions and the creation of this stylish, elegant new main entrance hallway. The Oak & Glass screen was a wonderful addition to the old property and created an elegant stylish open plan contemporary new Entrance space with a beautifully elegant helical staircase which leads to the new master bedroom, with a galleried landing with bespoke built in cabinetry, Beauitul 'stone' effect porcelain tiles which are throughout the whole of the newly created ground floor interior space. Bespoke Crittal Doors leading through to the new morning room and Bulthaup kitchen / dining room. A fabulous large white chandelier taking centre stage in this contemporary, stylish space.
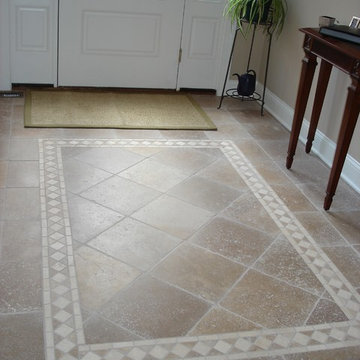
Originally a small summer lake retreat, this home was to become a year-round luxury residence to house two generations under one roof. The addition was to be a complete living space with custom amenities for the grown daughter and her husband. The challenge was to create an space that took advantage of the lake views, while maintaining balance with the original home and lakefront property.
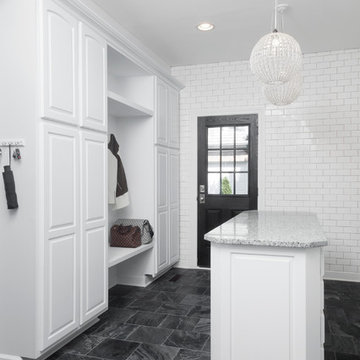
Свежая идея для дизайна: большой тамбур в стиле неоклассика (современная классика) с белыми стенами, полом из керамической плитки, одностворчатой входной дверью, черной входной дверью и серым полом - отличное фото интерьера
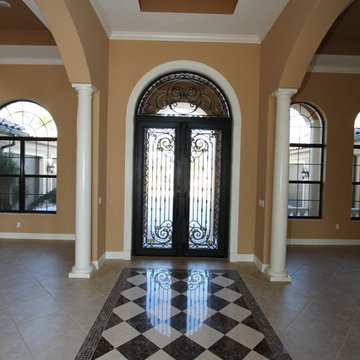
Идея дизайна: большая входная дверь в стиле фьюжн с бежевыми стенами, полом из керамической плитки, двустворчатой входной дверью и черной входной дверью
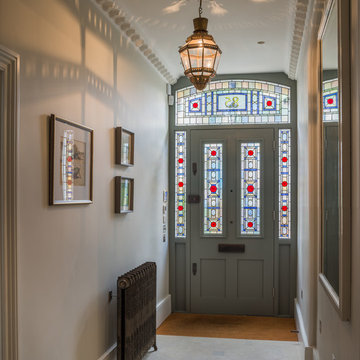
Стильный дизайн: узкая прихожая среднего размера: освещение в классическом стиле с серыми стенами, полом из керамической плитки, одностворчатой входной дверью и серой входной дверью - последний тренд
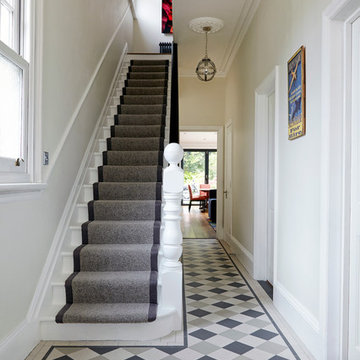
The simple patterned tiles in muted greys are enhanced by the grey stair runner with dark edging.
Photo by Anna Stathaki
Пример оригинального дизайна: маленькая узкая прихожая в современном стиле с белыми стенами и полом из керамической плитки для на участке и в саду
Пример оригинального дизайна: маленькая узкая прихожая в современном стиле с белыми стенами и полом из керамической плитки для на участке и в саду
Прихожая с полом из керамической плитки и полом из терраццо – фото дизайна интерьера
9