Прихожая с полом из керамической плитки и полом из терракотовой плитки – фото дизайна интерьера
Сортировать:
Бюджет
Сортировать:Популярное за сегодня
41 - 60 из 11 730 фото
1 из 3
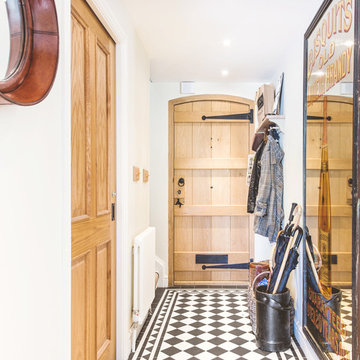
Cottage extension in Newbury, West Berkshire by Absolute Architecture, photography by Jaw Designs, kitchen by Ben Heath
Стильный дизайн: маленькая узкая прихожая в классическом стиле с полом из керамической плитки, одностворчатой входной дверью, входной дверью из светлого дерева и белыми стенами для на участке и в саду - последний тренд
Стильный дизайн: маленькая узкая прихожая в классическом стиле с полом из керамической плитки, одностворчатой входной дверью, входной дверью из светлого дерева и белыми стенами для на участке и в саду - последний тренд
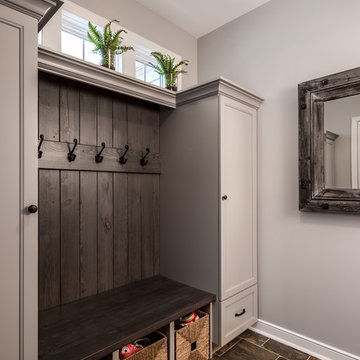
"Brandon Stengel - www.farmkidstudios.com”
На фото: тамбур среднего размера в современном стиле с серыми стенами и полом из керамической плитки с
На фото: тамбур среднего размера в современном стиле с серыми стенами и полом из керамической плитки с
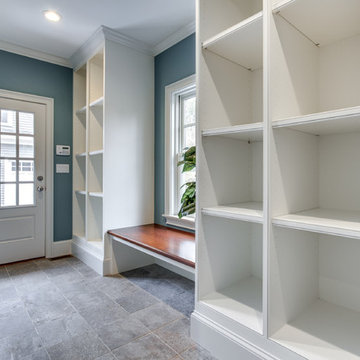
Идея дизайна: большой тамбур в классическом стиле с полом из керамической плитки, синими стенами, одностворчатой входной дверью и белой входной дверью
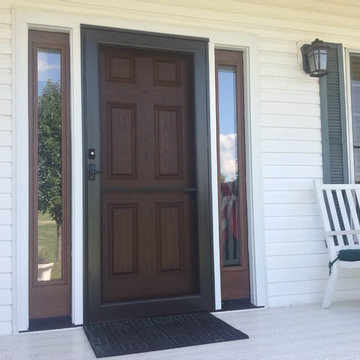
This new fiberglass door, sidelights and storm door provide an energy efficient improvement and add curb appeal to this country farmhouse.
Свежая идея для дизайна: входная дверь среднего размера в стиле кантри с белыми стенами, полом из керамической плитки, одностворчатой входной дверью и входной дверью из дерева среднего тона - отличное фото интерьера
Свежая идея для дизайна: входная дверь среднего размера в стиле кантри с белыми стенами, полом из керамической плитки, одностворчатой входной дверью и входной дверью из дерева среднего тона - отличное фото интерьера
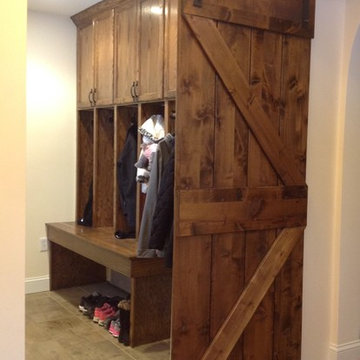
This mud room is an addition. The space used to be the front porch. The cabinets are unfinished oak cabinets that we stained to match the barn door. The bench surface is actually hardwood flooring.
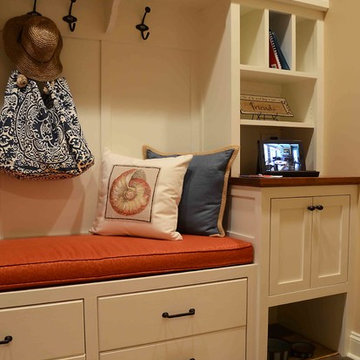
Ken Pamatat
На фото: тамбур среднего размера в классическом стиле с бежевыми стенами, полом из керамической плитки и коричневым полом с
На фото: тамбур среднего размера в классическом стиле с бежевыми стенами, полом из керамической плитки и коричневым полом с
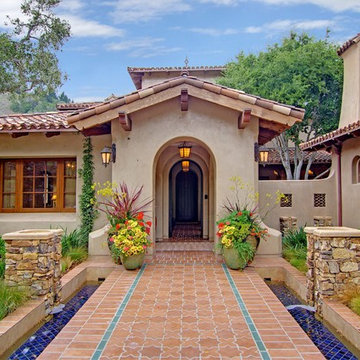
На фото: большая входная дверь в средиземноморском стиле с одностворчатой входной дверью, входной дверью из темного дерева, бежевыми стенами и полом из терракотовой плитки

На фото: огромное фойе в современном стиле с двустворчатой входной дверью, стеклянной входной дверью, белыми стенами, полом из керамической плитки и бежевым полом

Photo Credits: Brian Vanden Brink
Источник вдохновения для домашнего уюта: тамбур среднего размера в морском стиле с желтыми стенами, полом из керамической плитки и серым полом
Источник вдохновения для домашнего уюта: тамбур среднего размера в морском стиле с желтыми стенами, полом из керамической плитки и серым полом

Photo by Misha Bruk Front Entry Detail
На фото: входная дверь в средиземноморском стиле с полом из терракотовой плитки, одностворчатой входной дверью и входной дверью из темного дерева
На фото: входная дверь в средиземноморском стиле с полом из терракотовой плитки, одностворчатой входной дверью и входной дверью из темного дерева
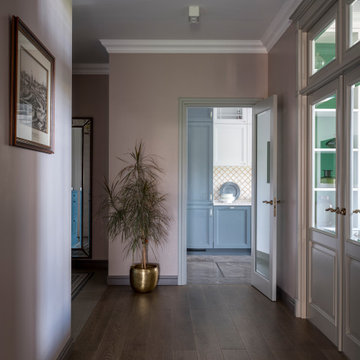
Прихожая
Идея дизайна: вестибюль среднего размера в стиле неоклассика (современная классика) с бежевыми стенами, полом из керамической плитки, одностворчатой входной дверью, входной дверью из дерева среднего тона и разноцветным полом
Идея дизайна: вестибюль среднего размера в стиле неоклассика (современная классика) с бежевыми стенами, полом из керамической плитки, одностворчатой входной дверью, входной дверью из дерева среднего тона и разноцветным полом

We laid mosaic floor tiles in the hallway of this Isle of Wight holiday home, redecorated, changed the ironmongery & added panelling and bench seats.
Идея дизайна: большой вестибюль в стиле неоклассика (современная классика) с серыми стенами, полом из керамической плитки, одностворчатой входной дверью, синей входной дверью, разноцветным полом и панелями на части стены
Идея дизайна: большой вестибюль в стиле неоклассика (современная классика) с серыми стенами, полом из керамической плитки, одностворчатой входной дверью, синей входной дверью, разноцветным полом и панелями на части стены
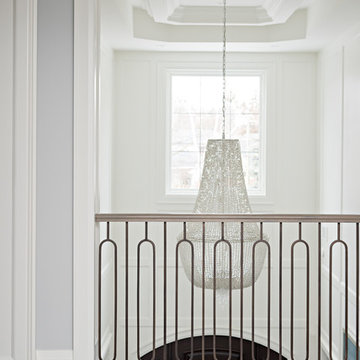
The grand entrance into the home with a custom cut tile inlay and one-of-a-kind artwork to complete the space. The walls are finished with a molding to reiterate the elegance throughout the home and this ceiling has custom details with a large chandelier to maximize the 2-storey height.

Claustra bois pour délimiter l'entrée du séjour.
Идея дизайна: маленькое фойе в стиле модернизм с белыми стенами, полом из керамической плитки, одностворчатой входной дверью, черной входной дверью и серым полом для на участке и в саду
Идея дизайна: маленькое фойе в стиле модернизм с белыми стенами, полом из керамической плитки, одностворчатой входной дверью, черной входной дверью и серым полом для на участке и в саду
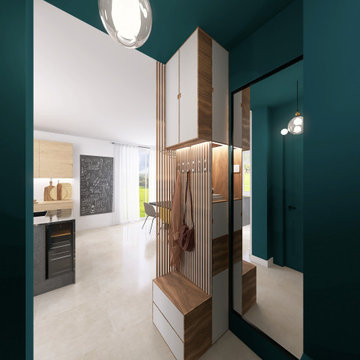
Afin de délimiter visuellement l'espace entrée, nous avons peint les murs ainsi que le plafond pour créer un sas de
Пример оригинального дизайна: маленькое фойе в стиле модернизм с синими стенами, полом из керамической плитки, одностворчатой входной дверью, синей входной дверью и бежевым полом для на участке и в саду
Пример оригинального дизайна: маленькое фойе в стиле модернизм с синими стенами, полом из керамической плитки, одностворчатой входной дверью, синей входной дверью и бежевым полом для на участке и в саду

After receiving a referral by a family friend, these clients knew that Rebel Builders was the Design + Build company that could transform their space for a new lifestyle: as grandparents!
As young grandparents, our clients wanted a better flow to their first floor so that they could spend more quality time with their growing family.
The challenge, of creating a fun-filled space that the grandkids could enjoy while being a relaxing oasis when the clients are alone, was one that the designers accepted eagerly. Additionally, designers also wanted to give the clients a more cohesive flow between the kitchen and dining area.
To do this, the team moved the existing fireplace to a central location to open up an area for a larger dining table and create a designated living room space. On the opposite end, we placed the "kids area" with a large window seat and custom storage. The built-ins and archway leading to the mudroom brought an elegant, inviting and utilitarian atmosphere to the house.
The careful selection of the color palette connected all of the spaces and infused the client's personal touch into their home.

Источник вдохновения для домашнего уюта: тамбур среднего размера в стиле неоклассика (современная классика) с бежевыми стенами, полом из керамической плитки и синим полом
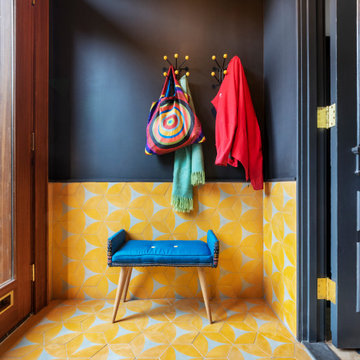
Свежая идея для дизайна: вестибюль в современном стиле с черными стенами, полом из керамической плитки, двустворчатой входной дверью и входной дверью из дерева среднего тона - отличное фото интерьера
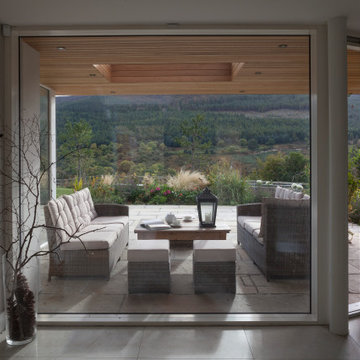
The glazed link forms the entrance to this house, with large panes of glass connecting to the covered outdoor space. The cedar soffit to the covered outdoor living space creates a soft contrast to the stone floor.
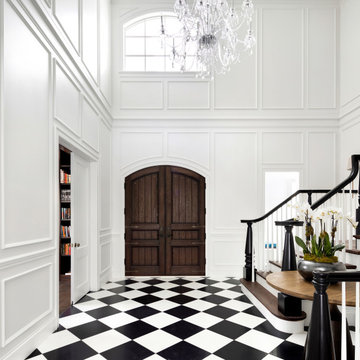
Идея дизайна: большое фойе в стиле фьюжн с белыми стенами, полом из керамической плитки, двустворчатой входной дверью, коричневой входной дверью и разноцветным полом
Прихожая с полом из керамической плитки и полом из терракотовой плитки – фото дизайна интерьера
3