Прихожая с полом из керамической плитки и одностворчатой входной дверью – фото дизайна интерьера
Сортировать:
Бюджет
Сортировать:Популярное за сегодня
121 - 140 из 5 299 фото
1 из 3
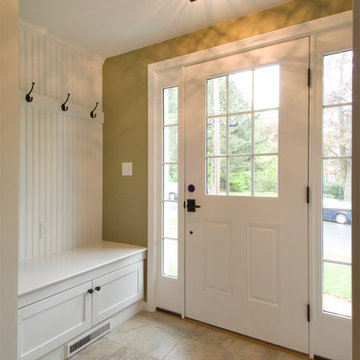
The spacious entry featuring bench seat with storage, t & g beadboard with coat hooks is a perfect place to store your outerwear. Toe kick heater provides heat in this area.
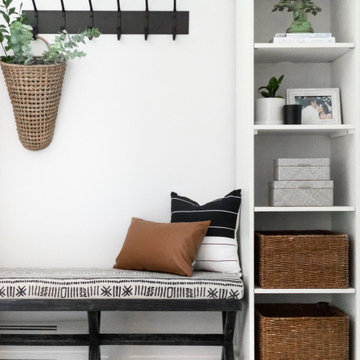
This project design was all about that zen, well-traveled lifestyle. In the foyer design we introduced boho details and layered textures. We stayed within a black and white color palette with warm, earth-tone accents. Most of the final elements we chose feature natural materials with hand-crafted details such as wood, leather, cotton, clay, grass, etc. Plants are also a design element in this room and all rooms we designed for this family.

This outdoor porch was enclosed to create a "drop zone" mudroom, allowing for an intermediate space between the outdoors and the living room.
Стильный дизайн: большой тамбур в стиле рустика с полом из керамической плитки, одностворчатой входной дверью, серым полом, коричневыми стенами и белой входной дверью - последний тренд
Стильный дизайн: большой тамбур в стиле рустика с полом из керамической плитки, одностворчатой входной дверью, серым полом, коричневыми стенами и белой входной дверью - последний тренд
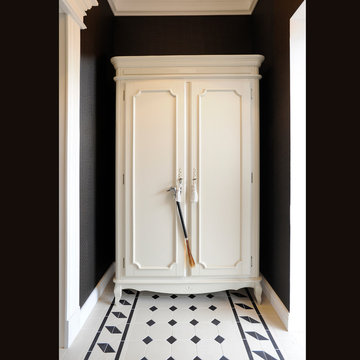
Дмитрий Буфеев
Источник вдохновения для домашнего уюта: маленькая входная дверь в классическом стиле с черными стенами, полом из керамической плитки, одностворчатой входной дверью, белой входной дверью и белым полом для на участке и в саду
Источник вдохновения для домашнего уюта: маленькая входная дверь в классическом стиле с черными стенами, полом из керамической плитки, одностворчатой входной дверью, белой входной дверью и белым полом для на участке и в саду
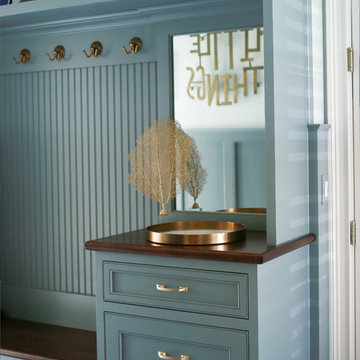
This charming entry is the perfect passage for family and guests, with a design so polished it breaks through the typical mold one thinks of in a mudroom. The custom cabinetry and molding is painted in a beautiful muted teal, accented by gorgeous brassy hardware. The room is truly cohesive in its warmth and splendor, as the gold geometric detailing of the chair is paralleled in its brass counterpart designed atop the cabinets. In the client’s smaller space of a powder room we painted the ceilings in a dark blue to add depth, and placed a small but stunning silver chandelier. This passageway is certainly not a conventional mudroom as it creates a warmth and charm that is the perfect greeting to receive as this family enters their home.
Custom designed by Hartley and Hill Design. All materials and furnishings in this space are available through Hartley and Hill Design. www.hartleyandhilldesign.com 888-639-0639
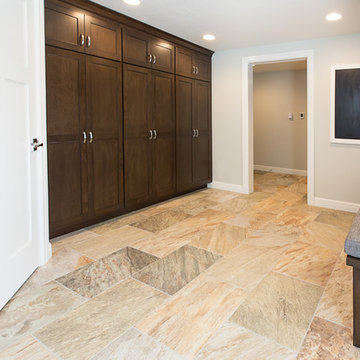
На фото: большой тамбур в стиле неоклассика (современная классика) с белыми стенами, полом из керамической плитки, одностворчатой входной дверью и белой входной дверью с
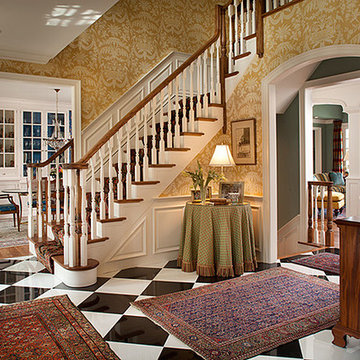
tim proctor
На фото: большая входная дверь в классическом стиле с желтыми стенами, полом из керамической плитки, одностворчатой входной дверью, коричневой входной дверью и разноцветным полом
На фото: большая входная дверь в классическом стиле с желтыми стенами, полом из керамической плитки, одностворчатой входной дверью, коричневой входной дверью и разноцветным полом
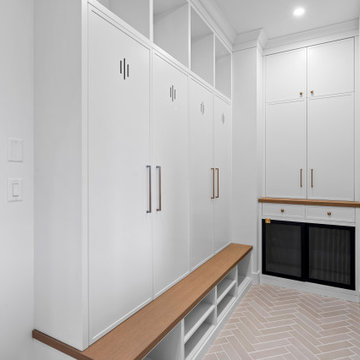
LIDA Homes Interior Designer - Sarah Ellwood
Стильный дизайн: тамбур среднего размера с белыми стенами, полом из керамической плитки, одностворчатой входной дверью, белой входной дверью и бежевым полом - последний тренд
Стильный дизайн: тамбур среднего размера с белыми стенами, полом из керамической плитки, одностворчатой входной дверью, белой входной дверью и бежевым полом - последний тренд

Свежая идея для дизайна: маленький тамбур в стиле кантри с белыми стенами, полом из керамической плитки, одностворчатой входной дверью, входной дверью из дерева среднего тона, серым полом, балками на потолке и стенами из вагонки для на участке и в саду - отличное фото интерьера
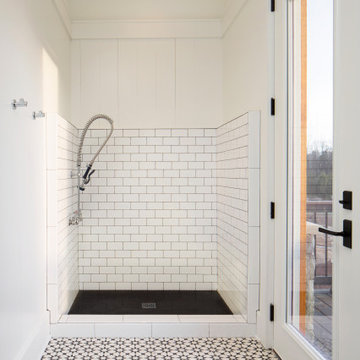
When planning this custom residence, the owners had a clear vision – to create an inviting home for their family, with plenty of opportunities to entertain, play, and relax and unwind. They asked for an interior that was approachable and rugged, with an aesthetic that would stand the test of time. Amy Carman Design was tasked with designing all of the millwork, custom cabinetry and interior architecture throughout, including a private theater, lower level bar, game room and a sport court. A materials palette of reclaimed barn wood, gray-washed oak, natural stone, black windows, handmade and vintage-inspired tile, and a mix of white and stained woodwork help set the stage for the furnishings. This down-to-earth vibe carries through to every piece of furniture, artwork, light fixture and textile in the home, creating an overall sense of warmth and authenticity.

Прихожая в загородном доме в стиле кантри. Шкаф с зеркалами, Mister Doors, пуфик, Restoration Hardware. Кафель, Vives. Светильники шары. Входная дверь.
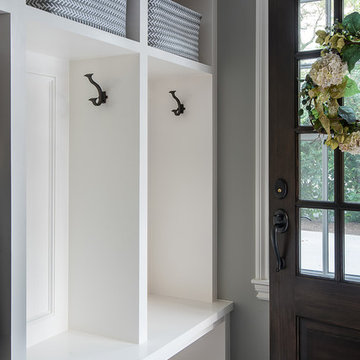
Home is where the heart is for this family and not surprisingly, a much needed mudroom entrance for their teenage boys and a soothing master suite to escape from everyday life are at the heart of this home renovation. With some small interior modifications and a 6′ x 20′ addition, MainStreet Design Build was able to create the perfect space this family had been hoping for.
In the original layout, the side entry of the home converged directly on the laundry room, which opened up into the family room. This unappealing room configuration created a difficult traffic pattern across carpeted flooring to the rest of the home. Additionally, the garage entry came in from a separate entrance near the powder room and basement, which also lead directly into the family room.
With the new addition, all traffic was directed through the new mudroom, providing both locker and closet storage for outerwear before entering the family room. In the newly remodeled family room space, MainStreet Design Build removed the old side entry door wall and made a game area with French sliding doors that opens directly into the backyard patio. On the second floor, the addition made it possible to expand and re-design the master bath and bedroom. The new bedroom now has an entry foyer and large living space, complete with crown molding and a very large private bath. The new luxurious master bath invites room for two at the elongated custom inset furniture vanity, a freestanding tub surrounded by built-in’s and a separate toilet/steam shower room.
Kate Benjamin Photography
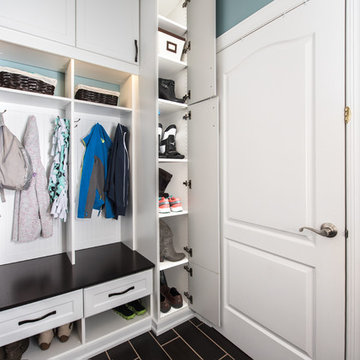
Tight spaces near the back door are put to good use with the addition of the tall, vertical shoe cabinet that uses very little floor space, but adds extra deep shoe shelves all the way up to the ceiling.
Designer - Gerry Ayala
Photo - Cathy Rabeler
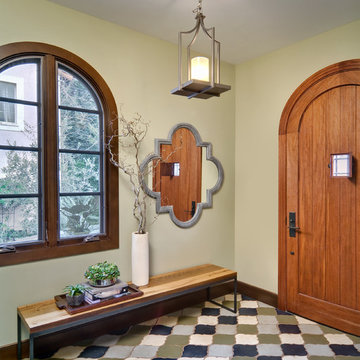
Photo by Robert Jansons
На фото: маленькая входная дверь в средиземноморском стиле с желтыми стенами, полом из керамической плитки, одностворчатой входной дверью и входной дверью из дерева среднего тона для на участке и в саду
На фото: маленькая входная дверь в средиземноморском стиле с желтыми стенами, полом из керамической плитки, одностворчатой входной дверью и входной дверью из дерева среднего тона для на участке и в саду
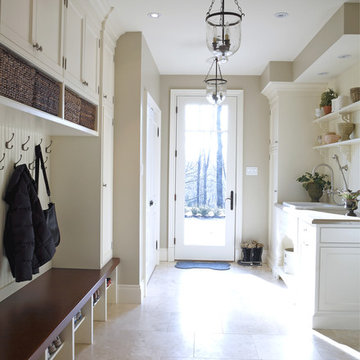
Стильный дизайн: большой тамбур со шкафом для обуви в классическом стиле с бежевыми стенами, полом из керамической плитки, одностворчатой входной дверью и белой входной дверью - последний тренд
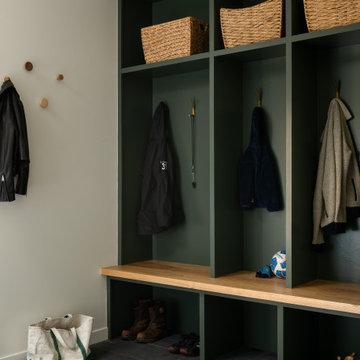
На фото: маленький тамбур в стиле неоклассика (современная классика) с белыми стенами, полом из керамической плитки, одностворчатой входной дверью, стеклянной входной дверью и черным полом для на участке и в саду

Источник вдохновения для домашнего уюта: фойе среднего размера в современном стиле с серыми стенами, полом из керамической плитки, одностворчатой входной дверью, серой входной дверью, серым полом, деревянным потолком и обоями на стенах
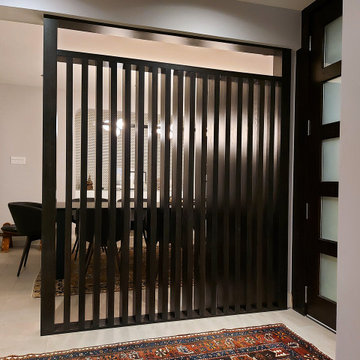
Louvered entry divider in solid oak with ebony stain
Пример оригинального дизайна: узкая прихожая среднего размера в современном стиле с бежевыми стенами, полом из керамической плитки, одностворчатой входной дверью, входной дверью из темного дерева и белым полом
Пример оригинального дизайна: узкая прихожая среднего размера в современном стиле с бежевыми стенами, полом из керамической плитки, одностворчатой входной дверью, входной дверью из темного дерева и белым полом
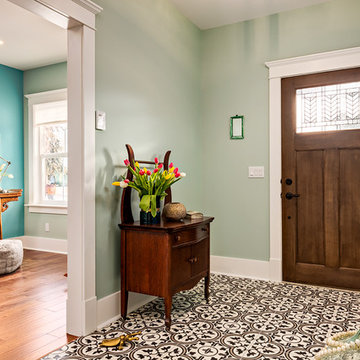
An addition to the front of the home allowed for a beautiful new entryway.
На фото: маленькое фойе в скандинавском стиле с одностворчатой входной дверью, зелеными стенами, полом из керамической плитки, входной дверью из темного дерева и разноцветным полом для на участке и в саду с
На фото: маленькое фойе в скандинавском стиле с одностворчатой входной дверью, зелеными стенами, полом из керамической плитки, входной дверью из темного дерева и разноцветным полом для на участке и в саду с
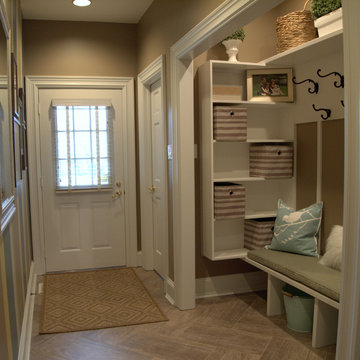
We removed the doors from this closet and installed a custom built in bench with wall shelves to house this family of 5.
Пример оригинального дизайна: большой тамбур в классическом стиле с бежевыми стенами, полом из керамической плитки, одностворчатой входной дверью и белой входной дверью
Пример оригинального дизайна: большой тамбур в классическом стиле с бежевыми стенами, полом из керамической плитки, одностворчатой входной дверью и белой входной дверью
Прихожая с полом из керамической плитки и одностворчатой входной дверью – фото дизайна интерьера
7