Прихожая с полом из керамической плитки и любой отделкой стен – фото дизайна интерьера
Сортировать:
Бюджет
Сортировать:Популярное за сегодня
61 - 80 из 829 фото
1 из 3
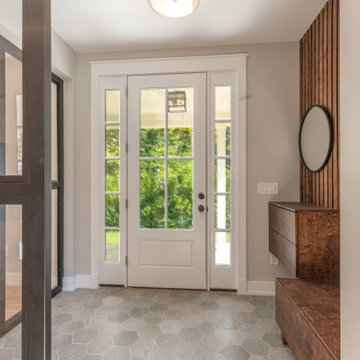
This beautiful foyer features built-ins from our fabrication shop as well as industrial metal glass partitions based on a beautiful hexagon tile floor

На фото: маленькое фойе в стиле ретро с разноцветными стенами, полом из керамической плитки, двустворчатой входной дверью, входной дверью из светлого дерева, разноцветным полом, потолком с обоями и кирпичными стенами для на участке и в саду с

This new build architectural gem required a sensitive approach to balance the strong modernist language with the personal, emotive feel desired by the clients.
Taking inspiration from the California MCM aesthetic, we added bold colour blocking, interesting textiles and patterns, and eclectic lighting to soften the glazing, crisp detailing and linear forms. With a focus on juxtaposition and contrast, we played with the ‘mix’; utilising a blend of new & vintage pieces, differing shapes & textures, and touches of whimsy for a lived in feel.

This entryway is all about function, storage, and style. The vibrant cabinet color coupled with the fun wallpaper creates a "wow factor" when friends and family enter the space. The custom built cabinets - from Heard Woodworking - creates ample storage for the entire family throughout the changing seasons.
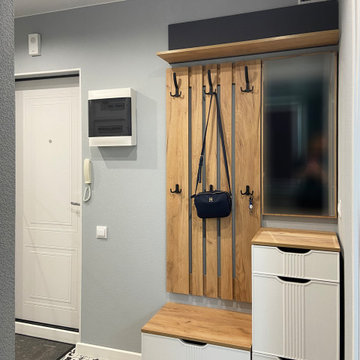
Свежая идея для дизайна: входная дверь со шкафом для обуви в современном стиле с серыми стенами, полом из керамической плитки, одностворчатой входной дверью, белой входной дверью и панелями на части стены - отличное фото интерьера
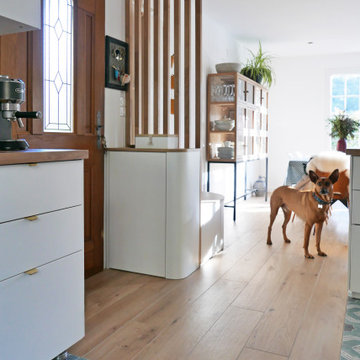
Projet de conception et rénovation d'une petite cuisine et entrée.
Tout l'enjeu de ce projet était de créer une transition entre les différents espaces.
Nous avons usé d'astuces pour permettre l'installation d'un meuble d'entrée, d'un plan snack tout en créant une harmonie générale sans cloisonner ni compromettre la circulation. Les zones sont définies grâce à l'association de deux carrelages au sol et grâce à la pose de claustras en bois massif créant un fil conducteur.
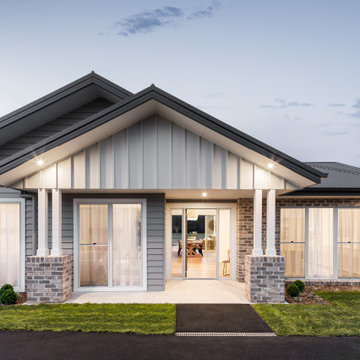
На фото: прихожая в современном стиле с серыми стенами, полом из керамической плитки, одностворчатой входной дверью, серой входной дверью и любой отделкой стен с

Tiled foyer with large timber frame and modern glass door entry, finished with custom milled Douglas Fir trim.
На фото: большой тамбур в стиле кантри с желтыми стенами, полом из керамической плитки, одностворчатой входной дверью, белой входной дверью, черным полом, деревянным потолком и деревянными стенами с
На фото: большой тамбур в стиле кантри с желтыми стенами, полом из керамической плитки, одностворчатой входной дверью, белой входной дверью, черным полом, деревянным потолком и деревянными стенами с

Problématique: petit espace 3 portes plus une double porte donnant sur la pièce de vie, Besoin de rangements à chaussures et d'un porte-manteaux.
Mur bleu foncé mat mur et porte donnant de la profondeur, panoramique toit de paris recouvrant la porte des toilettes pour la faire disparaitre, meuble à chaussures blanc et bois tasseaux de pin pour porte manteaux, et tablette sac. Changement des portes classiques blanches vitrées par de très belles portes vitré style atelier en metal et verre. Lustre moderne à 3 éclairages

Источник вдохновения для домашнего уюта: большая входная дверь в стиле рустика с белыми стенами, полом из керамической плитки, одностворчатой входной дверью, входной дверью из дерева среднего тона, бежевым полом, сводчатым потолком и кирпичными стенами

Идея дизайна: большой тамбур в современном стиле с белыми стенами, полом из керамической плитки, двустворчатой входной дверью, белой входной дверью, серым полом, балками на потолке и обоями на стенах

This new house is located in a quiet residential neighborhood developed in the 1920’s, that is in transition, with new larger homes replacing the original modest-sized homes. The house is designed to be harmonious with its traditional neighbors, with divided lite windows, and hip roofs. The roofline of the shingled house steps down with the sloping property, keeping the house in scale with the neighborhood. The interior of the great room is oriented around a massive double-sided chimney, and opens to the south to an outdoor stone terrace and gardens. Photo by: Nat Rea Photography
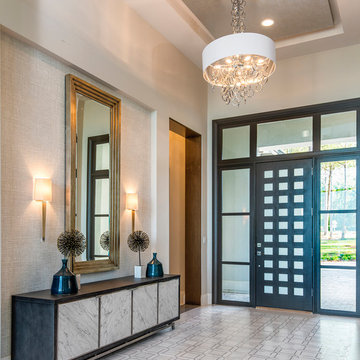
The entry foyer features a soft, contemporary white & silver linen wallcovering inset, contrasted with the honed & polished carrara marble floor inlay, designed with a modern lattice pattern.
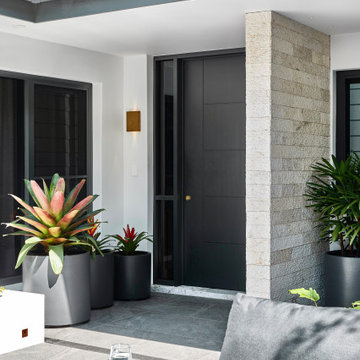
Пример оригинального дизайна: входная дверь среднего размера в современном стиле с белыми стенами, полом из керамической плитки, одностворчатой входной дверью, черной входной дверью, серым полом и кирпичными стенами
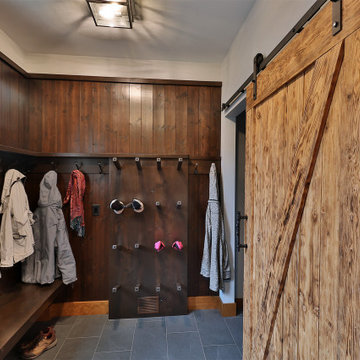
A custom bootroom with fully functional storage for a family. The boot and glove dryer keeps gear dry, the cubbies and drawers keep the clutter contained. With plenty of storage, this room is build to function.
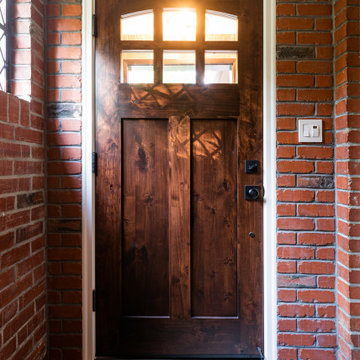
Свежая идея для дизайна: входная дверь среднего размера в классическом стиле с красными стенами, полом из керамической плитки, одностворчатой входной дверью, входной дверью из темного дерева, серым полом и кирпичными стенами - отличное фото интерьера
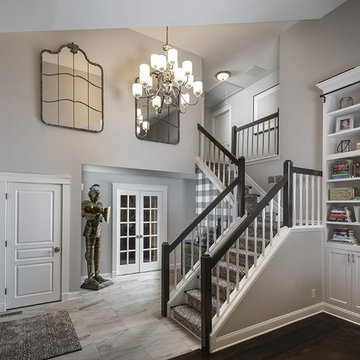
Entry with a touch of green, some vintage pieces and wallpaper!
На фото: фойе среднего размера в классическом стиле с серыми стенами, полом из керамической плитки, одностворчатой входной дверью, черной входной дверью, серым полом, сводчатым потолком и панелями на части стены с
На фото: фойе среднего размера в классическом стиле с серыми стенами, полом из керамической плитки, одностворчатой входной дверью, черной входной дверью, серым полом, сводчатым потолком и панелями на части стены с
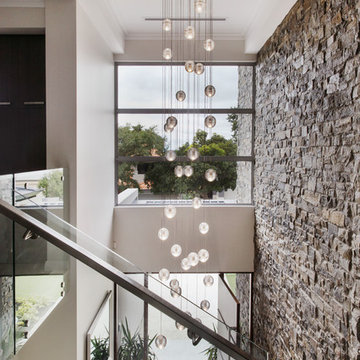
Designed for families who love to entertain, relax and socialise in style, the Promenade offers plenty of personal space for every member of the family, as well as catering for guests or inter-generational living.
The first of two luxurious master suites is downstairs, complete with two walk-in robes and spa ensuite. Four generous children’s bedrooms are grouped around their own bathroom. At the heart of the home is the huge designer kitchen, with a big stone island bench, integrated appliances and separate scullery. Seamlessly flowing from the kitchen are spacious indoor and outdoor dining and lounge areas, a family room, games room and study.
For guests or family members needing a little more privacy, there is a second master suite upstairs, along with a sitting room and a theatre with a 150-inch screen, projector and surround sound.
No expense has been spared, with high feature ceilings throughout, three powder rooms, a feature tiled fireplace in the family room, alfresco kitchen, outdoor shower, under-floor heating, storerooms, video security, garaging for three cars and more.
The Promenade is definitely worth a look! It is currently available for viewing by private inspection only, please contact Daniel Marcolina on 0419 766 658
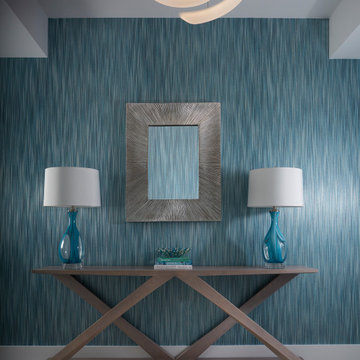
Свежая идея для дизайна: узкая прихожая среднего размера в современном стиле с синими стенами, полом из керамической плитки, одностворчатой входной дверью, белой входной дверью, белым полом и обоями на стенах - отличное фото интерьера
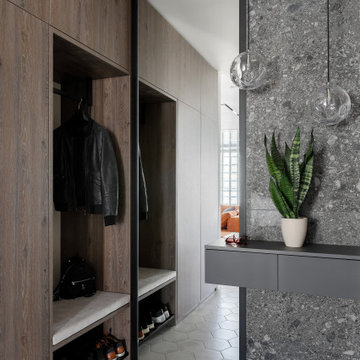
Прихожая с акцентной стеной из серой плитки -терраццо и большим зеркалом.
На фото: тамбур среднего размера: освещение в современном стиле с белыми стенами, полом из керамической плитки, одностворчатой входной дверью, белой входной дверью, серым полом и панелями на части стены
На фото: тамбур среднего размера: освещение в современном стиле с белыми стенами, полом из керамической плитки, одностворчатой входной дверью, белой входной дверью, серым полом и панелями на части стены
Прихожая с полом из керамической плитки и любой отделкой стен – фото дизайна интерьера
4