Прихожая с полом из керамической плитки и коричневым полом – фото дизайна интерьера
Сортировать:
Бюджет
Сортировать:Популярное за сегодня
121 - 140 из 613 фото
1 из 3
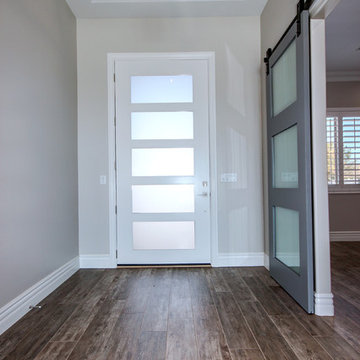
Entry into a lovely transitional interior. Frosted glass on a sliding barn door and a chandelier add style to this entry. The wood like floor tile complements the gray-tone paint scheme and ties the room together.
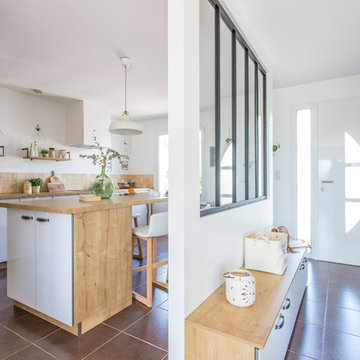
Une cloison surmontée d'une verrière bois peinte en noir (DIY) sépare la cuisine de la nouvelle entrée afin de mieux délimiter les espaces et de gagner en praticité.
Un banc - meuble à chaussures et un grand dressing fermé viennent parfaire cette entrée.
La nouvelle porte d'entrée laisse filtrer la lumière.
Crédits photo : Kina Photo
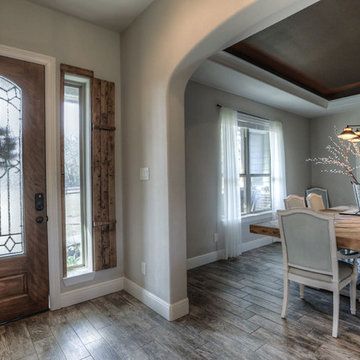
Стильный дизайн: фойе среднего размера в стиле кантри с бежевыми стенами, одностворчатой входной дверью, входной дверью из дерева среднего тона, коричневым полом и полом из керамической плитки - последний тренд
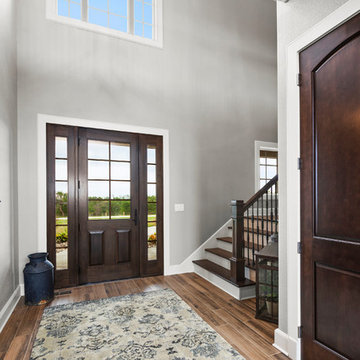
На фото: большое фойе в стиле кантри с серыми стенами, полом из керамической плитки, одностворчатой входной дверью, входной дверью из темного дерева и коричневым полом
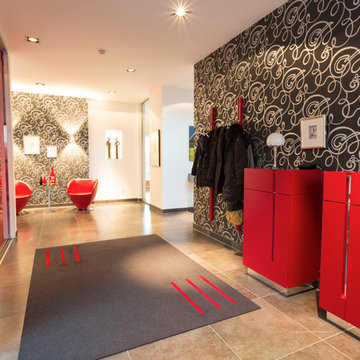
Großzügig gestalteter Eingangsbereich im modernem Stil und mit blickfangenden roten Akzenten.
Als Aufbewahrungsmöglichkeiten dienen neben Zwei Roten Sideboards noch Zwei Rote Garderoben sowie ein Rot / Verspiegelter Einbauschrank. Im Hintergrund finden Zwei rote Sessel samt Gläsernen Beistelltisch ihren platz.
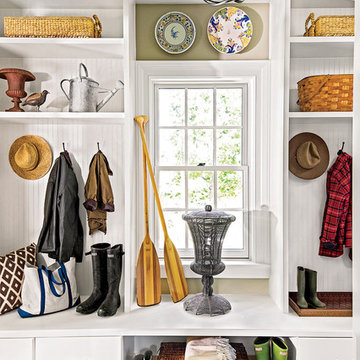
Идея дизайна: большой тамбур в стиле кантри с бежевыми стенами, полом из керамической плитки и коричневым полом
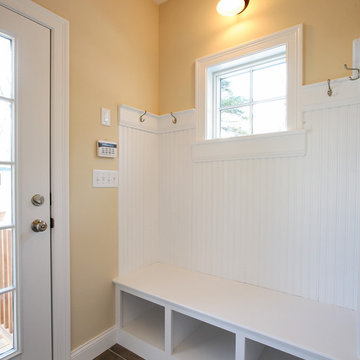
Located on a narrow lot in The Historic District known as Old Wethersfield, this tall and narrow house includes almost 4000 square feet of living space on 4 levels. The open floor plan and modern amenities on the interior of this with the classic exterior and historic walkable neighborhood location gives the owner of this new home the best of all worlds.
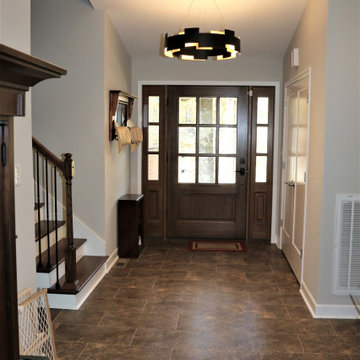
Welcome to our home!
Стильный дизайн: входная дверь среднего размера в стиле неоклассика (современная классика) с серыми стенами, полом из керамической плитки, поворотной входной дверью, входной дверью из темного дерева и коричневым полом - последний тренд
Стильный дизайн: входная дверь среднего размера в стиле неоклассика (современная классика) с серыми стенами, полом из керамической плитки, поворотной входной дверью, входной дверью из темного дерева и коричневым полом - последний тренд
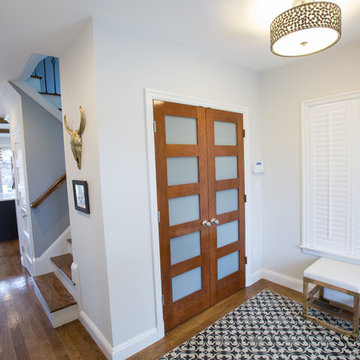
На фото: фойе среднего размера в стиле неоклассика (современная классика) с белыми стенами, полом из керамической плитки, одностворчатой входной дверью, белой входной дверью и коричневым полом
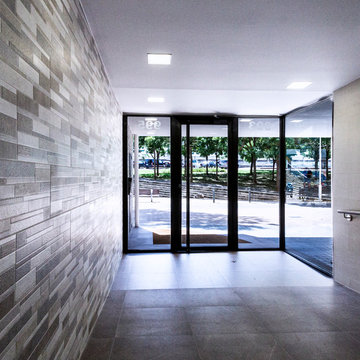
Источник вдохновения для домашнего уюта: большой вестибюль в современном стиле с бежевыми стенами, полом из керамической плитки, одностворчатой входной дверью, стеклянной входной дверью и коричневым полом
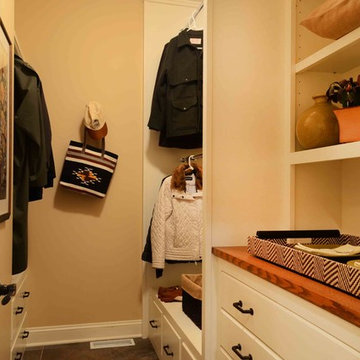
Ken Pamatat
На фото: тамбур среднего размера в классическом стиле с бежевыми стенами, полом из керамической плитки и коричневым полом с
На фото: тамбур среднего размера в классическом стиле с бежевыми стенами, полом из керамической плитки и коричневым полом с
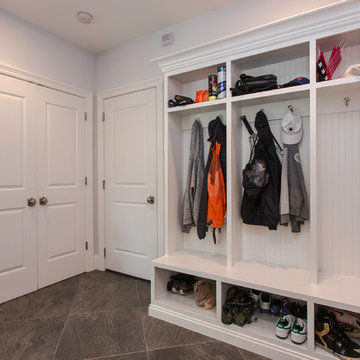
I worked with CAD Development to select the cabinetry and stone/tile for this lovely new construction home in Westchester County. I was then hired by the homeowners to decorate the interiors, It was a great job from start to finish!
ND Interiors is a full-service interior design studio based in Westchester County, New York. Our goal is to create timelessly stylish spaces that are in equal parts beautiful and functional.
Principal Designer Nancy Davilman embraces the philosophy that every good design choice comes from the dynamic relationship between client and designer.
Recognized for her keen eye and wide-ranging experience, Nancy builds every project upon these fundamentals:
An understanding of the client’s lifestyle at home;.
An appreciation for the client’s tastes, goals, time frame and budget; and
Consideration of the character and distinctiveness of the home.
The result is timelessly stylish spaces that are in equal parts beautiful and functional -- often featuring unexpected elements and one-of-a-kind finds from Nancy’s vast network of sources.
ND Interiors welcomes projects of all sizes.
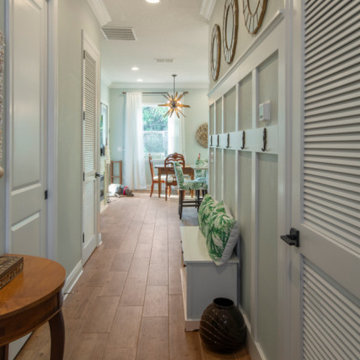
Стильный дизайн: фойе в морском стиле с синими стенами, полом из керамической плитки, одностворчатой входной дверью, белой входной дверью и коричневым полом - последний тренд
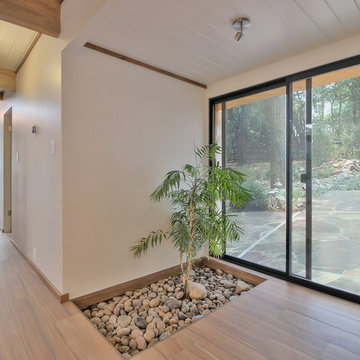
This one-story, 4 bedroom/2.5 bathroom home was transformed from top to bottom with Pasadena Robles floor tile (with the exception of the bathrooms), new baseboards and crown molding, new interior doors, windows, hardware and plumbing fixtures.
The kitchen was outfit with a commercial grade Wolf oven, microwave, coffee maker and gas cooktop; Bosch dishwasher; Cirrus range hood; and SubZero wine storage and refrigerator/freezer. Beautiful gray Neolith countertops were used for the kitchen island and hall with a 1” built up square edge. Smoke-colored Island glass was designed into a full height backsplash. Bathrooms were laid with Ivory Ceramic tile and walnut cabinets.
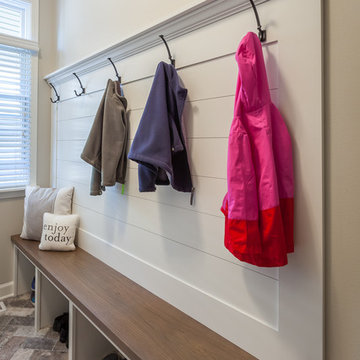
Elizabeth Steiner Photography
На фото: прихожая среднего размера в стиле кантри с белыми стенами, полом из керамической плитки и коричневым полом с
На фото: прихожая среднего размера в стиле кантри с белыми стенами, полом из керамической плитки и коричневым полом с
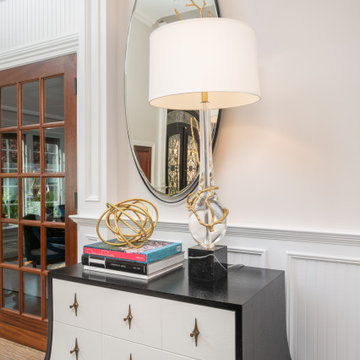
Stepping into this classic glamour dramatic foyer is a fabulous way to feel welcome at home. The color palette is timeless with a bold splash of green which adds drama to the space. Luxurious fabrics, chic furnishings and gorgeous accessories set the tone for this high end makeover which did not involve any structural renovations.
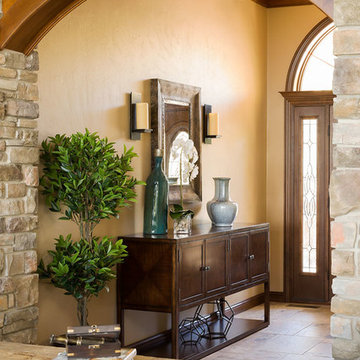
Lodge style Door County family vacation retreat welcomes with soaring ceilings, amazing views, interior touches of stone, gorgeous mill work and a caramel color pallet.
Photo: Mary Santaga
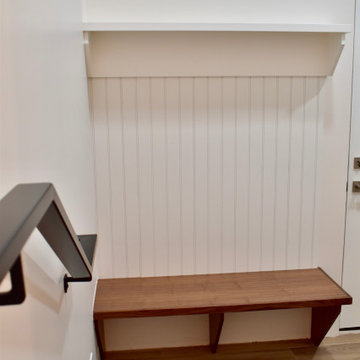
Plenty of storage for outerwear in this mudroom with lockers and drawers.
Walnut benches provide the seating.
На фото: тамбур среднего размера с бежевыми стенами, полом из керамической плитки, одностворчатой входной дверью, белой входной дверью и коричневым полом
На фото: тамбур среднего размера с бежевыми стенами, полом из керамической плитки, одностворчатой входной дверью, белой входной дверью и коричневым полом
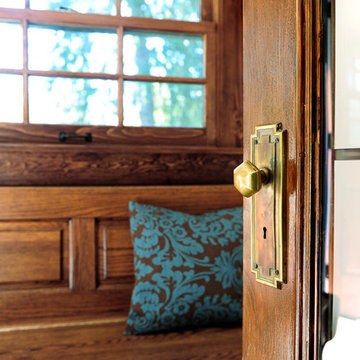
Like most of our projects, we can't gush about this reno—a new kitchen and mudroom, ensuite closet and pantry—without gushing about the people who live there. The best projects, we always say, are the ones in which client, contractor and design team are all present throughout, conception to completion, each bringing their particular expertise to the table and forming a cohesive, trustworthy team that is mutually invested in a smooth and successful process. They listen to each other, give the benefit of the doubt to each other, do what they say they'll do. This project exemplified that kind of team, and it shows in the results.
Most obvious is the opening up of the kitchen to the dining room, decompartmentalizing somewhat a century-old bungalow that was originally quite purposefully compartmentalized. As a result, the kitchen had to become a place one wanted to see clear through from the front door. Inset cabinets and carefully selected details make the functional heart of the house equal in elegance to the more "public" gathering spaces, with their craftsman depth and detail. An old back porch was converted to interior space, creating a mudroom and a much-needed ensuite walk-in closet. A new, larger deck went on: Phase One of an extensive design for outdoor living, that we all hope will be realized over the next few years. Finally, a duplicative back stairwell was repurposed into a walk-in pantry.
Modernizing often means opening spaces up for more casual living and entertaining, and/or making better use of dead space. In this re-conceptualized old house, we did all of that, creating a back-of-the-house that is now bright and cheerful and new, while carefully incorporating meaningful vintage and personal elements.
The best result of all: the clients are thrilled. And everyone who went in to the project came out of it friends.
Contractor: Stumpner Building Services
Cabinetry: Stoll’s Woodworking
Photographer: Gina Rogers
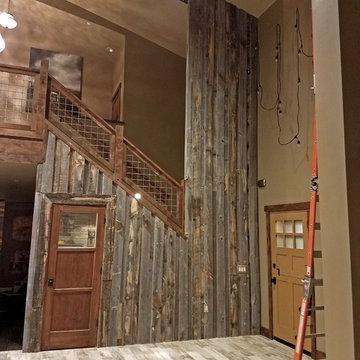
Свежая идея для дизайна: большое фойе в стиле рустика с коричневыми стенами, полом из керамической плитки, одностворчатой входной дверью, коричневой входной дверью и коричневым полом - отличное фото интерьера
Прихожая с полом из керамической плитки и коричневым полом – фото дизайна интерьера
7