Прихожая с полом из керамической плитки – фото дизайна интерьера с высоким бюджетом
Сортировать:
Бюджет
Сортировать:Популярное за сегодня
81 - 100 из 2 403 фото
1 из 3
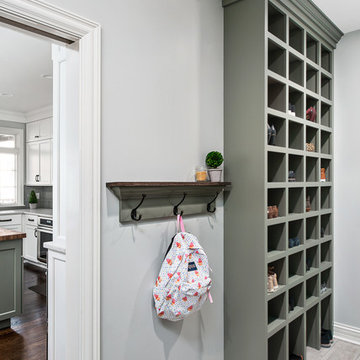
Picture Perfect House
Источник вдохновения для домашнего уюта: тамбур среднего размера со шкафом для обуви в стиле неоклассика (современная классика) с серыми стенами, полом из керамической плитки, одностворчатой входной дверью, белой входной дверью и разноцветным полом
Источник вдохновения для домашнего уюта: тамбур среднего размера со шкафом для обуви в стиле неоклассика (современная классика) с серыми стенами, полом из керамической плитки, одностворчатой входной дверью, белой входной дверью и разноцветным полом
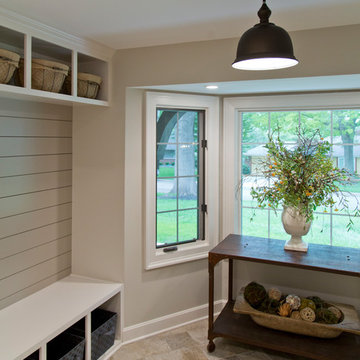
Nichole Kennelly Photography
Пример оригинального дизайна: тамбур среднего размера в стиле кантри с серыми стенами, полом из керамической плитки, одностворчатой входной дверью и разноцветным полом
Пример оригинального дизайна: тамбур среднего размера в стиле кантри с серыми стенами, полом из керамической плитки, одностворчатой входной дверью и разноцветным полом

Идея дизайна: большое фойе в морском стиле с бежевыми стенами, стеклянной входной дверью, бежевым полом и полом из керамической плитки
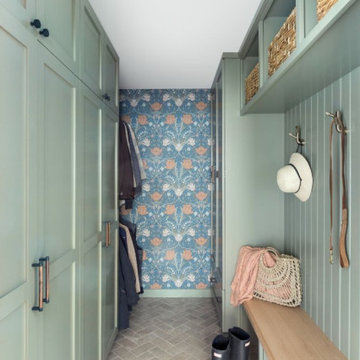
We planned a thoughtful redesign of this beautiful home while retaining many of the existing features. We wanted this house to feel the immediacy of its environment. So we carried the exterior front entry style into the interiors, too, as a way to bring the beautiful outdoors in. In addition, we added patios to all the bedrooms to make them feel much bigger. Luckily for us, our temperate California climate makes it possible for the patios to be used consistently throughout the year.
The original kitchen design did not have exposed beams, but we decided to replicate the motif of the 30" living room beams in the kitchen as well, making it one of our favorite details of the house. To make the kitchen more functional, we added a second island allowing us to separate kitchen tasks. The sink island works as a food prep area, and the bar island is for mail, crafts, and quick snacks.
We designed the primary bedroom as a relaxation sanctuary – something we highly recommend to all parents. It features some of our favorite things: a cognac leather reading chair next to a fireplace, Scottish plaid fabrics, a vegetable dye rug, art from our favorite cities, and goofy portraits of the kids.
---
Project designed by Courtney Thomas Design in La Cañada. Serving Pasadena, Glendale, Monrovia, San Marino, Sierra Madre, South Pasadena, and Altadena.
For more about Courtney Thomas Design, see here: https://www.courtneythomasdesign.com/
To learn more about this project, see here:
https://www.courtneythomasdesign.com/portfolio/functional-ranch-house-design/
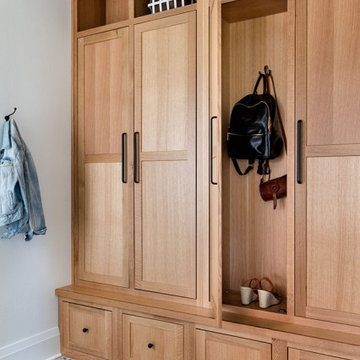
Our Seattle studio designed this stunning 5,000+ square foot Snohomish home to make it comfortable and fun for a wonderful family of six.
On the main level, our clients wanted a mudroom. So we removed an unused hall closet and converted the large full bathroom into a powder room. This allowed for a nice landing space off the garage entrance. We also decided to close off the formal dining room and convert it into a hidden butler's pantry. In the beautiful kitchen, we created a bright, airy, lively vibe with beautiful tones of blue, white, and wood. Elegant backsplash tiles, stunning lighting, and sleek countertops complete the lively atmosphere in this kitchen.
On the second level, we created stunning bedrooms for each member of the family. In the primary bedroom, we used neutral grasscloth wallpaper that adds texture, warmth, and a bit of sophistication to the space creating a relaxing retreat for the couple. We used rustic wood shiplap and deep navy tones to define the boys' rooms, while soft pinks, peaches, and purples were used to make a pretty, idyllic little girls' room.
In the basement, we added a large entertainment area with a show-stopping wet bar, a large plush sectional, and beautifully painted built-ins. We also managed to squeeze in an additional bedroom and a full bathroom to create the perfect retreat for overnight guests.
For the decor, we blended in some farmhouse elements to feel connected to the beautiful Snohomish landscape. We achieved this by using a muted earth-tone color palette, warm wood tones, and modern elements. The home is reminiscent of its spectacular views – tones of blue in the kitchen, primary bathroom, boys' rooms, and basement; eucalyptus green in the kids' flex space; and accents of browns and rust throughout.
---Project designed by interior design studio Kimberlee Marie Interiors. They serve the Seattle metro area including Seattle, Bellevue, Kirkland, Medina, Clyde Hill, and Hunts Point.
For more about Kimberlee Marie Interiors, see here: https://www.kimberleemarie.com/
To learn more about this project, see here:
https://www.kimberleemarie.com/modern-luxury-home-remodel-snohomish
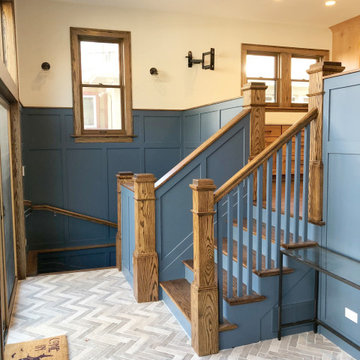
Свежая идея для дизайна: фойе среднего размера в стиле кантри с синими стенами, полом из керамической плитки, одностворчатой входной дверью и серым полом - отличное фото интерьера
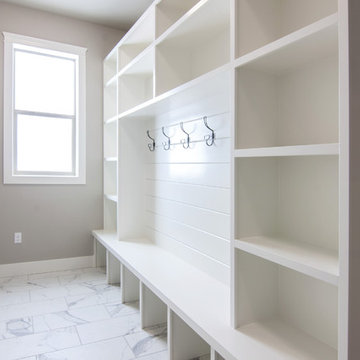
Becky Pospical
Источник вдохновения для домашнего уюта: тамбур среднего размера в стиле кантри с серыми стенами, полом из керамической плитки, входной дверью из темного дерева и белым полом
Источник вдохновения для домашнего уюта: тамбур среднего размера в стиле кантри с серыми стенами, полом из керамической плитки, входной дверью из темного дерева и белым полом
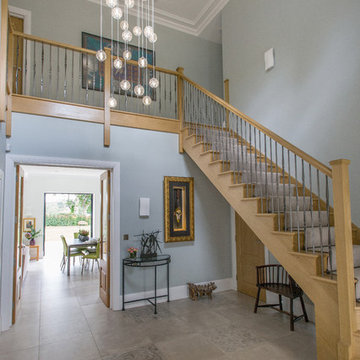
Michel Focard de Fontefiguires
На фото: большая узкая прихожая в стиле неоклассика (современная классика) с синими стенами, полом из керамической плитки, одностворчатой входной дверью, черной входной дверью и серым полом
На фото: большая узкая прихожая в стиле неоклассика (современная классика) с синими стенами, полом из керамической плитки, одностворчатой входной дверью, черной входной дверью и серым полом
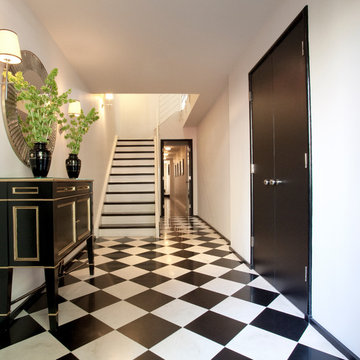
Stunning black and white entryway with checkered floor and black and white staircase
Свежая идея для дизайна: большое фойе в стиле неоклассика (современная классика) с белыми стенами, полом из керамической плитки, двустворчатой входной дверью, черной входной дверью и разноцветным полом - отличное фото интерьера
Свежая идея для дизайна: большое фойе в стиле неоклассика (современная классика) с белыми стенами, полом из керамической плитки, двустворчатой входной дверью, черной входной дверью и разноцветным полом - отличное фото интерьера
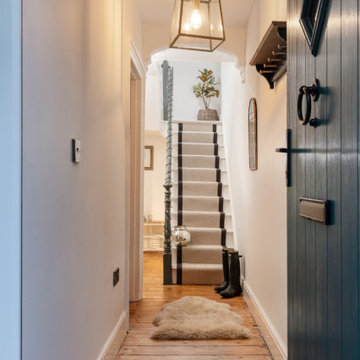
Boasting a large terrace with long reaching sea views across the River Fal and to Pendennis Point, Seahorse was a full property renovation managed by Warren French.
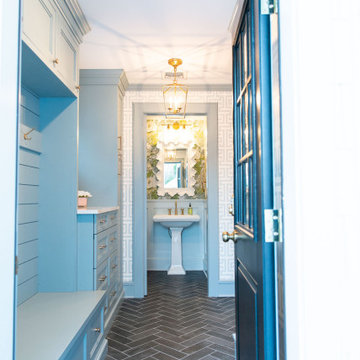
This entryway is all about function, storage, and style. The vibrant cabinet color coupled with the fun wallpaper creates a "wow factor" when friends and family enter the space. The custom built cabinets - from Heard Woodworking - creates ample storage for the entire family throughout the changing seasons.
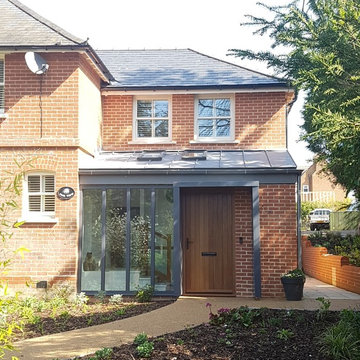
Contemporary front door access into 3 storey side extension.
На фото: входная дверь среднего размера в стиле неоклассика (современная классика) с белыми стенами, полом из керамической плитки, одностворчатой входной дверью, входной дверью из дерева среднего тона и бежевым полом
На фото: входная дверь среднего размера в стиле неоклассика (современная классика) с белыми стенами, полом из керамической плитки, одностворчатой входной дверью, входной дверью из дерева среднего тона и бежевым полом

This mudroom uses skylights and large windows to let in the light and maximize the view of the yard (and keep an eye on the kids!). With swinging hammock chairs to enjoy the evening stars through the velux windows. All this whilst still optimizing storage for coats and shoes With blue reef oak cabinets and cedar furniture. The heated Versailles tile floor adds additional warmth and comfort.
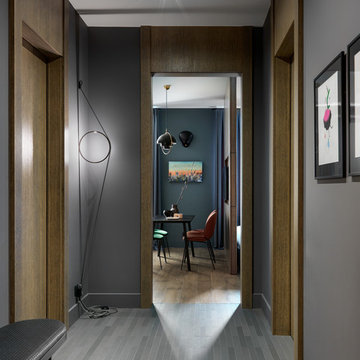
Фото: Сергей Красюк
Свежая идея для дизайна: узкая прихожая среднего размера в современном стиле с фиолетовыми стенами, полом из керамической плитки и серым полом - отличное фото интерьера
Свежая идея для дизайна: узкая прихожая среднего размера в современном стиле с фиолетовыми стенами, полом из керамической плитки и серым полом - отличное фото интерьера
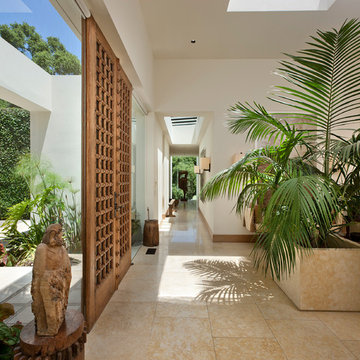
Jim Bartsch
На фото: фойе среднего размера в средиземноморском стиле с белыми стенами, полом из керамической плитки, бежевым полом, двустворчатой входной дверью и входной дверью из дерева среднего тона с
На фото: фойе среднего размера в средиземноморском стиле с белыми стенами, полом из керамической плитки, бежевым полом, двустворчатой входной дверью и входной дверью из дерева среднего тона с
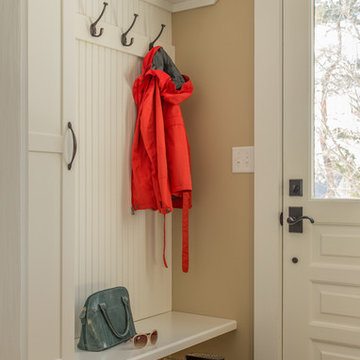
Photo Credits - Eric Roth
На фото: маленький тамбур в стиле кантри с бежевыми стенами, белой входной дверью, полом из керамической плитки и одностворчатой входной дверью для на участке и в саду с
На фото: маленький тамбур в стиле кантри с бежевыми стенами, белой входной дверью, полом из керамической плитки и одностворчатой входной дверью для на участке и в саду с

Espacio central del piso de diseño moderno e industrial con toques rústicos.
Separador de ambientes de lamas verticales y boxes de madera natural. Separa el espacio de entrada y la sala de estar y está `pensado para colocar discos de vinilo.
Se han recuperado los pavimentos hidráulicos originales, los ventanales de madera, las paredes de tocho visto y los techos de volta catalana.
Se han utilizado panelados de lamas de madera natural en cocina y bar y en el mobiliario a medida de la barra de bar y del mueble del espacio de entrada para que quede todo integrado.
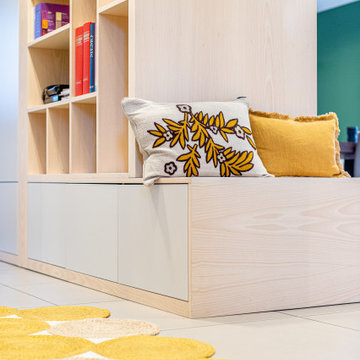
Стильный дизайн: большая узкая прихожая в стиле модернизм с белыми стенами, полом из керамической плитки и серым полом - последний тренд

Стильный дизайн: фойе среднего размера в современном стиле с белыми стенами, полом из керамической плитки, одностворчатой входной дверью, черной входной дверью, серым полом и сводчатым потолком - последний тренд
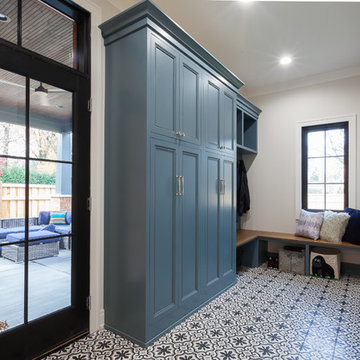
Elizabeth Steiner Photography
Пример оригинального дизайна: большой тамбур в стиле кантри с бежевыми стенами, полом из керамической плитки, одностворчатой входной дверью, черной входной дверью и черным полом
Пример оригинального дизайна: большой тамбур в стиле кантри с бежевыми стенами, полом из керамической плитки, одностворчатой входной дверью, черной входной дверью и черным полом
Прихожая с полом из керамической плитки – фото дизайна интерьера с высоким бюджетом
5