Прихожая с паркетным полом среднего тона и зеленой входной дверью – фото дизайна интерьера
Сортировать:Популярное за сегодня
81 - 100 из 127 фото
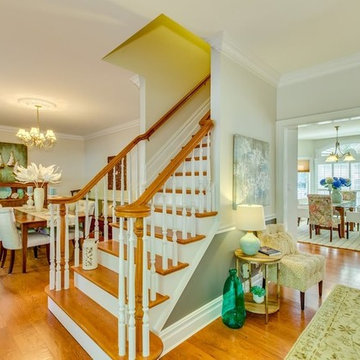
Front entry of this traditional style new home. The wide entry hall leads directly to the bright breakfast area, the formal dining room off to the left with the formal living room off to the right of the extra wide staircase.
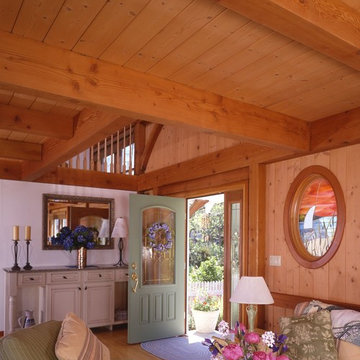
Идея дизайна: фойе с белыми стенами, паркетным полом среднего тона, поворотной входной дверью и зеленой входной дверью
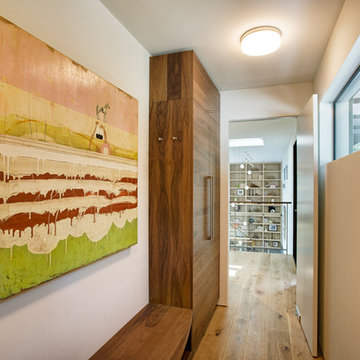
Bruce Damonte, Keeney + Law
Источник вдохновения для домашнего уюта: большое фойе в стиле модернизм с белыми стенами, паркетным полом среднего тона, поворотной входной дверью и зеленой входной дверью
Источник вдохновения для домашнего уюта: большое фойе в стиле модернизм с белыми стенами, паркетным полом среднего тона, поворотной входной дверью и зеленой входной дверью
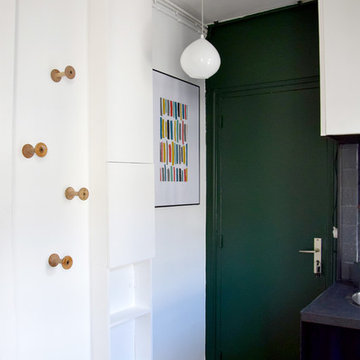
Rénovation entrée appartement F2, 27m2
На фото: маленькая входная дверь в стиле модернизм с белыми стенами, паркетным полом среднего тона, одностворчатой входной дверью и зеленой входной дверью для на участке и в саду с
На фото: маленькая входная дверь в стиле модернизм с белыми стенами, паркетным полом среднего тона, одностворчатой входной дверью и зеленой входной дверью для на участке и в саду с
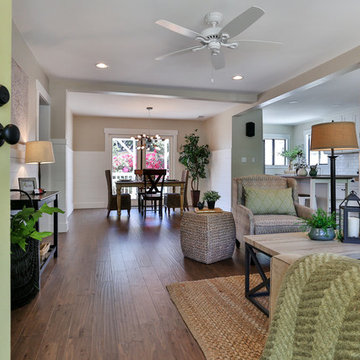
Photos by Denise Butler Photography
Пример оригинального дизайна: прихожая в стиле кантри с бежевыми стенами, паркетным полом среднего тона, одностворчатой входной дверью и зеленой входной дверью
Пример оригинального дизайна: прихожая в стиле кантри с бежевыми стенами, паркетным полом среднего тона, одностворчатой входной дверью и зеленой входной дверью
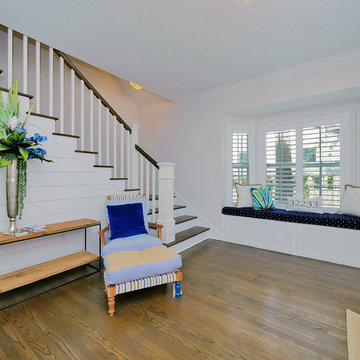
Stunning Atlantic Beach bungalow. Remodeled with classic coastal elements like ship lap accents, craftsman style stair newels and posts, solid oak flooring, white paint with pale blue/gray accents, white shaker style cabinets, marble look quartz counters, navy blue kitchen door, plantation shutters, bay window seat,
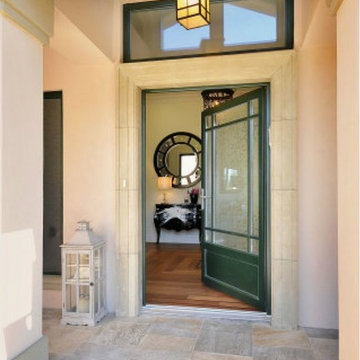
This is a gorgeous hilltop home in Hillsborough, California that we Feng Shui'ed and designed back in 2011.
The colors in each room were chosen to specifically pump up that area and in turn, the homeowners, from a Feng Shui standpoint.
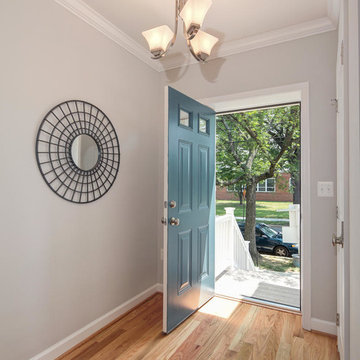
На фото: входная дверь с серыми стенами, паркетным полом среднего тона, одностворчатой входной дверью и зеленой входной дверью с
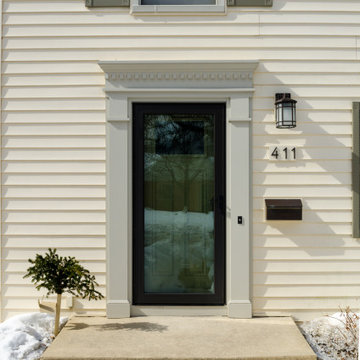
New front entryway facade including Fypon trim, dentil moulding, new fixture, mail box, address numbers, shutters storm/screen door and new front door. Thermatru and Larson
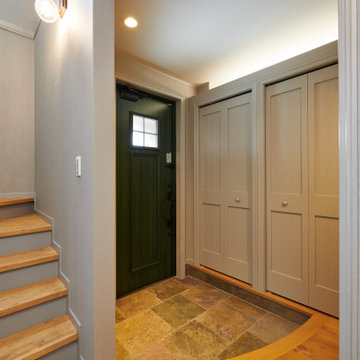
Идея дизайна: прихожая в классическом стиле с паркетным полом среднего тона, одностворчатой входной дверью, зеленой входной дверью, потолком с обоями и обоями на стенах
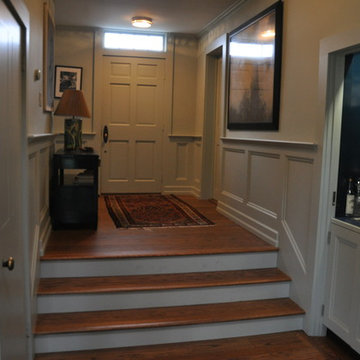
Will Calhoun
Идея дизайна: большое фойе в классическом стиле с зелеными стенами, паркетным полом среднего тона, одностворчатой входной дверью и зеленой входной дверью
Идея дизайна: большое фойе в классическом стиле с зелеными стенами, паркетным полом среднего тона, одностворчатой входной дверью и зеленой входной дверью
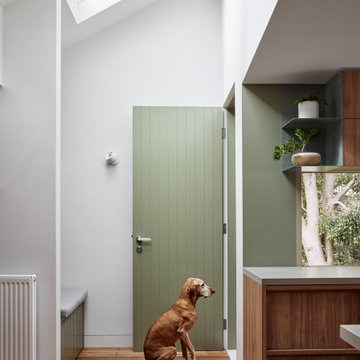
Situated along the coastal foreshore of Inverloch surf beach, this 7.4 star energy efficient home represents a lifestyle change for our clients. ‘’The Nest’’, derived from its nestled-among-the-trees feel, is a peaceful dwelling integrated into the beautiful surrounding landscape.
Inspired by the quintessential Australian landscape, we used rustic tones of natural wood, grey brickwork and deep eucalyptus in the external palette to create a symbiotic relationship between the built form and nature.
The Nest is a home designed to be multi purpose and to facilitate the expansion and contraction of a family household. It integrates users with the external environment both visually and physically, to create a space fully embracive of nature.
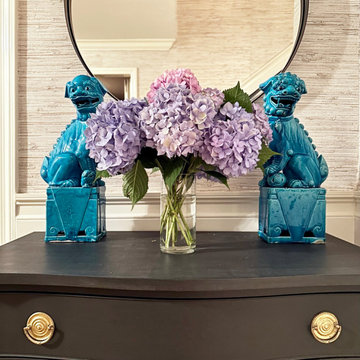
На фото: фойе среднего размера в стиле неоклассика (современная классика) с бежевыми стенами, паркетным полом среднего тона, одностворчатой входной дверью, зеленой входной дверью, коричневым полом, потолком с обоями и обоями на стенах
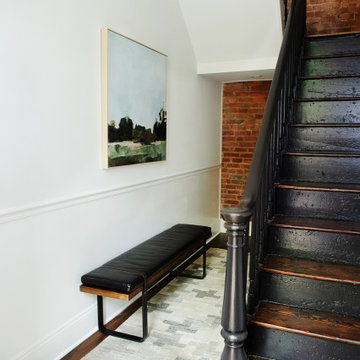
Пример оригинального дизайна: фойе в стиле модернизм с белыми стенами, паркетным полом среднего тона, одностворчатой входной дверью и зеленой входной дверью
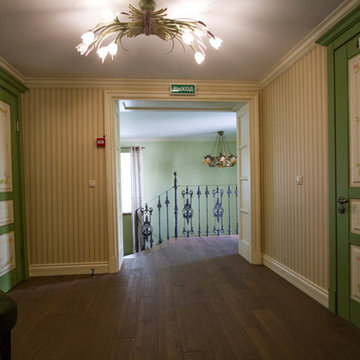
Стильный дизайн: маленькое фойе в классическом стиле с бежевыми стенами, паркетным полом среднего тона, коричневым полом, двустворчатой входной дверью и зеленой входной дверью для на участке и в саду - последний тренд
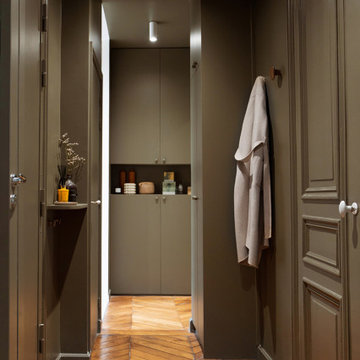
Rendez-vous au cœur du 9ème arrondissement à quelques pas de notre agence parisienne, pour découvrir un appartement haussmannien de 72m2 entièrement rénové dans un esprit chaleureux, design et coloré.
Dès l’entrée le ton est donné ! Dans cet appartement parisien, courbes et couleurs naturelles sont à l’honneur. Acheté dans son jus car inhabité depuis plusieurs années, nos équipes ont pris plaisir à lui donner un vrai coup d’éclat. Le couloir de l’entrée qui mène à la cuisine a été peint d’un vert particulièrement doux « Ombre Pelvoux » qui se marie au beige mat des nouvelles façades Havstorp Ikea et à la crédence en mosaïque signée Winckelmans. Notre coup de cœur dans ce projet : les deux arches créées dans la pièce de vie pour ouvrir le salon sur la salle à manger, initialement cloisonnés.
L’avantage de rénover un appartement délabré ? Partir de zéro et tout recommencer. Pour ce projet, rien n’a été laissé au hasard. Le brief des clients : optimiser les espaces et multiplier les rangements. Dans la chambre parentale, notre menuisier a créé un bloc qui intègre neufs tiroirs et deux penderies toute hauteur, ainsi que deux petits placards avec tablette de part et d’autre du lit qui font office de chevets. Quant au couloir qui mène à la salle de bain principale, une petite buanderie se cache dans des placards et permet à toute la famille de profiter d’une pièce spacieuse avec baignoire, double vasque et grand miroir !
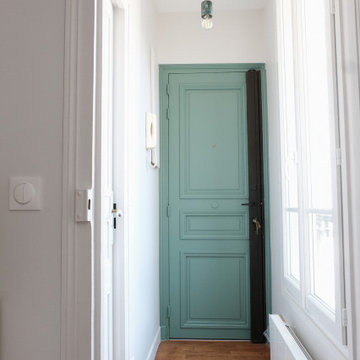
Источник вдохновения для домашнего уюта: маленькая прихожая в классическом стиле с бежевыми стенами, паркетным полом среднего тона, одностворчатой входной дверью, зеленой входной дверью и коричневым полом для на участке и в саду
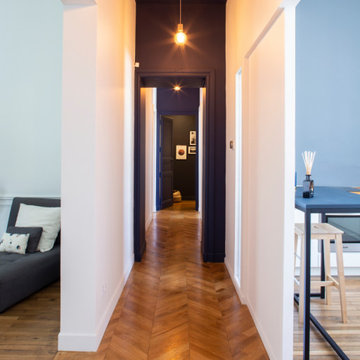
Стильный дизайн: узкая прихожая среднего размера в современном стиле с белыми стенами, паркетным полом среднего тона и зеленой входной дверью - последний тренд
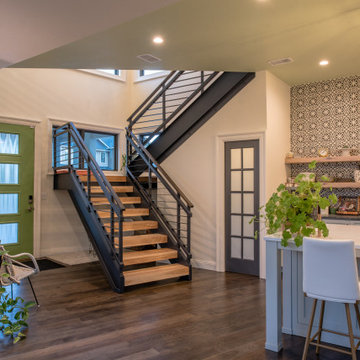
This home backs up to river-side bike path and the outdoor spaces and rear façade greet the passersby. The high contrast mix of white wall materials with the black windows, roof, and steel deck catches eyes and provokes a hand wave from the pedestrians. A balcony off the upstairs master suite is perched over back patio with a view to the river. The interior spaces are sculpted by an unexpected arrangement of angled walls and ceilings which inspires exciting spaces including an loft that overlooks the living room on one side and a unique angled stair on the other.
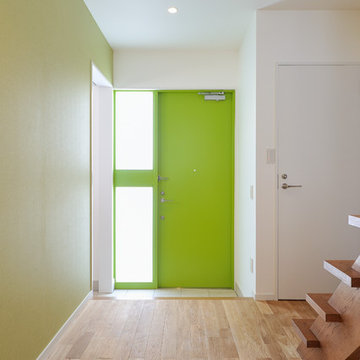
エントランスホール。スチールドアとアクセントウォールをさわやかなテーマカラーのグリーンに。
На фото: узкая прихожая среднего размера в стиле модернизм с разноцветными стенами, паркетным полом среднего тона, одностворчатой входной дверью, зеленой входной дверью и бежевым полом
На фото: узкая прихожая среднего размера в стиле модернизм с разноцветными стенами, паркетным полом среднего тона, одностворчатой входной дверью, зеленой входной дверью и бежевым полом
Прихожая с паркетным полом среднего тона и зеленой входной дверью – фото дизайна интерьера
5