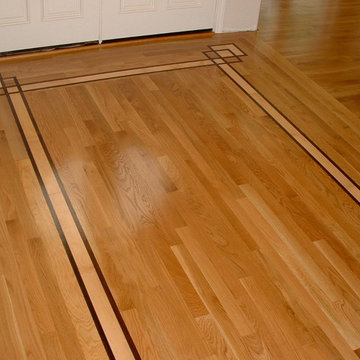Прихожая с паркетным полом среднего тона и полом из винила – фото дизайна интерьера
Сортировать:
Бюджет
Сортировать:Популярное за сегодня
101 - 120 из 24 906 фото
1 из 3

На фото: фойе среднего размера: освещение в стиле кантри с одностворчатой входной дверью, входной дверью из темного дерева, паркетным полом среднего тона, белыми стенами и коричневым полом с
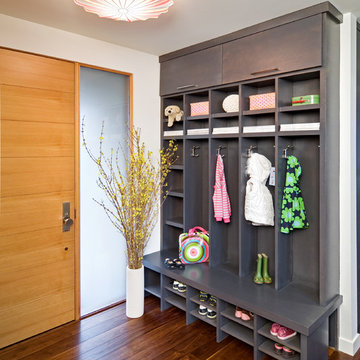
Photography by: Bob Jansons H&H Productions
На фото: тамбур в современном стиле с паркетным полом среднего тона
На фото: тамбур в современном стиле с паркетным полом среднего тона
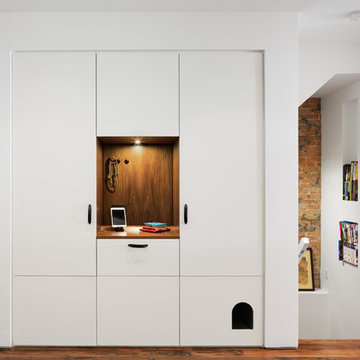
Andrew Rugge/archphoto
Стильный дизайн: узкая прихожая в современном стиле с белыми стенами и паркетным полом среднего тона - последний тренд
Стильный дизайн: узкая прихожая в современном стиле с белыми стенами и паркетным полом среднего тона - последний тренд
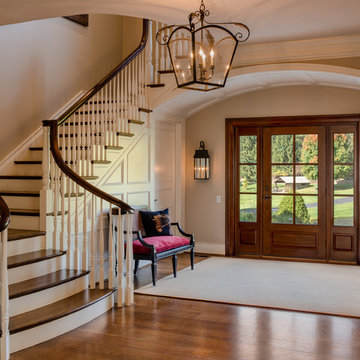
Angle Eye Photography
Пример оригинального дизайна: большое фойе в классическом стиле с бежевыми стенами, паркетным полом среднего тона, входной дверью из темного дерева и одностворчатой входной дверью
Пример оригинального дизайна: большое фойе в классическом стиле с бежевыми стенами, паркетным полом среднего тона, входной дверью из темного дерева и одностворчатой входной дверью
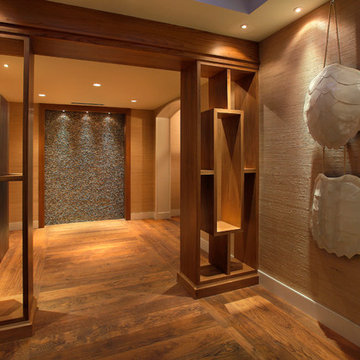
Beautiful wooden entryway, hardwood floors, and wall decor
Пример оригинального дизайна: фойе в современном стиле с бежевыми стенами и паркетным полом среднего тона
Пример оригинального дизайна: фойе в современном стиле с бежевыми стенами и паркетным полом среднего тона
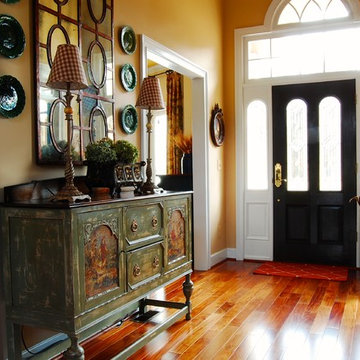
Corynne Pless © 2013 Houzz
Read the Houzz article about this home: http://www.houzz.com/ideabooks/8077146/list/My-Houzz--French-Country-Meets-Southern-Farmhouse-Style-in-Georgia

Источник вдохновения для домашнего уюта: большое фойе: освещение в классическом стиле с бежевыми стенами, паркетным полом среднего тона и коричневым полом

На фото: большое фойе в классическом стиле с одностворчатой входной дверью, входной дверью из дерева среднего тона, белыми стенами, паркетным полом среднего тона и коричневым полом с
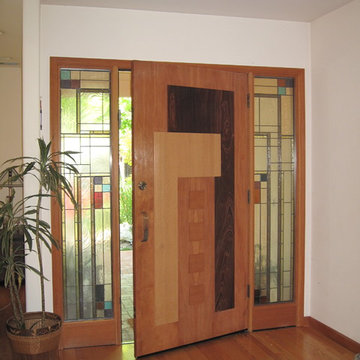
Custom made Prairie / Craftsman door.and colored leaded glass sidelights.
The opening here was slightly oversized to a 3'6" x 7'0" door. Simply made by applying different wood species to a slab door, the design of the overlapping inverted 'L' shapes is integrated in other places in the house too: in the fireplace surround, gate handles and baseboard details. Sidelights were custom designed to pick up the door design. The caming is symmetrical on either side, although the glass and colors vary.
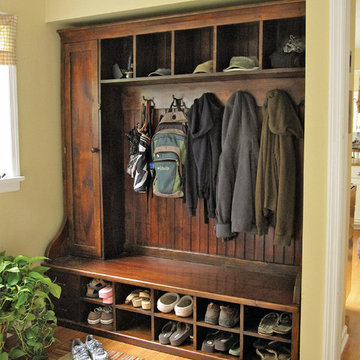
This is a custom mudroom rack made of New England Barnwood. It is not built in and is a freestanding piece of furniture. There are shelves behind the door and 2 removable tool boxes on the bottom left. It can me made to order in any size and finish. It can be made of old wood and new wood by Country Willow, Bedford Hills, NY - 914-241-7000 - www.countrywillow.com
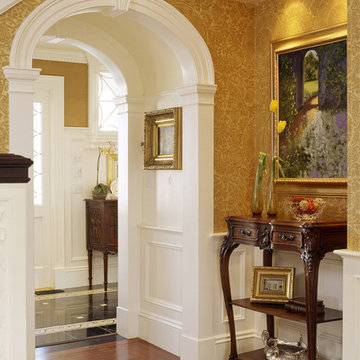
The client admired this Victorian home from afar for many years before purchasing it. The extensive rehabilitation restored much of the house to its original style and grandeur; interior spaces were transformed in function while respecting the elaborate details of the era. A new kitchen, breakfast area, study and baths make the home fully functional and comfortably livable.
Photo Credit: Sam Gray

Свежая идея для дизайна: фойе в стиле неоклассика (современная классика) с белыми стенами, паркетным полом среднего тона, одностворчатой входной дверью, стеклянной входной дверью и коричневым полом - отличное фото интерьера

Werner Segarra
Свежая идея для дизайна: фойе в средиземноморском стиле с бежевыми стенами, паркетным полом среднего тона, одностворчатой входной дверью и стеклянной входной дверью - отличное фото интерьера
Свежая идея для дизайна: фойе в средиземноморском стиле с бежевыми стенами, паркетным полом среднего тона, одностворчатой входной дверью и стеклянной входной дверью - отличное фото интерьера

front door centred on tree
Источник вдохновения для домашнего уюта: входная дверь среднего размера в современном стиле с белыми стенами, паркетным полом среднего тона, одностворчатой входной дверью и зеленой входной дверью
Источник вдохновения для домашнего уюта: входная дверь среднего размера в современном стиле с белыми стенами, паркетным полом среднего тона, одностворчатой входной дверью и зеленой входной дверью

Dwight Myers Real Estate Photography
На фото: большой тамбур в стиле кантри с белыми стенами, паркетным полом среднего тона и коричневым полом с
На фото: большой тамбур в стиле кантри с белыми стенами, паркетным полом среднего тона и коричневым полом с

Regan Wood photo credit
Идея дизайна: узкая прихожая в стиле неоклассика (современная классика) с серыми стенами, паркетным полом среднего тона, одностворчатой входной дверью, белой входной дверью и коричневым полом
Идея дизайна: узкая прихожая в стиле неоклассика (современная классика) с серыми стенами, паркетным полом среднего тона, одностворчатой входной дверью, белой входной дверью и коричневым полом

Reagen Taylor
На фото: маленький тамбур со шкафом для обуви в стиле ретро с белыми стенами, паркетным полом среднего тона, одностворчатой входной дверью и входной дверью из дерева среднего тона для на участке и в саду с
На фото: маленький тамбур со шкафом для обуви в стиле ретро с белыми стенами, паркетным полом среднего тона, одностворчатой входной дверью и входной дверью из дерева среднего тона для на участке и в саду с
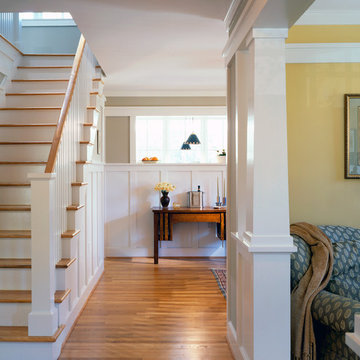
Originally built as a modest two-bedroom post-World War II brick and block rambler in 1951, this house has assumed an entirely new identity, assimilating the turn-of-the-century farmhouse and early century Craftsman bungalow aesthetic.
The program for this project was tightly linked to aesthetics, function and budget. The owner had lived in this plain brick box for eight years, making modest changes, which included new windows, a new kitchen addition on the rear, and a new coat of paint. While this helped to lessen the stark contrast between his house and the wonderful Craftsman style houses in the neighborhood, the changes weren’t enough to satisfy the owner’s love of the great American bungalow. The architect was called back to create a house that truly fit the neighborhood. The renovated house had to: 1) fit the bungalow style both outside and inside; 2) double the square footage of the existing house, creating new bedrooms on the second floor, and reorganizing the first floor spaces; and 3) fit a budget that forced the total reuse of the existing structure, including the new replacement windows and new kitchen wing from the previous project.
The existing front wall of the house was pulled forward three feet to maximize the existing front yard building setback. A six-foot deep porch that stretched across most of the new front elevation was added, pulling the house closer to the street to match the front yard setbacks of other local early twentieth century houses. This cozier relationship to the street and the public made for a more comfortable and less imposing siting. The front rooms of the house became new public spaces, with the old living room becoming the Inglenook and entry foyer, while the old front bedroom became the new living room. A new stairway was positioned on axis with the new front door, but set deep into the house adjacent to the reconfigured dining room. The kitchen at the rear that had been opened up during the 1996 modifications was closed down again, creating clearly defined spaces, but spaces that are connected visually from room to room.
At the top of the new stair to the second floor is a short efficient hall with a twin window view to the rear yard. From this hall are entrances to the master bedroom, second bedroom and master bathroom. The new master bedroom located on the centerline of the front of the house, fills the entire front dormer with three exposures of windows facing predominately east to catch the morning light. Off of this private space is a study and walk-in closet tucked under the roof eaves of the new second floor. The new master bathroom, adjacent to the master bedroom with an exit to the hall, has matching pedestal sinks with custom wood medicine cabinets, a soaking tub, a large shower with a round-river-stone floor with a high window facing into the rear yard, and wood paneling similar to the new wood paneling on the first floor spaces.
Hoachlander Davis Photography
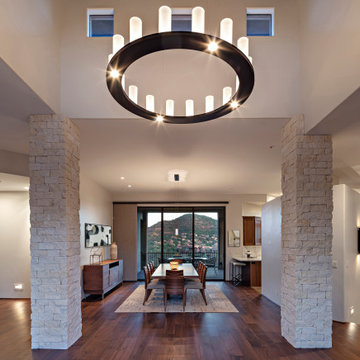
Interior Design: Stephanie Larsen Interior Design
Photography: Steven Thompson
На фото: прихожая в стиле модернизм с белыми стенами, паркетным полом среднего тона и коричневым полом с
На фото: прихожая в стиле модернизм с белыми стенами, паркетным полом среднего тона и коричневым полом с
Прихожая с паркетным полом среднего тона и полом из винила – фото дизайна интерьера
6
