Прихожая с паркетным полом среднего тона и полом из керамической плитки – фото дизайна интерьера
Сортировать:
Бюджет
Сортировать:Популярное за сегодня
41 - 60 из 33 266 фото
1 из 3
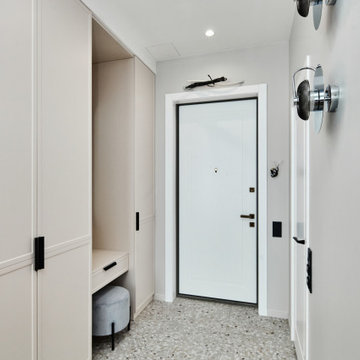
Пример оригинального дизайна: маленький тамбур со шкафом для обуви в современном стиле с серыми стенами, полом из керамической плитки, одностворчатой входной дверью, белой входной дверью и серым полом для на участке и в саду
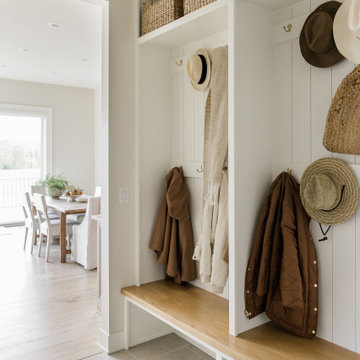
Пример оригинального дизайна: тамбур среднего размера в классическом стиле с белыми стенами, полом из керамической плитки и бежевым полом

Modern and clean entryway with extra space for coats, hats, and shoes.
.
.
interior designer, interior, design, decorator, residential, commercial, staging, color consulting, product design, full service, custom home furnishing, space planning, full service design, furniture and finish selection, interior design consultation, functionality, award winning designers, conceptual design, kitchen and bathroom design, custom cabinetry design, interior elevations, interior renderings, hardware selections, lighting design, project management, design consultation

Entry with black farmhouse door, wide plank oak flooring, barrel ceiling painted black
Идея дизайна: фойе среднего размера в стиле кантри с белыми стенами, паркетным полом среднего тона, одностворчатой входной дверью, черной входной дверью и сводчатым потолком
Идея дизайна: фойе среднего размера в стиле кантри с белыми стенами, паркетным полом среднего тона, одностворчатой входной дверью, черной входной дверью и сводчатым потолком
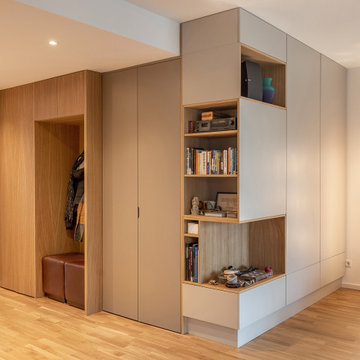
Пример оригинального дизайна: прихожая среднего размера в современном стиле с бежевыми стенами и паркетным полом среднего тона
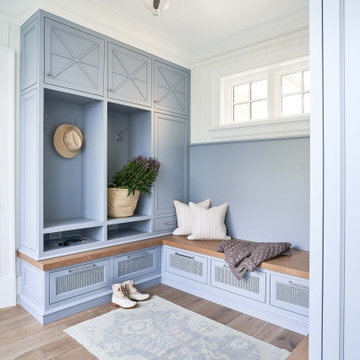
На фото: тамбур в морском стиле с белыми стенами и паркетным полом среднего тона с

Our clients were relocating from the upper peninsula to the lower peninsula and wanted to design a retirement home on their Lake Michigan property. The topography of their lot allowed for a walk out basement which is practically unheard of with how close they are to the water. Their view is fantastic, and the goal was of course to take advantage of the view from all three levels. The positioning of the windows on the main and upper levels is such that you feel as if you are on a boat, water as far as the eye can see. They were striving for a Hamptons / Coastal, casual, architectural style. The finished product is just over 6,200 square feet and includes 2 master suites, 2 guest bedrooms, 5 bathrooms, sunroom, home bar, home gym, dedicated seasonal gear / equipment storage, table tennis game room, sauna, and bonus room above the attached garage. All the exterior finishes are low maintenance, vinyl, and composite materials to withstand the blowing sands from the Lake Michigan shoreline.
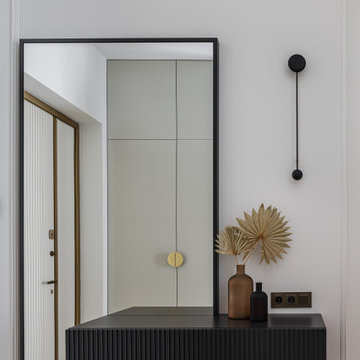
На фото: входная дверь среднего размера в современном стиле с белыми стенами, паркетным полом среднего тона и белой входной дверью

Свежая идея для дизайна: большое фойе в морском стиле с белыми стенами, паркетным полом среднего тона, одностворчатой входной дверью, входной дверью из темного дерева, коричневым полом, деревянным потолком и стенами из вагонки - отличное фото интерьера
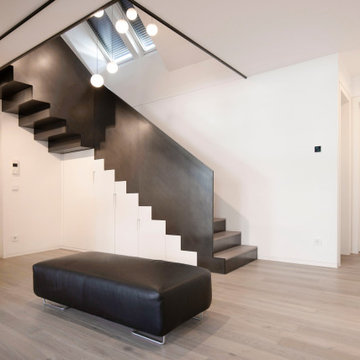
Unter der Schwarzstahltreppe befinden sich versteckt die Garderobenauszüge, wo Mäntel, Schuhe, Taschen ihren Platz finden.
Design: freudenspiel - interior design
Fotos: Zolaproduction

Источник вдохновения для домашнего уюта: фойе среднего размера в классическом стиле с серыми стенами, паркетным полом среднего тона, черной входной дверью и панелями на части стены
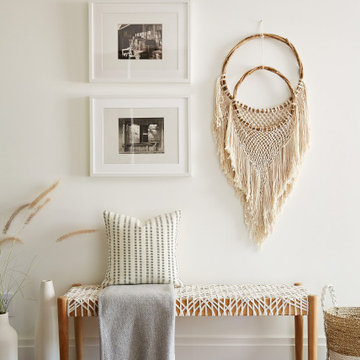
Стильный дизайн: фойе среднего размера в стиле модернизм с белыми стенами, паркетным полом среднего тона и коричневым полом - последний тренд

The original foyer of this 1959 home was dark and cave like. The ceiling could not be raised because of AC equipment above, so the designer decided to "visually open" the space by removing a portion of the wall between the kitchen and the foyer. The team designed and installed a "see through" walnut dividing wall to allow light to spill into the space. A peek into the kitchen through the geometric triangles on the walnut wall provides a "wow" factor for the foyer.

На фото: фойе в стиле кантри с белыми стенами, паркетным полом среднего тона, коричневым полом и стенами из вагонки с
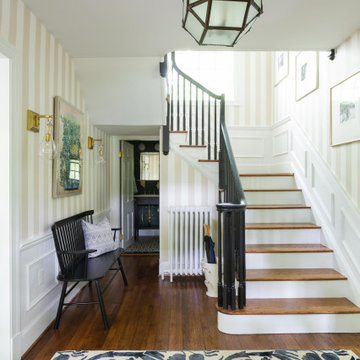
На фото: фойе в стиле неоклассика (современная классика) с бежевыми стенами, паркетным полом среднего тона, коричневым полом и обоями на стенах с
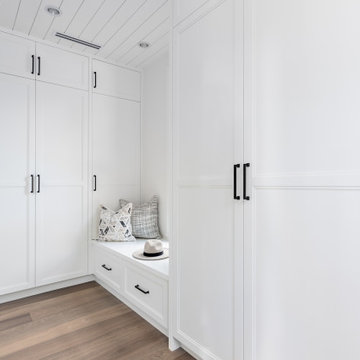
Beyond Beige Interior Design | www.beyondbeige.com | Ph: 604-876-3800 | Photography By Provoke Studios |
На фото: маленький тамбур в стиле неоклассика (современная классика) с белыми стенами, паркетным полом среднего тона и стенами из вагонки для на участке и в саду с
На фото: маленький тамбур в стиле неоклассика (современная классика) с белыми стенами, паркетным полом среднего тона и стенами из вагонки для на участке и в саду с
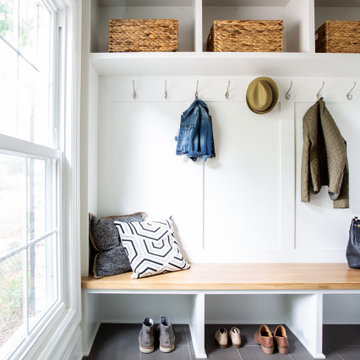
На фото: тамбур среднего размера в классическом стиле с бежевыми стенами, полом из керамической плитки, одностворчатой входной дверью, белой входной дверью и серым полом
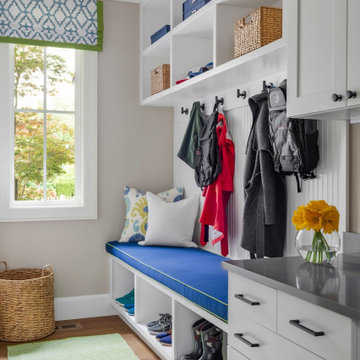
Mudroom in Modern Farmhouse style home
На фото: тамбур среднего размера в стиле неоклассика (современная классика) с серыми стенами, паркетным полом среднего тона и коричневым полом с
На фото: тамбур среднего размера в стиле неоклассика (современная классика) с серыми стенами, паркетным полом среднего тона и коричневым полом с

Идея дизайна: маленький тамбур в стиле кантри с белыми стенами, полом из керамической плитки, одностворчатой входной дверью, входной дверью из дерева среднего тона, серым полом, балками на потолке и стенами из вагонки для на участке и в саду

Renovations made this house bright, open, and modern. In addition to installing white oak flooring, we opened up and brightened the living space by removing a wall between the kitchen and family room and added large windows to the kitchen. In the family room, we custom made the built-ins with a clean design and ample storage. In the family room, we custom-made the built-ins. We also custom made the laundry room cubbies, using shiplap that we painted light blue.
Rudloff Custom Builders has won Best of Houzz for Customer Service in 2014, 2015 2016, 2017 and 2019. We also were voted Best of Design in 2016, 2017, 2018, 2019 which only 2% of professionals receive. Rudloff Custom Builders has been featured on Houzz in their Kitchen of the Week, What to Know About Using Reclaimed Wood in the Kitchen as well as included in their Bathroom WorkBook article. We are a full service, certified remodeling company that covers all of the Philadelphia suburban area. This business, like most others, developed from a friendship of young entrepreneurs who wanted to make a difference in their clients’ lives, one household at a time. This relationship between partners is much more than a friendship. Edward and Stephen Rudloff are brothers who have renovated and built custom homes together paying close attention to detail. They are carpenters by trade and understand concept and execution. Rudloff Custom Builders will provide services for you with the highest level of professionalism, quality, detail, punctuality and craftsmanship, every step of the way along our journey together.
Specializing in residential construction allows us to connect with our clients early in the design phase to ensure that every detail is captured as you imagined. One stop shopping is essentially what you will receive with Rudloff Custom Builders from design of your project to the construction of your dreams, executed by on-site project managers and skilled craftsmen. Our concept: envision our client’s ideas and make them a reality. Our mission: CREATING LIFETIME RELATIONSHIPS BUILT ON TRUST AND INTEGRITY.
Photo Credit: Linda McManus Images
Прихожая с паркетным полом среднего тона и полом из керамической плитки – фото дизайна интерьера
3