Прихожая с паркетным полом среднего тона и панелями на стенах – фото дизайна интерьера
Сортировать:
Бюджет
Сортировать:Популярное за сегодня
1 - 20 из 215 фото
1 из 3

Entry was featuring stained double doors and cascading white millwork details in staircase.
Пример оригинального дизайна: большое фойе в стиле кантри с белыми стенами, паркетным полом среднего тона, двустворчатой входной дверью, входной дверью из дерева среднего тона, коричневым полом, многоуровневым потолком и панелями на стенах
Пример оригинального дизайна: большое фойе в стиле кантри с белыми стенами, паркетным полом среднего тона, двустворчатой входной дверью, входной дверью из дерева среднего тона, коричневым полом, многоуровневым потолком и панелями на стенах

Идея дизайна: фойе в стиле неоклассика (современная классика) с бежевыми стенами, паркетным полом среднего тона, одностворчатой входной дверью, входной дверью из темного дерева, многоуровневым потолком и панелями на стенах

Идея дизайна: прихожая в стиле неоклассика (современная классика) с белыми стенами, паркетным полом среднего тона, одностворчатой входной дверью, входной дверью из темного дерева, коричневым полом и панелями на стенах

This interior view of the entry room highlights the double-height feature of this residence, complete with a grand staircase, white wainscoting and light wooden floors. An elegant four panel white front door, a simple light fixture and large, traditional windows add to the coastal Cape Cod inspired design.

This foyer BEFORE was showing its 1988 age with its open railing from up above and vintage wood railing spindles and all-carpeted stairs. We closed off the open railing above and gave a wainscoting wall that draws your eyes upward to the beauty of the custom beams that play off of the custom turn posts.
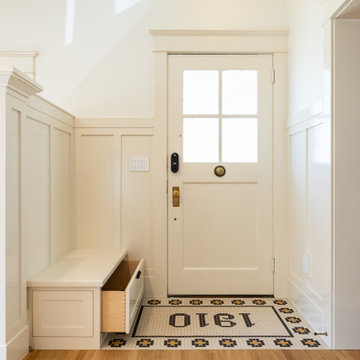
На фото: прихожая в стиле кантри с белыми стенами, паркетным полом среднего тона, одностворчатой входной дверью, белой входной дверью, балками на потолке и панелями на стенах

Свежая идея для дизайна: большая узкая прихожая в стиле неоклассика (современная классика) с белыми стенами, паркетным полом среднего тона, двустворчатой входной дверью, входной дверью из дерева среднего тона, коричневым полом и панелями на стенах - отличное фото интерьера
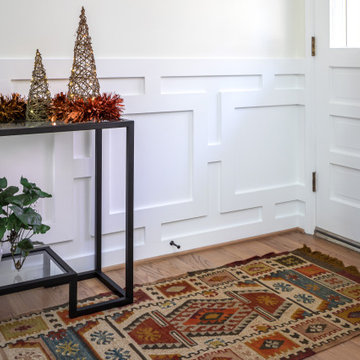
This transitional design works with our clients authentic mid century split level home and adds touches of modern for functionality and style!
Идея дизайна: фойе среднего размера в стиле неоклассика (современная классика) с белыми стенами, паркетным полом среднего тона, одностворчатой входной дверью, стеклянной входной дверью, коричневым полом и панелями на стенах
Идея дизайна: фойе среднего размера в стиле неоклассика (современная классика) с белыми стенами, паркетным полом среднего тона, одностворчатой входной дверью, стеклянной входной дверью, коричневым полом и панелями на стенах
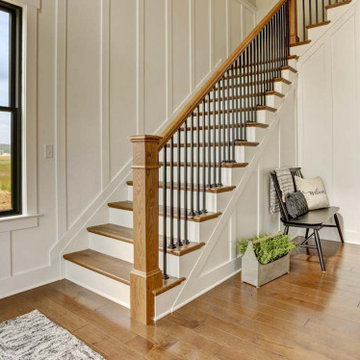
This charming 2-story craftsman style home includes a welcoming front porch, lofty 10’ ceilings, a 2-car front load garage, and two additional bedrooms and a loft on the 2nd level. To the front of the home is a convenient dining room the ceiling is accented by a decorative beam detail. Stylish hardwood flooring extends to the main living areas. The kitchen opens to the breakfast area and includes quartz countertops with tile backsplash, crown molding, and attractive cabinetry. The great room includes a cozy 2 story gas fireplace featuring stone surround and box beam mantel. The sunny great room also provides sliding glass door access to the screened in deck. The owner’s suite with elegant tray ceiling includes a private bathroom with double bowl vanity, 5’ tile shower, and oversized closet.
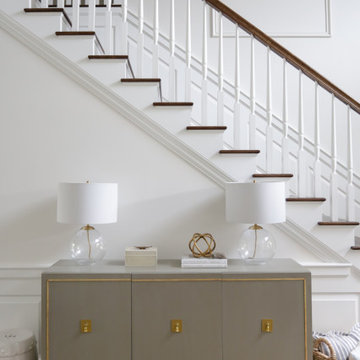
Our busy young homeowners were looking to move back to Indianapolis and considered building new, but they fell in love with the great bones of this Coppergate home. The home reflected different times and different lifestyles and had become poorly suited to contemporary living. We worked with Stacy Thompson of Compass Design for the design and finishing touches on this renovation. The makeover included improving the awkwardness of the front entrance into the dining room, lightening up the staircase with new spindles, treads and a brighter color scheme in the hall. New carpet and hardwoods throughout brought an enhanced consistency through the first floor. We were able to take two separate rooms and create one large sunroom with walls of windows and beautiful natural light to abound, with a custom designed fireplace. The downstairs powder received a much-needed makeover incorporating elegant transitional plumbing and lighting fixtures. In addition, we did a complete top-to-bottom makeover of the kitchen, including custom cabinetry, new appliances and plumbing and lighting fixtures. Soft gray tile and modern quartz countertops bring a clean, bright space for this family to enjoy. This delightful home, with its clean spaces and durable surfaces is a textbook example of how to take a solid but dull abode and turn it into a dream home for a young family.
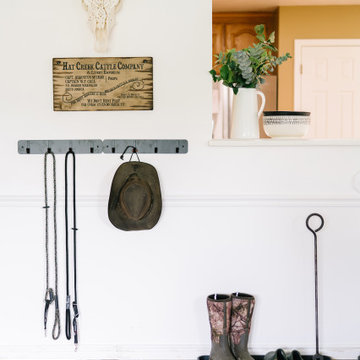
Simple details and clean layout make this back door entry functional and aesthetically pleasing.
На фото: маленький тамбур в стиле ретро с белыми стенами, паркетным полом среднего тона, коричневым полом и панелями на стенах для на участке и в саду с
На фото: маленький тамбур в стиле ретро с белыми стенами, паркетным полом среднего тона, коричневым полом и панелями на стенах для на участке и в саду с

Свежая идея для дизайна: большое фойе в классическом стиле с белыми стенами, паркетным полом среднего тона, двустворчатой входной дверью, входной дверью из темного дерева, коричневым полом, сводчатым потолком и панелями на стенах - отличное фото интерьера
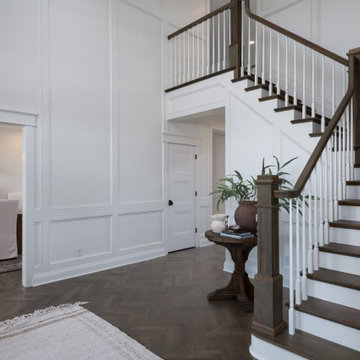
Идея дизайна: большое фойе в стиле неоклассика (современная классика) с белыми стенами, паркетным полом среднего тона, одностворчатой входной дверью, черной входной дверью, коричневым полом и панелями на стенах
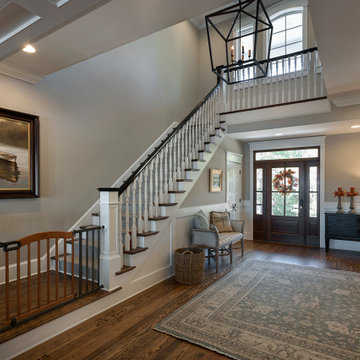
Foyer
Источник вдохновения для домашнего уюта: огромное фойе в классическом стиле с бежевыми стенами, паркетным полом среднего тона, одностворчатой входной дверью, входной дверью из дерева среднего тона, коричневым полом и панелями на стенах
Источник вдохновения для домашнего уюта: огромное фойе в классическом стиле с бежевыми стенами, паркетным полом среднего тона, одностворчатой входной дверью, входной дверью из дерева среднего тона, коричневым полом и панелями на стенах
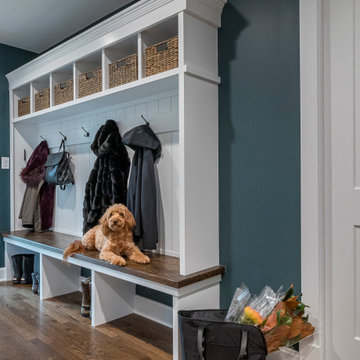
Стильный дизайн: узкая прихожая в стиле неоклассика (современная классика) с серыми стенами, паркетным полом среднего тона, раздвижной входной дверью, белой входной дверью, коричневым полом, кессонным потолком и панелями на стенах - последний тренд

www.lowellcustomhomes.com - Lake Geneva, WI,
Идея дизайна: большое фойе в классическом стиле с белыми стенами, паркетным полом среднего тона, одностворчатой входной дверью, входной дверью из дерева среднего тона, кессонным потолком и панелями на стенах
Идея дизайна: большое фойе в классическом стиле с белыми стенами, паркетным полом среднего тона, одностворчатой входной дверью, входной дверью из дерева среднего тона, кессонным потолком и панелями на стенах
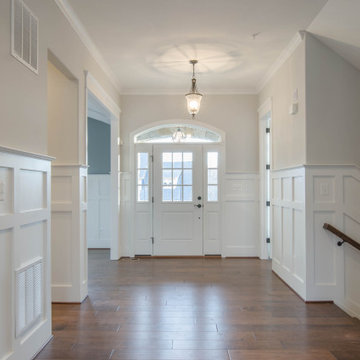
На фото: фойе в классическом стиле с паркетным полом среднего тона, одностворчатой входной дверью, белой входной дверью, коричневым полом и панелями на стенах

На фото: маленькое фойе в стиле кантри с серыми стенами, паркетным полом среднего тона, одностворчатой входной дверью, коричневой входной дверью, коричневым полом и панелями на стенах для на участке и в саду с
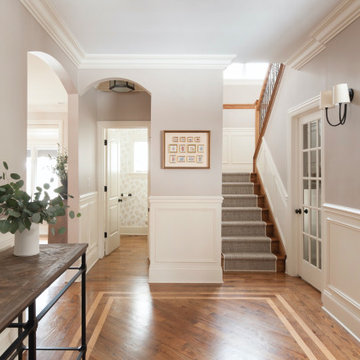
На фото: фойе в стиле неоклассика (современная классика) с серыми стенами, паркетным полом среднего тона, коричневым полом и панелями на стенах с
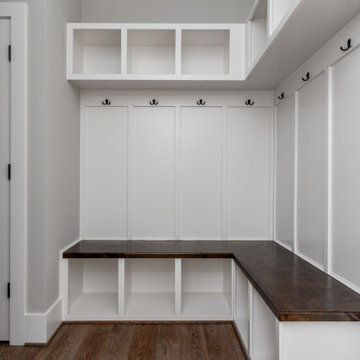
Пример оригинального дизайна: тамбур в стиле кантри с бежевыми стенами, паркетным полом среднего тона и панелями на стенах
Прихожая с паркетным полом среднего тона и панелями на стенах – фото дизайна интерьера
1