Прихожая с паркетным полом среднего тона и коричневой входной дверью – фото дизайна интерьера
Сортировать:
Бюджет
Сортировать:Популярное за сегодня
41 - 60 из 576 фото
1 из 3
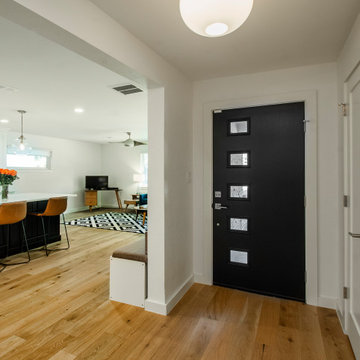
Our clients purchased this 1950 ranch style cottage knowing it needed to be updated. They fell in love with the location, being within walking distance to White Rock Lake. They wanted to redesign the layout of the house to improve the flow and function of the spaces while maintaining a cozy feel. They wanted to explore the idea of opening up the kitchen and possibly even relocating it. A laundry room and mudroom space needed to be added to that space, as well. Both bathrooms needed a complete update and they wanted to enlarge the master bath if possible, to have a double vanity and more efficient storage. With two small boys and one on the way, they ideally wanted to add a 3rd bedroom to the house within the existing footprint but were open to possibly designing an addition, if that wasn’t possible.
In the end, we gave them everything they wanted, without having to put an addition on to the home. They absolutely love the openness of their new kitchen and living spaces and we even added a small wet bar! They have their much-needed laundry room and mudroom off the back patio, so their “drop zone” is out of the way. We were able to add storage and double vanity to the master bathroom by enclosing what used to be a coat closet near the entryway and using that sq. ft. in the bathroom. The functionality of this house has completely changed and has definitely changed the lives of our clients for the better!
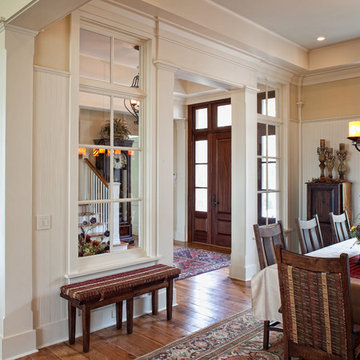
Стильный дизайн: большое фойе в классическом стиле с бежевыми стенами, паркетным полом среднего тона, одностворчатой входной дверью и коричневой входной дверью - последний тренд
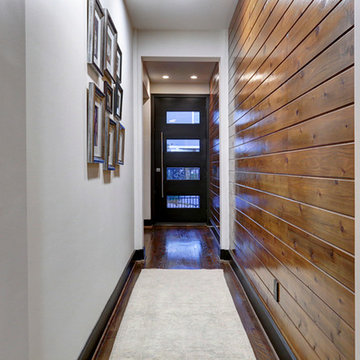
T&K Images
Идея дизайна: маленькая входная дверь в современном стиле с белыми стенами, паркетным полом среднего тона и коричневой входной дверью для на участке и в саду
Идея дизайна: маленькая входная дверь в современном стиле с белыми стенами, паркетным полом среднего тона и коричневой входной дверью для на участке и в саду
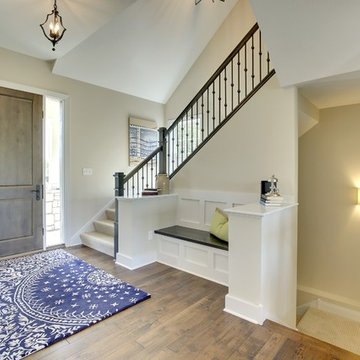
Sidelights allow warm sunlight to stream into this inviting front entryway with a built-in bench.
Photography by Spacecrafting
Пример оригинального дизайна: большое фойе в стиле неоклассика (современная классика) с бежевыми стенами, паркетным полом среднего тона, одностворчатой входной дверью и коричневой входной дверью
Пример оригинального дизайна: большое фойе в стиле неоклассика (современная классика) с бежевыми стенами, паркетным полом среднего тона, одностворчатой входной дверью и коричневой входной дверью
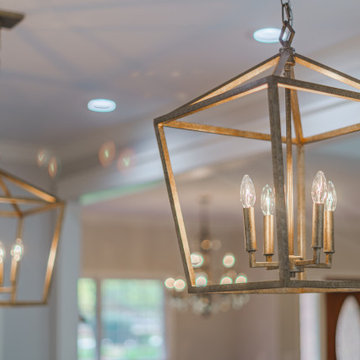
Phase One took this cramped, dated lake house into a flowing, open space to maximize highly trafficked areas and provide a better sense of togetherness. Upon discovering a master bathroom leak, we also updated the bathroom giving it a sensible and functional lift in style.
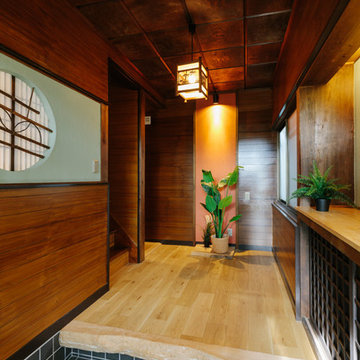
Идея дизайна: прихожая в восточном стиле с зелеными стенами, паркетным полом среднего тона, бежевым полом и коричневой входной дверью
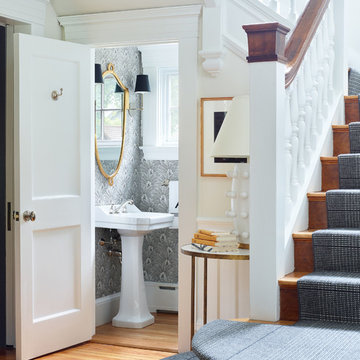
The powder room that was added during the renovation.
Пример оригинального дизайна: большое фойе в классическом стиле с белыми стенами, паркетным полом среднего тона, одностворчатой входной дверью, коричневой входной дверью и коричневым полом
Пример оригинального дизайна: большое фойе в классическом стиле с белыми стенами, паркетным полом среднего тона, одностворчатой входной дверью, коричневой входной дверью и коричневым полом
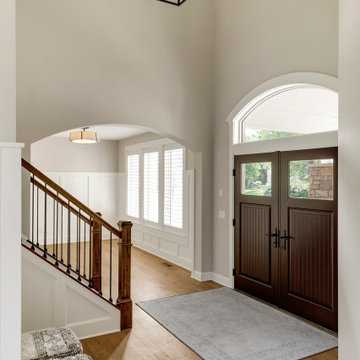
Стильный дизайн: фойе среднего размера с бежевыми стенами, паркетным полом среднего тона, двустворчатой входной дверью, коричневой входной дверью и коричневым полом - последний тренд
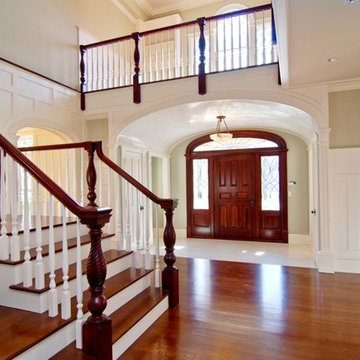
The entrance hall in this newly constructed Shingle Manor home is reminiscent of the great Newport summer cottages.
The juxtaposition of the ceiling heights and textures adds a warmth and sense of human scale to this elegantly styled entrance hall.
The intricately carved Honduran mahogany newel posts were custom crafted by a Hartford area firm and specifically designed for this residence.
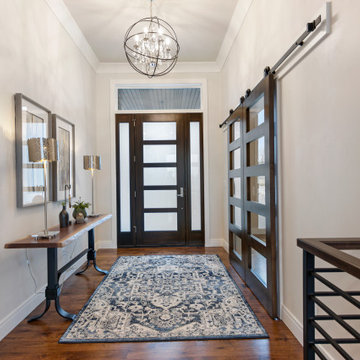
Свежая идея для дизайна: фойе среднего размера в стиле неоклассика (современная классика) с белыми стенами, паркетным полом среднего тона, одностворчатой входной дверью, коричневой входной дверью и коричневым полом - отличное фото интерьера
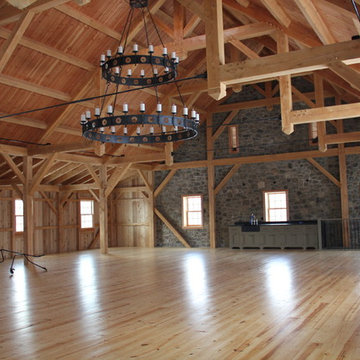
Стильный дизайн: фойе среднего размера в стиле кантри с коричневыми стенами, паркетным полом среднего тона, коричневой входной дверью и коричневым полом - последний тренд

Orris Maple Hardwood– Unlike other wood floors, the color and beauty of these are unique, in the True Hardwood flooring collection color goes throughout the surface layer. The results are truly stunning and extraordinarily beautiful, with distinctive features and benefits.
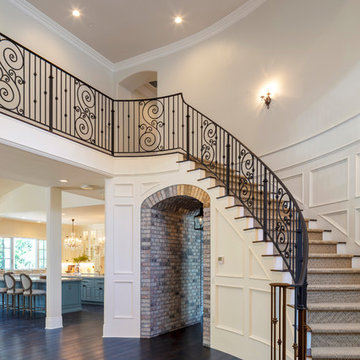
Curved staircase with brick walk through below.
Источник вдохновения для домашнего уюта: большое фойе в стиле неоклассика (современная классика) с серыми стенами, паркетным полом среднего тона, двустворчатой входной дверью, коричневой входной дверью и коричневым полом
Источник вдохновения для домашнего уюта: большое фойе в стиле неоклассика (современная классика) с серыми стенами, паркетным полом среднего тона, двустворчатой входной дверью, коричневой входной дверью и коричневым полом
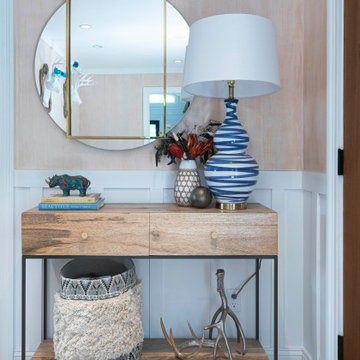
A CT farmhouse gets a modern, colorful update.
Стильный дизайн: маленькая входная дверь в стиле кантри с розовыми стенами, паркетным полом среднего тона, одностворчатой входной дверью, коричневой входной дверью и коричневым полом для на участке и в саду - последний тренд
Стильный дизайн: маленькая входная дверь в стиле кантри с розовыми стенами, паркетным полом среднего тона, одностворчатой входной дверью, коричневой входной дверью и коричневым полом для на участке и в саду - последний тренд
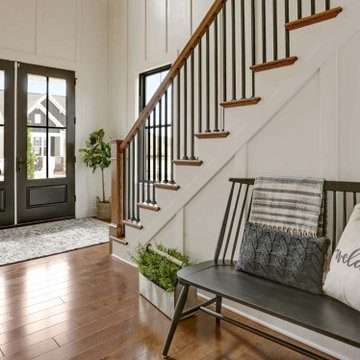
This charming 2-story craftsman style home includes a welcoming front porch, lofty 10’ ceilings, a 2-car front load garage, and two additional bedrooms and a loft on the 2nd level. To the front of the home is a convenient dining room the ceiling is accented by a decorative beam detail. Stylish hardwood flooring extends to the main living areas. The kitchen opens to the breakfast area and includes quartz countertops with tile backsplash, crown molding, and attractive cabinetry. The great room includes a cozy 2 story gas fireplace featuring stone surround and box beam mantel. The sunny great room also provides sliding glass door access to the screened in deck. The owner’s suite with elegant tray ceiling includes a private bathroom with double bowl vanity, 5’ tile shower, and oversized closet.

The wooden exposed beams coordinate with your entry doorway.
Свежая идея для дизайна: фойе среднего размера в морском стиле с серыми стенами, паркетным полом среднего тона, одностворчатой входной дверью, коричневой входной дверью, коричневым полом и балками на потолке - отличное фото интерьера
Свежая идея для дизайна: фойе среднего размера в морском стиле с серыми стенами, паркетным полом среднего тона, одностворчатой входной дверью, коричневой входной дверью, коричневым полом и балками на потолке - отличное фото интерьера
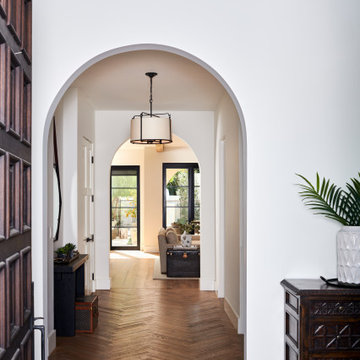
The residence utilities clean lines and an abundance of natural light to show off its minimalist aesthetic.
На фото: маленькая узкая прихожая в средиземноморском стиле с белыми стенами, паркетным полом среднего тона, одностворчатой входной дверью, коричневой входной дверью и бежевым полом для на участке и в саду с
На фото: маленькая узкая прихожая в средиземноморском стиле с белыми стенами, паркетным полом среднего тона, одностворчатой входной дверью, коричневой входной дверью и бежевым полом для на участке и в саду с
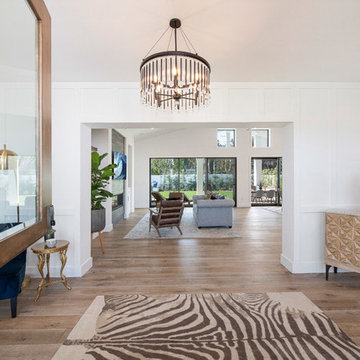
The custom Dutch door, by Streamline Construction, welcomes visitors into this white paneled foyer area with white oak floors and a stunning Kichler chandelier. Photo Credit: Leigh Ann Rowe
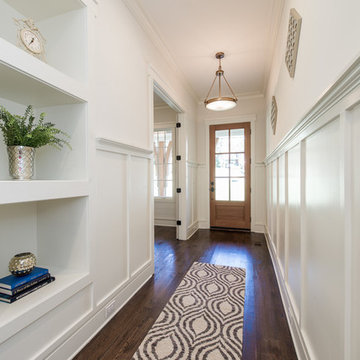
Пример оригинального дизайна: фойе среднего размера в классическом стиле с белыми стенами, паркетным полом среднего тона, одностворчатой входной дверью, коричневой входной дверью и коричневым полом
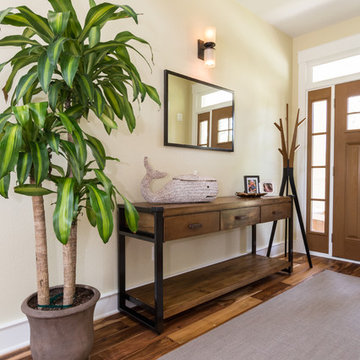
Идея дизайна: фойе среднего размера в стиле кантри с бежевыми стенами, паркетным полом среднего тона, одностворчатой входной дверью, коричневой входной дверью и коричневым полом
Прихожая с паркетным полом среднего тона и коричневой входной дверью – фото дизайна интерьера
3