Прихожая с паркетным полом среднего тона и бежевым полом – фото дизайна интерьера
Сортировать:
Бюджет
Сортировать:Популярное за сегодня
121 - 140 из 742 фото
1 из 3
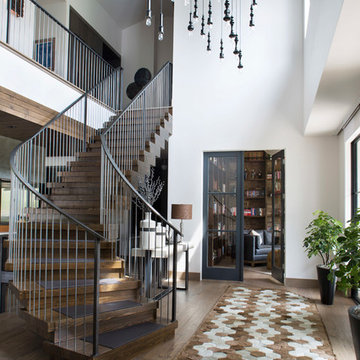
About 30 pendants were hung at different heights and used to fill an otherwise open and vast space in this unique entry. The patterned hair on hide rug is a custom piece by Dedalo Living.
Photo by Emily Minton Redfield
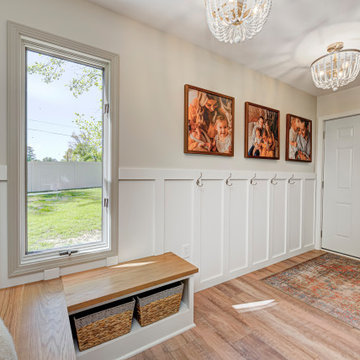
This elegant home remodel created a bright, transitional farmhouse charm, replacing the old, cramped setup with a functional, family-friendly design.
This beautifully designed mudroom was born from a clever space solution for the kitchen. Originally an office, this area became a much-needed mudroom with a new garage entrance. The elegant white and wood theme exudes sophistication, offering ample storage and delightful artwork.
---Project completed by Wendy Langston's Everything Home interior design firm, which serves Carmel, Zionsville, Fishers, Westfield, Noblesville, and Indianapolis.
For more about Everything Home, see here: https://everythinghomedesigns.com/
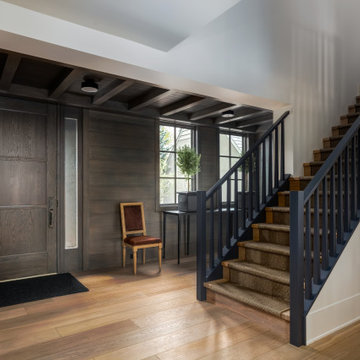
Идея дизайна: огромное фойе в стиле неоклассика (современная классика) с белыми стенами, паркетным полом среднего тона, одностворчатой входной дверью, коричневой входной дверью, бежевым полом, балками на потолке и деревянными стенами
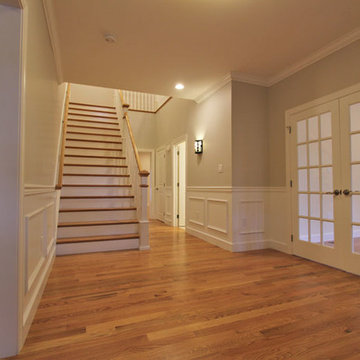
На фото: узкая прихожая среднего размера в классическом стиле с бежевыми стенами, паркетным полом среднего тона, одностворчатой входной дверью, черной входной дверью и бежевым полом с
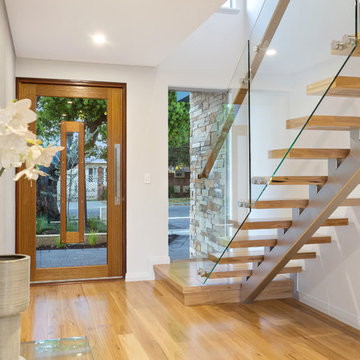
Стильный дизайн: фойе в морском стиле с белыми стенами, паркетным полом среднего тона, одностворчатой входной дверью, входной дверью из дерева среднего тона и бежевым полом - последний тренд

Guadalajara, San Clemente Coastal Modern Remodel
This major remodel and addition set out to take full advantage of the incredible view and create a clear connection to both the front and rear yards. The clients really wanted a pool and a home that they could enjoy with their kids and take full advantage of the beautiful climate that Southern California has to offer. The existing front yard was completely given to the street, so privatizing the front yard with new landscaping and a low wall created an opportunity to connect the home to a private front yard. Upon entering the home a large staircase blocked the view through to the ocean so removing that space blocker opened up the view and created a large great room.
Indoor outdoor living was achieved through the usage of large sliding doors which allow that seamless connection to the patio space that overlooks a new pool and view to the ocean. A large garden is rare so a new pool and bocce ball court were integrated to encourage the outdoor active lifestyle that the clients love.
The clients love to travel and wanted display shelving and wall space to display the art they had collected all around the world. A natural material palette gives a warmth and texture to the modern design that creates a feeling that the home is lived in. Though a subtle change from the street, upon entering the front door the home opens up through the layers of space to a new lease on life with this remodel.

Прихожая с большим зеркалом и встроенным шкафом для одежды.
На фото: входная дверь среднего размера в современном стиле с белыми стенами, паркетным полом среднего тона, одностворчатой входной дверью, коричневой входной дверью и бежевым полом
На фото: входная дверь среднего размера в современном стиле с белыми стенами, паркетным полом среднего тона, одностворчатой входной дверью, коричневой входной дверью и бежевым полом
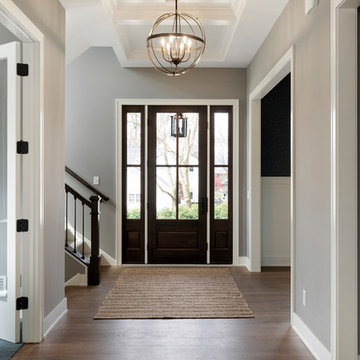
Spacious entry features shiplap ceiling detail & white oak hardwood site-finish flooring.
Идея дизайна: входная дверь среднего размера в стиле неоклассика (современная классика) с серыми стенами, паркетным полом среднего тона, одностворчатой входной дверью, входной дверью из темного дерева и бежевым полом
Идея дизайна: входная дверь среднего размера в стиле неоклассика (современная классика) с серыми стенами, паркетным полом среднего тона, одностворчатой входной дверью, входной дверью из темного дерева и бежевым полом
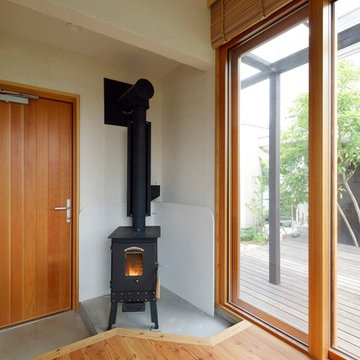
写真:大槻茂
Источник вдохновения для домашнего уюта: маленькая узкая прихожая в стиле рустика с белыми стенами, паркетным полом среднего тона, одностворчатой входной дверью, входной дверью из дерева среднего тона и бежевым полом для на участке и в саду
Источник вдохновения для домашнего уюта: маленькая узкая прихожая в стиле рустика с белыми стенами, паркетным полом среднего тона, одностворчатой входной дверью, входной дверью из дерева среднего тона и бежевым полом для на участке и в саду
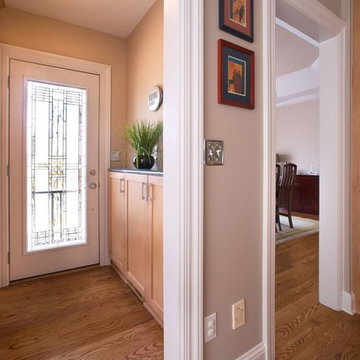
Пример оригинального дизайна: входная дверь среднего размера в современном стиле с паркетным полом среднего тона, одностворчатой входной дверью, белой входной дверью, бежевыми стенами и бежевым полом
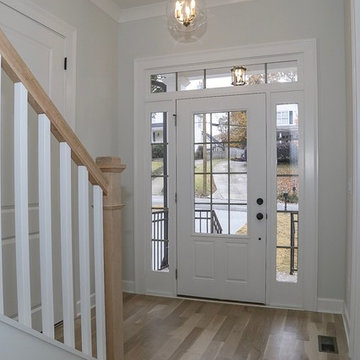
Пример оригинального дизайна: фойе среднего размера в стиле кантри с белыми стенами, паркетным полом среднего тона, одностворчатой входной дверью, стеклянной входной дверью и бежевым полом
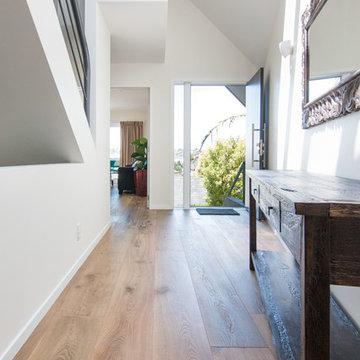
This serene, minimal home overlooks St. Helliers beach. Rustic French Oak is a perfect addition to the space, adding texture, warmth and natural beauty.
Range: Manor Atelier (19mm Engineered French Oak Flooring)
Colour: Classic
Dimensions: 260mm W x 19mm H x 2.2m L
Grade: Rustic
Texture: Heavily Brushed & Handscraped
Warranty: 25 Years Residential | 5 Years Commercial
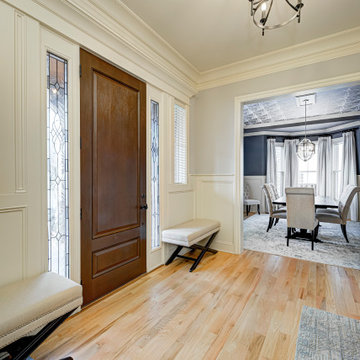
In this gorgeous Carmel residence, the primary objective for the great room was to achieve a more luminous and airy ambiance by eliminating the prevalent brown tones and refinishing the floors to a natural shade.
The kitchen underwent a stunning transformation, featuring white cabinets with stylish navy accents. The overly intricate hood was replaced with a striking two-tone metal hood, complemented by a marble backsplash that created an enchanting focal point. The two islands were redesigned to incorporate a new shape, offering ample seating to accommodate their large family.
In the butler's pantry, floating wood shelves were installed to add visual interest, along with a beverage refrigerator. The kitchen nook was transformed into a cozy booth-like atmosphere, with an upholstered bench set against beautiful wainscoting as a backdrop. An oval table was introduced to add a touch of softness.
To maintain a cohesive design throughout the home, the living room carried the blue and wood accents, incorporating them into the choice of fabrics, tiles, and shelving. The hall bath, foyer, and dining room were all refreshed to create a seamless flow and harmonious transition between each space.
---Project completed by Wendy Langston's Everything Home interior design firm, which serves Carmel, Zionsville, Fishers, Westfield, Noblesville, and Indianapolis.
For more about Everything Home, see here: https://everythinghomedesigns.com/
To learn more about this project, see here:
https://everythinghomedesigns.com/portfolio/carmel-indiana-home-redesign-remodeling
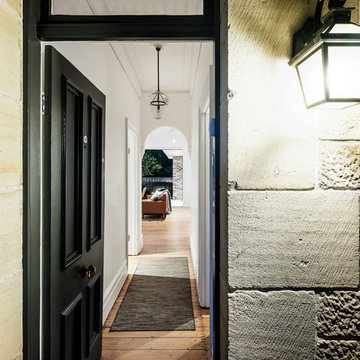
Photography: Robert Walsh @robertwphoto
Builder: Siltala Constructions, www.siltalaconstructions.com.au
Свежая идея для дизайна: прихожая среднего размера в современном стиле с бежевыми стенами, паркетным полом среднего тона, одностворчатой входной дверью, серой входной дверью и бежевым полом - отличное фото интерьера
Свежая идея для дизайна: прихожая среднего размера в современном стиле с бежевыми стенами, паркетным полом среднего тона, одностворчатой входной дверью, серой входной дверью и бежевым полом - отличное фото интерьера

Modern Farmhouse foyer welcomes you with just enough artifacts and accessories. Beautiful fall leaves from the surrounding ground add vibrant color of the harvest season to the foyer.
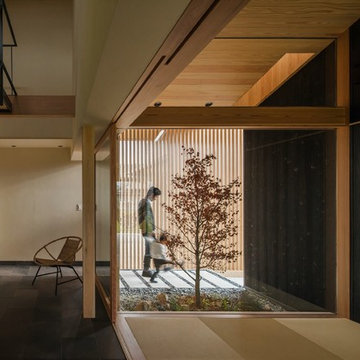
和室から見る玄関ホール
Пример оригинального дизайна: входная дверь среднего размера в восточном стиле с бежевыми стенами, паркетным полом среднего тона, раздвижной входной дверью, входной дверью из светлого дерева и бежевым полом
Пример оригинального дизайна: входная дверь среднего размера в восточном стиле с бежевыми стенами, паркетным полом среднего тона, раздвижной входной дверью, входной дверью из светлого дерева и бежевым полом
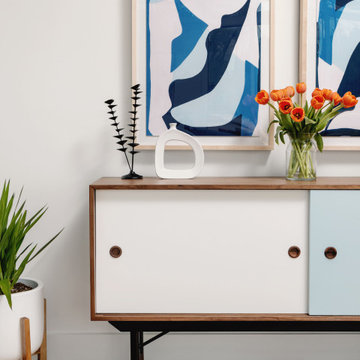
Our Austin studio decided to go bold with this project by ensuring that each space had a unique identity in the Mid-Century Modern style bathroom, butler's pantry, and mudroom. We covered the bathroom walls and flooring with stylish beige and yellow tile that was cleverly installed to look like two different patterns. The mint cabinet and pink vanity reflect the mid-century color palette. The stylish knobs and fittings add an extra splash of fun to the bathroom.
The butler's pantry is located right behind the kitchen and serves multiple functions like storage, a study area, and a bar. We went with a moody blue color for the cabinets and included a raw wood open shelf to give depth and warmth to the space. We went with some gorgeous artistic tiles that create a bold, intriguing look in the space.
In the mudroom, we used siding materials to create a shiplap effect to create warmth and texture – a homage to the classic Mid-Century Modern design. We used the same blue from the butler's pantry to create a cohesive effect. The large mint cabinets add a lighter touch to the space.
---
Project designed by the Atomic Ranch featured modern designers at Breathe Design Studio. From their Austin design studio, they serve an eclectic and accomplished nationwide clientele including in Palm Springs, LA, and the San Francisco Bay Area.
For more about Breathe Design Studio, see here: https://www.breathedesignstudio.com/
To learn more about this project, see here:
https://www.breathedesignstudio.com/atomic-ranch
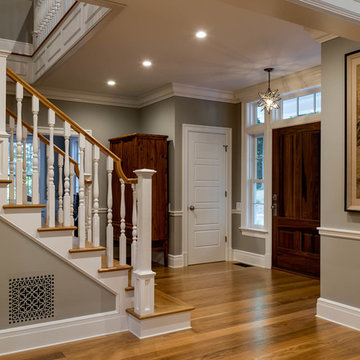
Rob Karosis: Photographer
Пример оригинального дизайна: большая входная дверь в классическом стиле с серыми стенами, паркетным полом среднего тона, одностворчатой входной дверью, коричневой входной дверью и бежевым полом
Пример оригинального дизайна: большая входная дверь в классическом стиле с серыми стенами, паркетным полом среднего тона, одностворчатой входной дверью, коричневой входной дверью и бежевым полом
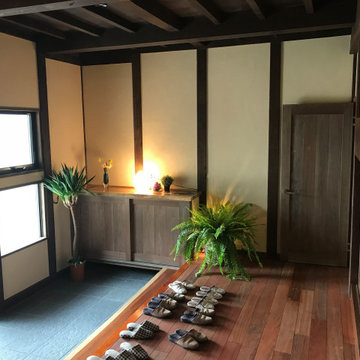
玄関。無垢フローリング、造作下駄箱。
Идея дизайна: прихожая со шкафом для обуви в восточном стиле с бежевыми стенами, паркетным полом среднего тона, раздвижной входной дверью, входной дверью из темного дерева, бежевым полом и балками на потолке
Идея дизайна: прихожая со шкафом для обуви в восточном стиле с бежевыми стенами, паркетным полом среднего тона, раздвижной входной дверью, входной дверью из темного дерева, бежевым полом и балками на потолке
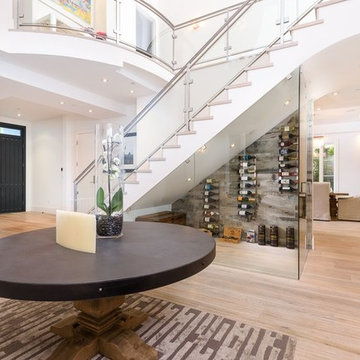
Wood Floor Entry with Natural brown tones with artistic custom wine cellar display.
Источник вдохновения для домашнего уюта: большое фойе в стиле неоклассика (современная классика) с белыми стенами, паркетным полом среднего тона, двустворчатой входной дверью, входной дверью из темного дерева и бежевым полом
Источник вдохновения для домашнего уюта: большое фойе в стиле неоклассика (современная классика) с белыми стенами, паркетным полом среднего тона, двустворчатой входной дверью, входной дверью из темного дерева и бежевым полом
Прихожая с паркетным полом среднего тона и бежевым полом – фото дизайна интерьера
7