Прихожая с паркетным полом среднего тона и бетонным полом – фото дизайна интерьера
Сортировать:
Бюджет
Сортировать:Популярное за сегодня
101 - 120 из 29 840 фото
1 из 3
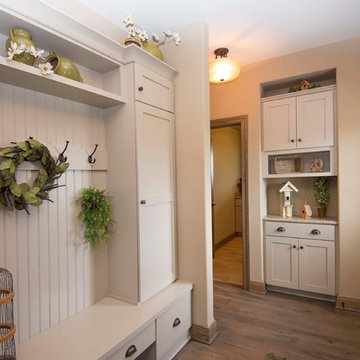
Detour Marketing, LLC
Свежая идея для дизайна: большой тамбур в классическом стиле с бежевыми стенами, паркетным полом среднего тона, одностворчатой входной дверью, белой входной дверью и коричневым полом - отличное фото интерьера
Свежая идея для дизайна: большой тамбур в классическом стиле с бежевыми стенами, паркетным полом среднего тона, одностворчатой входной дверью, белой входной дверью и коричневым полом - отличное фото интерьера
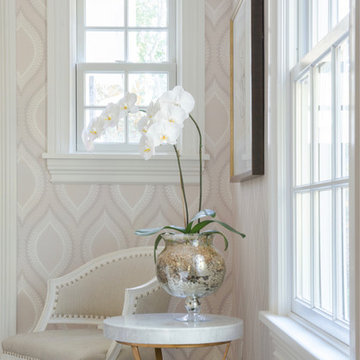
Стильный дизайн: фойе среднего размера в стиле неоклассика (современная классика) с белыми стенами, паркетным полом среднего тона, одностворчатой входной дверью и черной входной дверью - последний тренд
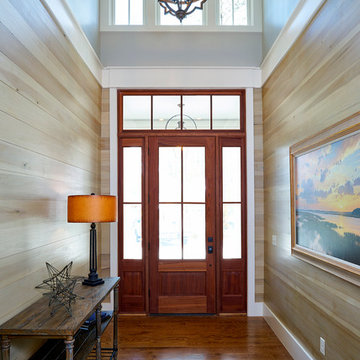
Majestic entry with high ceilings, transom over beautiful natural mahogany front door and extra set of windows above. Lots of light and "wow" factor here. Love the poplar buttboard walls and the reclaimed European white oak hardwood flooring - great details for this entry into a beautiful Southern Lowcountry custom home!
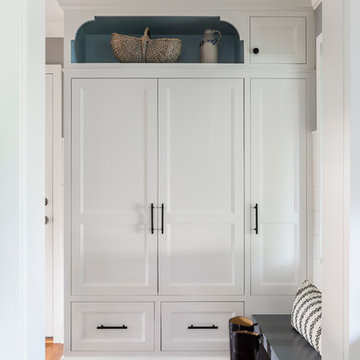
Shipshape Mudroom
Location: Edina, MN, USA
Liz Schupanitz Designs
Photographed by: Andrea Rugg Photography
Пример оригинального дизайна: маленький тамбур в классическом стиле с синими стенами, одностворчатой входной дверью, белой входной дверью и паркетным полом среднего тона для на участке и в саду
Пример оригинального дизайна: маленький тамбур в классическом стиле с синими стенами, одностворчатой входной дверью, белой входной дверью и паркетным полом среднего тона для на участке и в саду
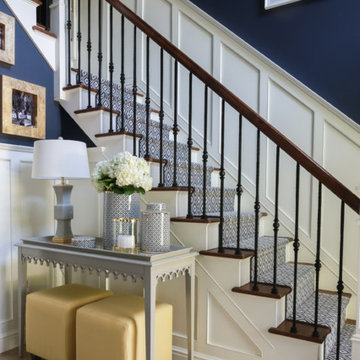
As the entryway to the home, we wanted this foyer to be a truly refined welcome to each of its guests. As guests enter they will be greeted with this polished and inviting entry, which contrasts dark colors against stunning tall white millwork along the walls. As a designer there is always the challenge of working with aspects of a room that your clients are not going to be changing. For us this was the flooring, to which we fitted with a custom cut L shaped rug that would allow us to tie together the foyer to the stairs and better coincide with the rest of our designs. We added a touch of bright color in the side table with gold and light yellow elements, while still tying things together with the blue and white detailed vase that mirrors the rug design. As the eye travels up the stairs the iron wrought spindles wonderfully accent the stairway’s dark wood railings. Further upward and this captivating grand chandelier accentuates the whole room. The star of the show, this breathtaking chandelier is enhanced by a beautiful ceiling medallion that we had painted within in gold to capture the elegance and light from this chandelier. As a first impression of the household, this foyer space is truly an introduction to the refinement and dignity of this home, and the people within it.
Custom designed by Hartley and Hill Design. All materials and furnishings in this space are available through Hartley and Hill Design. www.hartleyandhilldesign.com 888-639-0639 ***Note: We recently went back to our client's home, and replaced the marble tiles with a herringbone hardwood floor.
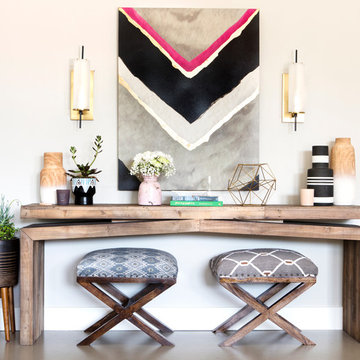
Photography by Mia Baxter
www.miabaxtersmail.com
Свежая идея для дизайна: фойе среднего размера в стиле неоклассика (современная классика) с серыми стенами и бетонным полом - отличное фото интерьера
Свежая идея для дизайна: фойе среднего размера в стиле неоклассика (современная классика) с серыми стенами и бетонным полом - отличное фото интерьера

На фото: маленький тамбур в стиле кантри с белыми стенами, паркетным полом среднего тона и одностворчатой входной дверью для на участке и в саду с
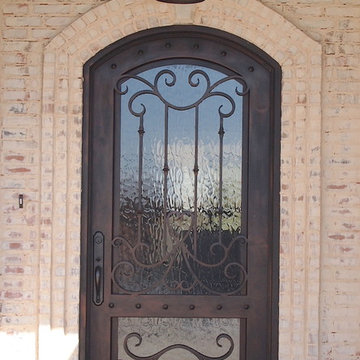
Wrought Iron Single Door - Wings by Porte, Color Dark Bronze, Flemish Glass
На фото: маленькая входная дверь в классическом стиле с коричневыми стенами, бетонным полом, одностворчатой входной дверью и металлической входной дверью для на участке и в саду с
На фото: маленькая входная дверь в классическом стиле с коричневыми стенами, бетонным полом, одностворчатой входной дверью и металлической входной дверью для на участке и в саду с
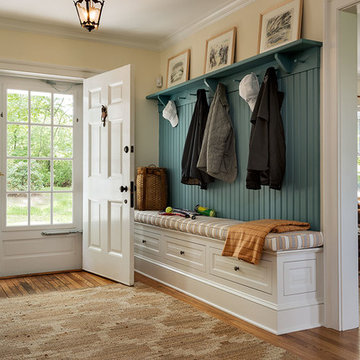
Источник вдохновения для домашнего уюта: фойе в классическом стиле с паркетным полом среднего тона, одностворчатой входной дверью, белой входной дверью и желтыми стенами
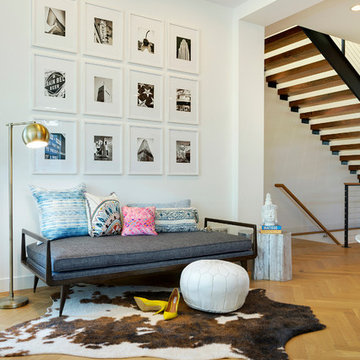
Interior Design: Lucy Interior Design
Architect: Charlie & Co. Design
Builder: Elevation Homes
Photographer: SPACECRAFTING
Свежая идея для дизайна: прихожая: освещение в современном стиле с белыми стенами и паркетным полом среднего тона - отличное фото интерьера
Свежая идея для дизайна: прихожая: освещение в современном стиле с белыми стенами и паркетным полом среднего тона - отличное фото интерьера
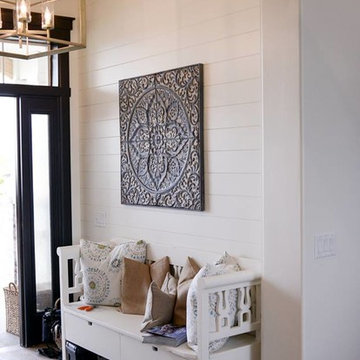
Entryway by Osmond Designs.
На фото: входная дверь среднего размера в стиле кантри с бежевыми стенами, паркетным полом среднего тона, одностворчатой входной дверью, серым полом и черной входной дверью с
На фото: входная дверь среднего размера в стиле кантри с бежевыми стенами, паркетным полом среднего тона, одностворчатой входной дверью, серым полом и черной входной дверью с
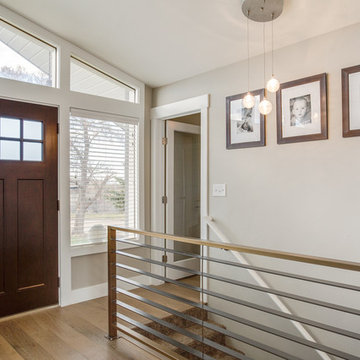
На фото: маленькая входная дверь в современном стиле с серыми стенами, паркетным полом среднего тона, одностворчатой входной дверью и входной дверью из темного дерева для на участке и в саду
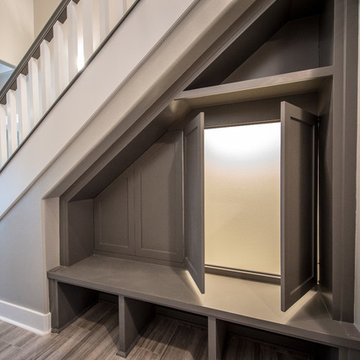
На фото: тамбур среднего размера в стиле кантри с серыми стенами, паркетным полом среднего тона и одностворчатой входной дверью
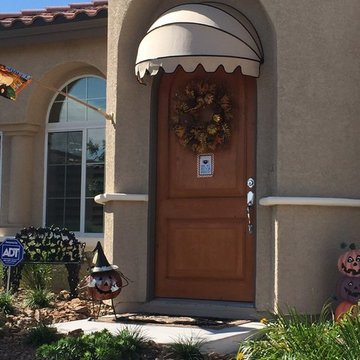
На фото: входная дверь среднего размера в стиле неоклассика (современная классика) с бетонным полом, одностворчатой входной дверью и входной дверью из дерева среднего тона с
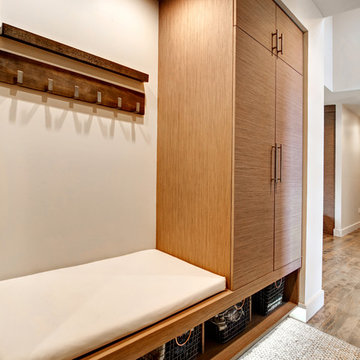
Sigle Photography & Michael Henry Photography
Стильный дизайн: большой тамбур в современном стиле с серыми стенами, паркетным полом среднего тона, одностворчатой входной дверью и входной дверью из темного дерева - последний тренд
Стильный дизайн: большой тамбур в современном стиле с серыми стенами, паркетным полом среднего тона, одностворчатой входной дверью и входной дверью из темного дерева - последний тренд
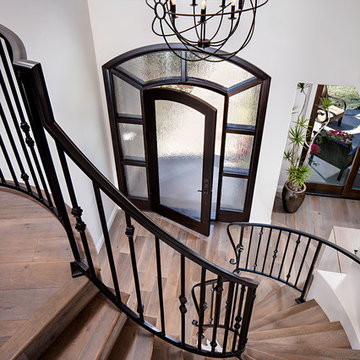
Conceptually the Clark Street remodel began with an idea of creating a new entry. The existing home foyer was non-existent and cramped with the back of the stair abutting the front door. By defining an exterior point of entry and creating a radius interior stair, the home instantly opens up and becomes more inviting. From there, further connections to the exterior were made through large sliding doors and a redesigned exterior deck. Taking advantage of the cool coastal climate, this connection to the exterior is natural and seamless
Photos by Zack Benson

Свежая идея для дизайна: фойе: освещение в классическом стиле с серыми стенами, паркетным полом среднего тона, двустворчатой входной дверью и стеклянной входной дверью - отличное фото интерьера
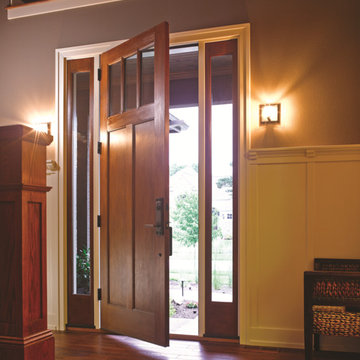
8ft. Therma-Tru Classic-Craft American Style Collection fiberglass door with high-definition Douglas Fir grain and Shaker-style recessed panels. Door and sidelites include energy-efficient Low-E glass.
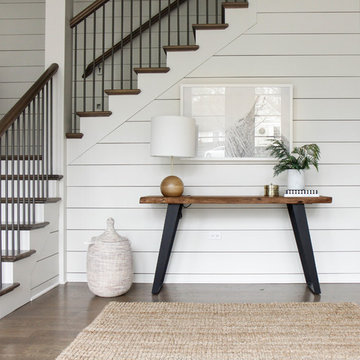
Идея дизайна: фойе среднего размера: освещение в стиле неоклассика (современная классика) с белыми стенами, паркетным полом среднего тона и коричневым полом
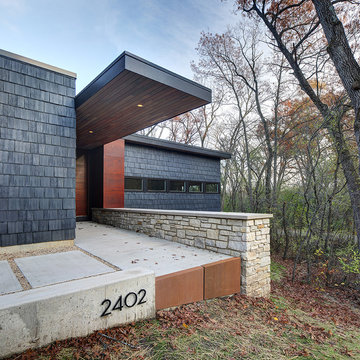
Tricia Shay Photography
На фото: прихожая в стиле модернизм с черными стенами, бетонным полом и входной дверью из темного дерева с
На фото: прихожая в стиле модернизм с черными стенами, бетонным полом и входной дверью из темного дерева с
Прихожая с паркетным полом среднего тона и бетонным полом – фото дизайна интерьера
6