Прихожая с панелями на стенах и любой отделкой стен – фото дизайна интерьера
Сортировать:
Бюджет
Сортировать:Популярное за сегодня
61 - 80 из 1 084 фото
1 из 3

Glossy ceramic in dark engineered wood flooring. Wainscoting and black interior doors
Источник вдохновения для домашнего уюта: фойе в стиле неоклассика (современная классика) с зелеными стенами, темным паркетным полом, голландской входной дверью, черной входной дверью, коричневым полом, сводчатым потолком и панелями на стенах
Источник вдохновения для домашнего уюта: фойе в стиле неоклассика (современная классика) с зелеными стенами, темным паркетным полом, голландской входной дверью, черной входной дверью, коричневым полом, сводчатым потолком и панелями на стенах

Nestled in the hills of Vermont is a relaxing winter retreat that looks like it was planted there a century ago. Our architects worked closely with the builder at Wild Apple Homes to create building sections that felt like they had been added on piece by piece over generations. With thoughtful design and material choices, the result is a cozy 3,300 square foot home with a weathered, lived-in feel; the perfect getaway for a family of ardent skiers.
The main house is a Federal-style farmhouse, with a vernacular board and batten clad connector. Connected to the home is the antique barn frame from Canada. The barn was reassembled on site and attached to the house. Using the antique post and beam frame is the kind of materials reuse seen throughout the main house and the connector to the barn, carefully creating an antique look without the home feeling like a theme house. Trusses in the family/dining room made with salvaged wood echo the design of the attached barn. Rustic in nature, they are a bold design feature. The salvaged wood was also used on the floors, kitchen island, barn doors, and walls. The focus on quality materials is seen throughout the well-built house, right down to the door knobs.
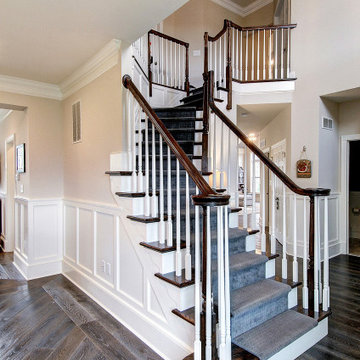
Идея дизайна: фойе среднего размера в стиле неоклассика (современная классика) с серыми стенами, темным паркетным полом, одностворчатой входной дверью, белой входной дверью, коричневым полом и панелями на стенах

Источник вдохновения для домашнего уюта: большое фойе в современном стиле с черными стенами, полом из терраццо, поворотной входной дверью, черной входной дверью, серым полом, многоуровневым потолком и панелями на стенах
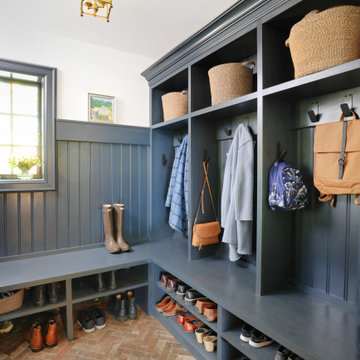
This home underwent significant floorplan changes to create spaces that are better aligned with modern living. For example, removing the back staircase allows for a spacious mudroom with a rustic floor.
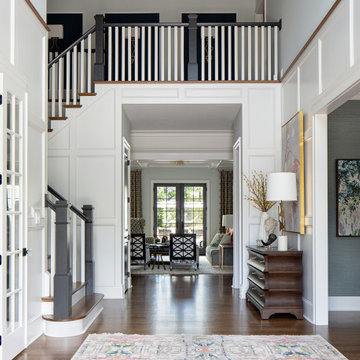
The entry from this house frames the view all the way through to the back with the beautiful pool and back terrace. The dining room lies to the right and the study is to the left with the great room directly ahead. The beautiful artwork shown to the right is printed on a steel pattern which provides a beautiful reflection from the light at the front door.

Enter into this light filled foyer complete with beautiful marble floors, rich wood staicase and beatiful moldings throughout
На фото: фойе среднего размера в классическом стиле с белыми стенами, мраморным полом, одностворчатой входной дверью, черной входной дверью, белым полом, сводчатым потолком и панелями на стенах с
На фото: фойе среднего размера в классическом стиле с белыми стенами, мраморным полом, одностворчатой входной дверью, черной входной дверью, белым полом, сводчатым потолком и панелями на стенах с
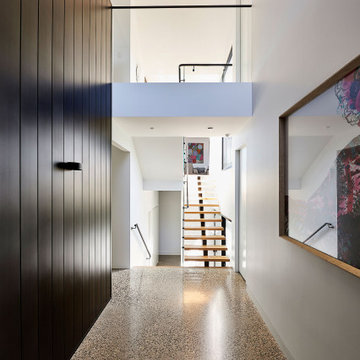
На фото: большое фойе в современном стиле с черными стенами, полом из терраццо, поворотной входной дверью, черной входной дверью, серым полом, многоуровневым потолком и панелями на стенах

This traditional home in Villanova features Carrera marble and wood accents throughout, giving it a classic European feel. We completely renovated this house, updating the exterior, five bathrooms, kitchen, foyer, and great room. We really enjoyed creating a wine and cellar and building a separate home office, in-law apartment, and pool house.
Rudloff Custom Builders has won Best of Houzz for Customer Service in 2014, 2015 2016, 2017 and 2019. We also were voted Best of Design in 2016, 2017, 2018, 2019 which only 2% of professionals receive. Rudloff Custom Builders has been featured on Houzz in their Kitchen of the Week, What to Know About Using Reclaimed Wood in the Kitchen as well as included in their Bathroom WorkBook article. We are a full service, certified remodeling company that covers all of the Philadelphia suburban area. This business, like most others, developed from a friendship of young entrepreneurs who wanted to make a difference in their clients’ lives, one household at a time. This relationship between partners is much more than a friendship. Edward and Stephen Rudloff are brothers who have renovated and built custom homes together paying close attention to detail. They are carpenters by trade and understand concept and execution. Rudloff Custom Builders will provide services for you with the highest level of professionalism, quality, detail, punctuality and craftsmanship, every step of the way along our journey together.
Specializing in residential construction allows us to connect with our clients early in the design phase to ensure that every detail is captured as you imagined. One stop shopping is essentially what you will receive with Rudloff Custom Builders from design of your project to the construction of your dreams, executed by on-site project managers and skilled craftsmen. Our concept: envision our client’s ideas and make them a reality. Our mission: CREATING LIFETIME RELATIONSHIPS BUILT ON TRUST AND INTEGRITY.
Photo Credit: Jon Friedrich Photography
Design Credit: PS & Daughters

Свежая идея для дизайна: фойе в стиле неоклассика (современная классика) с белыми стенами, темным паркетным полом, одностворчатой входной дверью, черной входной дверью, черным полом и панелями на стенах - отличное фото интерьера
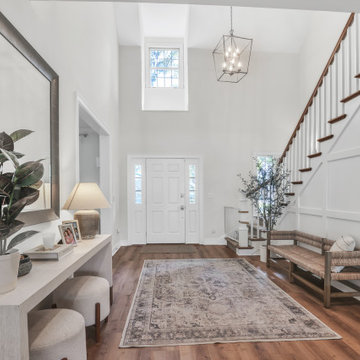
Свежая идея для дизайна: большое фойе в стиле неоклассика (современная классика) с белыми стенами, полом из винила, одностворчатой входной дверью, коричневым полом и панелями на стенах - отличное фото интерьера

Стильный дизайн: прихожая в стиле фьюжн с синими стенами, одностворчатой входной дверью, синей входной дверью, разноцветным полом и панелями на стенах - последний тренд

Идея дизайна: фойе в стиле неоклассика (современная классика) с бежевыми стенами, паркетным полом среднего тона, одностворчатой входной дверью, входной дверью из темного дерева, многоуровневым потолком и панелями на стенах
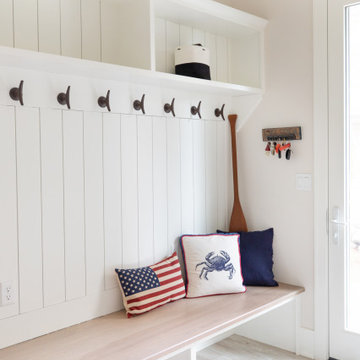
www.lowellcustomhomes.com - Lake Geneva, WI,
Стильный дизайн: тамбур среднего размера в морском стиле с бежевыми стенами, паркетным полом среднего тона, одностворчатой входной дверью, белой входной дверью и панелями на стенах - последний тренд
Стильный дизайн: тамбур среднего размера в морском стиле с бежевыми стенами, паркетным полом среднего тона, одностворчатой входной дверью, белой входной дверью и панелями на стенах - последний тренд

Стильный дизайн: тамбур в морском стиле с синими стенами, одностворчатой входной дверью, белой входной дверью, серым полом, деревянным потолком и панелями на стенах - последний тренд

Стильный дизайн: маленькое фойе в классическом стиле с красными стенами, светлым паркетным полом, красной входной дверью, коричневым полом и панелями на стенах для на участке и в саду - последний тренд
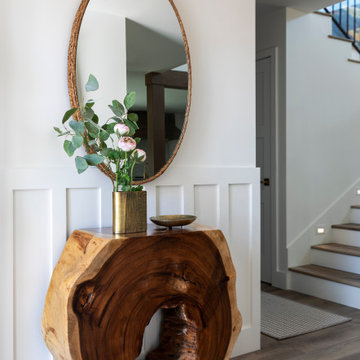
Live edge entry console with natural fiber woven mirror and brass detail accents create the perfect space to meet your guests.
Стильный дизайн: фойе среднего размера в морском стиле с белыми стенами, полом из ламината, серым полом, панелями на стенах и голландской входной дверью - последний тренд
Стильный дизайн: фойе среднего размера в морском стиле с белыми стенами, полом из ламината, серым полом, панелями на стенах и голландской входной дверью - последний тренд
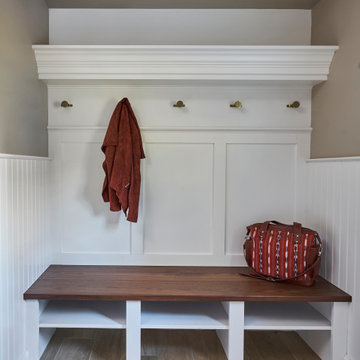
Пример оригинального дизайна: маленький тамбур в стиле неоклассика (современная классика) с бежевыми стенами, полом из керамогранита, коричневым полом и панелями на стенах для на участке и в саду

Type : Appartement
Lieu : Paris 16e arrondissement
Superficie : 87 m²
Description : Rénovation complète d'un appartement bourgeois, création d'ambiance, élaboration des plans 2D, maquette 3D, suivi des travaux.
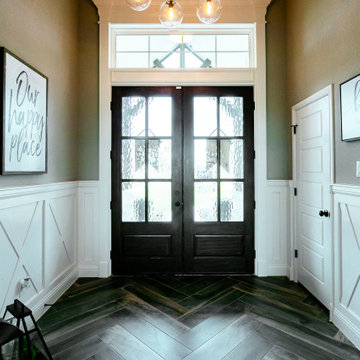
Transom above the glass panel Front Door highlights the front porch ceiling design. Paneled wainscoting and extra trim work complete the picture.
Источник вдохновения для домашнего уюта: фойе в стиле кантри с бежевыми стенами, темным паркетным полом, двустворчатой входной дверью, входной дверью из темного дерева и панелями на стенах
Источник вдохновения для домашнего уюта: фойе в стиле кантри с бежевыми стенами, темным паркетным полом, двустворчатой входной дверью, входной дверью из темного дерева и панелями на стенах
Прихожая с панелями на стенах и любой отделкой стен – фото дизайна интерьера
4