Прихожая с панелями на стенах – фото дизайна интерьера с высоким бюджетом
Сортировать:
Бюджет
Сортировать:Популярное за сегодня
21 - 40 из 341 фото
1 из 3
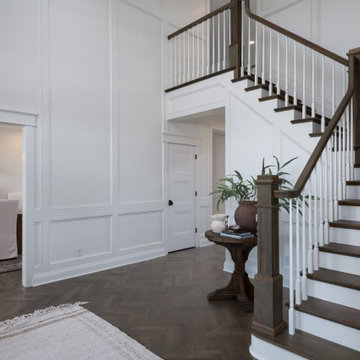
Идея дизайна: большое фойе в стиле неоклассика (современная классика) с белыми стенами, паркетным полом среднего тона, одностворчатой входной дверью, черной входной дверью, коричневым полом и панелями на стенах

Стильный дизайн: фойе среднего размера в современном стиле с синими стенами, полом из керамической плитки, двустворчатой входной дверью, синей входной дверью, синим полом и панелями на стенах - последний тренд
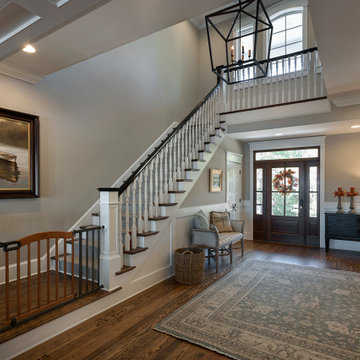
Foyer
Источник вдохновения для домашнего уюта: огромное фойе в классическом стиле с бежевыми стенами, паркетным полом среднего тона, одностворчатой входной дверью, входной дверью из дерева среднего тона, коричневым полом и панелями на стенах
Источник вдохновения для домашнего уюта: огромное фойе в классическом стиле с бежевыми стенами, паркетным полом среднего тона, одностворчатой входной дверью, входной дверью из дерева среднего тона, коричневым полом и панелями на стенах
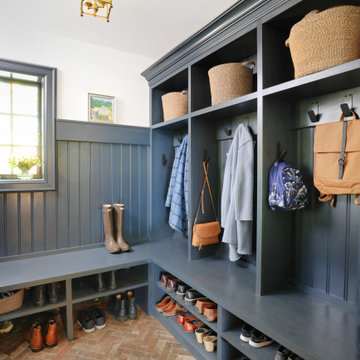
This home underwent significant floorplan changes to create spaces that are better aligned with modern living. For example, removing the back staircase allows for a spacious mudroom with a rustic floor.
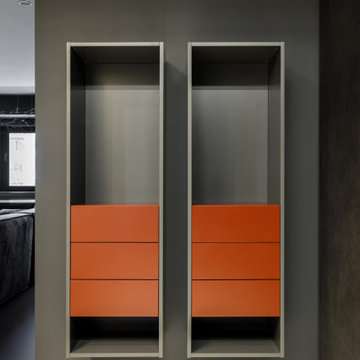
Источник вдохновения для домашнего уюта: вестибюль среднего размера со шкафом для обуви в современном стиле с белыми стенами, полом из керамогранита, одностворчатой входной дверью, серой входной дверью, коричневым полом, многоуровневым потолком и панелями на стенах
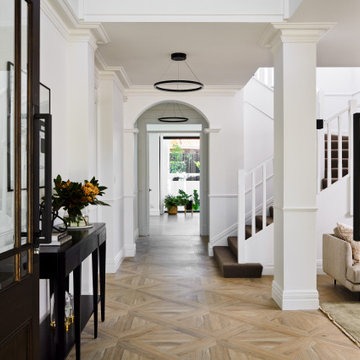
Timeless and classic materials are used in this stunning Queenslander Inspired home by Stannard Homes. The parquetry floor tile makes a statement yet doesn't overshadow the architectural details.
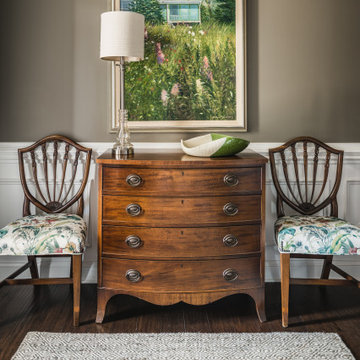
The antique chairs in the front entry hall were reupholstered with a fun, bright fabric that pulled color inspiration from the original painting above the antique chest. Pieces collected by the home owner with special sentimental value were updated and refreshed. The natural fiber rug provides a touch of rustic charm and texture to the more formal pieces.
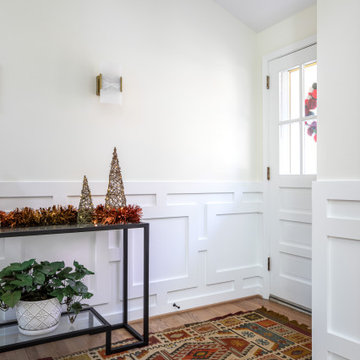
This transitional design works with our clients authentic mid century split level home and adds touches of modern for functionality and style!
На фото: фойе среднего размера в стиле неоклассика (современная классика) с белыми стенами, паркетным полом среднего тона, одностворчатой входной дверью, стеклянной входной дверью, коричневым полом и панелями на стенах с
На фото: фойе среднего размера в стиле неоклассика (современная классика) с белыми стенами, паркетным полом среднего тона, одностворчатой входной дверью, стеклянной входной дверью, коричневым полом и панелями на стенах с

Beautiful custom home by DC Fine Homes in Eugene, OR. Avant Garde Wood Floors is proud to partner with DC Fine Homes to supply specialty wide plank floors. This home features the 9-1/2" wide European Oak planks, aged to perfection using reactive stain technologies that naturally age the tannin in the wood, coloring it from within. Matte sheen finish provides a casual yet elegant luxury that is durable and comfortable.
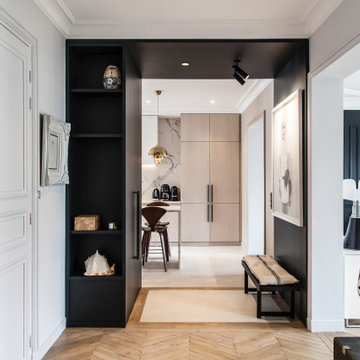
Photo : BCDF Studio
На фото: фойе среднего размера в современном стиле с белыми стенами, паркетным полом среднего тона, двустворчатой входной дверью, белой входной дверью, коричневым полом и панелями на стенах
На фото: фойе среднего размера в современном стиле с белыми стенами, паркетным полом среднего тона, двустворчатой входной дверью, белой входной дверью, коричневым полом и панелями на стенах
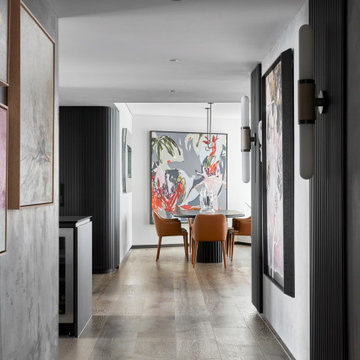
Идея дизайна: узкая прихожая среднего размера в современном стиле с паркетным полом среднего тона и панелями на стенах
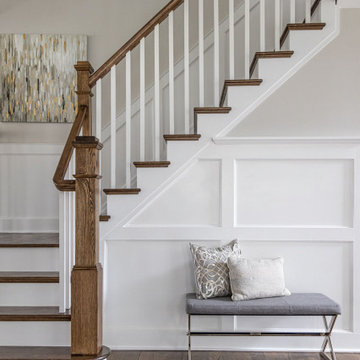
White risers, wood tread, wainscoting, craftsman bannister, wood finish, wood floors
На фото: большое фойе в стиле кантри с белыми стенами, паркетным полом среднего тона, двустворчатой входной дверью, черной входной дверью, коричневым полом и панелями на стенах
На фото: большое фойе в стиле кантри с белыми стенами, паркетным полом среднего тона, двустворчатой входной дверью, черной входной дверью, коричневым полом и панелями на стенах
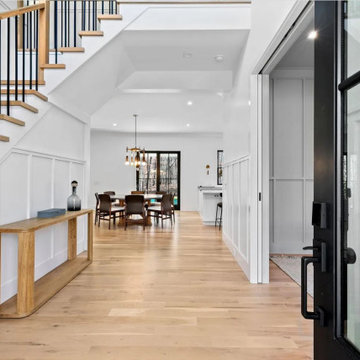
Welcome to The Mulford Build. A custom built home located in the desired Long Island Hamptons. To the left of the entry way, is a grand white oak staircase leading you up stairs, and straight ahead, into the kitchen we designed.
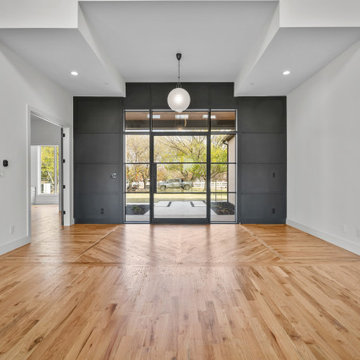
Источник вдохновения для домашнего уюта: фойе среднего размера в стиле модернизм с черными стенами, светлым паркетным полом, поворотной входной дверью, черной входной дверью, бежевым полом и панелями на стенах

На фото: фойе среднего размера в стиле рустика с бежевыми стенами, бетонным полом, одностворчатой входной дверью, входной дверью из темного дерева, черным полом, сводчатым потолком и панелями на стенах с
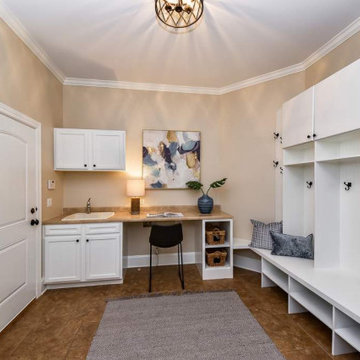
Stay organized with individual lockers and a work station all located conveniently in the mudroom to grab what you need on your way out the door.
Идея дизайна: большой тамбур со шкафом для обуви в стиле неоклассика (современная классика) с бежевыми стенами, полом из керамогранита, одностворчатой входной дверью, белой входной дверью, бежевым полом и панелями на стенах
Идея дизайна: большой тамбур со шкафом для обуви в стиле неоклассика (современная классика) с бежевыми стенами, полом из керамогранита, одностворчатой входной дверью, белой входной дверью, бежевым полом и панелями на стенах
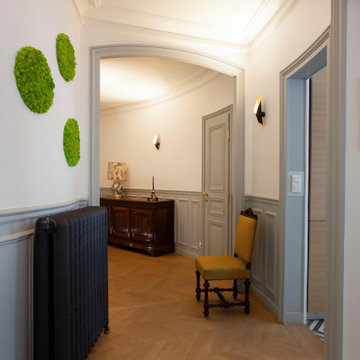
Cet appartement offrait déjà un magnifique parquet, de très belles moulures, des cheminées en marbre, une hauteur sous plafond très agréable... tout le caractère d'un appartement Haussmanien mis en valeur par un nouvel aménagement.
L'entrée a été retravaillée dans sa globalité. Une salle de bains et un WC ont été créés. Pour conserver la très belle courbe de ce couloir, chaque porte a été fabriquée sur mesure. L'ensemble du sol a été refait en respectant les codes de cet appartement.

We created this beautiful entrance that welcomes you into the house. The new retaining walls help terrace the yard and make it more usable space.
Photo: M. Orenich
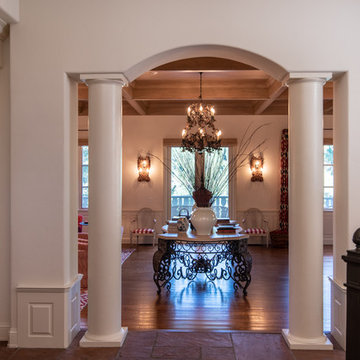
In this entryway to the living room from the staircase and porch, brings an elegant and exciting feeling with its arched shape and traditional columns. While the candle chandelier in the centerpiece above the foyer table allows a symmetry, with the wall scones and chairs placed at the sides.
Built by ULFBUILT - General contractor of custom homes in Vail and Beaver Creek. Contact us today to learn more.

Inviting entry to this lake home. Opening the front door, one is greeted by lofted lake views out the back. Beautiful wainscot on the main entry and stairway walls
Прихожая с панелями на стенах – фото дизайна интерьера с высоким бюджетом
2