Прихожая с панелями на стенах – фото дизайна интерьера класса люкс
Сортировать:
Бюджет
Сортировать:Популярное за сегодня
41 - 60 из 113 фото
1 из 3
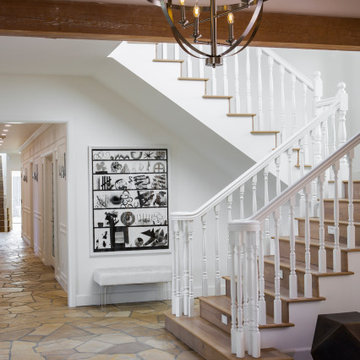
A modern ranch house with original stone tile flooring and exposed beam and wood ceiling, contrasted against freshly painted white staircase and wall molding.
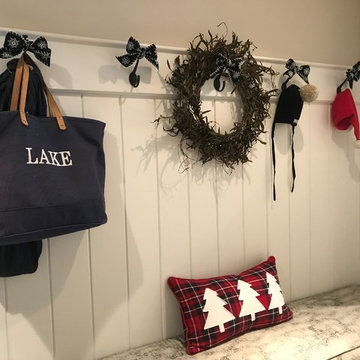
We had so much fun decorating this space. No detail was too small for Nicole and she understood it would not be completed with every detail for a couple of years, but also that taking her time to fill her home with items of quality that reflected her taste and her families needs were the most important issues. As you can see, her family has settled in.
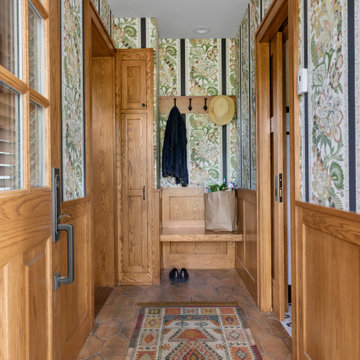
This 1916 home received a complete Renovation of the existing 3-seasons porch which was added by a prior owner. Included is a new entry functioning as a mudroom and a 3/4 bath with laundry on the first floor, something the home was lacking.
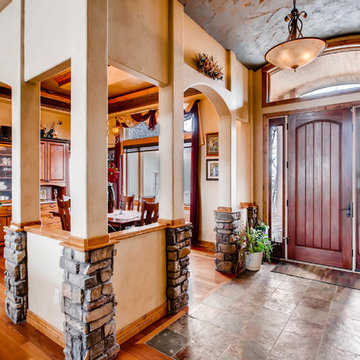
Virtuance
На фото: большая входная дверь в стиле кантри с полом из сланца, одностворчатой входной дверью, входной дверью из дерева среднего тона, бежевыми стенами, разноцветным полом, сводчатым потолком и панелями на стенах с
На фото: большая входная дверь в стиле кантри с полом из сланца, одностворчатой входной дверью, входной дверью из дерева среднего тона, бежевыми стенами, разноцветным полом, сводчатым потолком и панелями на стенах с

We had so much fun decorating this space. No detail was too small for Nicole and she understood it would not be completed with every detail for a couple of years, but also that taking her time to fill her home with items of quality that reflected her taste and her families needs were the most important issues. As you can see, her family has settled in.
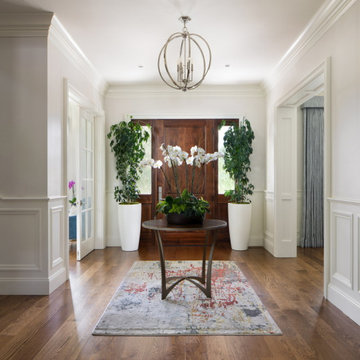
Formal Entry
Источник вдохновения для домашнего уюта: прихожая в морском стиле с паркетным полом среднего тона, входной дверью из темного дерева и панелями на стенах
Источник вдохновения для домашнего уюта: прихожая в морском стиле с паркетным полом среднего тона, входной дверью из темного дерева и панелями на стенах
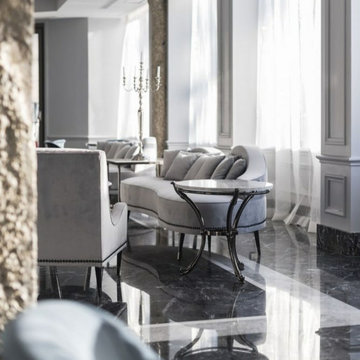
Reception luminosa con grandi pavimenti in marmo nero e bianco, boiserie su tutte le pareti. Arredo classico/moderno con tavolini in metallo e marmo bianco.
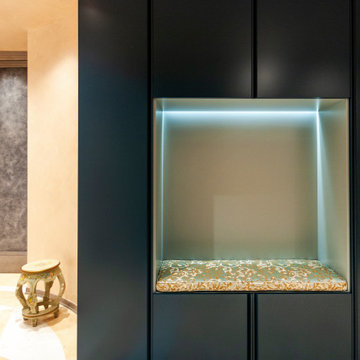
Источник вдохновения для домашнего уюта: большое фойе в современном стиле с розовыми стенами, мраморным полом, одностворчатой входной дверью, белой входной дверью, розовым полом, многоуровневым потолком и панелями на стенах
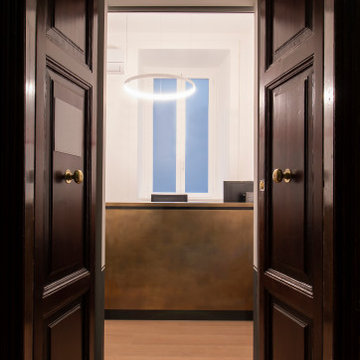
Идея дизайна: фойе среднего размера в современном стиле с белыми стенами, светлым паркетным полом, двустворчатой входной дверью, входной дверью из дерева среднего тона, коричневым полом и панелями на стенах
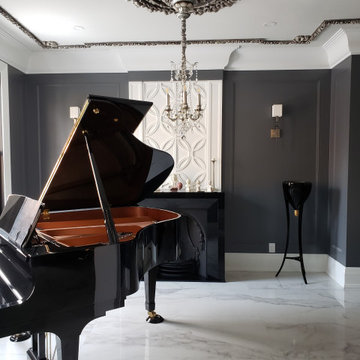
restoration 1878 plaster crown ceiling medallion 36" diameter silver leaf patina
На фото: большое фойе в викторианском стиле с серыми стенами, полом из керамогранита, белым полом и панелями на стенах
На фото: большое фойе в викторианском стиле с серыми стенами, полом из керамогранита, белым полом и панелями на стенах

Ingresso: difronte all'ingresso un locale relax chiuso da una porta scorrevole nascosta nel mobile a disegno in legno cannettato. Il mobile nasconde una piccola cucina a servizio del piano principale.
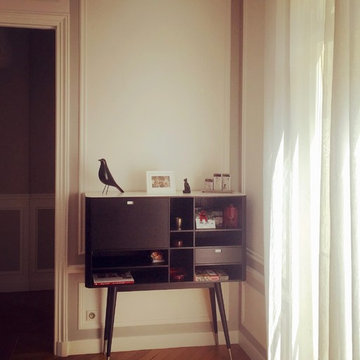
Karine PEREZ
http://www.karineperez.com
Aménagement d'un appartement familial élégant à Neuilly sur Seine
petit placard provenant du studio des collections placé dans la salle à manger
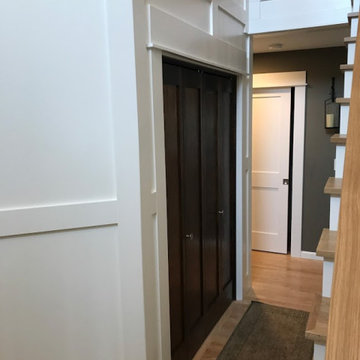
На фото: большое фойе в стиле модернизм с белыми стенами, паркетным полом среднего тона, двустворчатой входной дверью, белой входной дверью и панелями на стенах
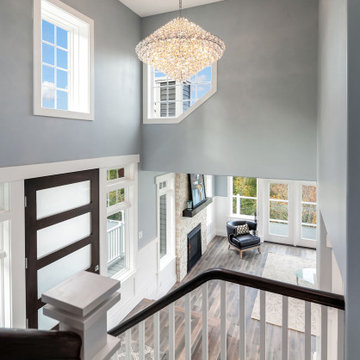
Magnificent pinnacle estate in a private enclave atop Cougar Mountain showcasing spectacular, panoramic lake and mountain views. A rare tranquil retreat on a shy acre lot exemplifying chic, modern details throughout & well-appointed casual spaces. Walls of windows frame astonishing views from all levels including a dreamy gourmet kitchen, luxurious master suite, & awe-inspiring family room below. 2 oversize decks designed for hosting large crowds. An experience like no other!
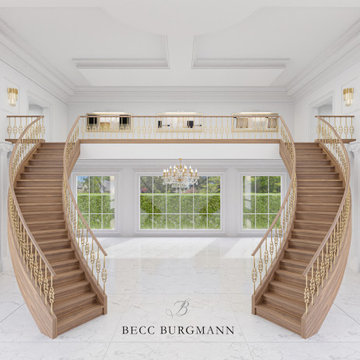
This entrance was designed with one intention, stop someone in their tracks and make them look up, down and side to side. When you can achieve this reaction, you’ve know you’ve designed a show stopping space. The detail and coordination of the marble floor with the extensive wall moulding, combine with the simple but striking lighting finishes, creates a fresh, character filled and inviting entry!

French limestone flooring with re--claimed parquet floor in the foyer features vintage sconces, grey marble top entry table, coved ceiling and dramatic dark bronze chandelier.
Sage green venetian plaster on the walls completes the look.
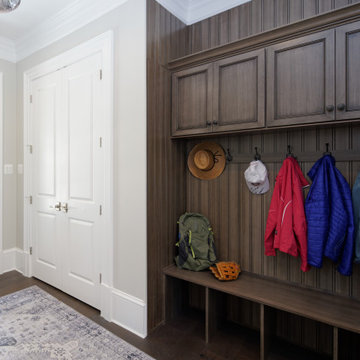
На фото: маленький тамбур в классическом стиле с белой входной дверью, белыми стенами, одностворчатой входной дверью, коричневым полом, темным паркетным полом, кессонным потолком и панелями на стенах для на участке и в саду
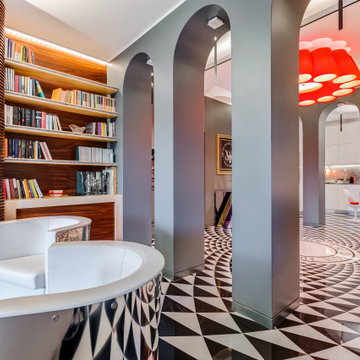
Soggiorno: boiserie in palissandro, camino a gas e TV 65". Pareti in grigio scuro al 6% di lucidità, finestre a profilo sottile, dalla grande capacit di isolamento acustico.
---
Living room: rosewood paneling, gas fireplace and 65 " TV. Dark gray walls (6% gloss), thin profile windows, providing high sound-insulation capacity.
---
Omaggio allo stile italiano degli anni Quaranta, sostenuto da impianti di alto livello.
---
A tribute to the Italian style of the Forties, supported by state-of-the-art tech systems.
---
Photographer: Luca Tranquilli
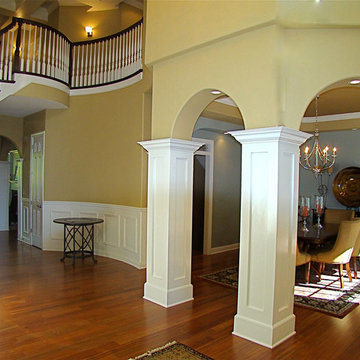
Пример оригинального дизайна: огромное фойе в классическом стиле с паркетным полом среднего тона, двустворчатой входной дверью, коричневым полом, кессонным потолком, многоуровневым потолком и панелями на стенах
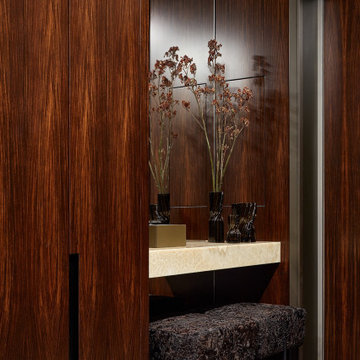
Источник вдохновения для домашнего уюта: большая входная дверь: освещение в современном стиле с коричневыми стенами, полом из керамогранита, одностворчатой входной дверью, входной дверью из темного дерева, разноцветным полом и панелями на стенах
Прихожая с панелями на стенах – фото дизайна интерьера класса люкс
3