Прихожая с панелями на части стены – фото дизайна интерьера класса люкс
Сортировать:
Бюджет
Сортировать:Популярное за сегодня
41 - 60 из 151 фото
1 из 3

Soaring ceilings, natural light and floor to ceiling paneling work together to create an impressive yet welcoming entry.
На фото: большая входная дверь в классическом стиле с белыми стенами, полом из ламината, двустворчатой входной дверью, входной дверью из темного дерева, коричневым полом и панелями на части стены с
На фото: большая входная дверь в классическом стиле с белыми стенами, полом из ламината, двустворчатой входной дверью, входной дверью из темного дерева, коричневым полом и панелями на части стены с
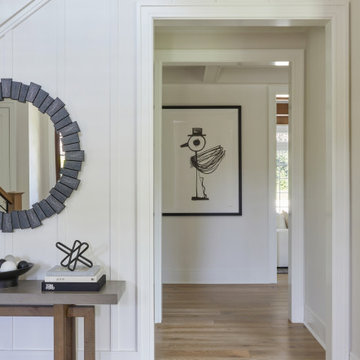
Cozy cove by the entrance to the home.
Источник вдохновения для домашнего уюта: большая прихожая в стиле неоклассика (современная классика) с паркетным полом среднего тона, коричневым полом и панелями на части стены
Источник вдохновения для домашнего уюта: большая прихожая в стиле неоклассика (современная классика) с паркетным полом среднего тона, коричневым полом и панелями на части стены
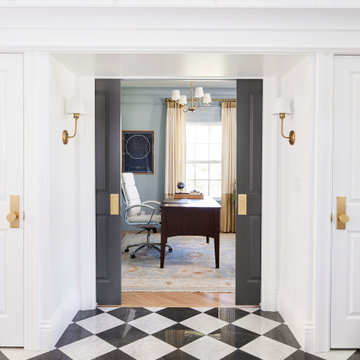
Идея дизайна: большое фойе в классическом стиле с синими стенами, полом из керамогранита, двустворчатой входной дверью, белой входной дверью и панелями на части стены
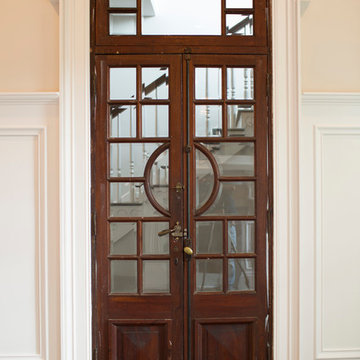
www.felixsanchez.com
Свежая идея для дизайна: огромная прихожая в классическом стиле с бежевыми стенами, паркетным полом среднего тона, двустворчатой входной дверью, входной дверью из темного дерева, коричневым полом и панелями на части стены - отличное фото интерьера
Свежая идея для дизайна: огромная прихожая в классическом стиле с бежевыми стенами, паркетным полом среднего тона, двустворчатой входной дверью, входной дверью из темного дерева, коричневым полом и панелями на части стены - отличное фото интерьера
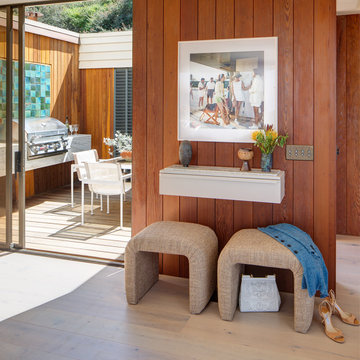
Пример оригинального дизайна: фойе среднего размера в стиле ретро с коричневыми стенами, светлым паркетным полом, раздвижной входной дверью, металлической входной дверью, коричневым полом и панелями на части стены
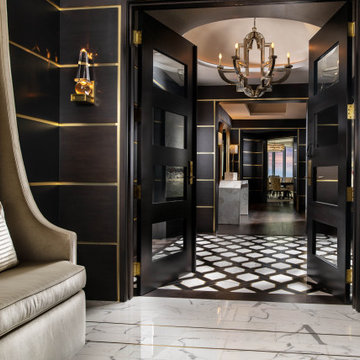
-Renovation of waterfront high-rise residence
-To contrast with sunny environment and light pallet typical of beach homes, we darken and create drama in the elevator lobby, foyer and gallery
-For visual unity, the three contiguous passageways employ coffee-stained wood walls accented with horizontal brass bands, but they're differentiated using unique floors and ceilings
-We design and fabricate glass paneled, double entry doors in unit’s innermost area, the elevator lobby, making doors fire-rated to satisfy necessary codes
-Doors eight glass panels allow natural light to filter from outdoors into core of the building

Источник вдохновения для домашнего уюта: большое фойе в стиле модернизм с серыми стенами, паркетным полом среднего тона, двустворчатой входной дверью, входной дверью из дерева среднего тона, коричневым полом, сводчатым потолком и панелями на части стены
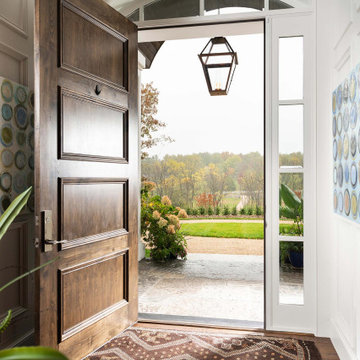
Свежая идея для дизайна: входная дверь среднего размера в классическом стиле с белыми стенами, паркетным полом среднего тона, входной дверью из дерева среднего тона, коричневым полом и панелями на части стены - отличное фото интерьера
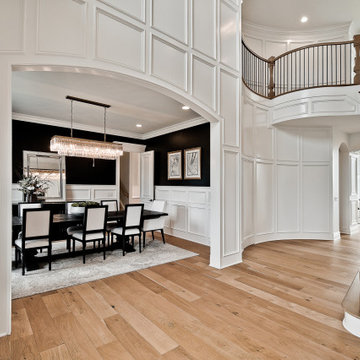
Пример оригинального дизайна: огромная входная дверь в стиле неоклассика (современная классика) с белыми стенами, светлым паркетным полом, двустворчатой входной дверью, металлической входной дверью, многоуровневым потолком и панелями на части стены
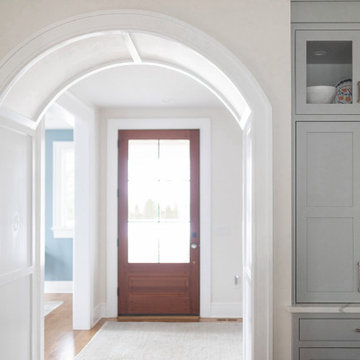
The kitchen is open to the foyer, through an arched opening with paneling details. Guests are welcomed through the mahogany front door with a large amount of glass and then through foyer and the trimmed arched opening with paneling details. The architectural and cabinetry details elevate the kitchen to bring elegance and interest.
The medium wood floors are of white oak and add warmth to the space.
The upper cabinets extend down to rest on the counters. This provides concealed storage easily at reach on the white quartz countertop with grey veining.
This timeless kitchen uses neutral light grey and white tones to create a welcoming space for all.
The shaker style cabinet fronts are recessed into the cabinetry fronts. Glass front upper cabinets add visual interest and depth to the space.
The beautiful cabinetry was crafted by JEM Woodworking.

A custom luxury home hallway featuring a mosaic floor tile, vaulted ceiling, custom chandelier, and window treatments.
На фото: огромное фойе в средиземноморском стиле с белыми стенами, мраморным полом, двустворчатой входной дверью, коричневой входной дверью, разноцветным полом, кессонным потолком и панелями на части стены с
На фото: огромное фойе в средиземноморском стиле с белыми стенами, мраморным полом, двустворчатой входной дверью, коричневой входной дверью, разноцветным полом, кессонным потолком и панелями на части стены с
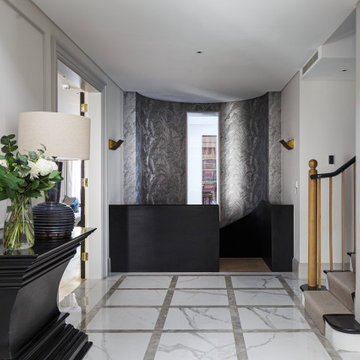
Ground floor entrance hall with double volume leading to basement and upper floors.
На фото: узкая прихожая среднего размера в стиле модернизм с двустворчатой входной дверью, серыми стенами, мраморным полом и панелями на части стены с
На фото: узкая прихожая среднего размера в стиле модернизм с двустворчатой входной дверью, серыми стенами, мраморным полом и панелями на части стены с
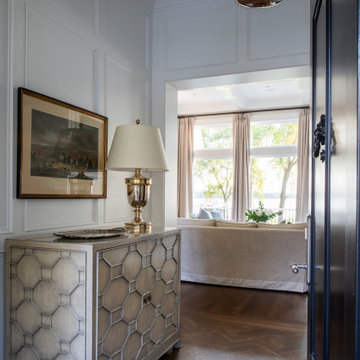
Builder: Michels Homes
Interior Design: Talla Skogmo Interior Design
Cabinetry Design: Megan at Michels Homes
Photography: Scott Amundson Photography
На фото: фойе среднего размера в морском стиле с белыми стенами, темным паркетным полом, одностворчатой входной дверью, входной дверью из темного дерева, коричневым полом и панелями на части стены
На фото: фойе среднего размера в морском стиле с белыми стенами, темным паркетным полом, одностворчатой входной дверью, входной дверью из темного дерева, коричневым полом и панелями на части стены
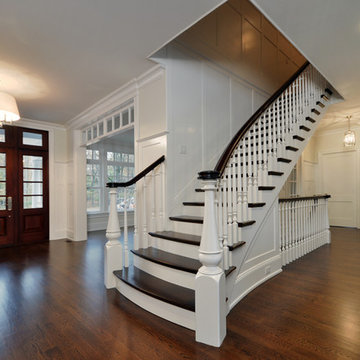
Upon entering this design-build, friends and. family are greeted with a custom mahogany front door with custom stairs complete with beautiful picture framing walls.
Stair-Pak Products Co. Inc.
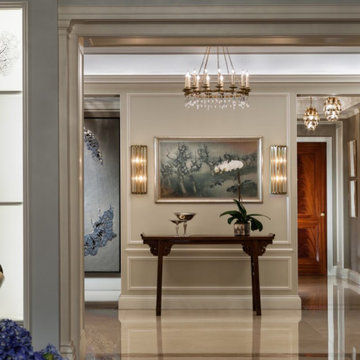
All wood panelling designed by our in-house team
На фото: большое фойе в современном стиле с бежевыми стенами, мраморным полом, одностворчатой входной дверью, входной дверью из дерева среднего тона, бежевым полом, сводчатым потолком и панелями на части стены с
На фото: большое фойе в современном стиле с бежевыми стенами, мраморным полом, одностворчатой входной дверью, входной дверью из дерева среднего тона, бежевым полом, сводчатым потолком и панелями на части стены с
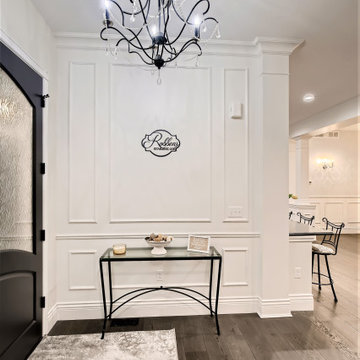
Entry Foyer with paneled wall
Стильный дизайн: большое фойе в викторианском стиле с белыми стенами, темным паркетным полом, двустворчатой входной дверью, черной входной дверью, серым полом и панелями на части стены - последний тренд
Стильный дизайн: большое фойе в викторианском стиле с белыми стенами, темным паркетным полом, двустворчатой входной дверью, черной входной дверью, серым полом и панелями на части стены - последний тренд

Newly constructed Smart home with attached 3 car garage in Encino! A proud oak tree beckons you to this blend of beauty & function offering recessed lighting, LED accents, large windows, wide plank wood floors & built-ins throughout. Enter the open floorplan including a light filled dining room, airy living room offering decorative ceiling beams, fireplace & access to the front patio, powder room, office space & vibrant family room with a view of the backyard. A gourmets delight is this kitchen showcasing built-in stainless-steel appliances, double kitchen island & dining nook. There’s even an ensuite guest bedroom & butler’s pantry. Hosting fun filled movie nights is turned up a notch with the home theater featuring LED lights along the ceiling, creating an immersive cinematic experience. Upstairs, find a large laundry room, 4 ensuite bedrooms with walk-in closets & a lounge space. The master bedroom has His & Hers walk-in closets, dual shower, soaking tub & dual vanity. Outside is an entertainer’s dream from the barbecue kitchen to the refreshing pool & playing court, plus added patio space, a cabana with bathroom & separate exercise/massage room. With lovely landscaping & fully fenced yard, this home has everything a homeowner could dream of!
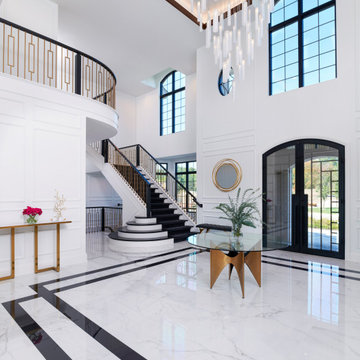
На фото: огромное фойе в стиле неоклассика (современная классика) с белыми стенами, полом из керамогранита, двустворчатой входной дверью, черной входной дверью, белым полом и панелями на части стены с
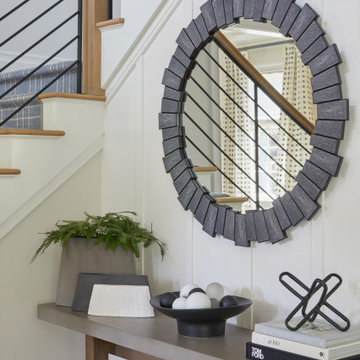
Entry area to the home. With an open staircase lined with plush carpeting.
Свежая идея для дизайна: большая прихожая в стиле неоклассика (современная классика) с паркетным полом среднего тона, коричневым полом и панелями на части стены - отличное фото интерьера
Свежая идея для дизайна: большая прихожая в стиле неоклассика (современная классика) с паркетным полом среднего тона, коричневым полом и панелями на части стены - отличное фото интерьера
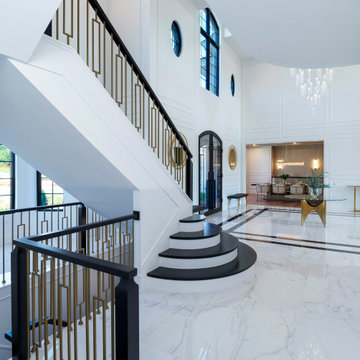
Свежая идея для дизайна: огромное фойе в стиле неоклассика (современная классика) с белыми стенами, полом из керамогранита, двустворчатой входной дверью, черной входной дверью, белым полом и панелями на части стены - отличное фото интерьера
Прихожая с панелями на части стены – фото дизайна интерьера класса люкс
3