Прихожая с оранжевыми стенами и одностворчатой входной дверью – фото дизайна интерьера
Сортировать:
Бюджет
Сортировать:Популярное за сегодня
21 - 40 из 227 фото
1 из 3
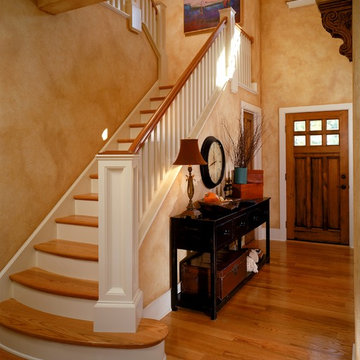
На фото: прихожая: освещение в классическом стиле с оранжевыми стенами, одностворчатой входной дверью и входной дверью из дерева среднего тона с
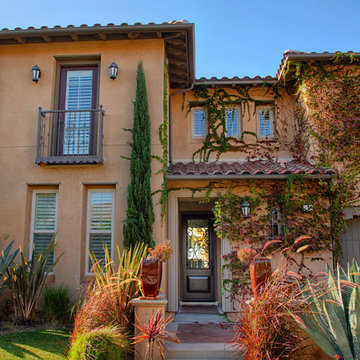
Photo of home with 36" wide by 8 foot tall Decorative entry door. Jeld-Wen Aurora Mahogany grain, Sable finish and no antiquing. Mediterranean grille with dark patina. Flat black Greeley hardware. Installed in Ladera Ranch, CA home.

Свежая идея для дизайна: входная дверь среднего размера в стиле ретро с оранжевыми стенами, светлым паркетным полом, одностворчатой входной дверью, металлической входной дверью, коричневым полом и панелями на части стены - отличное фото интерьера
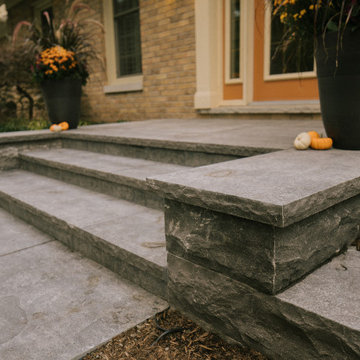
The homeowners were looking to update their Cape Cod-style home with some transitional and art-deco elements. The project included a new front entrance, side entrance, walkways, gardens, raised planters, patio, BBQ surround, retaining wall, irrigation and lighting.
Hampton Limestone, a natural flagstone was used for all the different features to create a consistent look – raised planters, retaining walls, pathways, stepping stones, patios, porches, countertop. This created a blend with the home, while at the same time creating the transitional feeling that the client was looking for. The planting was also transitional, while still featuring a few splashes of loud, beautiful colour.
We wanted the BBQ surround to feel like an interior feature – with clean lines and a waterfall finish on both sides. Using Sandeka Hardwood for the inlay on the BBQ surround helped to achieve this.
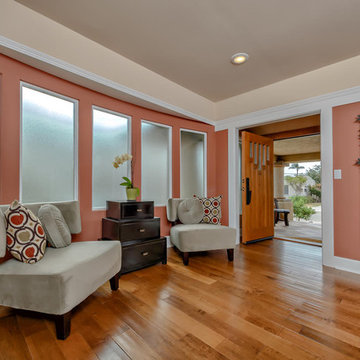
The vibrant color in the entry energizes you when you step into the house.
Пример оригинального дизайна: фойе среднего размера в стиле неоклассика (современная классика) с оранжевыми стенами, паркетным полом среднего тона, одностворчатой входной дверью и входной дверью из дерева среднего тона
Пример оригинального дизайна: фойе среднего размера в стиле неоклассика (современная классика) с оранжевыми стенами, паркетным полом среднего тона, одностворчатой входной дверью и входной дверью из дерева среднего тона
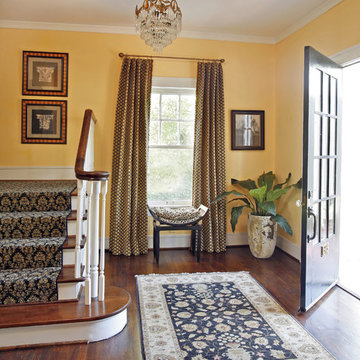
Photography by Robert Peacock.
На фото: фойе среднего размера в классическом стиле с оранжевыми стенами, паркетным полом среднего тона, одностворчатой входной дверью и черной входной дверью с
На фото: фойе среднего размера в классическом стиле с оранжевыми стенами, паркетным полом среднего тона, одностворчатой входной дверью и черной входной дверью с
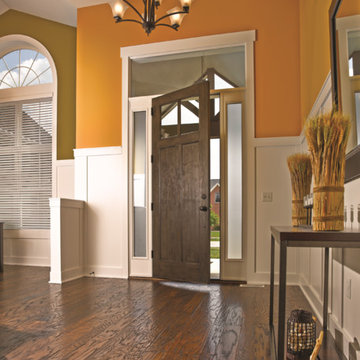
8ft. Therma-Tru Classic-Craft American Style Collection fiberglass door with high-definition Douglas Fir grain and Shaker-style recessed panels. Door features energy-efficient Low-E glass and 2-lite simulated divided lites.

На фото: фойе среднего размера в стиле кантри с оранжевыми стенами, полом из сланца, одностворчатой входной дверью, входной дверью из дерева среднего тона и многоуровневым потолком
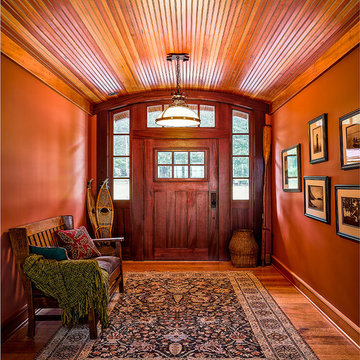
http://www.levimillerphotography.com/
Свежая идея для дизайна: входная дверь среднего размера с оранжевыми стенами, одностворчатой входной дверью, входной дверью из темного дерева и светлым паркетным полом - отличное фото интерьера
Свежая идея для дизайна: входная дверь среднего размера с оранжевыми стенами, одностворчатой входной дверью, входной дверью из темного дерева и светлым паркетным полом - отличное фото интерьера
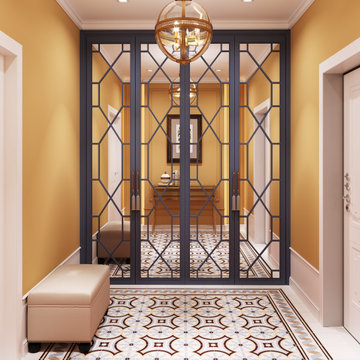
Яркий ковер из мелкофооматной плитки на полу, яркие терракотовые стены
На фото: вестибюль среднего размера в стиле фьюжн с оранжевыми стенами, полом из керамической плитки, одностворчатой входной дверью, белой входной дверью и бежевым полом с
На фото: вестибюль среднего размера в стиле фьюжн с оранжевыми стенами, полом из керамической плитки, одностворчатой входной дверью, белой входной дверью и бежевым полом с
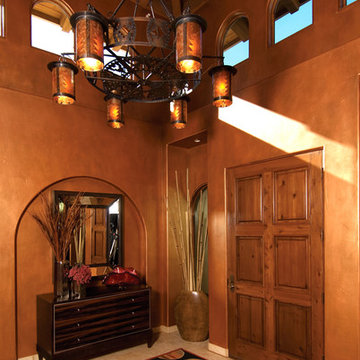
Пример оригинального дизайна: фойе среднего размера в средиземноморском стиле с оранжевыми стенами, одностворчатой входной дверью, входной дверью из дерева среднего тона и полом из травертина
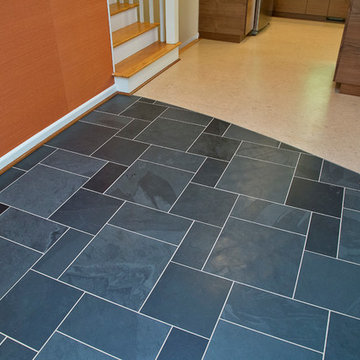
Marilyn Peryer Style House Photography
На фото: фойе среднего размера в стиле ретро с оранжевыми стенами, пробковым полом, одностворчатой входной дверью, белой входной дверью и бежевым полом с
На фото: фойе среднего размера в стиле ретро с оранжевыми стенами, пробковым полом, одностворчатой входной дверью, белой входной дверью и бежевым полом с
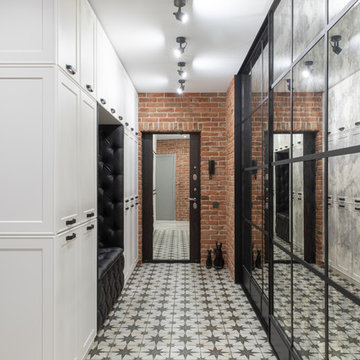
На фото: входная дверь среднего размера в стиле лофт с оранжевыми стенами, полом из керамогранита, одностворчатой входной дверью, черной входной дверью и белым полом
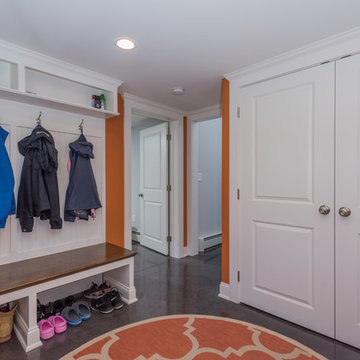
The transitional style of the interior of this remodeled shingle style home in Connecticut hits all of the right buttons for todays busy family. The sleek white and gray kitchen is the centerpiece of The open concept great room which is the perfect size for large family gatherings, but just cozy enough for a family of four to enjoy every day. The kids have their own space in addition to their small but adequate bedrooms whch have been upgraded with built ins for additional storage. The master suite is luxurious with its marble bath and vaulted ceiling with a sparkling modern light fixture and its in its own wing for additional privacy. There are 2 and a half baths in addition to the master bath, and an exercise room and family room in the finished walk out lower level.
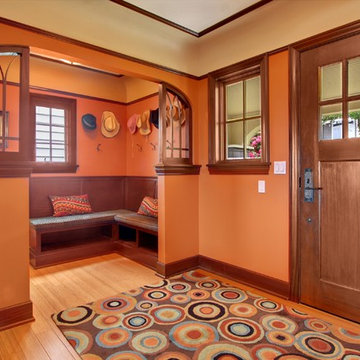
craftsman, crown molding, arches, sitting room, built-ins
На фото: входная дверь в стиле кантри с оранжевыми стенами, паркетным полом среднего тона, одностворчатой входной дверью и входной дверью из темного дерева с
На фото: входная дверь в стиле кантри с оранжевыми стенами, паркетным полом среднего тона, одностворчатой входной дверью и входной дверью из темного дерева с
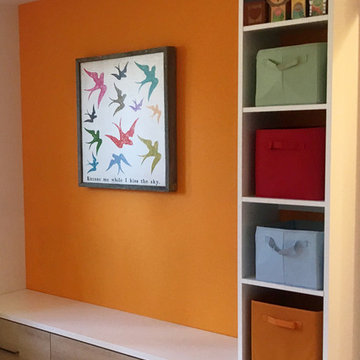
Источник вдохновения для домашнего уюта: тамбур среднего размера в современном стиле с оранжевыми стенами, одностворчатой входной дверью, светлым паркетным полом и бежевым полом
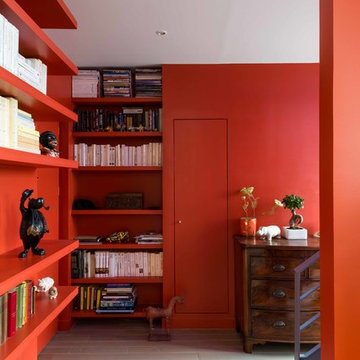
Ce grand volume lumineux est accentué par le choix des coloris blanc et gris.
L'espace de l'entrée est délimité par une couleur chaude rouge-ornge, qui contraste avec l'espace de réception blanc pur aux accents gris métalliques.
Un espace épuré et lumineux
L'agencement de la pièce a été réfléchi pour être épuré et lumineux.
Le mur de rangement intégré permet l'organisation de la pièce à vivre tout en camouflant visuellement les éléments du quotidien.
Cette composition de rangements intégrés cachent la télévision et la plupart des électroménagers.
L'intégration de la cheminée à combustion éthanol ponctue l'ensemble et donne un point focal au salon double-hauteur, surplombé par le lustre aux pétales de porcelaines.
L'îlot central sert au rangement et comme table
Le pied de cette table intègre du rangement. Le débord du plan de travail est suffisant pour permettre à la famille de se retrouver assis lors des repas et peut être aggrandi lors des repas à plusieurs.
Les détails techniques permet un usage confortable de l'espace. Le choix des modules de rangements coulissants permet un rangement optimal et aisé. La motorisation des caissons hauts facilite l'accès au contenu. Le volume derrière les plinthes a été optimisé en y intégrant une unité d'aspiration servant au nettoyage quotidien ainsi qu'un escabeau.
Ce projet a été conçu, fabriqué et posé par MS Ebénisterie
Crédits photos: Christophe Rouffio et Celine Hassen
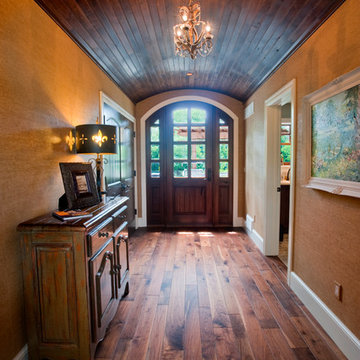
Speckman Photography
Пример оригинального дизайна: прихожая в средиземноморском стиле с оранжевыми стенами, одностворчатой входной дверью и входной дверью из темного дерева
Пример оригинального дизайна: прихожая в средиземноморском стиле с оранжевыми стенами, одностворчатой входной дверью и входной дверью из темного дерева
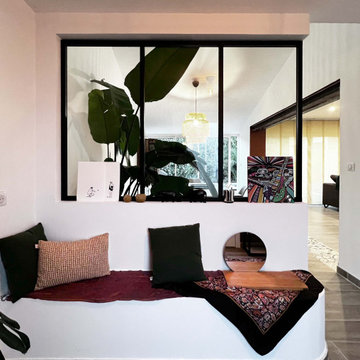
Création et agencement d'une extension pour ensuite réaménager l'espace de vie existant.
Création d'une entrée semi cloisonnée avec verrière atelier, donnant accès sur la salle à manger.
Une ouverture de 3,20 m a été ensuite créée à partir d'une porte fenêtre existante pour lier le tout à l'espace de vie.
L'espace salon a été réaménagé autrement, sa nouvelle disposition permettant d'avoir un salon plus grand et agréable à vivre.
Pour relever le tout, une touche de terracotta a été apportée dans l'entrée, sur l'ouverture, ainsi que sur le mur TV, toujours dans le souci de créer un lien entre les deux espaces.
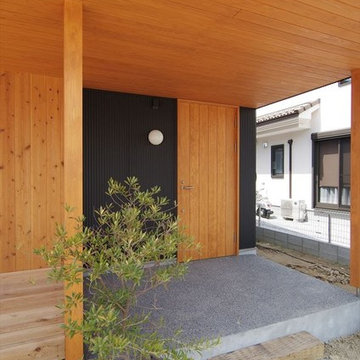
Стильный дизайн: входная дверь в стиле модернизм с оранжевыми стенами, бетонным полом, одностворчатой входной дверью и входной дверью из дерева среднего тона - последний тренд
Прихожая с оранжевыми стенами и одностворчатой входной дверью – фото дизайна интерьера
2