Прихожая с оранжевыми стенами и красными стенами – фото дизайна интерьера
Сортировать:
Бюджет
Сортировать:Популярное за сегодня
201 - 220 из 1 369 фото
1 из 3
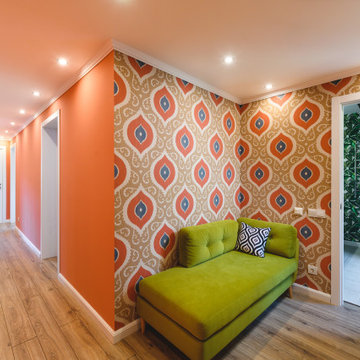
Стильный дизайн: узкая прихожая среднего размера с оранжевыми стенами, полом из ламината, бежевым полом и обоями на стенах - последний тренд
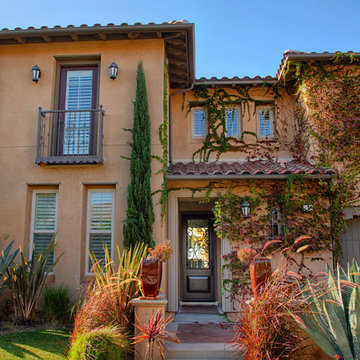
Photo of home with 36" wide by 8 foot tall Decorative entry door. Jeld-Wen Aurora Mahogany grain, Sable finish and no antiquing. Mediterranean grille with dark patina. Flat black Greeley hardware. Installed in Ladera Ranch, CA home.

Свежая идея для дизайна: входная дверь среднего размера в стиле ретро с оранжевыми стенами, светлым паркетным полом, одностворчатой входной дверью, металлической входной дверью, коричневым полом и панелями на части стены - отличное фото интерьера
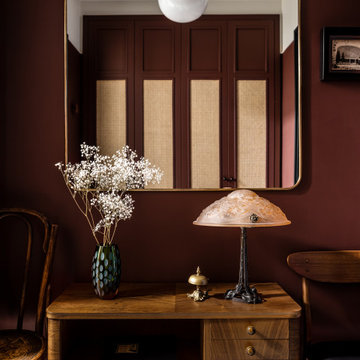
Источник вдохновения для домашнего уюта: прихожая в стиле ретро с красными стенами, мраморным полом и кессонным потолком
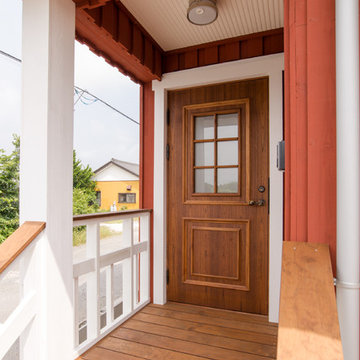
Источник вдохновения для домашнего уюта: маленькая входная дверь в скандинавском стиле с красными стенами, паркетным полом среднего тона, одностворчатой входной дверью, входной дверью из дерева среднего тона и коричневым полом для на участке и в саду
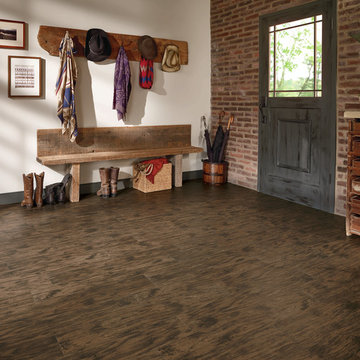
Пример оригинального дизайна: тамбур среднего размера в стиле кантри с красными стенами, темным паркетным полом, одностворчатой входной дверью и входной дверью из темного дерева
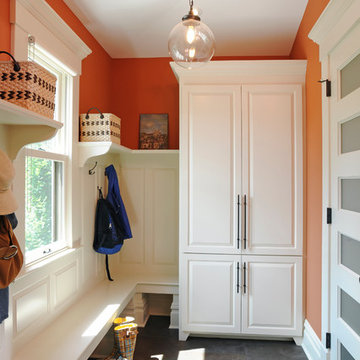
Kitchen and mud room addition by Ketron Custom Builders. Photography by Daniel Feldkamp.
Идея дизайна: тамбур среднего размера в классическом стиле с оранжевыми стенами, полом из сланца и белой входной дверью
Идея дизайна: тамбур среднего размера в классическом стиле с оранжевыми стенами, полом из сланца и белой входной дверью
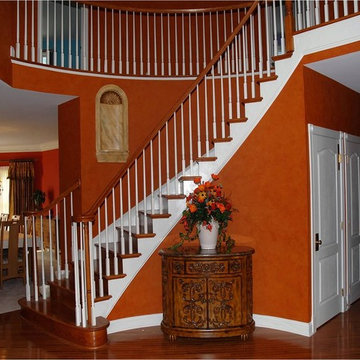
Please Note: All “related,” “similar,” and “sponsored” products tagged or listed by Houzz are not actual products pictured. They have not been approved by Barbara D. Pettinella nor any of the professionals credited. For info about working with our team, email: bdpettinella@decoratingden.com
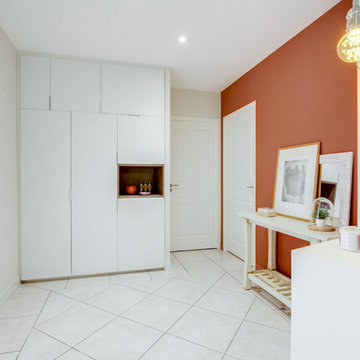
Joannes Margotton
Идея дизайна: фойе среднего размера в стиле модернизм с полом из керамической плитки, белым полом и красными стенами
Идея дизайна: фойе среднего размера в стиле модернизм с полом из керамической плитки, белым полом и красными стенами
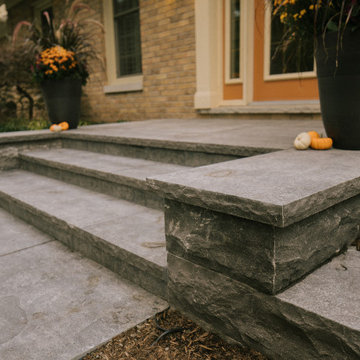
The homeowners were looking to update their Cape Cod-style home with some transitional and art-deco elements. The project included a new front entrance, side entrance, walkways, gardens, raised planters, patio, BBQ surround, retaining wall, irrigation and lighting.
Hampton Limestone, a natural flagstone was used for all the different features to create a consistent look – raised planters, retaining walls, pathways, stepping stones, patios, porches, countertop. This created a blend with the home, while at the same time creating the transitional feeling that the client was looking for. The planting was also transitional, while still featuring a few splashes of loud, beautiful colour.
We wanted the BBQ surround to feel like an interior feature – with clean lines and a waterfall finish on both sides. Using Sandeka Hardwood for the inlay on the BBQ surround helped to achieve this.
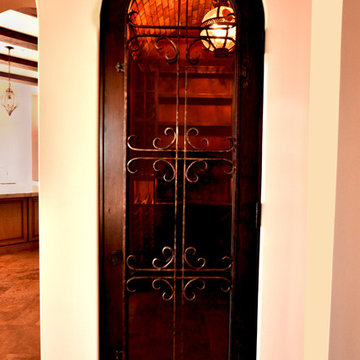
Custom wine room door with clear glass viewing allows one the opportunity to view this stunning space.
На фото: маленькая узкая прихожая в средиземноморском стиле с оранжевыми стенами и коричневой входной дверью для на участке и в саду с
На фото: маленькая узкая прихожая в средиземноморском стиле с оранжевыми стенами и коричневой входной дверью для на участке и в саду с
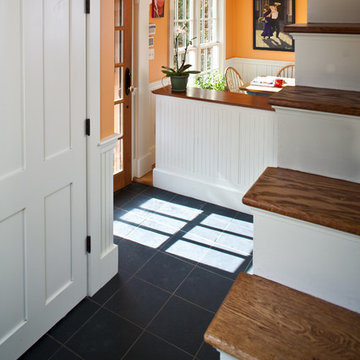
Mudroom clutter is now controlled and kept out of sight in a closet.
Пример оригинального дизайна: тамбур среднего размера в классическом стиле с оранжевыми стенами и полом из сланца
Пример оригинального дизайна: тамбур среднего размера в классическом стиле с оранжевыми стенами и полом из сланца
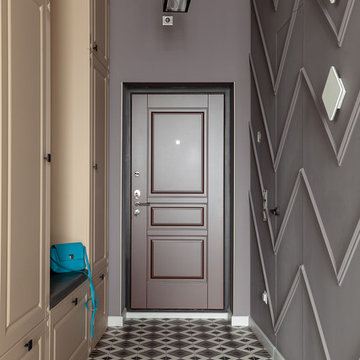
Пример оригинального дизайна: входная дверь среднего размера в стиле неоклассика (современная классика) с красными стенами, полом из керамической плитки, одностворчатой входной дверью, коричневой входной дверью и серым полом
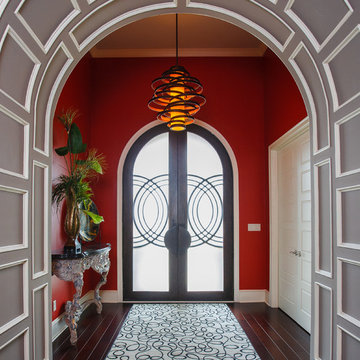
Custom home by Parkinson Building Group in Little Rock, AR.
На фото: входная дверь среднего размера в современном стиле с красными стенами, темным паркетным полом, двустворчатой входной дверью, стеклянной входной дверью и коричневым полом с
На фото: входная дверь среднего размера в современном стиле с красными стенами, темным паркетным полом, двустворчатой входной дверью, стеклянной входной дверью и коричневым полом с
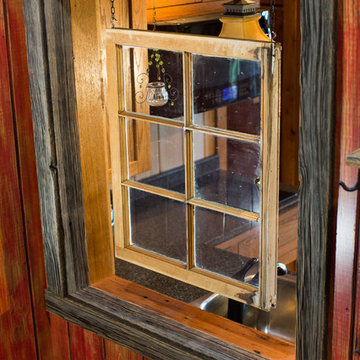
Matt Powell
Идея дизайна: маленькое фойе в стиле рустика с красными стенами и паркетным полом среднего тона для на участке и в саду
Идея дизайна: маленькое фойе в стиле рустика с красными стенами и паркетным полом среднего тона для на участке и в саду
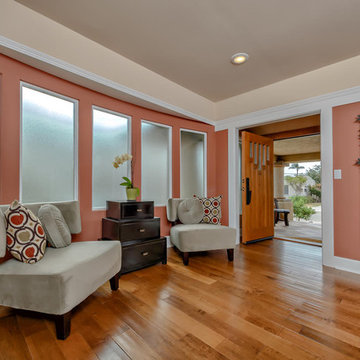
The vibrant color in the entry energizes you when you step into the house.
Пример оригинального дизайна: фойе среднего размера в стиле неоклассика (современная классика) с оранжевыми стенами, паркетным полом среднего тона, одностворчатой входной дверью и входной дверью из дерева среднего тона
Пример оригинального дизайна: фойе среднего размера в стиле неоклассика (современная классика) с оранжевыми стенами, паркетным полом среднего тона, одностворчатой входной дверью и входной дверью из дерева среднего тона
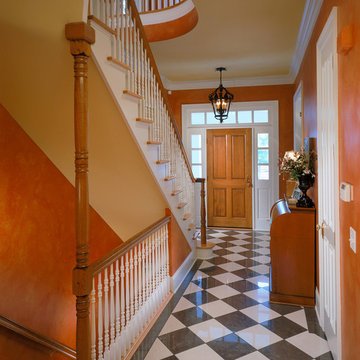
На фото: узкая прихожая в классическом стиле с оранжевыми стенами и разноцветным полом с

The owners of this home came to us with a plan to build a new high-performance home that physically and aesthetically fit on an infill lot in an old well-established neighborhood in Bellingham. The Craftsman exterior detailing, Scandinavian exterior color palette, and timber details help it blend into the older neighborhood. At the same time the clean modern interior allowed their artistic details and displayed artwork take center stage.
We started working with the owners and the design team in the later stages of design, sharing our expertise with high-performance building strategies, custom timber details, and construction cost planning. Our team then seamlessly rolled into the construction phase of the project, working with the owners and Michelle, the interior designer until the home was complete.
The owners can hardly believe the way it all came together to create a bright, comfortable, and friendly space that highlights their applied details and favorite pieces of art.
Photography by Radley Muller Photography
Design by Deborah Todd Building Design Services
Interior Design by Spiral Studios
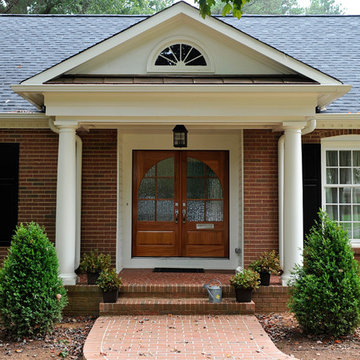
Bjorn Greene, Contractor
Источник вдохновения для домашнего уюта: входная дверь среднего размера в классическом стиле с красными стенами, двустворчатой входной дверью и входной дверью из дерева среднего тона
Источник вдохновения для домашнего уюта: входная дверь среднего размера в классическом стиле с красными стенами, двустворчатой входной дверью и входной дверью из дерева среднего тона
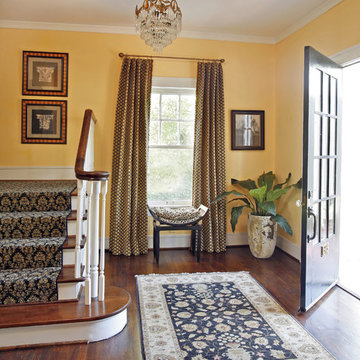
Photography by Robert Peacock.
На фото: фойе среднего размера в классическом стиле с оранжевыми стенами, паркетным полом среднего тона, одностворчатой входной дверью и черной входной дверью с
На фото: фойе среднего размера в классическом стиле с оранжевыми стенами, паркетным полом среднего тона, одностворчатой входной дверью и черной входной дверью с
Прихожая с оранжевыми стенами и красными стенами – фото дизайна интерьера
11