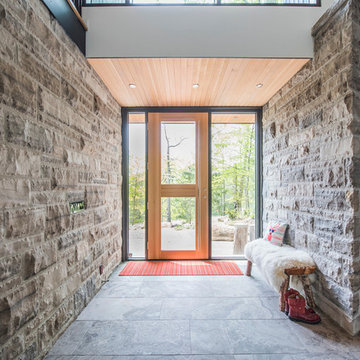Прихожая с оранжевой входной дверью и входной дверью из светлого дерева – фото дизайна интерьера
Сортировать:
Бюджет
Сортировать:Популярное за сегодня
121 - 140 из 4 377 фото
1 из 3

Идея дизайна: огромное фойе в морском стиле с белыми стенами, светлым паркетным полом, двустворчатой входной дверью и входной дверью из светлого дерева
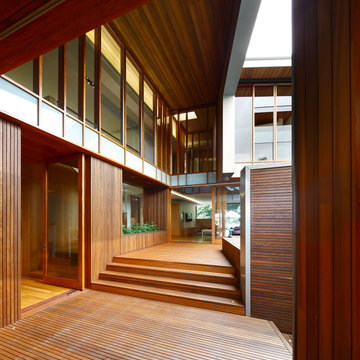
Arbour House, located on the Bulimba Reach of the Brisbane River, is a study in siting and intricate articulation to yield views and landscape connections .
The long thin 13 meter wide site is located between two key public spaces, namely an established historic arbour of fig trees and a public riverfront boardwalk. The site which once formed part of the surrounding multi-residential enclave is now distinquished by a new single detached dwelling. Unlike other riverfront houses, the new dwelling is sited a respectful distance from the rivers edge, preserving an 80 year old Poincianna tree and historic public views from the boardwalk of the adjoining heritage listed dwelling.
The large setback creates a platform for a private garden under the shade of the canopy of the Poincianna tree. The level of the platform and the height of the Poincianna tree and the Arbour established the two datums for the setout of public and private spaces of the dwelling. The public riverfront living levels are adjacent to this space whilst the rear living spaces are elevated above the garage to look into the canopy of the Arbour. The private bedroom spaces of the upper level are raised to a height to afford views of the tree canopy and river yet privacy from the public river boardwalk.
The dwelling adopts a courtyard typology with two pavilions linked by a large double height stairwell and external courtyard. The form is conceptualised as an object carved from a solid volume of the allowable building area with the courtyard providing a protective volume from which to cross ventilate each of the spaces of the house and to allow the different spaces of the house connection but also discrete and subtle separation – the family home as a village. Photo Credits: Scott Burrows
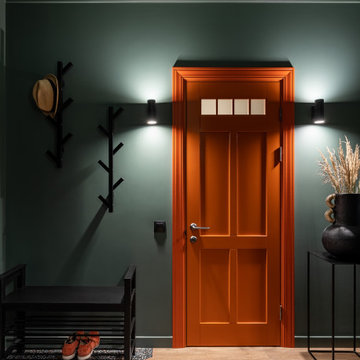
Прихожая с зелеными стенами и встроенными шкафами с зеркальной и черной поверхностью.
На фото: маленькая узкая прихожая: освещение в современном стиле с паркетным полом среднего тона, одностворчатой входной дверью, оранжевой входной дверью и коричневым полом для на участке и в саду
На фото: маленькая узкая прихожая: освещение в современном стиле с паркетным полом среднего тона, одностворчатой входной дверью, оранжевой входной дверью и коричневым полом для на участке и в саду
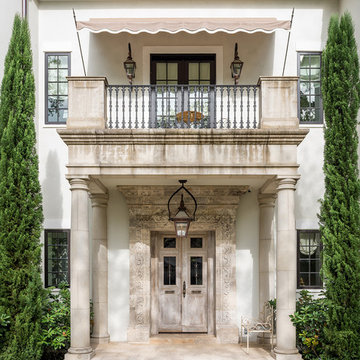
На фото: огромная входная дверь в средиземноморском стиле с двустворчатой входной дверью и входной дверью из светлого дерева с
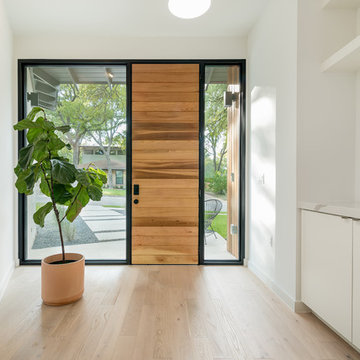
Стильный дизайн: входная дверь среднего размера в скандинавском стиле с белыми стенами, светлым паркетным полом, одностворчатой входной дверью, входной дверью из светлого дерева и коричневым полом - последний тренд
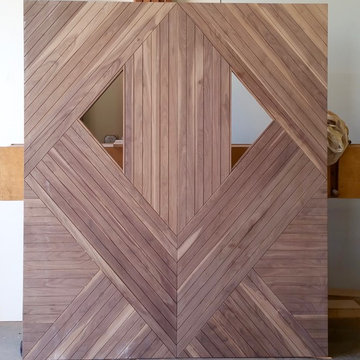
Идея дизайна: большая входная дверь в современном стиле с поворотной входной дверью и входной дверью из светлого дерева
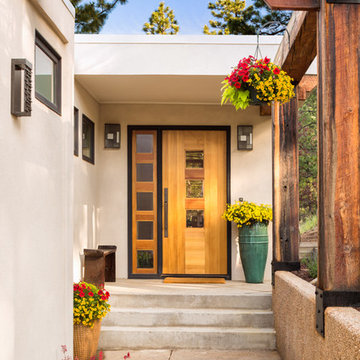
http://studioqphoto.com
На фото: входная дверь среднего размера в стиле фьюжн с белыми стенами, бетонным полом, одностворчатой входной дверью и входной дверью из светлого дерева с
На фото: входная дверь среднего размера в стиле фьюжн с белыми стенами, бетонным полом, одностворчатой входной дверью и входной дверью из светлого дерева с
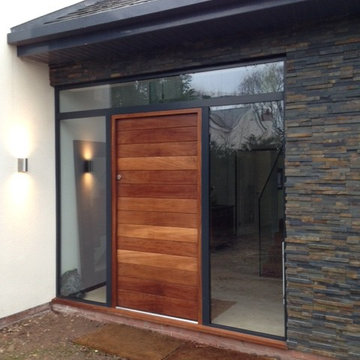
Идея дизайна: большая прихожая в стиле модернизм с белыми стенами, полом из известняка, одностворчатой входной дверью и входной дверью из светлого дерева
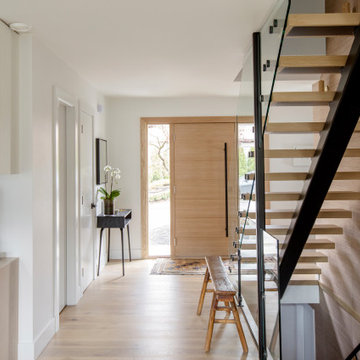
Свежая идея для дизайна: большая узкая прихожая в современном стиле с белыми стенами, одностворчатой входной дверью, входной дверью из светлого дерева и бежевым полом - отличное фото интерьера
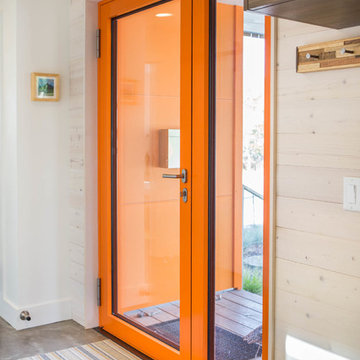
This Bozeman, Montana tiny house residence blends an innovative use of space with high-performance Glo aluminum doors and proper building orientation. Situated specifically, taking advantage of the sun to power the Solar panels located on the southern side of the house. Careful consideration given to the floor plan allows this home to maximize space and keep the small footprint.
Full light exterior doors provide multiple access points across this house. The full lite entry doors provide plenty of natural light to this minimalist home. A full lite entry door adorned with a sidelite provide natural light for the cozy entrance.
This home uses stairs to connect the living spaces and bedrooms. The living and dining areas have soaring ceiling heights thanks to the inventive use of a loft above the kitchen. The living room space is optimized with a well placed window seat and the dining area bench provides comfortable seating on one side of the table to maximize space. Modern design principles and sustainable building practices create a comfortable home with a small footprint on an urban lot. The one car garage complements this home and provides extra storage for the small footprint home.
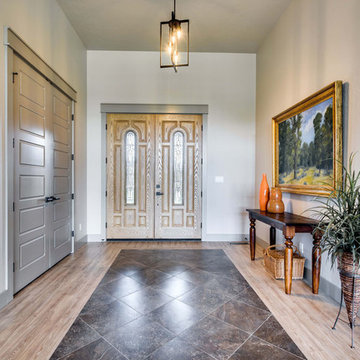
Свежая идея для дизайна: большая входная дверь в стиле неоклассика (современная классика) с серыми стенами, светлым паркетным полом, двустворчатой входной дверью и входной дверью из светлого дерева - отличное фото интерьера
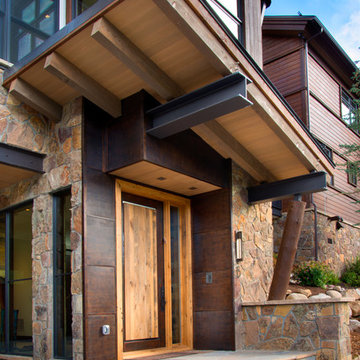
Свежая идея для дизайна: большая входная дверь в современном стиле с бетонным полом, одностворчатой входной дверью и входной дверью из светлого дерева - отличное фото интерьера
This pretty entrance area was created to connect the old and new parts of the cottage. The glass and oak staircase gives a light and airy feel, which can be unusual in a traditional thatched cottage. The exposed brick and natural limestone connect outdoor and indoor spaces, and the farrow and ball lime white on the walls softens the space.
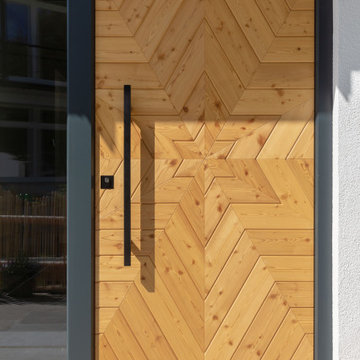
Ein Gefühl, das das neue Musterhaus Liesl in all seinen Facetten ausdrückt. In seiner rundum gelungenen architektonischen Gestaltung, in der durchdachten Funktionalität seiner Grundrisse und deren Varianten, in der sorgfältigen Wahl seiner Materialien.
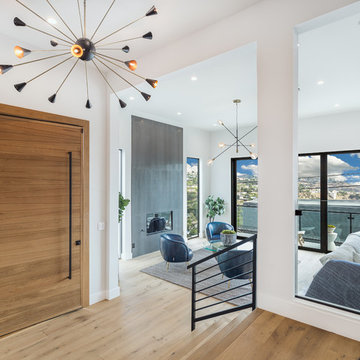
Источник вдохновения для домашнего уюта: большое фойе в стиле ретро с поворотной входной дверью и входной дверью из светлого дерева
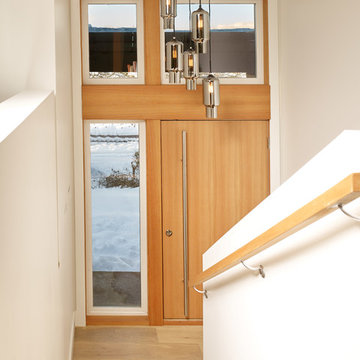
Architecture: One SEED Architecture + Interiors (www.oneseed.ca)
Photo: Martin Knowles Photo Media
Builder: Vertical Grain Projects
Multigenerational Vancouver Special Reno
#MGvancouverspecial
Vancouver, BC
Previous Project Next Project
2 780 SF
Interior and Exterior Renovation
We are very excited about the conversion of this Vancouver Special in East Van’s Renfrew-Collingwood area, zoned RS-1, into a contemporary multigenerational home. It will incorporate two generations immediately, with separate suites for the home owners and their parents, and will be flexible enough to accommodate the next generation as well, when the owners have children of their own. During the design process we addressed the needs of each group and took special care that each suite was designed with lots of light, high ceilings, and large rooms.

Frank Herfort
Идея дизайна: входная дверь в современном стиле с черными стенами, одностворчатой входной дверью, черным полом, гранитным полом и входной дверью из светлого дерева
Идея дизайна: входная дверь в современном стиле с черными стенами, одностворчатой входной дверью, черным полом, гранитным полом и входной дверью из светлого дерева
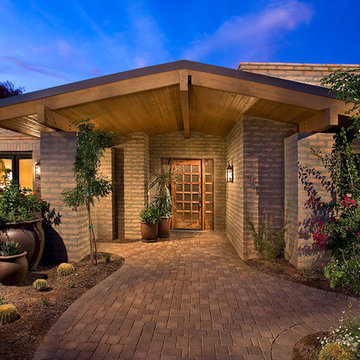
This owner of this 1950's PV home wanted to update the home while maintaining the history and memories of the years. The updated home retains the elements of its history while displaying the style and amenities of today's Paradise Valley.
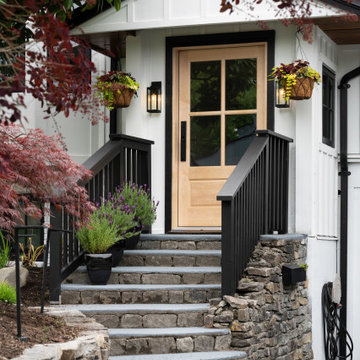
Window and Door Replacement Project as part of this homes transformational renovation. We replaced the entry door with a solid maple wood door. Clear glass with SDL bars and 1 panel.
Replaced the old aluminum windows with energy efficient, locally made vinyl windows. Black framed windows on the interior and exterior give this home a modern farmhouse look. Casements allow for maximum view, airflow as well as being easy to open and close.
Прихожая с оранжевой входной дверью и входной дверью из светлого дерева – фото дизайна интерьера
7
