Прихожая с оранжевой входной дверью и серым полом – фото дизайна интерьера
Сортировать:
Бюджет
Сортировать:Популярное за сегодня
41 - 60 из 64 фото
1 из 3
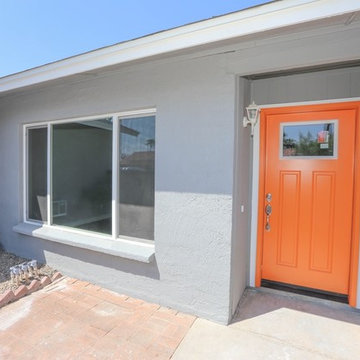
Идея дизайна: большая входная дверь в стиле модернизм с серыми стенами, бетонным полом, одностворчатой входной дверью, оранжевой входной дверью и серым полом
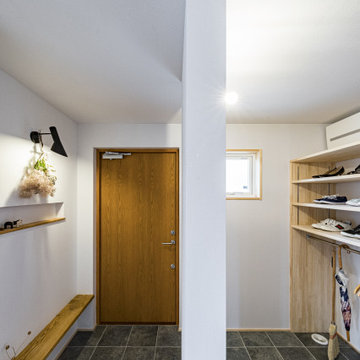
Источник вдохновения для домашнего уюта: узкая прихожая среднего размера в стиле модернизм с белыми стенами, полом из керамической плитки, одностворчатой входной дверью, оранжевой входной дверью, серым полом, балками на потолке и обоями на стенах
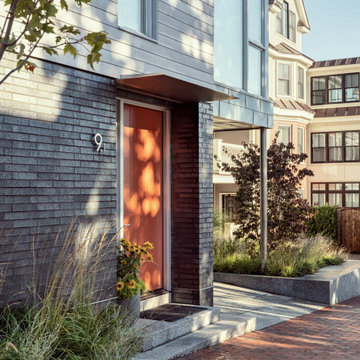
This colored street-entry front door leads into a 4-story modern family home with ocean views.
Источник вдохновения для домашнего уюта: входная дверь в современном стиле с разноцветными стенами, бетонным полом, одностворчатой входной дверью, оранжевой входной дверью, серым полом и кирпичными стенами
Источник вдохновения для домашнего уюта: входная дверь в современном стиле с разноцветными стенами, бетонным полом, одностворчатой входной дверью, оранжевой входной дверью, серым полом и кирпичными стенами
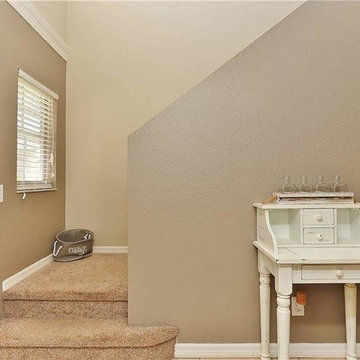
MFRMLS PHOTO
Staged with homeowners existing furniture.
На фото: прихожая в стиле фьюжн с бежевыми стенами, бетонным полом, одностворчатой входной дверью, оранжевой входной дверью и серым полом
На фото: прихожая в стиле фьюжн с бежевыми стенами, бетонным полом, одностворчатой входной дверью, оранжевой входной дверью и серым полом
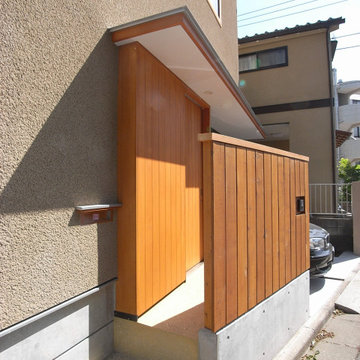
На фото: узкая прихожая среднего размера в восточном стиле с бетонным полом, раздвижной входной дверью, оранжевой входной дверью, серым полом и коричневыми стенами
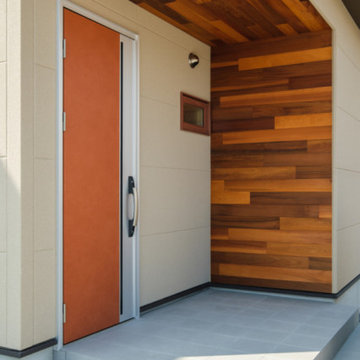
玄関ポーチは無垢レッドシダーを施し、木の香りとぬくもりで家族やお客様を出迎えます。
На фото: прихожая с бежевыми стенами, одностворчатой входной дверью, оранжевой входной дверью, серым полом, деревянным потолком и деревянными стенами
На фото: прихожая с бежевыми стенами, одностворчатой входной дверью, оранжевой входной дверью, серым полом, деревянным потолком и деревянными стенами
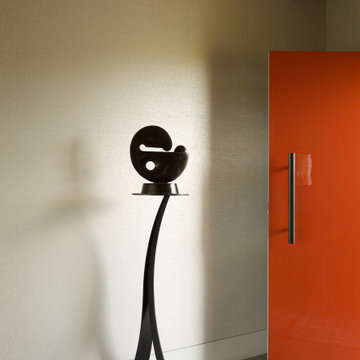
Стильный дизайн: большое фойе в современном стиле с серыми стенами, бетонным полом, одностворчатой входной дверью, оранжевой входной дверью, серым полом, потолком из вагонки и обоями на стенах - последний тренд
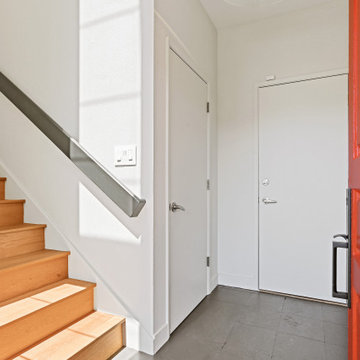
Стильный дизайн: фойе в современном стиле с белыми стенами, полом из сланца, одностворчатой входной дверью, оранжевой входной дверью и серым полом - последний тренд
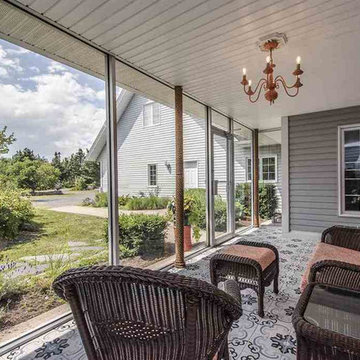
Spanish tile and a heated floor system installed over concrete transformed this once cold, stark entryway into a welcoming four-season sunroom. Wrapped in rope, metal support posts now add texture and pair well with the tile and wicker.
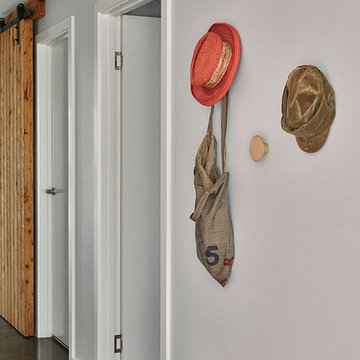
New build and interior design project in Barwon Heads. Four bedroom home with open plan kitchen, pantry, two living spaces and two outdoor living spaces. A contemporary aesthetic with polished concrete floors, barn doors on rails, inside-outside living with the dining room looking out onto the patio and children's play area beside the entertainment room with surround sound media experience.
Photos by the lovely Nikole Ramsay
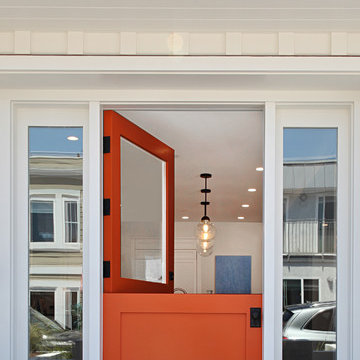
На фото: входная дверь среднего размера в морском стиле с белыми стенами, бетонным полом, голландской входной дверью, оранжевой входной дверью и серым полом с
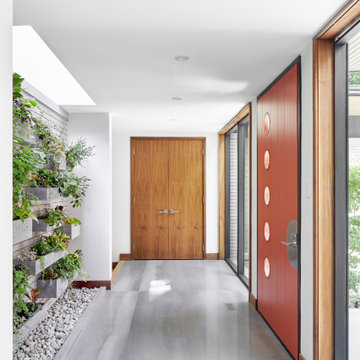
Источник вдохновения для домашнего уюта: узкая прихожая среднего размера в современном стиле с белыми стенами, одностворчатой входной дверью, оранжевой входной дверью и серым полом
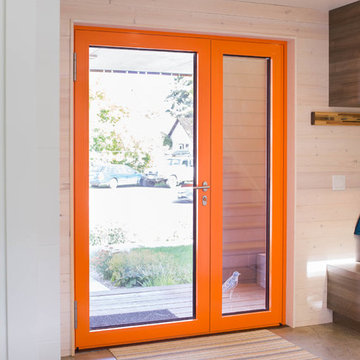
This Bozeman, Montana tiny house residence blends an innovative use of space with high-performance Glo aluminum doors and proper building orientation. Situated specifically, taking advantage of the sun to power the Solar panels located on the southern side of the house. Careful consideration given to the floor plan allows this home to maximize space and keep the small footprint.
Full light exterior doors provide multiple access points across this house. The full lite entry doors provide plenty of natural light to this minimalist home. A full lite entry door adorned with a sidelite provide natural light for the cozy entrance.
This home uses stairs to connect the living spaces and bedrooms. The living and dining areas have soaring ceiling heights thanks to the inventive use of a loft above the kitchen. The living room space is optimized with a well placed window seat and the dining area bench provides comfortable seating on one side of the table to maximize space. Modern design principles and sustainable building practices create a comfortable home with a small footprint on an urban lot. The one car garage complements this home and provides extra storage for the small footprint home.
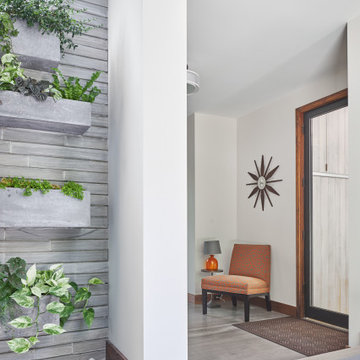
Пример оригинального дизайна: узкая прихожая среднего размера в современном стиле с белыми стенами, одностворчатой входной дверью, оранжевой входной дверью и серым полом
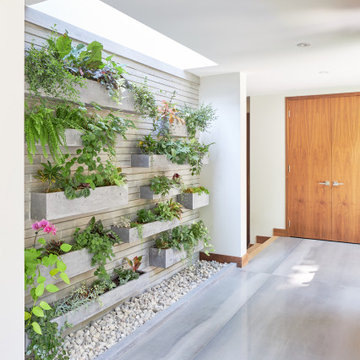
Стильный дизайн: узкая прихожая среднего размера в современном стиле с белыми стенами, одностворчатой входной дверью, оранжевой входной дверью и серым полом - последний тренд
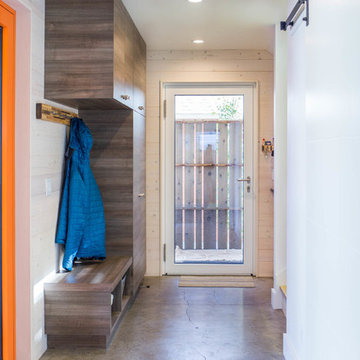
This Bozeman, Montana tiny house residence blends an innovative use of space with high-performance Glo aluminum doors and proper building orientation. Situated specifically, taking advantage of the sun to power the Solar panels located on the southern side of the house. Careful consideration given to the floor plan allows this home to maximize space and keep the small footprint.
Full light exterior doors provide multiple access points across this house. The full lite entry doors provide plenty of natural light to this minimalist home. A full lite entry door adorned with a sidelite provide natural light for the cozy entrance.
This home uses stairs to connect the living spaces and bedrooms. The living and dining areas have soaring ceiling heights thanks to the inventive use of a loft above the kitchen. The living room space is optimized with a well placed window seat and the dining area bench provides comfortable seating on one side of the table to maximize space. Modern design principles and sustainable building practices create a comfortable home with a small footprint on an urban lot. The one car garage complements this home and provides extra storage for the small footprint home.
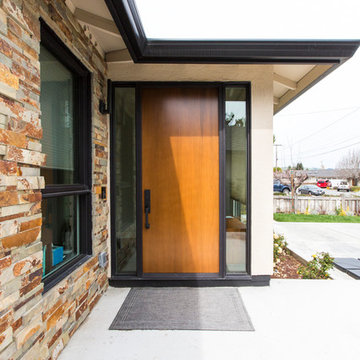
На фото: входная дверь среднего размера в современном стиле с бежевыми стенами, бетонным полом, одностворчатой входной дверью, оранжевой входной дверью и серым полом с
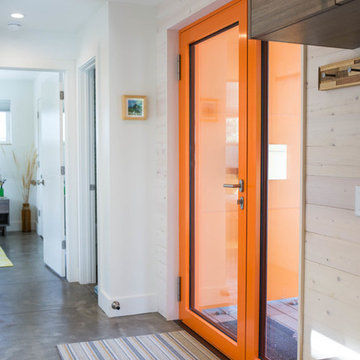
This Bozeman, Montana tiny house residence blends an innovative use of space with high-performance Glo aluminum doors and proper building orientation. Situated specifically, taking advantage of the sun to power the Solar panels located on the southern side of the house. Careful consideration given to the floor plan allows this home to maximize space and keep the small footprint.
Full light exterior doors provide multiple access points across this house. The full lite entry doors provide plenty of natural light to this minimalist home. A full lite entry door adorned with a sidelite provide natural light for the cozy entrance.
This home uses stairs to connect the living spaces and bedrooms. The living and dining areas have soaring ceiling heights thanks to the inventive use of a loft above the kitchen. The living room space is optimized with a well placed window seat and the dining area bench provides comfortable seating on one side of the table to maximize space. Modern design principles and sustainable building practices create a comfortable home with a small footprint on an urban lot. The one car garage complements this home and provides extra storage for the small footprint home.
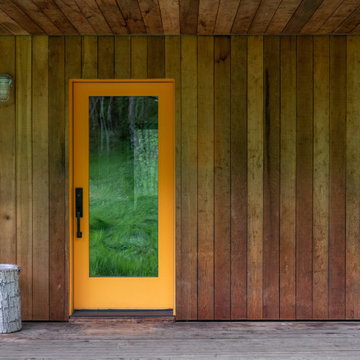
Идея дизайна: маленькая входная дверь в стиле рустика с одностворчатой входной дверью, оранжевой входной дверью, серым полом, деревянным потолком и деревянными стенами для на участке и в саду
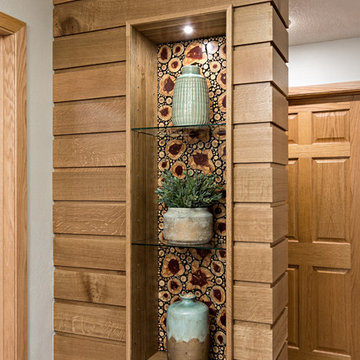
Пример оригинального дизайна: фойе среднего размера в современном стиле с серыми стенами, полом из керамогранита, одностворчатой входной дверью, оранжевой входной дверью и серым полом
Прихожая с оранжевой входной дверью и серым полом – фото дизайна интерьера
3