Прихожая с оранжевой входной дверью и коричневым полом – фото дизайна интерьера
Сортировать:
Бюджет
Сортировать:Популярное за сегодня
21 - 40 из 62 фото
1 из 3

This accessory dwelling unit has laminate flooring with a luminous skylight for an open and spacious living feeling. The kitchenette features gray, shaker style cabinets, a white granite counter top and has brass kitchen faucet matched wtih the kitchen drawer pulls.
And for extra viewing pleasure, a wall mounted flat screen TV adds enternainment at touch.
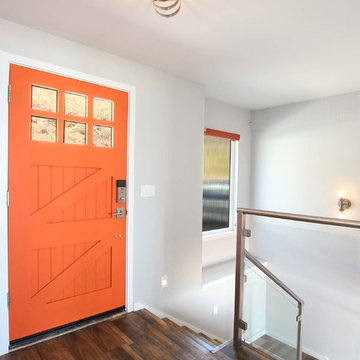
Источник вдохновения для домашнего уюта: тамбур среднего размера в морском стиле с серыми стенами, темным паркетным полом, одностворчатой входной дверью, оранжевой входной дверью и коричневым полом
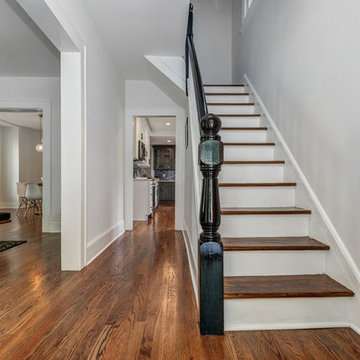
Complete interior renovation and alteration on existing 2 story home built in 1900 to bring it up to date.
Свежая идея для дизайна: фойе в стиле неоклассика (современная классика) с серыми стенами, паркетным полом среднего тона, одностворчатой входной дверью, оранжевой входной дверью и коричневым полом - отличное фото интерьера
Свежая идея для дизайна: фойе в стиле неоклассика (современная классика) с серыми стенами, паркетным полом среднего тона, одностворчатой входной дверью, оранжевой входной дверью и коричневым полом - отличное фото интерьера
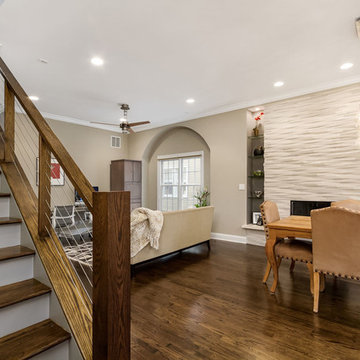
Designer, Kapan Shipman, created two contemporary fireplaces and unique built-in displays in this historic Andersonville home. The living room cleverly uses the unique angled space to house a sleek stone and wood fireplace with built in shelving and wall-mounted tv. We also custom built a vertical built-in closet at the back entryway as a mini mudroom for extra storage at the door. In the open-concept dining room, a gorgeous white stone gas fireplace is the focal point with a built-in credenza buffet for the dining area. At the front entryway, Kapan designed one of our most unique built ins with floor-to-ceiling wood beams anchoring white pedestal boxes for display. Another beauty is the industrial chic stairwell combining steel wire and a dark reclaimed wood bannister.
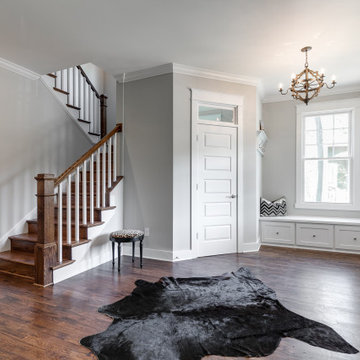
Welcome to 3226 Hanes Avenue in the burgeoning Brookland Park Neighborhood of Richmond’s historic Northside. Designed and built by Richmond Hill Design + Build, this unbelievable rendition of the American Four Square was built to the highest standard, while paying homage to the past and delivering a new floor plan that suits today’s way of life! This home features over 2,400 sq. feet of living space, a wraparound front porch & fenced yard with a patio from which to enjoy the outdoors. A grand foyer greets you and showcases the beautiful oak floors, built in window seat/storage and 1st floor powder room. Through the french doors is a bright office with board and batten wainscoting. The living room features crown molding, glass pocket doors and opens to the kitchen. The kitchen boasts white shaker-style cabinetry, designer light fixtures, granite countertops, pantry, and pass through with view of the dining room addition and backyard. Upstairs are 4 bedrooms, a full bath and laundry area. The master bedroom has a gorgeous en-suite with his/her vanity, tiled shower with glass enclosure and a custom closet. This beautiful home was restored to be enjoyed and stand the test of time.
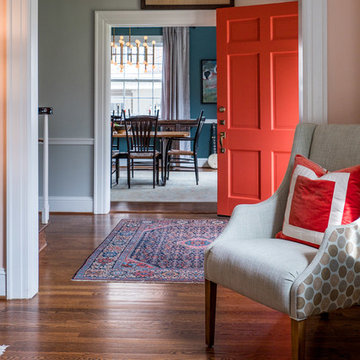
Стильный дизайн: входная дверь среднего размера в стиле фьюжн с серыми стенами, паркетным полом среднего тона, оранжевой входной дверью и коричневым полом - последний тренд
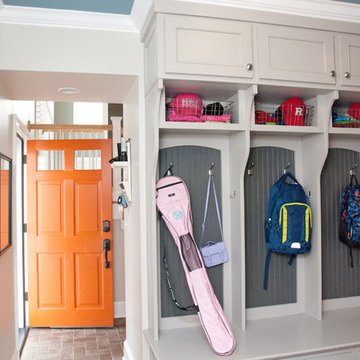
The space coming into a home off the garage has always been a catch all. The AJMB carved out a large enough area to store all the "catch-all-things" - shoes, gloves, hats, bags, etc. The brick style tile, cubbies and closed storage create the space this family needed.
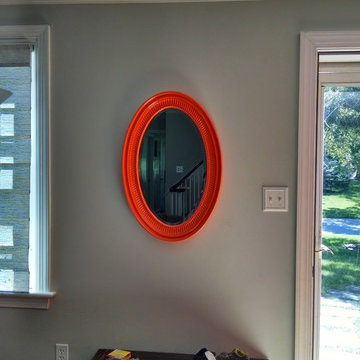
orange mirror
Пример оригинального дизайна: маленькая входная дверь в современном стиле с серыми стенами, паркетным полом среднего тона, одностворчатой входной дверью, оранжевой входной дверью и коричневым полом для на участке и в саду
Пример оригинального дизайна: маленькая входная дверь в современном стиле с серыми стенами, паркетным полом среднего тона, одностворчатой входной дверью, оранжевой входной дверью и коричневым полом для на участке и в саду
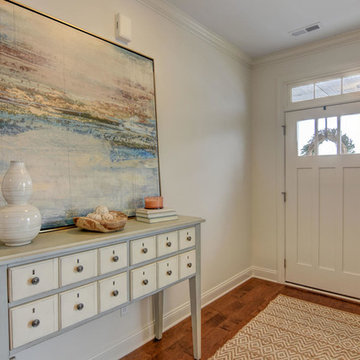
Источник вдохновения для домашнего уюта: фойе среднего размера в стиле ретро с белыми стенами, паркетным полом среднего тона, поворотной входной дверью, оранжевой входной дверью и коричневым полом
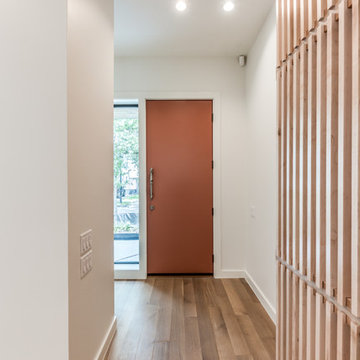
New Construction LEED Certified Home in the Inner Loop Houston Area. Featuring Custom Built Closet Organization, Custom Shaker Cabinets with Soft Close Hardware & Low VOC products, Designer Caesar Stone Countertops & Fixtures, Frameless Glass, Designer Tiles, Oak Select Wood Floors with MonoCoat Natural Oil Finish, Premium Berber Carpet, Custom Maple Accent Walls & Cabinets, Gallery Finish Level 5 – 5/8” Sheetrock, Sherwin Williams Custom Paint, Custom Sized Solid Doors, RAM Windows, Oversized Western Exterior Doors, Oversized Garage Door with Side wall Opener, LED Lighting, Surround Sound and LV Wiring, Artisan James Hardi-Plank Siding with Vented Building Envelope, Tankless Water Heaters with PEX Manifold System, Galvanized Half Round Gutters w/Rain Chains, Polished Concrete Porches, Standing Seam Metal Roof, HVAC Condensation Collection System & Solar Panels.
Architect: Appel Architects
Builder: Steven Allen Designs, LLC
Photos: Patrick Bertolino Photographer
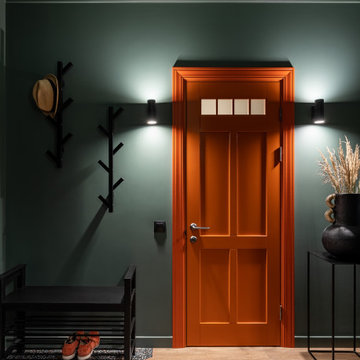
Прихожая с зелеными стенами и встроенными шкафами с зеркальной и черной поверхностью.
На фото: маленькая узкая прихожая: освещение в современном стиле с паркетным полом среднего тона, одностворчатой входной дверью, оранжевой входной дверью и коричневым полом для на участке и в саду
На фото: маленькая узкая прихожая: освещение в современном стиле с паркетным полом среднего тона, одностворчатой входной дверью, оранжевой входной дверью и коричневым полом для на участке и в саду
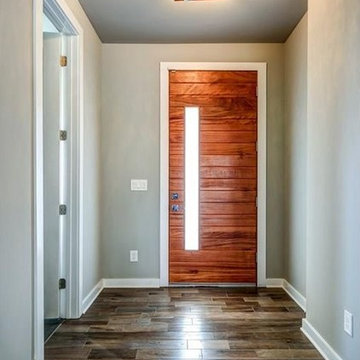
In Foyer looking to Front Entry Door
Пример оригинального дизайна: фойе среднего размера в стиле неоклассика (современная классика) с серыми стенами, полом из керамогранита, одностворчатой входной дверью, оранжевой входной дверью и коричневым полом
Пример оригинального дизайна: фойе среднего размера в стиле неоклассика (современная классика) с серыми стенами, полом из керамогранита, одностворчатой входной дверью, оранжевой входной дверью и коричневым полом
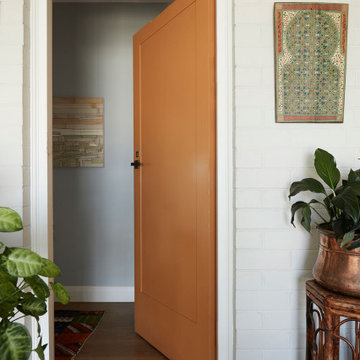
Идея дизайна: входная дверь среднего размера в стиле фьюжн с бежевыми стенами, паркетным полом среднего тона, одностворчатой входной дверью, оранжевой входной дверью, коричневым полом и кирпичными стенами
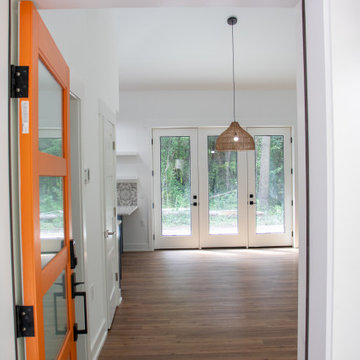
Идея дизайна: прихожая среднего размера: освещение в стиле модернизм с синими стенами, полом из ламината, оранжевой входной дверью, коричневым полом и сводчатым потолком
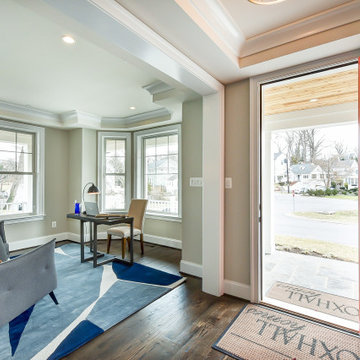
На фото: фойе среднего размера с оранжевой входной дверью, темным паркетным полом, коричневым полом, серыми стенами и одностворчатой входной дверью
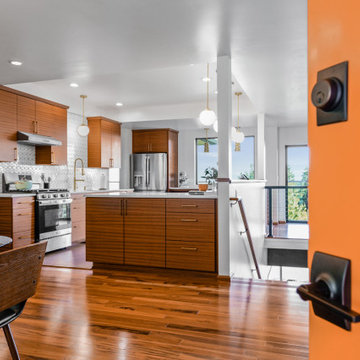
These clients fell in love with this home immediately when they saw it on the market, and quickly made the offer. From the unique lighting, retro architectural details, and view of the cascades, this home was full of potential to be remodeled to fit the lifestyle and personality of it’s new owners. Through the design process, we identified the aspects of the home that these owners loved, such as the Living Room soffit, grasscloth wallpaper, floating staircase and outdoor-feel basement. We then pinpointed the difficulties that the floor plan and materials presented for their lifestyle, such as the closed-off/compartmentalized floor plan, shag carpet in the living room, outdated finishes, lack of wood, and a newer kitchen that was an outlier within the style of the house. The finished product is a magazine-worthy transformation that thoughtfully unifies the owner’s personal style and the home’s retro roots.
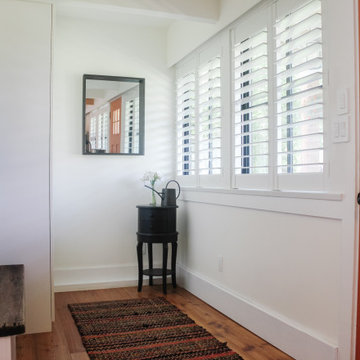
Пример оригинального дизайна: фойе среднего размера в стиле кантри с белыми стенами, паркетным полом среднего тона, одностворчатой входной дверью, оранжевой входной дверью, коричневым полом, балками на потолке и деревянными стенами
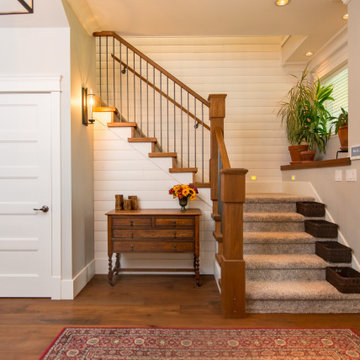
Пример оригинального дизайна: фойе среднего размера в стиле кантри с бежевыми стенами, темным паркетным полом, одностворчатой входной дверью, оранжевой входной дверью, коричневым полом и стенами из вагонки
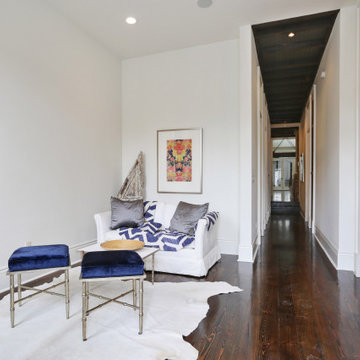
Main entrance off of the street is into a sitting room with a hallway leading to the guest bedrooms, bath room, laundry room and into the main living space
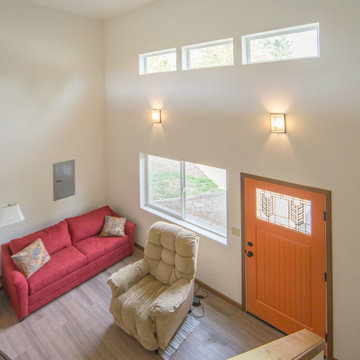
Enter the front door into the living room.
Источник вдохновения для домашнего уюта: огромная входная дверь в стиле модернизм с белыми стенами, полом из ламината, одностворчатой входной дверью, оранжевой входной дверью и коричневым полом
Источник вдохновения для домашнего уюта: огромная входная дверь в стиле модернизм с белыми стенами, полом из ламината, одностворчатой входной дверью, оранжевой входной дверью и коричневым полом
Прихожая с оранжевой входной дверью и коричневым полом – фото дизайна интерьера
2