Прихожая с одностворчатой входной дверью и входной дверью из темного дерева – фото дизайна интерьера
Сортировать:
Бюджет
Сортировать:Популярное за сегодня
141 - 160 из 10 830 фото
1 из 3
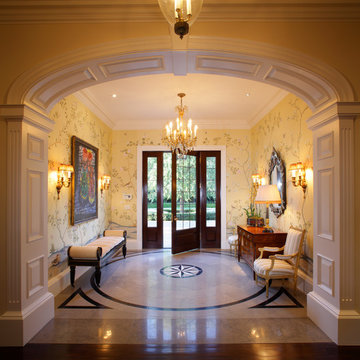
This brick and stone residence on a large estate property is an American version of the English country house, and it pays homage to the work of Harrie T. Lindeberg, Edwin Lutyens and John Russell Pope, all practitioners of an elegant country style rooted in classicism. Features include bricks handmade in Maryland, a limestone entry and a library with coffered ceiling and stone floors. The interiors balance formal English rooms with family rooms in a more relaxed Arts and Crafts style.
Landscape by Mark Beall and Sara Fairchild

На фото: большая входная дверь в стиле неоклассика (современная классика) с белыми стенами, темным паркетным полом, одностворчатой входной дверью, входной дверью из темного дерева и стенами из вагонки
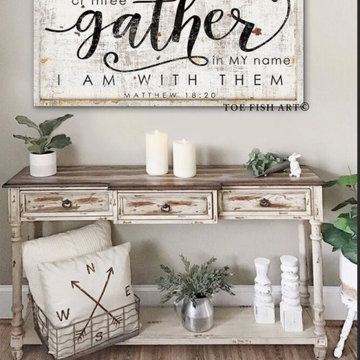
Entrance console decor and furnishing, mirror, bench, botanicals, light fixture, wall decor, modern farmhouse.
Пример оригинального дизайна: фойе среднего размера в стиле кантри с белыми стенами, одностворчатой входной дверью и входной дверью из темного дерева
Пример оригинального дизайна: фойе среднего размера в стиле кантри с белыми стенами, одностворчатой входной дверью и входной дверью из темного дерева
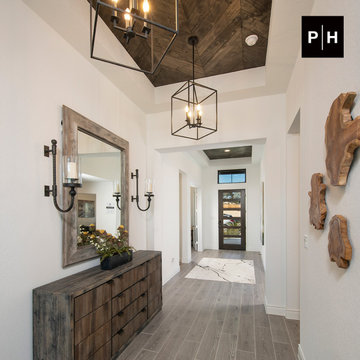
Entryway
Свежая идея для дизайна: узкая прихожая с белыми стенами, паркетным полом среднего тона, одностворчатой входной дверью, входной дверью из темного дерева и деревянным потолком - отличное фото интерьера
Свежая идея для дизайна: узкая прихожая с белыми стенами, паркетным полом среднего тона, одностворчатой входной дверью, входной дверью из темного дерева и деревянным потолком - отличное фото интерьера

Large open entry with dual lanterns. Single French door with side lights.
Идея дизайна: огромное фойе в морском стиле с бежевыми стенами, темным паркетным полом, одностворчатой входной дверью, входной дверью из темного дерева, коричневым полом, кессонным потолком и деревянными стенами
Идея дизайна: огромное фойе в морском стиле с бежевыми стенами, темным паркетным полом, одностворчатой входной дверью, входной дверью из темного дерева, коричневым полом, кессонным потолком и деревянными стенами

A contemporary craftsman East Nashville entry featuring a dark wood front door paired with a matching upright piano and white built-in open cabinetry. Interior Designer & Photography: design by Christina Perry
design by Christina Perry | Interior Design
Nashville, TN 37214
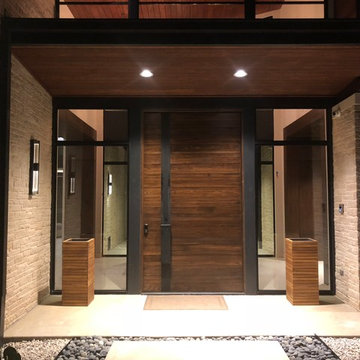
Jeremy Andrews
Стильный дизайн: большая входная дверь в современном стиле с одностворчатой входной дверью и входной дверью из темного дерева - последний тренд
Стильный дизайн: большая входная дверь в современном стиле с одностворчатой входной дверью и входной дверью из темного дерева - последний тренд
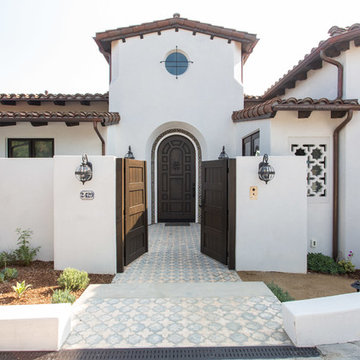
Свежая идея для дизайна: входная дверь в средиземноморском стиле с белыми стенами, одностворчатой входной дверью, входной дверью из темного дерева и разноцветным полом - отличное фото интерьера
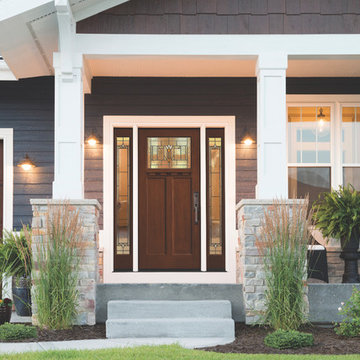
Стильный дизайн: прихожая среднего размера в современном стиле с одностворчатой входной дверью и входной дверью из темного дерева - последний тренд

Builder: Brad DeHaan Homes
Photographer: Brad Gillette
Every day feels like a celebration in this stylish design that features a main level floor plan perfect for both entertaining and convenient one-level living. The distinctive transitional exterior welcomes friends and family with interesting peaked rooflines, stone pillars, stucco details and a symmetrical bank of windows. A three-car garage and custom details throughout give this compact home the appeal and amenities of a much-larger design and are a nod to the Craftsman and Mediterranean designs that influenced this updated architectural gem. A custom wood entry with sidelights match the triple transom windows featured throughout the house and echo the trim and features seen in the spacious three-car garage. While concentrated on one main floor and a lower level, there is no shortage of living and entertaining space inside. The main level includes more than 2,100 square feet, with a roomy 31 by 18-foot living room and kitchen combination off the central foyer that’s perfect for hosting parties or family holidays. The left side of the floor plan includes a 10 by 14-foot dining room, a laundry and a guest bedroom with bath. To the right is the more private spaces, with a relaxing 11 by 10-foot study/office which leads to the master suite featuring a master bath, closet and 13 by 13-foot sleeping area with an attractive peaked ceiling. The walkout lower level offers another 1,500 square feet of living space, with a large family room, three additional family bedrooms and a shared bath.
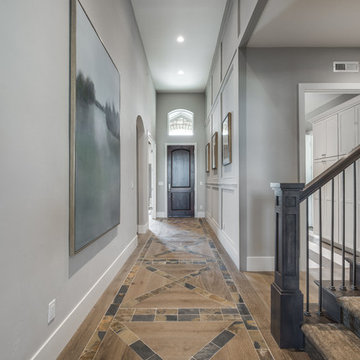
Идея дизайна: узкая прихожая среднего размера в классическом стиле с серыми стенами, светлым паркетным полом, одностворчатой входной дверью, входной дверью из темного дерева и коричневым полом
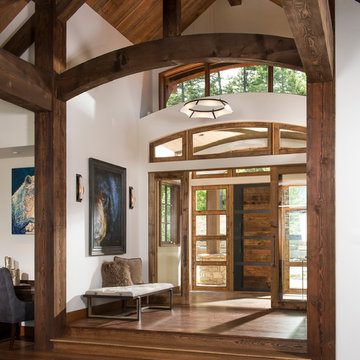
Пример оригинального дизайна: вестибюль в стиле рустика с белыми стенами, темным паркетным полом, одностворчатой входной дверью, входной дверью из темного дерева и коричневым полом
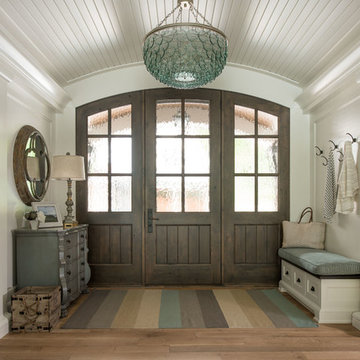
На фото: входная дверь: освещение в морском стиле с белыми стенами, паркетным полом среднего тона, одностворчатой входной дверью, входной дверью из темного дерева и коричневым полом

Grand Entry Foyer
Matt Mansueto
Идея дизайна: большое фойе в стиле неоклассика (современная классика) с серыми стенами, полом из известняка, одностворчатой входной дверью, входной дверью из темного дерева и серым полом
Идея дизайна: большое фойе в стиле неоклассика (современная классика) с серыми стенами, полом из известняка, одностворчатой входной дверью, входной дверью из темного дерева и серым полом
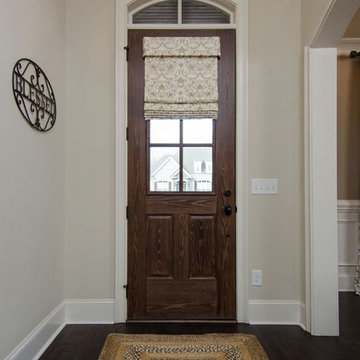
Источник вдохновения для домашнего уюта: маленькая входная дверь в классическом стиле с бежевыми стенами, темным паркетным полом, одностворчатой входной дверью, входной дверью из темного дерева и коричневым полом для на участке и в саду
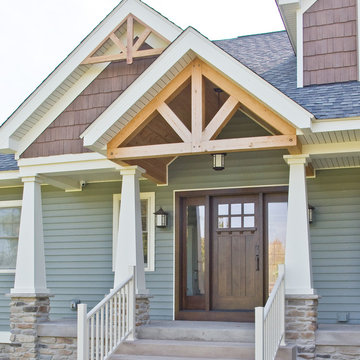
#HZ60
Custom Craftsman Style Front Door
Quartersawn White Oak
Solid Wood
Coffee Brown Stain
Dentil Shelf
Clear Insulated Glass
Two Full View Sidelites
Emtek Arts and Crafts Entry Handle in Oil Rubbed Bronze
Call us for a quote on your door project
419-684-9582
Visit https://www.door.cc
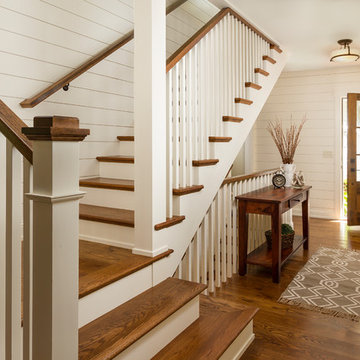
Пример оригинального дизайна: большое фойе в классическом стиле с белыми стенами, темным паркетным полом, одностворчатой входной дверью, входной дверью из темного дерева и коричневым полом
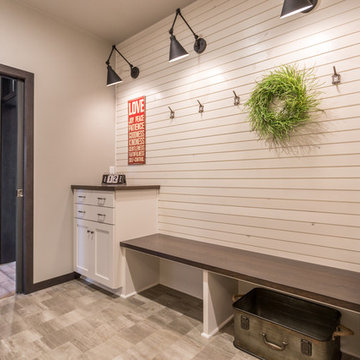
This mudroom is a practical and stylish place to kick off your boots. Featuring a shiplap wall with swing arm lights. The drop zone is a must for any busy family.
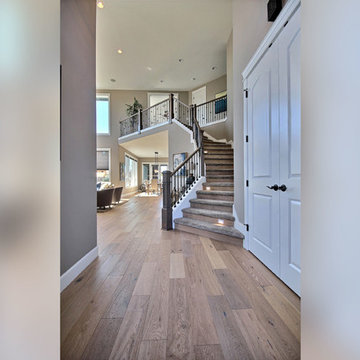
The Brahmin - in Ridgefield Washington by Cascade West Development Inc.
It has a very open and spacious feel the moment you walk in with the 2 story foyer and the 20’ ceilings throughout the Great room, but that is only the beginning! When you round the corner of the Great Room you will see a full 360 degree open kitchen that is designed with cooking and guests in mind….plenty of cabinets, plenty of seating, and plenty of counter to use for prep or use to serve food in a buffet format….you name it. It quite truly could be the place that gives birth to a new Master Chef in the making!
Cascade West Facebook: https://goo.gl/MCD2U1
Cascade West Website: https://goo.gl/XHm7Un
These photos, like many of ours, were taken by the good people of ExposioHDR - Portland, Or
Exposio Facebook: https://goo.gl/SpSvyo
Exposio Website: https://goo.gl/Cbm8Ya
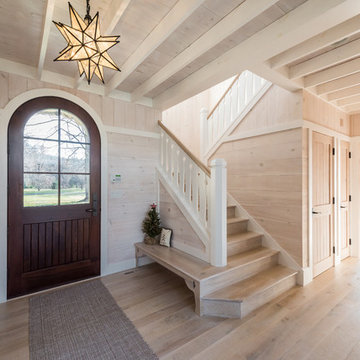
The staircase is located in the entry to the house. The second tread wraps around to form a bench for the entry.
Photographer: Daniel Contelmo Architects
Прихожая с одностворчатой входной дверью и входной дверью из темного дерева – фото дизайна интерьера
8