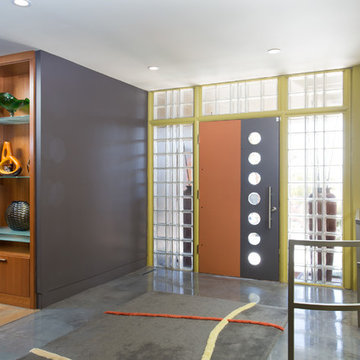Прихожая с одностворчатой входной дверью и оранжевой входной дверью – фото дизайна интерьера
Сортировать:
Бюджет
Сортировать:Популярное за сегодня
61 - 80 из 304 фото
1 из 3
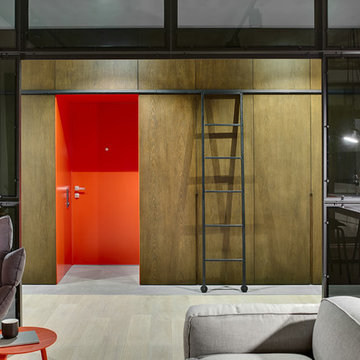
На фото: входная дверь в стиле лофт с одностворчатой входной дверью, оранжевой входной дверью и серым полом

Mark Woods
Пример оригинального дизайна: большое фойе в современном стиле с белыми стенами, одностворчатой входной дверью, оранжевой входной дверью, серым полом и полом из сланца
Пример оригинального дизайна: большое фойе в современном стиле с белыми стенами, одностворчатой входной дверью, оранжевой входной дверью, серым полом и полом из сланца
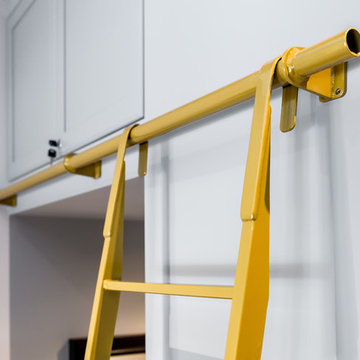
На фото: маленькая прихожая в стиле неоклассика (современная классика) с серыми стенами, полом из керамической плитки, одностворчатой входной дверью, оранжевой входной дверью и разноцветным полом для на участке и в саду
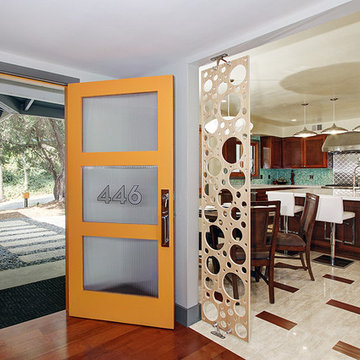
Свежая идея для дизайна: входная дверь в стиле ретро с белыми стенами, бетонным полом, одностворчатой входной дверью и оранжевой входной дверью - отличное фото интерьера
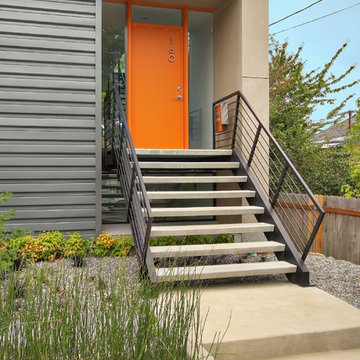
Стильный дизайн: прихожая в современном стиле с одностворчатой входной дверью и оранжевой входной дверью - последний тренд
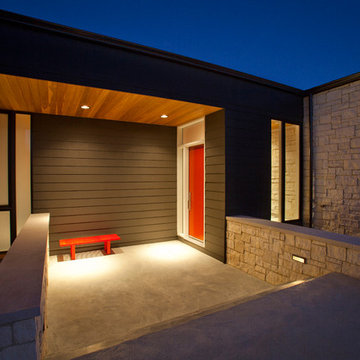
Ross Van Pelt - RVP Photography
Свежая идея для дизайна: входная дверь в стиле модернизм с одностворчатой входной дверью и оранжевой входной дверью - отличное фото интерьера
Свежая идея для дизайна: входная дверь в стиле модернизм с одностворчатой входной дверью и оранжевой входной дверью - отличное фото интерьера
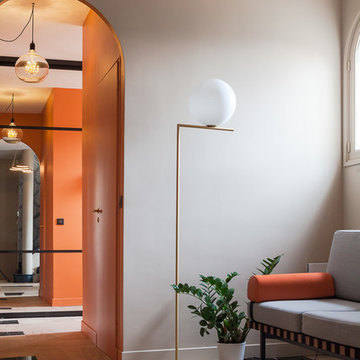
franck brouillet
Стильный дизайн: большое фойе: освещение в средиземноморском стиле с серыми стенами, одностворчатой входной дверью, оранжевой входной дверью и бежевым полом - последний тренд
Стильный дизайн: большое фойе: освещение в средиземноморском стиле с серыми стенами, одностворчатой входной дверью, оранжевой входной дверью и бежевым полом - последний тренд
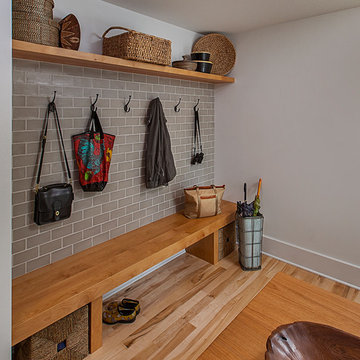
Built-in bench at front entry, photograph by Jeff Garland
На фото: фойе среднего размера в стиле неоклассика (современная классика) с белыми стенами, светлым паркетным полом, одностворчатой входной дверью и оранжевой входной дверью
На фото: фойе среднего размера в стиле неоклассика (современная классика) с белыми стенами, светлым паркетным полом, одностворчатой входной дверью и оранжевой входной дверью
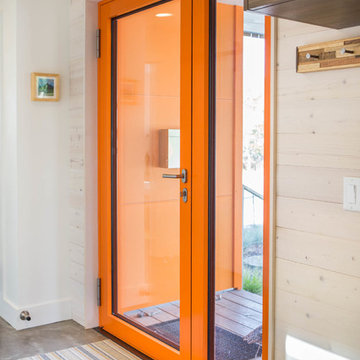
This Bozeman, Montana tiny house residence blends an innovative use of space with high-performance Glo aluminum doors and proper building orientation. Situated specifically, taking advantage of the sun to power the Solar panels located on the southern side of the house. Careful consideration given to the floor plan allows this home to maximize space and keep the small footprint.
Full light exterior doors provide multiple access points across this house. The full lite entry doors provide plenty of natural light to this minimalist home. A full lite entry door adorned with a sidelite provide natural light for the cozy entrance.
This home uses stairs to connect the living spaces and bedrooms. The living and dining areas have soaring ceiling heights thanks to the inventive use of a loft above the kitchen. The living room space is optimized with a well placed window seat and the dining area bench provides comfortable seating on one side of the table to maximize space. Modern design principles and sustainable building practices create a comfortable home with a small footprint on an urban lot. The one car garage complements this home and provides extra storage for the small footprint home.

The space coming into a home off the garage has always been a catch all. The AJMB carved out a large enough area to store all the "catch-all-things" - shoes, gloves, hats, bags, etc. The brick style tile, cubbies and closed storage create the space this family needed.
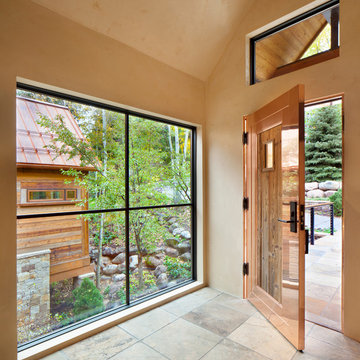
This contemporary mountain home in Vail Village, CO melds mountain rustic with contemporary design. Arrigoni Woods installed reclaimed wood sunburnt siding on the exterior. Image by Gibeon Photography.
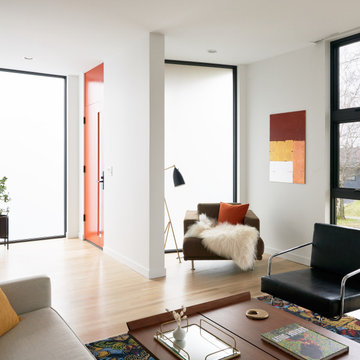
На фото: маленькая узкая прихожая в скандинавском стиле с белыми стенами, светлым паркетным полом, одностворчатой входной дверью, оранжевой входной дверью и белым полом для на участке и в саду с
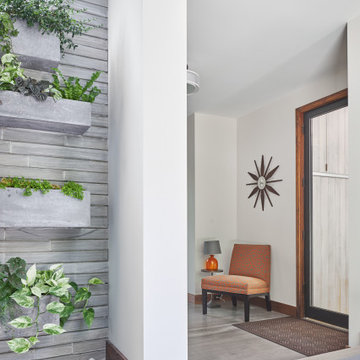
Пример оригинального дизайна: узкая прихожая среднего размера в современном стиле с белыми стенами, одностворчатой входной дверью, оранжевой входной дверью и серым полом
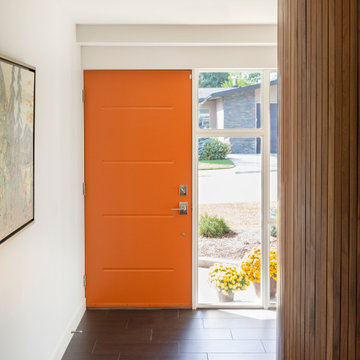
Our client purchased this 1960s home in it’s near original state, and from the moment we saw it we knew it would quickly become one of our favourite projects! We worked together to ensure that the new design would stick to it’s true roots and create better functioning spaces for her to enjoy. Clean lines and contrasting finishes work together to achieve a modern home that is welcoming, fun, and perfect for entertaining - exactly what midcentury modern design is all about!
Designer: Susan DeRidder of Live Well Interiors Inc.
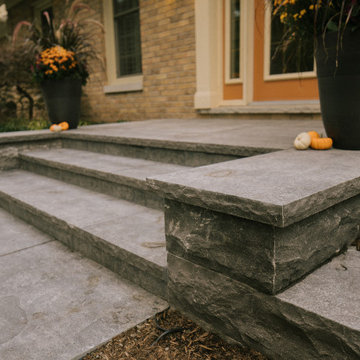
The homeowners were looking to update their Cape Cod-style home with some transitional and art-deco elements. The project included a new front entrance, side entrance, walkways, gardens, raised planters, patio, BBQ surround, retaining wall, irrigation and lighting.
Hampton Limestone, a natural flagstone was used for all the different features to create a consistent look – raised planters, retaining walls, pathways, stepping stones, patios, porches, countertop. This created a blend with the home, while at the same time creating the transitional feeling that the client was looking for. The planting was also transitional, while still featuring a few splashes of loud, beautiful colour.
We wanted the BBQ surround to feel like an interior feature – with clean lines and a waterfall finish on both sides. Using Sandeka Hardwood for the inlay on the BBQ surround helped to achieve this.
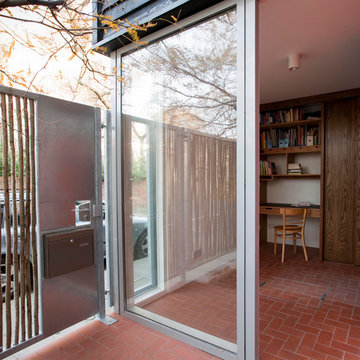
A front extension transforms this 70's house by creating a new spacious hall entrance space and master bedroom above. The hall has loads of storage, a work space and even room for bikes, scooters, pushchairs and a Xmas tree. The hazel rod screened courtyard garden creates a private space for a Gleditsia tree at the front of the house on an exposed corner in central London.

Пример оригинального дизайна: маленькая узкая прихожая в стиле рустика с бетонным полом, одностворчатой входной дверью, оранжевой входной дверью, серым полом, деревянным потолком и деревянными стенами для на участке и в саду
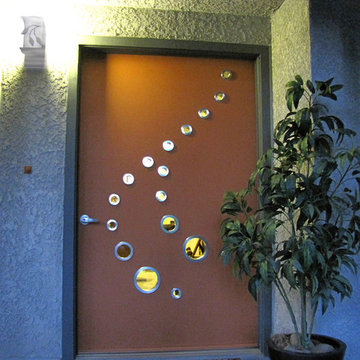
An exterior front entry, port holes by DoorLenz.
Свежая идея для дизайна: прихожая в современном стиле с серыми стенами, одностворчатой входной дверью и оранжевой входной дверью - отличное фото интерьера
Свежая идея для дизайна: прихожая в современном стиле с серыми стенами, одностворчатой входной дверью и оранжевой входной дверью - отличное фото интерьера
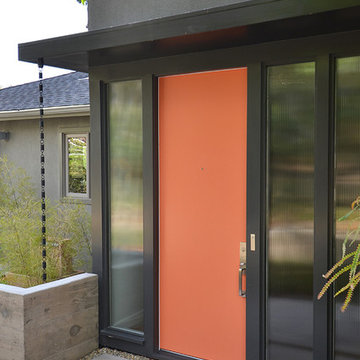
This Montclair kitchen is given brand new life as the core of the house and is opened to its concentric interior and exterior spaces. This kitchen is now the entry, the patio area, the serving area and the dining area. The space is versatile as a daily home for a family of four as well as accommodating large groups for entertaining. An existing fireplace was re-faced and acts as an anchor to the renovations on all four sides of it. Brightly colored accents of yellow and orange give orientation to the constantly shifting perspectives within the home.
Photo by David Duncan Livingston
Прихожая с одностворчатой входной дверью и оранжевой входной дверью – фото дизайна интерьера
4
