Прихожая с одностворчатой входной дверью и любой отделкой стен – фото дизайна интерьера
Сортировать:
Бюджет
Сортировать:Популярное за сегодня
101 - 120 из 3 871 фото
1 из 3

Removed old Brick and Vinyl Siding to install Insulation, Wrap, James Hardie Siding (Cedarmill) in Iron Gray and Hardie Trim in Arctic White, Installed Simpson Entry Door, Garage Doors, ClimateGuard Ultraview Vinyl Windows, Gutters and GAF Timberline HD Shingles in Charcoal. Also, Soffit & Fascia with Decorative Corner Brackets on Front Elevation. Installed new Canopy, Stairs, Rails and Columns and new Back Deck with Cedar.

These clients were referred to us by another happy client! They wanted to refresh the main and second levels of their early 2000 home, as well as create a more open feel to their main floor and lose some of the dated highlights like green laminate countertops, oak cabinets, flooring, and railing. A 3-way fireplace dividing the family room and dining nook was removed, and a great room concept created. Existing oak floors were sanded and refinished, the kitchen was redone with new cabinet facing, countertops, and a massive new island with additional cabinetry. A new electric fireplace was installed on the outside family room wall with a wainscoting and brick surround. Additional custom wainscoting was installed in the front entry and stairwell to the upstairs. New flooring and paint throughout, new trim, doors, and railing were also added. All three bathrooms were gutted and re-done with beautiful cabinets, counters, and tile. A custom bench with lockers and cubby storage was also created for the main floor hallway / back entry. What a transformation! A completely new and modern home inside!
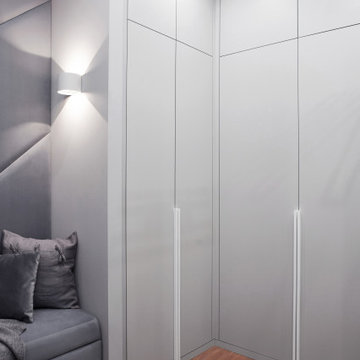
Стильный дизайн: вестибюль среднего размера в современном стиле с серыми стенами, полом из винила, одностворчатой входной дверью, белой входной дверью, коричневым полом и обоями на стенах - последний тренд

Пример оригинального дизайна: узкая прихожая со шкафом для обуви в стиле модернизм с бежевыми стенами, бетонным полом, одностворчатой входной дверью, входной дверью из дерева среднего тона, серым полом, потолком из вагонки и панелями на стенах

This checkerboard flooring is Minton marble (tumbled 61 x 61cm) and Aliseo marble (tumbled 61 x 61cm), both from Artisans of Devizes. The floor is bordered with the same Minton tumbled marble. | Light fixtures are the Salasco 3 tiered chandeliers from Premier Housewares
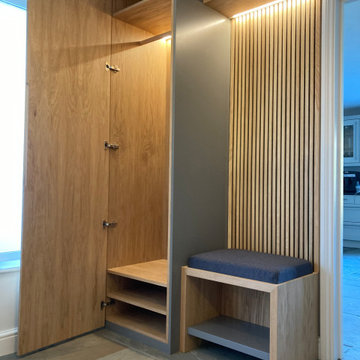
A modern floor and ceiling coat and shoe storage cupboard together with bench and top shelf. All set to a backdrop of oak slats and a Farrow and Ball Moles Breath grey side panel, with built in LED lighting.

The brief was to design a portico side Extension for an existing home to add more storage space for shoes, coats and above all, create a warm welcoming entrance to their home.
Materials - Brick (to match existing) and birch plywood.

A view from the double-height entry, showing an interior perspective of the front façade. Appearing on the left the image shows a glimpse of the living room and on the right, the stairs leading down to the entertainment.

Front Entry Interior leads to living room. White oak columns and cofferred ceilings. Tall panel on stair window echoes door style.
Стильный дизайн: большое фойе в стиле кантри с белыми стенами, темным паркетным полом, одностворчатой входной дверью, входной дверью из темного дерева, коричневым полом, кессонным потолком и панелями на стенах - последний тренд
Стильный дизайн: большое фойе в стиле кантри с белыми стенами, темным паркетным полом, одностворчатой входной дверью, входной дверью из темного дерева, коричневым полом, кессонным потолком и панелями на стенах - последний тренд

На фото: тамбур в стиле кантри с желтыми стенами, полом из сланца, одностворчатой входной дверью, белой входной дверью, разноцветным полом и панелями на стенах с

Welcome home! Make a statement with this moulding wall!
JL Interiors is a LA-based creative/diverse firm that specializes in residential interiors. JL Interiors empowers homeowners to design their dream home that they can be proud of! The design isn’t just about making things beautiful; it’s also about making things work beautifully. Contact us for a free consultation Hello@JLinteriors.design _ 310.390.6849_ www.JLinteriors.design
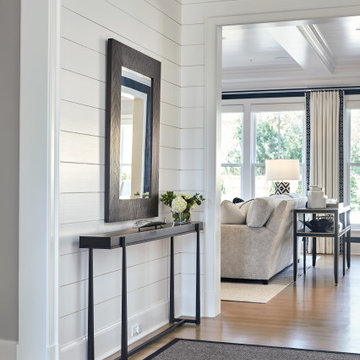
Пример оригинального дизайна: узкая прихожая среднего размера в стиле кантри с белыми стенами, светлым паркетным полом, одностворчатой входной дверью, черной входной дверью, бежевым полом и стенами из вагонки

Прихожая кантри. Шкаф с зеркалами, Mister Doors, зеркало в красивой раме.
Стильный дизайн: узкая прихожая среднего размера в стиле кантри с бежевыми стенами, полом из керамической плитки, одностворчатой входной дверью, коричневой входной дверью, синим полом, деревянным потолком и деревянными стенами - последний тренд
Стильный дизайн: узкая прихожая среднего размера в стиле кантри с бежевыми стенами, полом из керамической плитки, одностворчатой входной дверью, коричневой входной дверью, синим полом, деревянным потолком и деревянными стенами - последний тренд
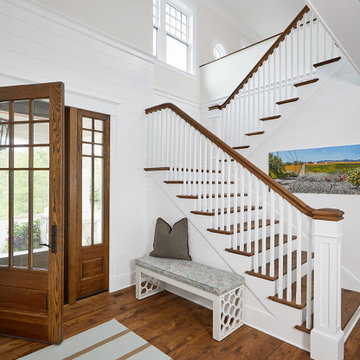
На фото: большое фойе в морском стиле с белыми стенами, паркетным полом среднего тона, одностворчатой входной дверью, входной дверью из дерева среднего тона, коричневым полом и стенами из вагонки
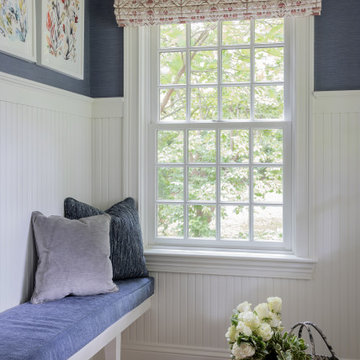
Photography by Michael J. Lee Photography
Свежая идея для дизайна: фойе среднего размера в стиле неоклассика (современная классика) с синими стенами, полом из известняка, одностворчатой входной дверью, белой входной дверью, бежевым полом и панелями на стенах - отличное фото интерьера
Свежая идея для дизайна: фойе среднего размера в стиле неоклассика (современная классика) с синими стенами, полом из известняка, одностворчатой входной дверью, белой входной дверью, бежевым полом и панелями на стенах - отличное фото интерьера

Coastal Entry with Wainscoting and Paneled Ceiling, Pine Antiques and Bamboo Details
Стильный дизайн: фойе с белыми стенами, паркетным полом среднего тона, одностворчатой входной дверью, белой входной дверью, деревянным потолком и панелями на стенах - последний тренд
Стильный дизайн: фойе с белыми стенами, паркетным полом среднего тона, одностворчатой входной дверью, белой входной дверью, деревянным потолком и панелями на стенах - последний тренд
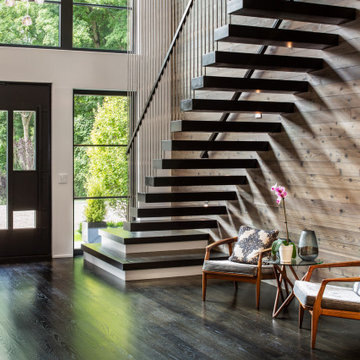
Свежая идея для дизайна: прихожая в современном стиле с коричневыми стенами, темным паркетным полом, одностворчатой входной дверью, стеклянной входной дверью, коричневым полом и деревянными стенами - отличное фото интерьера
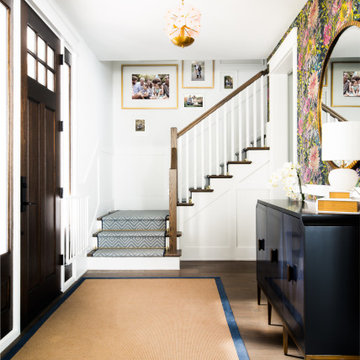
This home exudes playfulness and invites you into a world of vibrant colors and floral bliss. A navy sideboard stands elegantly against the floral wallpaper backdrop, providing a perfect contrast with a touch of sophistication. Its deep, rich color anchors the space while also serving as a functional storage solution for everyday essentials.

This modern custom home is a beautiful blend of thoughtful design and comfortable living. No detail was left untouched during the design and build process. Taking inspiration from the Pacific Northwest, this home in the Washington D.C suburbs features a black exterior with warm natural woods. The home combines natural elements with modern architecture and features clean lines, open floor plans with a focus on functional living.
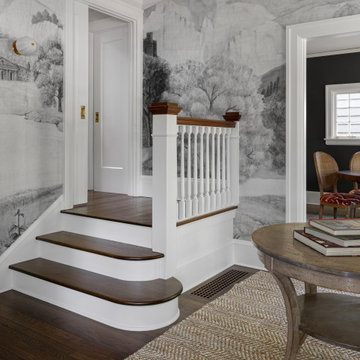
The ethereal black and white wallpaper transports you to another place as you step into the entry of the home. Original stairs and millwork were restored, giving this space a fresh start.
Прихожая с одностворчатой входной дверью и любой отделкой стен – фото дизайна интерьера
6