Прихожая с мраморным полом и входной дверью из светлого дерева – фото дизайна интерьера
Сортировать:
Бюджет
Сортировать:Популярное за сегодня
21 - 40 из 91 фото
1 из 3
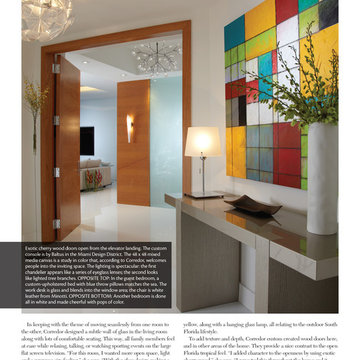
AVENTURA MAGAZINE selected our client’s luxury 5000 Sf ocean front apartment in Miami Beach, to publish it in their issue and they Said:
Story by Linda Marx, Photography by Daniel Newcomb
Light & Bright
New York snowbirds redesigned their Miami Beach apartment to take advantage of the tropical lifestyle.
WHEN INTERIOR DESIGNER JENNIFER CORREDOR was asked to recreate a four-bedroom, six-bath condominium at The Bath Club in Miami Beach, she seized the opportunity to open the rooms and better utilize the vast ocean views.
In five months last year, the designer transformed a dark and closed 5,000-square-foot unit located on a high floor into a series of sweeping waterfront spaces and updated the well located apartment into a light and airy retreat for a sports-loving family of five.
“They come down from New York every other weekend and wanted to make their waterfront home a series of grand open spaces,” says Corrredor, of the J. Design Group in Coral Gables, a firm specializing in modern and contemporary interiors. “Since many of the rooms face the ocean, it made sense to open and lighten up the home, taking advantage of the awesome views of the sea and the bay.”
The designer used 40 x 40 all white tile throughout the apartment as a clean base. This way, her sophisticated use of color would stand out and bring the outdoors in.
The close-knit family members—two parents and three boys in college—like to do things together. But there were situations to overcome in the process of modernizing and opening the space. When Corredor was briefed on their desires, nothing seemed too daunting. The confident designer was ready to delve in. For example, she fixed an area at the front door
that was curved. “The wood was concave so I straightened it out,” she explains of a request from the clients. “It was an obstacle that I overcame as part of what I do in a redesign. I don’t consider it a difficult challenge. Improving what I see is part of the process.”
She also tackled the kitchen with gusto by demolishing a wall. The kitchen had formerly been enclosed, which was a waste of space and poor use of available waterfront ambience. To create a grand space linking the kitchen to the living room and dining room area, something had to go. Once the wall was yesterday’s news, she relocated the refrigerator and freezer (two separate appliances) to the other side of the room. This change was a natural functionality in the new open space. “By tearing out the wall, the family has a better view of the kitchen from the living and dining rooms,” says Corredor, who also made it easier to walk in and out of one area and into the other. “The views of the larger public space and the surrounding water are breathtaking.
Opening it up changed everything.”
They clients can now see the kitchen from the living and dining areas, and at the same time, dwell in an airy and open space instead of feeling stuck in a dark enclosed series of rooms. In fact, the high-top bar stools that Corredor selected for the kitchen can be twirled around to use for watching TV in the living room.
In keeping with the theme of moving seamlessly from one room to the other, Corredor designed a subtle wall of glass in the living room along with lots of comfortable seating. This way, all family members feel at ease while relaxing, talking, or watching sporting events on the large flat screen television. “For this room, I wanted more open space, light and a supreme airy feeling,” she says. “With the glass design making a statement, it quickly became the star of the show.”…….
….. To add texture and depth, Corredor custom created wood doors here, and in other areas of the home. They provide a nice contrast to the open Florida tropical feel. “I added character to the openness by using exotic cherry wood,” she says. “I repeated this throughout the home and it works well.”
Known for capturing the client’s vision while adding her own innovative twists, Corredor lightened the family room, giving it a contemporary and modern edge with colorful art and matching throw pillows on the sofas. She added a large beige leather ottoman as the center coffee table in the room. This round piece was punctuated with a bold-toned flowering plant atop. It effortlessly matches the pillows and colors of the contemporary canvas.
Miami,
Miami Interior Designers,
Miami Interior Designer,
Interior Designers Miami,
Interior Designer Miami,
Modern Interior Designers,
Modern Interior Designer,
Modern interior decorators,
Modern interior decorator,
Contemporary Interior Designers,
Contemporary Interior Designer,
Interior design decorators,
Interior design decorator,
Interior Decoration and Design,
Black Interior Designers,
Black Interior Designer,
Interior designer,
Interior designers,
Interior design decorators,
Interior design decorator,
Home interior designers,
Home interior designer,
Interior design companies,
Interior decorators,
Interior decorator,
Decorators,
Decorator,
Miami Decorators,
Miami Decorator,
Decorators Miami,
Decorator Miami,
Interior Design Firm,
Interior Design Firms,
Interior Designer Firm,
Interior Designer Firms,
Interior design,
Interior designs,
Home decorators,
Miami Beach
Interior decorating Miami,
Best Interior Designers,
Interior design decorator,
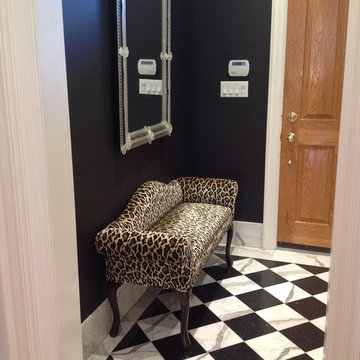
Пример оригинального дизайна: фойе среднего размера в классическом стиле с черными стенами, мраморным полом, одностворчатой входной дверью и входной дверью из светлого дерева
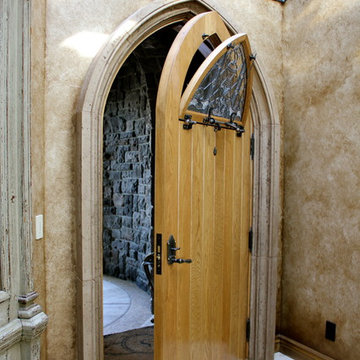
Gothic Arched plank entry door, with operable sash. Custom built for French style residence.
Пример оригинального дизайна: маленькая входная дверь в стиле фьюжн с бежевыми стенами, мраморным полом, одностворчатой входной дверью и входной дверью из светлого дерева для на участке и в саду
Пример оригинального дизайна: маленькая входная дверь в стиле фьюжн с бежевыми стенами, мраморным полом, одностворчатой входной дверью и входной дверью из светлого дерева для на участке и в саду
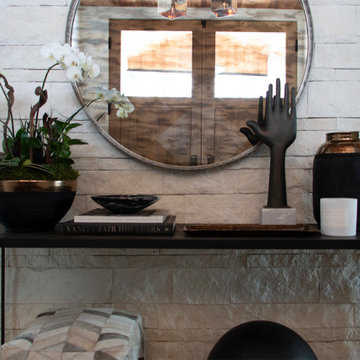
Источник вдохновения для домашнего уюта: маленькое фойе в стиле модернизм с белыми стенами, мраморным полом, двустворчатой входной дверью, входной дверью из светлого дерева и белым полом для на участке и в саду
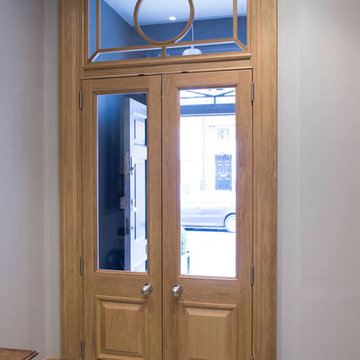
Oak and glass double front door.
Идея дизайна: большая входная дверь в современном стиле с серыми стенами, мраморным полом, двустворчатой входной дверью и входной дверью из светлого дерева
Идея дизайна: большая входная дверь в современном стиле с серыми стенами, мраморным полом, двустворчатой входной дверью и входной дверью из светлого дерева
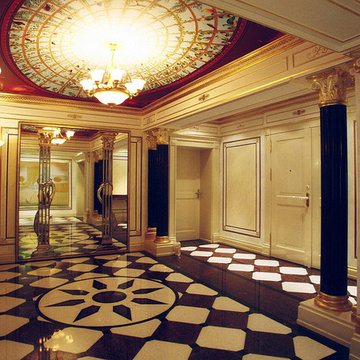
На фото: огромное фойе в классическом стиле с бежевыми стенами, мраморным полом, двустворчатой входной дверью, входной дверью из светлого дерева и разноцветным полом с
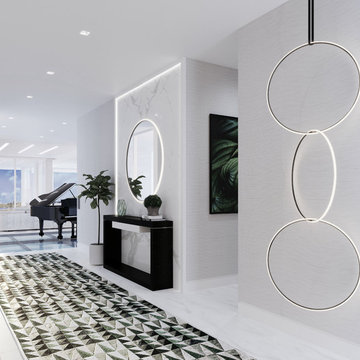
Britto Charette designed the interiors for the entire home, from the master bedroom and bathroom to the children’s and guest bedrooms, to an office suite and a “play terrace” for the family and their guests to enjoy.Ocean views. Custom interiors. Architectural details. Located in Miami’s Venetian Islands, Rivo Alto is a new-construction interior design project that our Britto Charette team is proud to showcase.
Our clients are a family from South America that values time outdoors. They’ve tasked us with creating a sense of movement in this vacation home and a seamless transition between indoor/outdoor spaces—something we’ll achieve with lots of glass.

Идея дизайна: узкая прихожая среднего размера в современном стиле с коричневыми стенами, мраморным полом, одностворчатой входной дверью, входной дверью из светлого дерева и белым полом
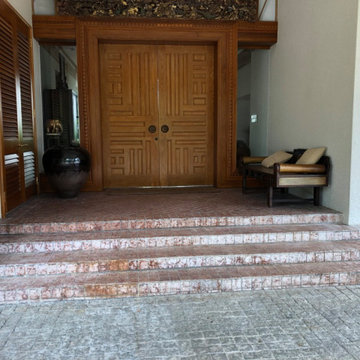
На фото: большая входная дверь в восточном стиле с бежевыми стенами, мраморным полом, двустворчатой входной дверью, входной дверью из светлого дерева и разноцветным полом с
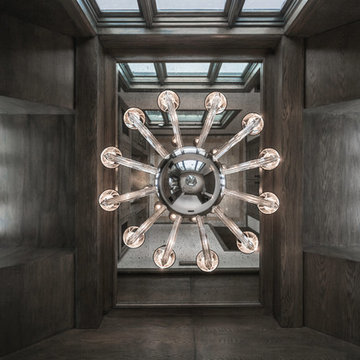
Eric Russell
Свежая идея для дизайна: большое фойе в современном стиле с белыми стенами, мраморным полом, двустворчатой входной дверью и входной дверью из светлого дерева - отличное фото интерьера
Свежая идея для дизайна: большое фойе в современном стиле с белыми стенами, мраморным полом, двустворчатой входной дверью и входной дверью из светлого дерева - отличное фото интерьера
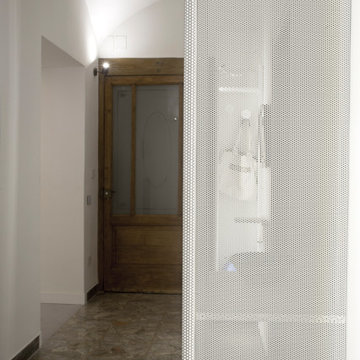
un lavoro di piegatura della lamiera microforata verniciata a fuoco disegna con delicatezza e trasparenze lo spazio dell'ingresso, che per il resto lasciamo intatto rispetto ai pavimenti in marmo dai colori tenui, alla bella porta in legno e vetro. Ad illuminare la volta i raffinati corpi illuminati della Viabizzuno in finitura copper bronze
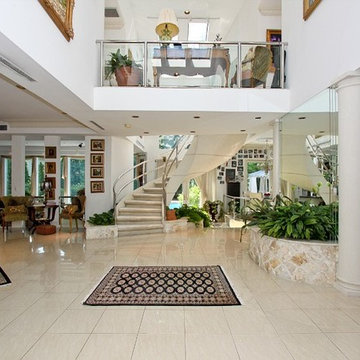
Источник вдохновения для домашнего уюта: огромное фойе в стиле модернизм с белыми стенами, мраморным полом, двустворчатой входной дверью и входной дверью из светлого дерева
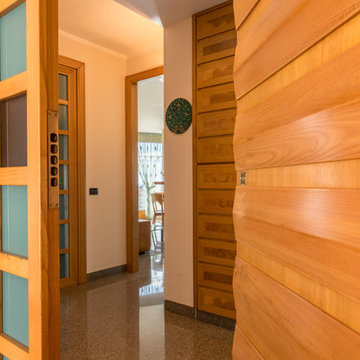
Стильный дизайн: входная дверь среднего размера в стиле модернизм с белыми стенами, мраморным полом, одностворчатой входной дверью, входной дверью из светлого дерева и разноцветным полом - последний тренд
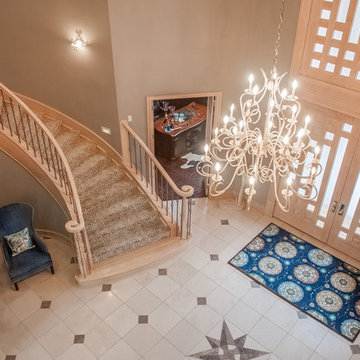
This Bentonville Estate home was updated with paint, carpet, hardware, fixtures, and oak doors. A golf simulation room and gym were also added to the home during the remodel.
Ramage Third Generation Photography
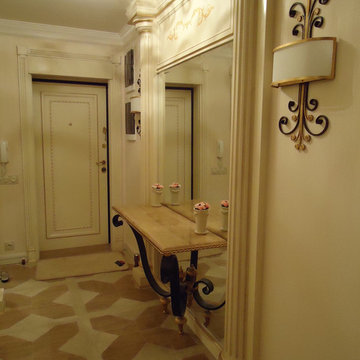
Свежая идея для дизайна: маленькая входная дверь в классическом стиле с бежевыми стенами, мраморным полом, одностворчатой входной дверью и входной дверью из светлого дерева для на участке и в саду - отличное фото интерьера
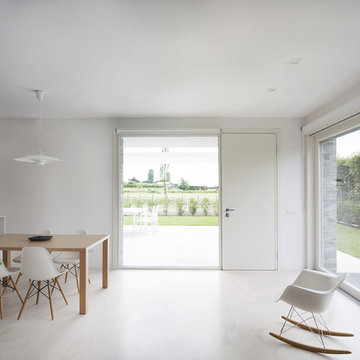
Photo by Alberto Sinigaglia
На фото: прихожая в современном стиле с мраморным полом, одностворчатой входной дверью и входной дверью из светлого дерева с
На фото: прихожая в современном стиле с мраморным полом, одностворчатой входной дверью и входной дверью из светлого дерева с
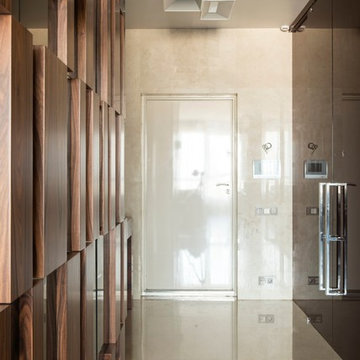
Стильный дизайн: входная дверь в современном стиле с бежевыми стенами, мраморным полом, одностворчатой входной дверью, входной дверью из светлого дерева и бежевым полом - последний тренд
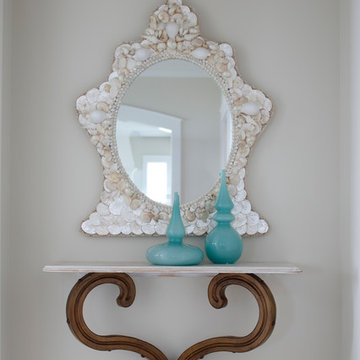
Photography By: Chris Luker
Interior Design By: Cindy Meador Interiors
Свежая идея для дизайна: большое фойе в морском стиле с белыми стенами, мраморным полом, двустворчатой входной дверью и входной дверью из светлого дерева - отличное фото интерьера
Свежая идея для дизайна: большое фойе в морском стиле с белыми стенами, мраморным полом, двустворчатой входной дверью и входной дверью из светлого дерева - отличное фото интерьера

Источник вдохновения для домашнего уюта: маленький вестибюль в классическом стиле с бежевыми стенами, мраморным полом, двустворчатой входной дверью, входной дверью из светлого дерева, бежевым полом и многоуровневым потолком для на участке и в саду
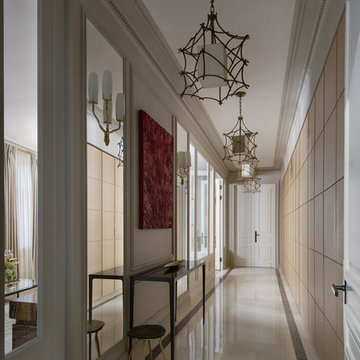
Свежая идея для дизайна: большое фойе в стиле модернизм с серыми стенами, белым полом, мраморным полом, двустворчатой входной дверью и входной дверью из светлого дерева - отличное фото интерьера
Прихожая с мраморным полом и входной дверью из светлого дерева – фото дизайна интерьера
2