Прихожая с мраморным полом и сводчатым потолком – фото дизайна интерьера
Сортировать:
Бюджет
Сортировать:Популярное за сегодня
21 - 40 из 67 фото
1 из 3
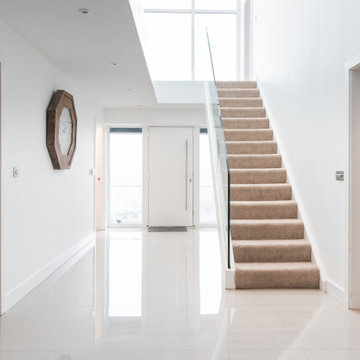
На фото: огромная узкая прихожая в современном стиле с белыми стенами, мраморным полом, одностворчатой входной дверью, белой входной дверью, белым полом и сводчатым потолком с
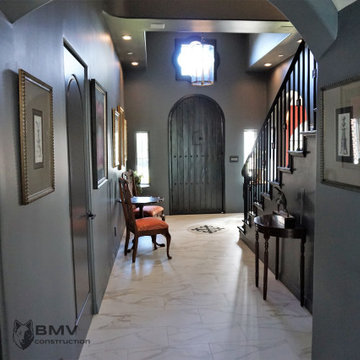
На фото: фойе среднего размера с серыми стенами, мраморным полом, одностворчатой входной дверью, черной входной дверью, белым полом и сводчатым потолком
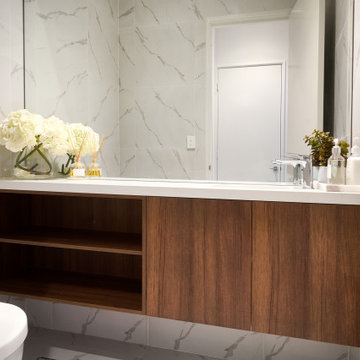
A bold entrance into this home.....
Bespoke custom joinery integrated nicely under the stairs
Источник вдохновения для домашнего уюта: большой тамбур в современном стиле с белыми стенами, мраморным полом, поворотной входной дверью, черной входной дверью, белым полом, сводчатым потолком и кирпичными стенами
Источник вдохновения для домашнего уюта: большой тамбур в современном стиле с белыми стенами, мраморным полом, поворотной входной дверью, черной входной дверью, белым полом, сводчатым потолком и кирпичными стенами

New Moroccan Villa on the Santa Barbara Riviera, overlooking the Pacific ocean and the city. In this terra cotta and deep blue home, we used natural stone mosaics and glass mosaics, along with custom carved stone columns. Every room is colorful with deep, rich colors. In the master bath we used blue stone mosaics on the groin vaulted ceiling of the shower. All the lighting was designed and made in Marrakesh, as were many furniture pieces. The entry black and white columns are also imported from Morocco. We also designed the carved doors and had them made in Marrakesh. Cabinetry doors we designed were carved in Canada. The carved plaster molding were made especially for us, and all was shipped in a large container (just before covid-19 hit the shipping world!) Thank you to our wonderful craftsman and enthusiastic vendors!
Project designed by Maraya Interior Design. From their beautiful resort town of Ojai, they serve clients in Montecito, Hope Ranch, Santa Ynez, Malibu and Calabasas, across the tri-county area of Santa Barbara, Ventura and Los Angeles, south to Hidden Hills and Calabasas.
Architecture by Thomas Ochsner in Santa Barbara, CA
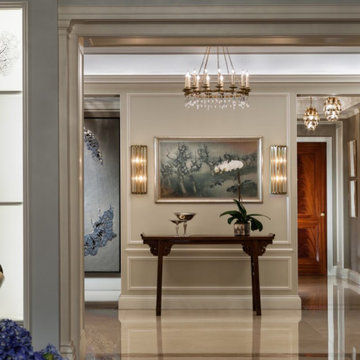
All wood panelling designed by our in-house team
На фото: большое фойе в современном стиле с бежевыми стенами, мраморным полом, одностворчатой входной дверью, входной дверью из дерева среднего тона, бежевым полом, сводчатым потолком и панелями на части стены с
На фото: большое фойе в современном стиле с бежевыми стенами, мраморным полом, одностворчатой входной дверью, входной дверью из дерева среднего тона, бежевым полом, сводчатым потолком и панелями на части стены с
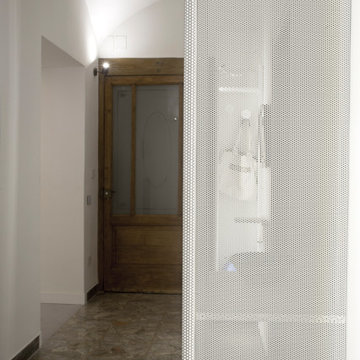
un lavoro di piegatura della lamiera microforata verniciata a fuoco disegna con delicatezza e trasparenze lo spazio dell'ingresso, che per il resto lasciamo intatto rispetto ai pavimenti in marmo dai colori tenui, alla bella porta in legno e vetro. Ad illuminare la volta i raffinati corpi illuminati della Viabizzuno in finitura copper bronze
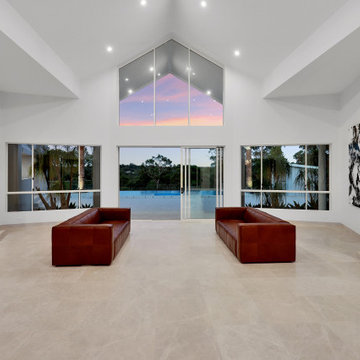
Свежая идея для дизайна: большое фойе в стиле модернизм с двустворчатой входной дверью, серыми стенами, мраморным полом, разноцветным полом и сводчатым потолком - отличное фото интерьера
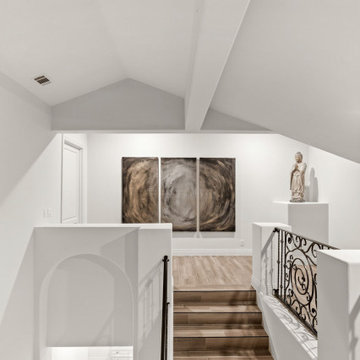
Modern mediterranean style foyer
На фото: большое фойе в стиле фьюжн с белыми стенами, мраморным полом, двустворчатой входной дверью, коричневой входной дверью, белым полом и сводчатым потолком с
На фото: большое фойе в стиле фьюжн с белыми стенами, мраморным полом, двустворчатой входной дверью, коричневой входной дверью, белым полом и сводчатым потолком с
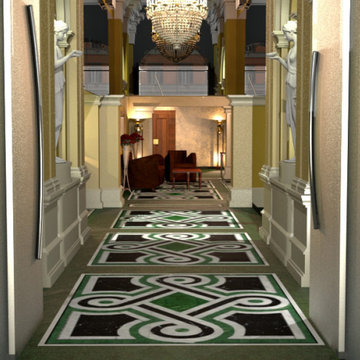
Ingresso hotel con inserimento di un pavimento in marmo in stile cosmatesco
На фото: прихожая в стиле фьюжн с бежевыми стенами, мраморным полом, зеленым полом и сводчатым потолком с
На фото: прихожая в стиле фьюжн с бежевыми стенами, мраморным полом, зеленым полом и сводчатым потолком с
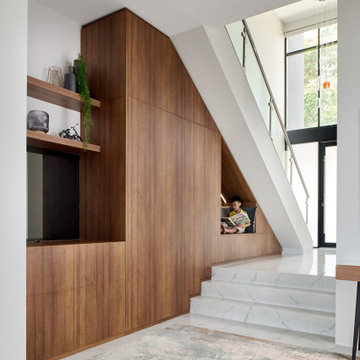
Tailored bespoke furniture beautifully integrated into our clients family home's entrance
Стильный дизайн: большой тамбур в современном стиле с белыми стенами, мраморным полом, поворотной входной дверью, черной входной дверью, белым полом, сводчатым потолком и кирпичными стенами - последний тренд
Стильный дизайн: большой тамбур в современном стиле с белыми стенами, мраморным полом, поворотной входной дверью, черной входной дверью, белым полом, сводчатым потолком и кирпичными стенами - последний тренд
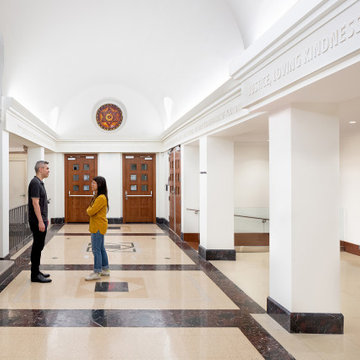
Renovated main lobby with restored terrazzo floors and a modern version of bullet-resistant wood and glass entry doors
Стильный дизайн: фойе среднего размера в стиле неоклассика (современная классика) с белыми стенами, мраморным полом, входной дверью из дерева среднего тона, разноцветным полом и сводчатым потолком - последний тренд
Стильный дизайн: фойе среднего размера в стиле неоклассика (современная классика) с белыми стенами, мраморным полом, входной дверью из дерева среднего тона, разноцветным полом и сводчатым потолком - последний тренд
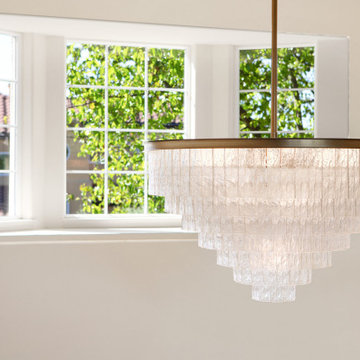
Источник вдохновения для домашнего уюта: фойе в стиле неоклассика (современная классика) с белыми стенами, мраморным полом, одностворчатой входной дверью, черной входной дверью, бежевым полом и сводчатым потолком
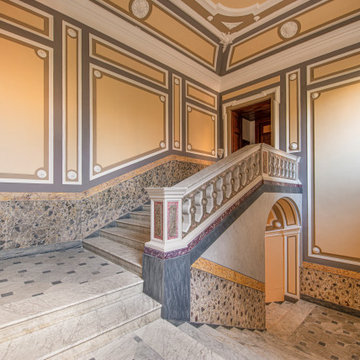
Vista generale | General view
Источник вдохновения для домашнего уюта: большое фойе в классическом стиле с бежевыми стенами, мраморным полом, двустворчатой входной дверью, белой входной дверью, бежевым полом и сводчатым потолком
Источник вдохновения для домашнего уюта: большое фойе в классическом стиле с бежевыми стенами, мраморным полом, двустворчатой входной дверью, белой входной дверью, бежевым полом и сводчатым потолком
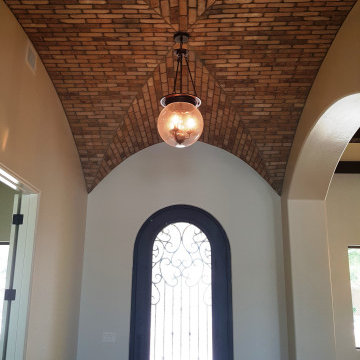
На фото: большая входная дверь в классическом стиле с желтыми стенами, мраморным полом, одностворчатой входной дверью, металлической входной дверью, сводчатым потолком и кирпичными стенами с
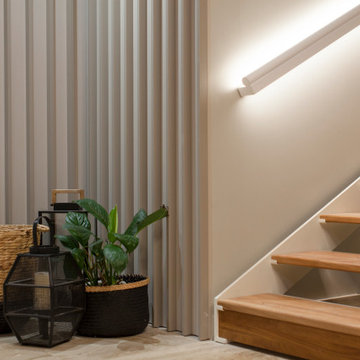
Démolition et reconstruction d'un immeuble dans le centre historique de Castellammare del Golfo composé de petits appartements confortables où vous pourrez passer vos vacances. L'idée était de conserver l'aspect architectural avec un goût historique actuel mais en le reproposant dans une tonalité moderne.Des matériaux précieux ont été utilisés, tels que du parquet en bambou pour le sol, du marbre pour les salles de bains et le hall d'entrée, un escalier métallique avec des marches en bois et des couloirs en marbre, des luminaires encastrés ou suspendus, des boiserie sur les murs des chambres et dans les couloirs, des dressings ouverte, portes intérieures en laque mate avec une couleur raffinée, fenêtres en bois, meubles sur mesure, mini-piscines et mobilier d'extérieur. Chaque étage se distingue par la couleur, l'ameublement et les accessoires d'ameublement. Tout est contrôlé par l'utilisation de la domotique. Un projet de design d'intérieur avec un design unique qui a permis d'obtenir des appartements de luxe.
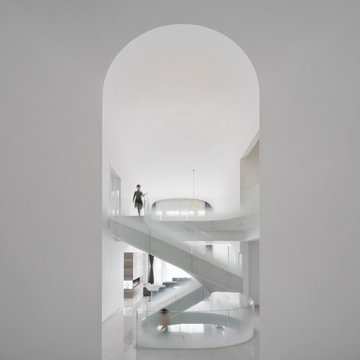
The Cloud Villa is so named because of the grand central stair which connects the three floors of this 800m2 villa in Shanghai. It’s abstract cloud-like form celebrates fluid movement through space, while dividing the main entry from the main living space.
As the main focal point of the villa, it optimistically reinforces domesticity as an act of unencumbered weightless living; in contrast to the restrictive bulk of the typical sprawling megalopolis in China. The cloud is an intimate form that only the occupants of the villa have the luxury of using on a daily basis. The main living space with its overscaled, nearly 8m high vaulted ceiling, gives the villa a sacrosanct quality.
Contemporary in form, construction and materiality, the Cloud Villa’s stair is classical statement about the theater and intimacy of private and domestic life.
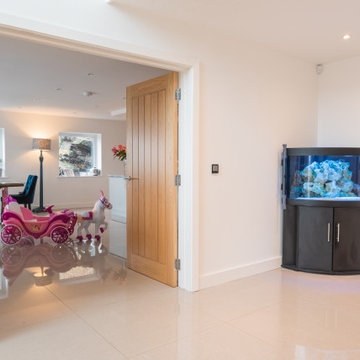
На фото: огромная узкая прихожая в современном стиле с белыми стенами, мраморным полом, одностворчатой входной дверью, белой входной дверью, белым полом и сводчатым потолком
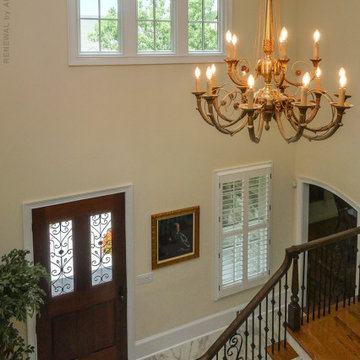
Spectacular Entryway with triple window combination we installed. These three new windows installed side-by-side, with farmhouse grilles, looks outstanding in this elegant foyer with extra high ceilings. Find out more about replacing your windows with Renewal by Andersen of Georgia, serving Savannah, Atlanta, Macon, Augusta and the entire state.
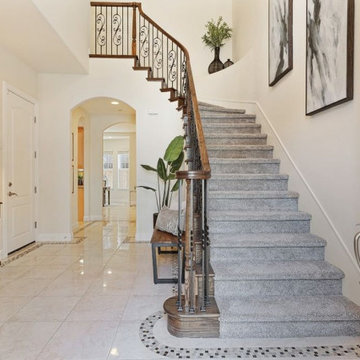
Свежая идея для дизайна: большое фойе в современном стиле с бежевыми стенами, мраморным полом, одностворчатой входной дверью, бежевым полом и сводчатым потолком - отличное фото интерьера
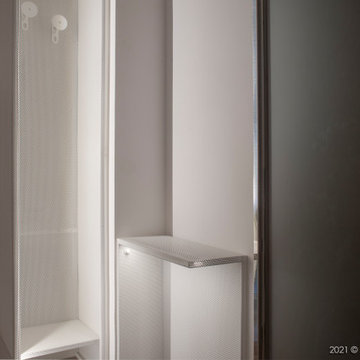
la lamiera microforata bianca, piegata secondo disegno e verniciata a fuoco, disegna l'ingresso rendendolo funzionale per appendere borse, soprabiti, e poggiare chiavi e quant'altro appena entrati in casa
Прихожая с мраморным полом и сводчатым потолком – фото дизайна интерьера
2