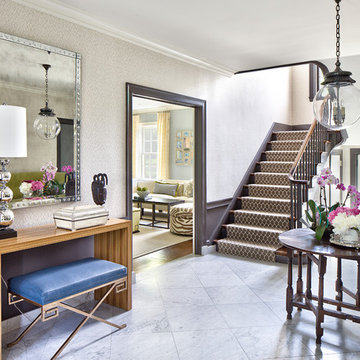Прихожая с мраморным полом – фото дизайна интерьера
Сортировать:
Бюджет
Сортировать:Популярное за сегодня
61 - 80 из 471 фото
1 из 3
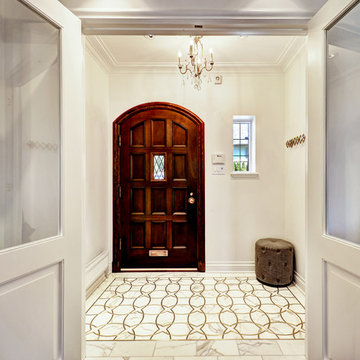
Jean Guy Dupras
На фото: большая входная дверь в классическом стиле с белыми стенами, мраморным полом, одностворчатой входной дверью и входной дверью из темного дерева с
На фото: большая входная дверь в классическом стиле с белыми стенами, мраморным полом, одностворчатой входной дверью и входной дверью из темного дерева с
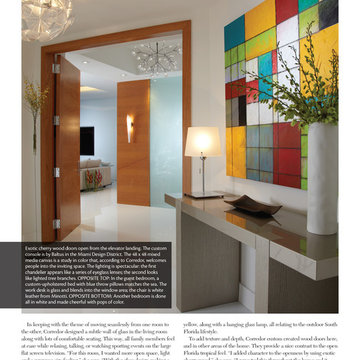
AVENTURA MAGAZINE selected our client’s luxury 5000 Sf ocean front apartment in Miami Beach, to publish it in their issue and they Said:
Story by Linda Marx, Photography by Daniel Newcomb
Light & Bright
New York snowbirds redesigned their Miami Beach apartment to take advantage of the tropical lifestyle.
WHEN INTERIOR DESIGNER JENNIFER CORREDOR was asked to recreate a four-bedroom, six-bath condominium at The Bath Club in Miami Beach, she seized the opportunity to open the rooms and better utilize the vast ocean views.
In five months last year, the designer transformed a dark and closed 5,000-square-foot unit located on a high floor into a series of sweeping waterfront spaces and updated the well located apartment into a light and airy retreat for a sports-loving family of five.
“They come down from New York every other weekend and wanted to make their waterfront home a series of grand open spaces,” says Corrredor, of the J. Design Group in Coral Gables, a firm specializing in modern and contemporary interiors. “Since many of the rooms face the ocean, it made sense to open and lighten up the home, taking advantage of the awesome views of the sea and the bay.”
The designer used 40 x 40 all white tile throughout the apartment as a clean base. This way, her sophisticated use of color would stand out and bring the outdoors in.
The close-knit family members—two parents and three boys in college—like to do things together. But there were situations to overcome in the process of modernizing and opening the space. When Corredor was briefed on their desires, nothing seemed too daunting. The confident designer was ready to delve in. For example, she fixed an area at the front door
that was curved. “The wood was concave so I straightened it out,” she explains of a request from the clients. “It was an obstacle that I overcame as part of what I do in a redesign. I don’t consider it a difficult challenge. Improving what I see is part of the process.”
She also tackled the kitchen with gusto by demolishing a wall. The kitchen had formerly been enclosed, which was a waste of space and poor use of available waterfront ambience. To create a grand space linking the kitchen to the living room and dining room area, something had to go. Once the wall was yesterday’s news, she relocated the refrigerator and freezer (two separate appliances) to the other side of the room. This change was a natural functionality in the new open space. “By tearing out the wall, the family has a better view of the kitchen from the living and dining rooms,” says Corredor, who also made it easier to walk in and out of one area and into the other. “The views of the larger public space and the surrounding water are breathtaking.
Opening it up changed everything.”
They clients can now see the kitchen from the living and dining areas, and at the same time, dwell in an airy and open space instead of feeling stuck in a dark enclosed series of rooms. In fact, the high-top bar stools that Corredor selected for the kitchen can be twirled around to use for watching TV in the living room.
In keeping with the theme of moving seamlessly from one room to the other, Corredor designed a subtle wall of glass in the living room along with lots of comfortable seating. This way, all family members feel at ease while relaxing, talking, or watching sporting events on the large flat screen television. “For this room, I wanted more open space, light and a supreme airy feeling,” she says. “With the glass design making a statement, it quickly became the star of the show.”…….
….. To add texture and depth, Corredor custom created wood doors here, and in other areas of the home. They provide a nice contrast to the open Florida tropical feel. “I added character to the openness by using exotic cherry wood,” she says. “I repeated this throughout the home and it works well.”
Known for capturing the client’s vision while adding her own innovative twists, Corredor lightened the family room, giving it a contemporary and modern edge with colorful art and matching throw pillows on the sofas. She added a large beige leather ottoman as the center coffee table in the room. This round piece was punctuated with a bold-toned flowering plant atop. It effortlessly matches the pillows and colors of the contemporary canvas.
Miami,
Miami Interior Designers,
Miami Interior Designer,
Interior Designers Miami,
Interior Designer Miami,
Modern Interior Designers,
Modern Interior Designer,
Modern interior decorators,
Modern interior decorator,
Contemporary Interior Designers,
Contemporary Interior Designer,
Interior design decorators,
Interior design decorator,
Interior Decoration and Design,
Black Interior Designers,
Black Interior Designer,
Interior designer,
Interior designers,
Interior design decorators,
Interior design decorator,
Home interior designers,
Home interior designer,
Interior design companies,
Interior decorators,
Interior decorator,
Decorators,
Decorator,
Miami Decorators,
Miami Decorator,
Decorators Miami,
Decorator Miami,
Interior Design Firm,
Interior Design Firms,
Interior Designer Firm,
Interior Designer Firms,
Interior design,
Interior designs,
Home decorators,
Miami Beach
Interior decorating Miami,
Best Interior Designers,
Interior design decorator,
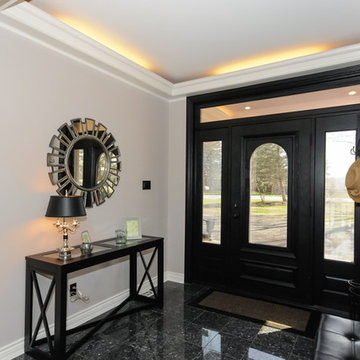
Your entrance is your first impression when you step into a property and your last impression when you leave. This is your opportunity to WOW your potential buyer and or your guests :)
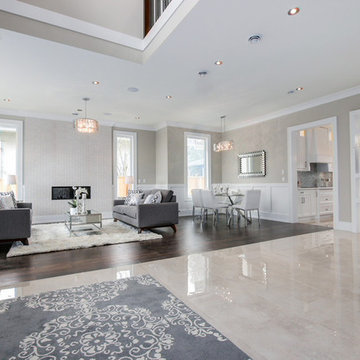
На фото: большое фойе в стиле неоклассика (современная классика) с бежевыми стенами, белой входной дверью и мраморным полом
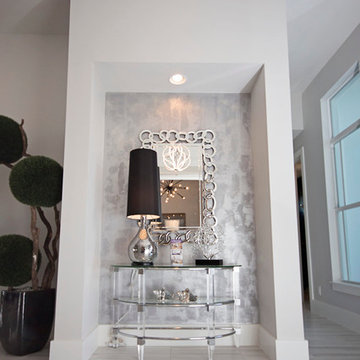
This beautiful front entry alcove is perfectly decorated to catch the eyes of visitors! The wall papered wall, along with the abstract wall mirror, silver lamp with an over sized black shade and chrome console table make this area a guaranteed conversation piece!
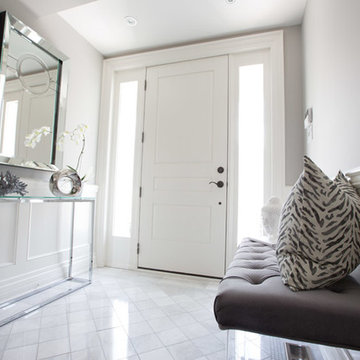
Stunning, contemporary entrance
Свежая идея для дизайна: большое фойе в современном стиле с серыми стенами, мраморным полом, одностворчатой входной дверью, белой входной дверью и белым полом - отличное фото интерьера
Свежая идея для дизайна: большое фойе в современном стиле с серыми стенами, мраморным полом, одностворчатой входной дверью, белой входной дверью и белым полом - отличное фото интерьера
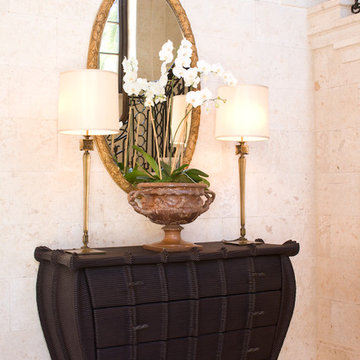
One of many beautiful ceilings in the home – a stained Walnut wood coffer ceiling in the Main Entry Stair Hall that was inspired by a ceiling from Addison Mizner. The walls feature a combination of beautiful island coral stone and tinted authentic stucco.
Interior Architecture by Brian O'Keefe Architect, PC, with Interior Design by Marjorie Shushan.
Featured in Architectural Digest.
Photo by Liz Ordonoz.
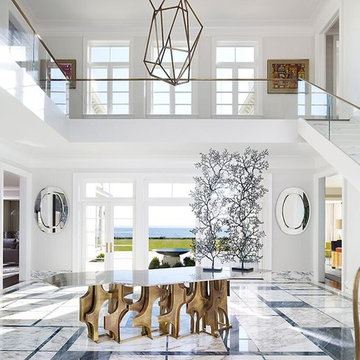
Свежая идея для дизайна: большое фойе в современном стиле с белыми стенами, мраморным полом и разноцветным полом - отличное фото интерьера
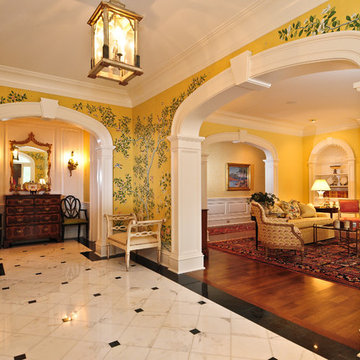
A bright and inviting foyer with the three identical elliptical arches completed with a keystone and flat recessed pilasters made from solid hardwood poplar. The arches compliment the large base moulding and raised panel wainscotting in the hallway. The shell niche in the living room adds grandeur to the clean lines of the arch that reflects the style of the entry arches.
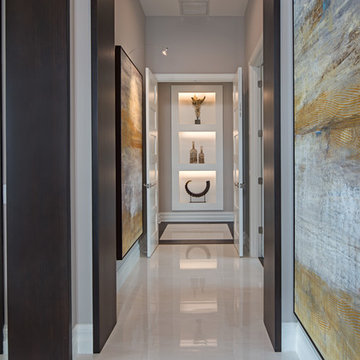
*Photo Credit Eric Cucciaioni Photography 2018*
Источник вдохновения для домашнего уюта: входная дверь среднего размера в современном стиле с бежевыми стенами, мраморным полом, двустворчатой входной дверью, стеклянной входной дверью и бежевым полом
Источник вдохновения для домашнего уюта: входная дверь среднего размера в современном стиле с бежевыми стенами, мраморным полом, двустворчатой входной дверью, стеклянной входной дверью и бежевым полом
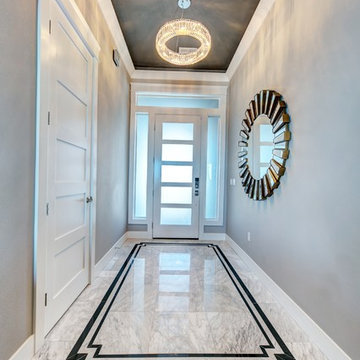
Wall Color: Benjamin Gray "Smoke Embers" ( AC-28)
Ceiling Accent: Behr "Iron Mountain" (N520-7D)
На фото: узкая прихожая среднего размера в стиле неоклассика (современная классика) с серыми стенами, мраморным полом, одностворчатой входной дверью, белой входной дверью и белым полом
На фото: узкая прихожая среднего размера в стиле неоклассика (современная классика) с серыми стенами, мраморным полом, одностворчатой входной дверью, белой входной дверью и белым полом
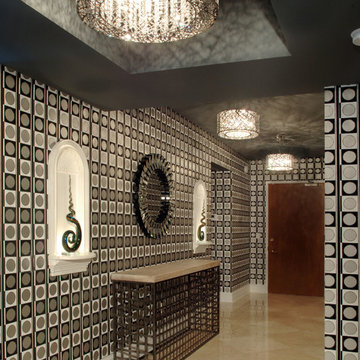
The entry creates an atmosphere of excitement and anticipation. Sophisticated and elegant, the dark graphite ceiling softens the impact of the graphic wallpaper. The chrome and LED chandeliers cast interesting shadows on the ceiling. Photo by John Stillman
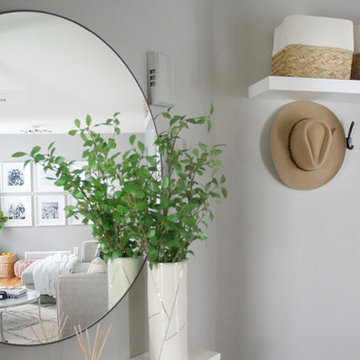
We brought more storage, color, functionality and simplicity into this home.
Project completed by Toronto interior design firm Camden Lane Interiors, which serves Toronto.
For more about Camden Lane Interiors, click here: https://www.camdenlaneinteriors.com/
To learn more about this project, click here: https://www.camdenlaneinteriors.com/portfolio-item/ajaxresidence/
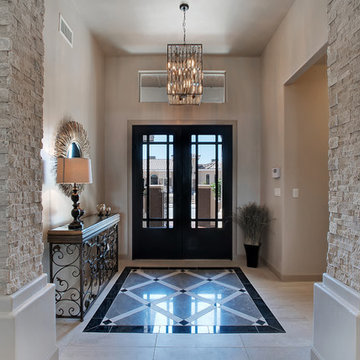
На фото: фойе среднего размера: освещение в стиле неоклассика (современная классика) с бежевыми стенами, мраморным полом, двустворчатой входной дверью и черной входной дверью с
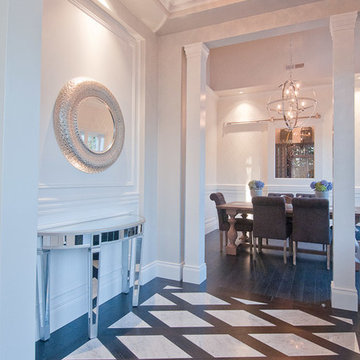
DC Fine Homes & Interiors
Пример оригинального дизайна: фойе среднего размера в классическом стиле с серыми стенами, мраморным полом, одностворчатой входной дверью и входной дверью из темного дерева
Пример оригинального дизайна: фойе среднего размера в классическом стиле с серыми стенами, мраморным полом, одностворчатой входной дверью и входной дверью из темного дерева
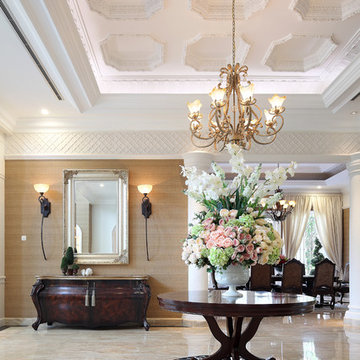
Walnut round table with flower arrangement and iron chandelier are placed in the center of this foyer. Bow front dark stained wooden chest with silver leafed rectangular mirror and rustic iron sconces sit as a background. Coffered ceiling is embellished with ornate plaster moulding details.
Photo : Fernando Gomulya.
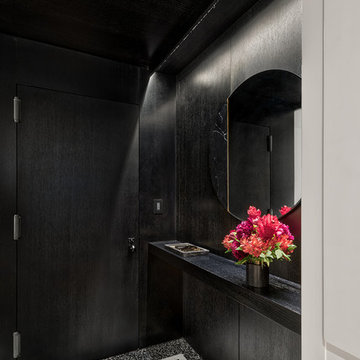
Rafael Leao Lighting Design
Jeffrey Kilmer Photography
Идея дизайна: маленькое фойе в современном стиле с черными стенами, мраморным полом, одностворчатой входной дверью, черной входной дверью и разноцветным полом для на участке и в саду
Идея дизайна: маленькое фойе в современном стиле с черными стенами, мраморным полом, одностворчатой входной дверью, черной входной дверью и разноцветным полом для на участке и в саду
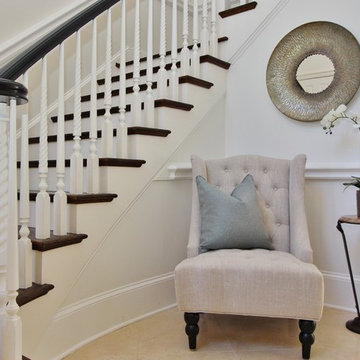
На фото: фойе в стиле неоклассика (современная классика) с белыми стенами и мраморным полом
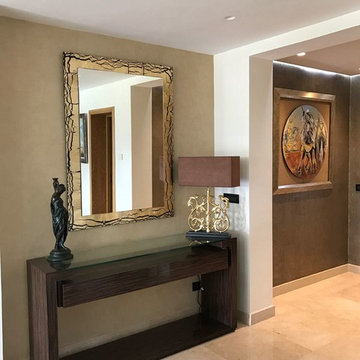
A&P Interiors
Décoration entrée villa
Свежая идея для дизайна: фойе в современном стиле с бежевыми стенами и мраморным полом - отличное фото интерьера
Свежая идея для дизайна: фойе в современном стиле с бежевыми стенами и мраморным полом - отличное фото интерьера
Прихожая с мраморным полом – фото дизайна интерьера
4
