Прихожая с мраморным полом – фото дизайна интерьера
Сортировать:
Бюджет
Сортировать:Популярное за сегодня
21 - 40 из 574 фото
1 из 3
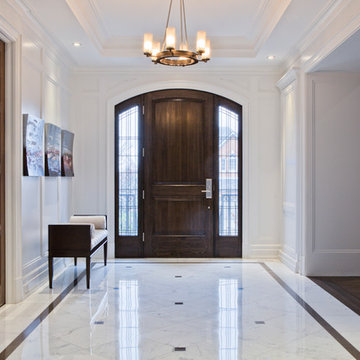
Melding traditional architecture with a transitional interior,
the elegant foyer features a pair of walnut glass-paneled doors,
luxurious white marble floors, and white-paneled walls adorned
with original artwork
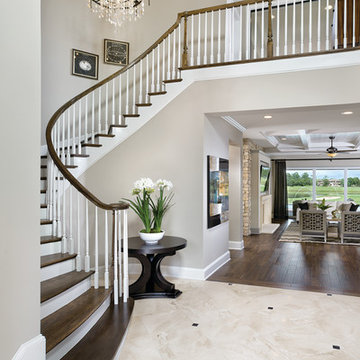
The entryway to this model home makes a dramatic impression with hardwood winding stairs and lighting. arthur rutenberg homes
Стильный дизайн: огромное фойе в классическом стиле с бежевыми стенами и мраморным полом - последний тренд
Стильный дизайн: огромное фойе в классическом стиле с бежевыми стенами и мраморным полом - последний тренд
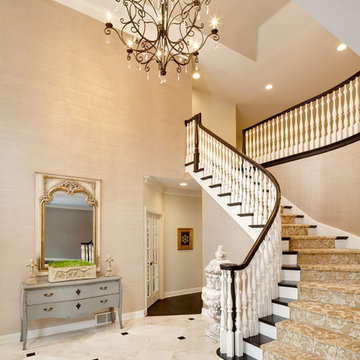
Стильный дизайн: огромное фойе в классическом стиле с бежевыми стенами и мраморным полом - последний тренд
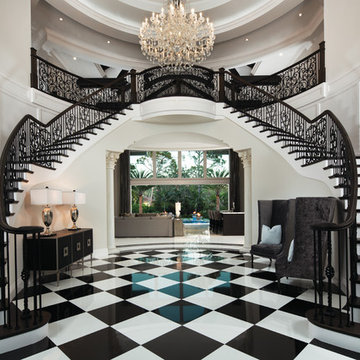
The entry way features 30’ ceilings with intricately scroll-cut wood beams, butterfly staircase, checkered black and white marble flooring, and crisp, white wall panel detailing.

This entryway features a custom designed front door,hand applied silver glitter ceiling, natural stone tile walls, and wallpapered niches. Interior Design by Carlene Zeches, Z Interior Decorations. Photography by Randall Perry Photography
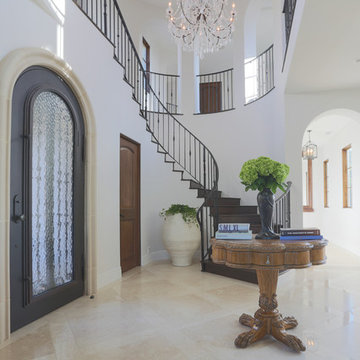
Идея дизайна: большое фойе в средиземноморском стиле с серыми стенами, мраморным полом, одностворчатой входной дверью и черной входной дверью
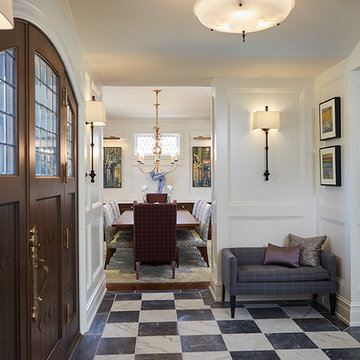
Builder: J. Peterson Homes
Interior Designer: Francesca Owens
Photographers: Ashley Avila Photography, Bill Hebert, & FulView
Capped by a picturesque double chimney and distinguished by its distinctive roof lines and patterned brick, stone and siding, Rookwood draws inspiration from Tudor and Shingle styles, two of the world’s most enduring architectural forms. Popular from about 1890 through 1940, Tudor is characterized by steeply pitched roofs, massive chimneys, tall narrow casement windows and decorative half-timbering. Shingle’s hallmarks include shingled walls, an asymmetrical façade, intersecting cross gables and extensive porches. A masterpiece of wood and stone, there is nothing ordinary about Rookwood, which combines the best of both worlds.
Once inside the foyer, the 3,500-square foot main level opens with a 27-foot central living room with natural fireplace. Nearby is a large kitchen featuring an extended island, hearth room and butler’s pantry with an adjacent formal dining space near the front of the house. Also featured is a sun room and spacious study, both perfect for relaxing, as well as two nearby garages that add up to almost 1,500 square foot of space. A large master suite with bath and walk-in closet which dominates the 2,700-square foot second level which also includes three additional family bedrooms, a convenient laundry and a flexible 580-square-foot bonus space. Downstairs, the lower level boasts approximately 1,000 more square feet of finished space, including a recreation room, guest suite and additional storage.
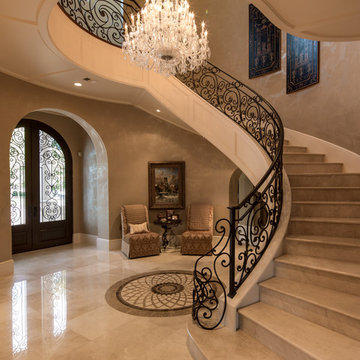
Пример оригинального дизайна: фойе в средиземноморском стиле с бежевыми стенами, мраморным полом, двустворчатой входной дверью, входной дверью из темного дерева и бежевым полом
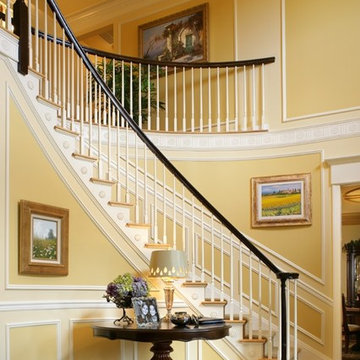
The after renovation photo. wood railing painted dark mahogany and spindles off white changed the formality of the foyer. Applied molding to walls with tones of paint color against the off white add lightness. Center hall table is accented with interesting lamp and zebra ottoman.
Photo by Peter Rymwid

Пример оригинального дизайна: большое фойе в средиземноморском стиле с желтыми стенами, мраморным полом, одностворчатой входной дверью и входной дверью из темного дерева
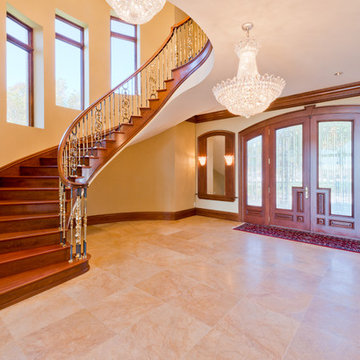
Paul Emmel Photography
Идея дизайна: фойе в классическом стиле с бежевыми стенами, мраморным полом, двустворчатой входной дверью и входной дверью из дерева среднего тона
Идея дизайна: фойе в классическом стиле с бежевыми стенами, мраморным полом, двустворчатой входной дверью и входной дверью из дерева среднего тона

Come on into this custom luxury home with a beautiful grand entry and custom chandelier.
Идея дизайна: огромное фойе в средиземноморском стиле с серыми стенами, мраморным полом, двустворчатой входной дверью, металлической входной дверью, серым полом и многоуровневым потолком
Идея дизайна: огромное фойе в средиземноморском стиле с серыми стенами, мраморным полом, двустворчатой входной дверью, металлической входной дверью, серым полом и многоуровневым потолком
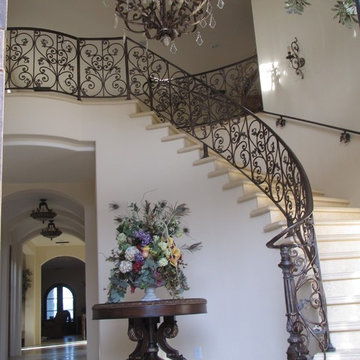
Marble flooring and slab staircase
Custom fabricated Iron Railing with gold and silver leaf accents
Custom fabricated light fixtures with gold and silver leaf accents
Custom fabricated silk olive tree's and Floral
Hand troweled plaster walls
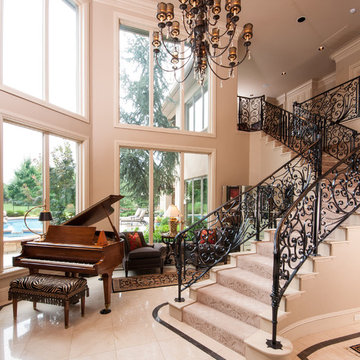
Пример оригинального дизайна: огромное фойе в классическом стиле с бежевыми стенами, двустворчатой входной дверью, металлической входной дверью и мраморным полом

Свежая идея для дизайна: маленькое фойе в классическом стиле с серыми стенами, мраморным полом, одностворчатой входной дверью, серой входной дверью и белым полом для на участке и в саду - отличное фото интерьера
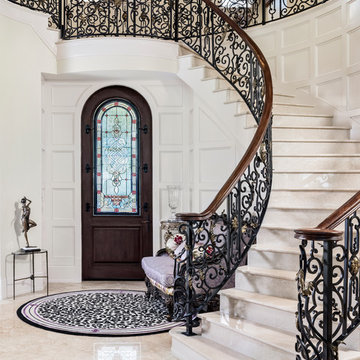
Amber Frederiksen Photography
Пример оригинального дизайна: большое фойе в классическом стиле с белыми стенами, мраморным полом, одностворчатой входной дверью и входной дверью из темного дерева
Пример оригинального дизайна: большое фойе в классическом стиле с белыми стенами, мраморным полом, одностворчатой входной дверью и входной дверью из темного дерева
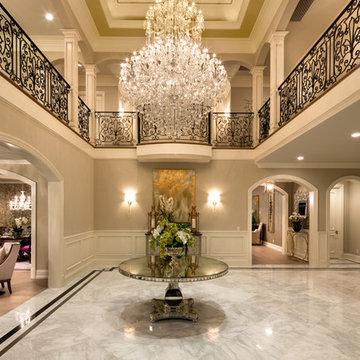
UNKNOWN
Пример оригинального дизайна: огромное фойе в стиле неоклассика (современная классика) с серыми стенами и мраморным полом
Пример оригинального дизайна: огромное фойе в стиле неоклассика (современная классика) с серыми стенами и мраморным полом
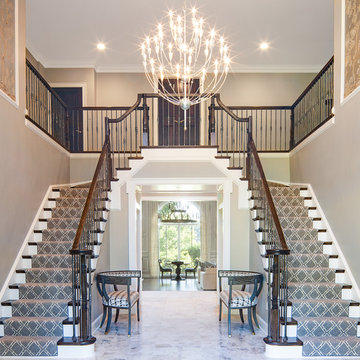
Пример оригинального дизайна: большое фойе в стиле неоклассика (современная классика) с бежевыми стенами, мраморным полом и белым полом
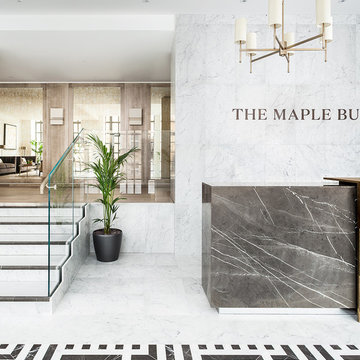
Reception featuring grey marquina and white carrara marble geometric patterned tiles. The bespoke reception desk is clad in grey marquina marble and sold brass central section. The mezzanine level has antique mirror panels. Photographs by David Butler
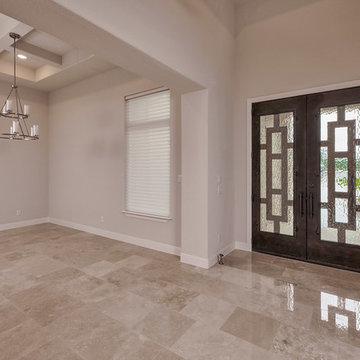
Double geometric bronzed entry doors make a stunning statement in this foyer. The marble flooring against the dark doors make the colors pop!
Dining Light:
Murray Feiss
9-Light Two Tier Chandelier
F2987/9SN/CH
Finish: Satin Nickel/Chrome
Прихожая с мраморным полом – фото дизайна интерьера
2