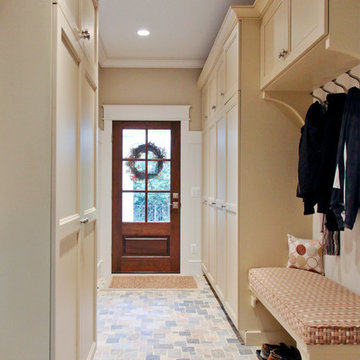Прихожая с металлической входной дверью и стеклянной входной дверью – фото дизайна интерьера
Сортировать:
Бюджет
Сортировать:Популярное за сегодня
81 - 100 из 11 032 фото
1 из 3
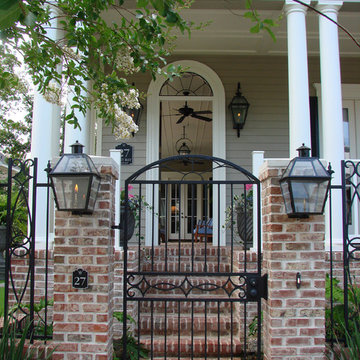
Стильный дизайн: прихожая в классическом стиле с металлической входной дверью - последний тренд
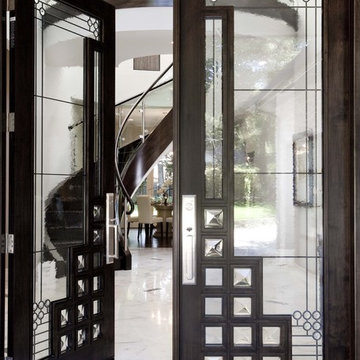
Пример оригинального дизайна: входная дверь в стиле модернизм с мраморным полом, двустворчатой входной дверью и стеклянной входной дверью
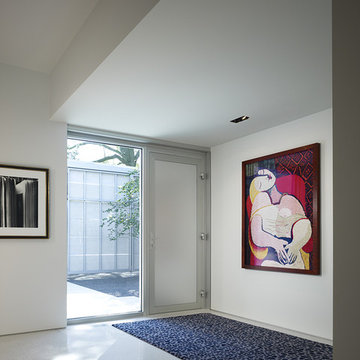
construction - goldberg general contracting, inc.
interiors - sherry koppel design
photography - Steve hall / hedrich blessing
На фото: прихожая в современном стиле с одностворчатой входной дверью и стеклянной входной дверью с
На фото: прихожая в современном стиле с одностворчатой входной дверью и стеклянной входной дверью с

Conceived as a remodel and addition, the final design iteration for this home is uniquely multifaceted. Structural considerations required a more extensive tear down, however the clients wanted the entire remodel design kept intact, essentially recreating much of the existing home. The overall floor plan design centers on maximizing the views, while extensive glazing is carefully placed to frame and enhance them. The residence opens up to the outdoor living and views from multiple spaces and visually connects interior spaces in the inner court. The client, who also specializes in residential interiors, had a vision of ‘transitional’ style for the home, marrying clean and contemporary elements with touches of antique charm. Energy efficient materials along with reclaimed architectural wood details were seamlessly integrated, adding sustainable design elements to this transitional design. The architect and client collaboration strived to achieve modern, clean spaces playfully interjecting rustic elements throughout the home.
Greenbelt Homes
Glynis Wood Interiors
Photography by Bryant Hill
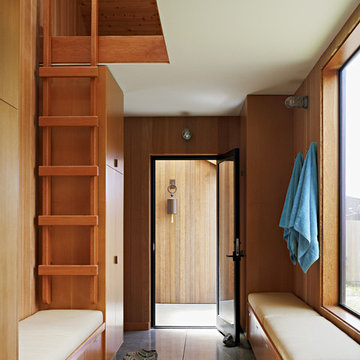
The Cook house at The Sea Ranch was designed to meet the needs an active family with two young children, who wanted to take full advantage of coastal living. As The Sea Ranch reaches full build-out, the major design challenge is to create a sense of shelter and privacy amid an expansive meadow and between neighboring houses. A T-shaped floor plan was positioned to take full advantage of unobstructed ocean views and create sheltered outdoor spaces . Windows were positioned to let in maximum natural light, capture ridge and ocean views , while minimizing the sight of nearby structures and roadways from the principle spaces. The interior finishes are simple and warm, echoing the surrounding natural beauty. Scuba diving, hiking, and beach play meant a significant amount of sand would accompany the family home from their outings, so the architect designed an outdoor shower and an adjacent mud room to help contain the outdoor elements. Durable finishes such as the concrete floors are up to the challenge. The home is a tranquil vessel that cleverly accommodates both active engagement and calm respite from a busy weekday schedule.

Copyrights: WA design
Пример оригинального дизайна: входная дверь среднего размера в стиле лофт с бетонным полом, серым полом, одностворчатой входной дверью, металлической входной дверью и белыми стенами
Пример оригинального дизайна: входная дверь среднего размера в стиле лофт с бетонным полом, серым полом, одностворчатой входной дверью, металлической входной дверью и белыми стенами

Level One: The elevator column, at left, is clad with the same stone veneer - mountain ash - as the home's exterior. Interior doors are American white birch. We designed feature doors, like the elevator door and wine cave doors, with stainless steel inserts, echoing the entry door and the steel railings and stringers of the staircase.
Photograph © Darren Edwards, San Diego
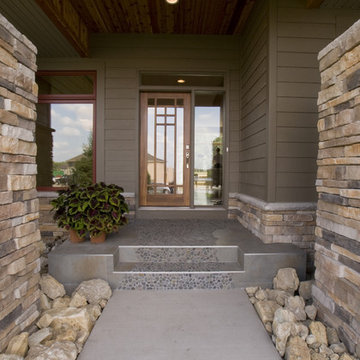
Photography by Kelly Povo
На фото: входная дверь в современном стиле с одностворчатой входной дверью и стеклянной входной дверью
На фото: входная дверь в современном стиле с одностворчатой входной дверью и стеклянной входной дверью
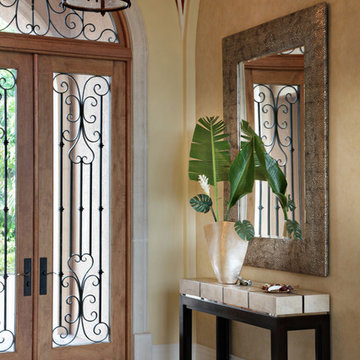
Photography by Ron Rosenzweig
Пример оригинального дизайна: входная дверь среднего размера в средиземноморском стиле с бежевыми стенами, двустворчатой входной дверью, стеклянной входной дверью и бежевым полом
Пример оригинального дизайна: входная дверь среднего размера в средиземноморском стиле с бежевыми стенами, двустворчатой входной дверью, стеклянной входной дверью и бежевым полом

copper mango
Стильный дизайн: входная дверь в современном стиле с паркетным полом среднего тона, одностворчатой входной дверью и стеклянной входной дверью - последний тренд
Стильный дизайн: входная дверь в современном стиле с паркетным полом среднего тона, одностворчатой входной дверью и стеклянной входной дверью - последний тренд
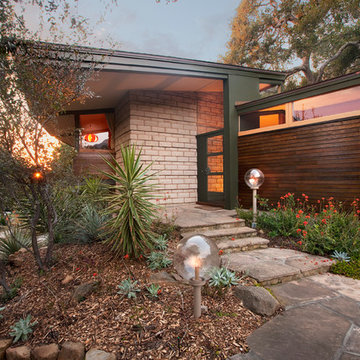
Jim Bartsch Photography
На фото: прихожая в стиле ретро с стеклянной входной дверью с
На фото: прихожая в стиле ретро с стеклянной входной дверью с

standing seam metal roof
На фото: большое фойе в стиле модернизм с белыми стенами, полом из известняка, двустворчатой входной дверью, металлической входной дверью и серым полом
На фото: большое фойе в стиле модернизм с белыми стенами, полом из известняка, двустворчатой входной дверью, металлической входной дверью и серым полом

A key factor in the design of this week's home was functionality for an expanding family. This mudroom nook located off the kitchen allows for plenty of storage for the regularly used jackets, bags, shoes and more. Making it easy for the family to keep the area functional and tidy.
#entryway #entrywaydesign #welcomehome #mudroom

Идея дизайна: фойе в стиле неоклассика (современная классика) с бежевыми стенами, паркетным полом среднего тона, одностворчатой входной дверью, стеклянной входной дверью, коричневым полом, потолком из вагонки, многоуровневым потолком и стенами из вагонки
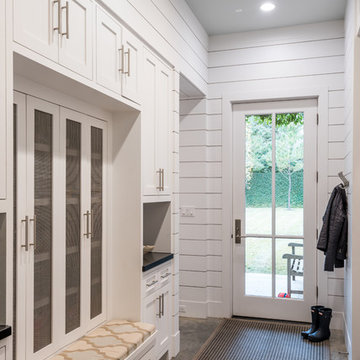
Peter Molick Photography
Источник вдохновения для домашнего уюта: тамбур в стиле кантри с белыми стенами, одностворчатой входной дверью и стеклянной входной дверью
Источник вдохновения для домашнего уюта: тамбур в стиле кантри с белыми стенами, одностворчатой входной дверью и стеклянной входной дверью

Emily Followill
Стильный дизайн: тамбур среднего размера со шкафом для обуви в стиле неоклассика (современная классика) с бежевыми стенами, паркетным полом среднего тона, одностворчатой входной дверью, стеклянной входной дверью и коричневым полом - последний тренд
Стильный дизайн: тамбур среднего размера со шкафом для обуви в стиле неоклассика (современная классика) с бежевыми стенами, паркетным полом среднего тона, одностворчатой входной дверью, стеклянной входной дверью и коричневым полом - последний тренд
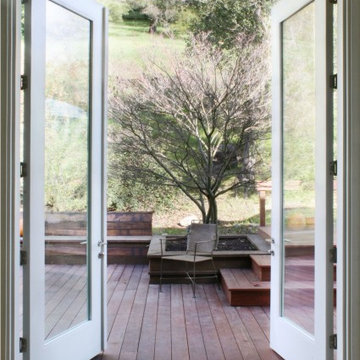
The most noteworthy quality of this suburban home was its dramatic site overlooking a wide- open hillside. The interior spaces, however, did little to engage with this expansive view. Our project corrects these deficits, lifting the height of the space over the kitchen and dining rooms and lining the rear facade with a series of 9' high doors, opening to the deck and the hillside beyond.
Photography: SaA
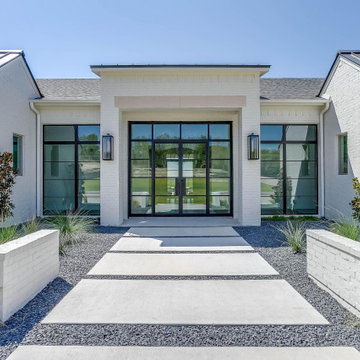
Beautiful front entry features a wall of glass, stone and concrete walkway and drought resistant landscaping.
На фото: прихожая в стиле модернизм с белыми стенами, двустворчатой входной дверью и стеклянной входной дверью
На фото: прихожая в стиле модернизм с белыми стенами, двустворчатой входной дверью и стеклянной входной дверью

На фото: входная дверь в стиле модернизм с белыми стенами, одностворчатой входной дверью, стеклянной входной дверью, серым полом и сводчатым потолком
Прихожая с металлической входной дверью и стеклянной входной дверью – фото дизайна интерьера
5
