Прихожая с любой отделкой стен – фото дизайна интерьера с высоким бюджетом
Сортировать:
Бюджет
Сортировать:Популярное за сегодня
101 - 120 из 2 108 фото
1 из 3

The open layout of this newly renovated home is spacious enough for the clients home work office. The exposed beam and slat wall provide architectural interest . And there is plenty of room for the client's eclectic art collection.
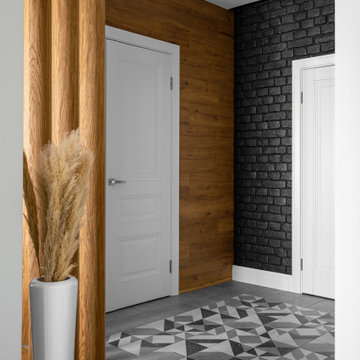
Прихожая
Идея дизайна: входная дверь среднего размера в современном стиле с черными стенами, полом из керамогранита, одностворчатой входной дверью, белой входной дверью, серым полом и кирпичными стенами
Идея дизайна: входная дверь среднего размера в современном стиле с черными стенами, полом из керамогранита, одностворчатой входной дверью, белой входной дверью, серым полом и кирпичными стенами

I worked with my client to create a home that looked and functioned beautifully whilst minimising the impact on the environment. We reused furniture where possible, sourced antiques and used sustainable products where possible, ensuring we combined deliveries and used UK based companies where possible. The result is a unique family home.
We retained as much of the original arts and crafts features of this entrance hall including the oak floors, stair and balustrade. Mixing patterns through the stair runner, antique rug and alcove wallpaper creates an airy, yet warm and unique entrance.
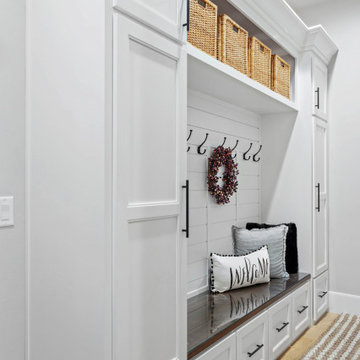
Mudroom
Стильный дизайн: большое фойе в стиле кантри с серыми стенами, паркетным полом среднего тона, двустворчатой входной дверью, черной входной дверью, коричневым полом и стенами из вагонки - последний тренд
Стильный дизайн: большое фойе в стиле кантри с серыми стенами, паркетным полом среднего тона, двустворчатой входной дверью, черной входной дверью, коричневым полом и стенами из вагонки - последний тренд
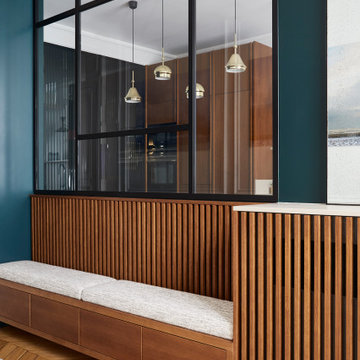
На фото: большое фойе в современном стиле с зелеными стенами, светлым паркетным полом, двустворчатой входной дверью, белой входной дверью, коричневым полом и панелями на стенах с

Amazing wood panel wall highlights this entry with fun red ottomans.
На фото: входная дверь среднего размера в стиле модернизм с коричневыми стенами, светлым паркетным полом, поворотной входной дверью, черной входной дверью и деревянными стенами
На фото: входная дверь среднего размера в стиле модернизм с коричневыми стенами, светлым паркетным полом, поворотной входной дверью, черной входной дверью и деревянными стенами
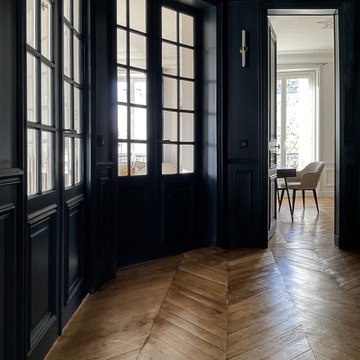
Пример оригинального дизайна: большое фойе в классическом стиле с синими стенами, светлым паркетным полом, двустворчатой входной дверью, синей входной дверью и панелями на стенах
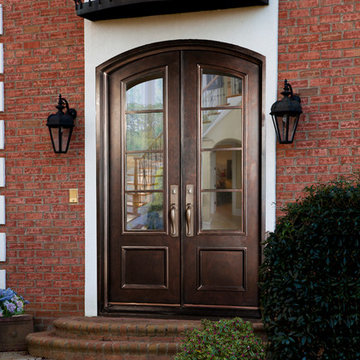
Perfectly complimenting this home's traditional brick exterior, these custom iron double doors are finished in our exclusive Cinnamon which gives a rich and vibrant feel. This project also features insulated glass windows and custom hardware.

Rodwin Architecture & Skycastle Homes
Location: Boulder, Colorado, USA
Interior design, space planning and architectural details converge thoughtfully in this transformative project. A 15-year old, 9,000 sf. home with generic interior finishes and odd layout needed bold, modern, fun and highly functional transformation for a large bustling family. To redefine the soul of this home, texture and light were given primary consideration. Elegant contemporary finishes, a warm color palette and dramatic lighting defined modern style throughout. A cascading chandelier by Stone Lighting in the entry makes a strong entry statement. Walls were removed to allow the kitchen/great/dining room to become a vibrant social center. A minimalist design approach is the perfect backdrop for the diverse art collection. Yet, the home is still highly functional for the entire family. We added windows, fireplaces, water features, and extended the home out to an expansive patio and yard.
The cavernous beige basement became an entertaining mecca, with a glowing modern wine-room, full bar, media room, arcade, billiards room and professional gym.
Bathrooms were all designed with personality and craftsmanship, featuring unique tiles, floating wood vanities and striking lighting.
This project was a 50/50 collaboration between Rodwin Architecture and Kimball Modern
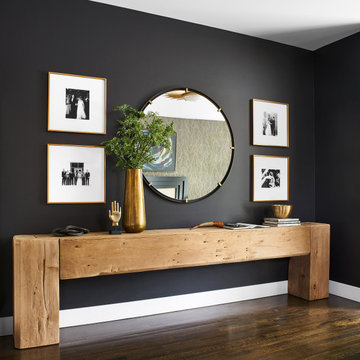
Entry with a long natural wood console table styled with various accessories and with wall above adorned with a large round mirror and framed photos.

Свежая идея для дизайна: большая входная дверь в стиле модернизм с разноцветными стенами, светлым паркетным полом, одностворчатой входной дверью, серой входной дверью, коричневым полом, многоуровневым потолком и панелями на части стены - отличное фото интерьера

Vancouver Special Revamp
На фото: большое фойе в стиле ретро с белыми стенами, полом из керамогранита, одностворчатой входной дверью, черной входной дверью, белым полом, потолком с обоями и обоями на стенах с
На фото: большое фойе в стиле ретро с белыми стенами, полом из керамогранита, одностворчатой входной дверью, черной входной дверью, белым полом, потолком с обоями и обоями на стенах с
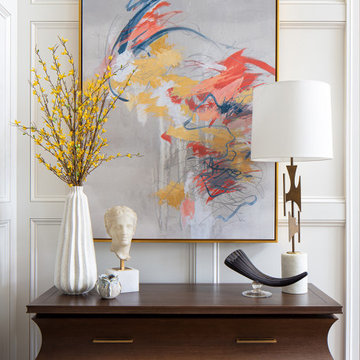
The entry from this house frames the view all the way through to the back with the beautiful pool and back terrace. The dining room lies to the right and the study is to the left with the great room directly ahead. This pretty moment is at the bottom of the staircase before you head into the main living space.
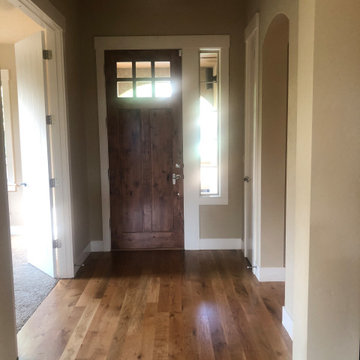
Before: dark and dingy.
After: An entry with a wow factor. Dramatic wallpaper, herringbone wood floors and beautiful brass lighting.
На фото: фойе среднего размера в стиле неоклассика (современная классика) с паркетным полом среднего тона, одностворчатой входной дверью, черной входной дверью и обоями на стенах
На фото: фойе среднего размера в стиле неоклассика (современная классика) с паркетным полом среднего тона, одностворчатой входной дверью, черной входной дверью и обоями на стенах
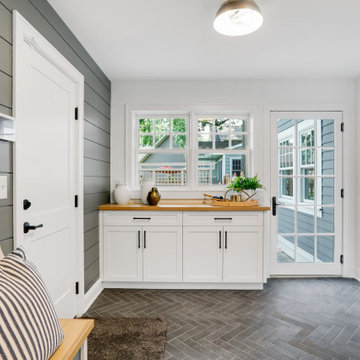
На фото: тамбур среднего размера в стиле неоклассика (современная классика) с белыми стенами, полом из керамогранита, одностворчатой входной дверью, белой входной дверью, серым полом и стенами из вагонки с
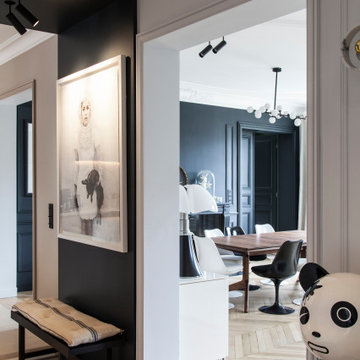
Photo : BCDF Studio
Свежая идея для дизайна: фойе среднего размера в современном стиле с белыми стенами, паркетным полом среднего тона, двустворчатой входной дверью, белой входной дверью, коричневым полом и панелями на стенах - отличное фото интерьера
Свежая идея для дизайна: фойе среднего размера в современном стиле с белыми стенами, паркетным полом среднего тона, двустворчатой входной дверью, белой входной дверью, коричневым полом и панелями на стенах - отличное фото интерьера
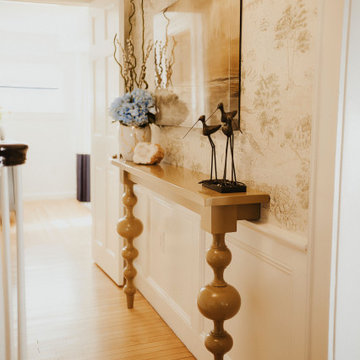
We designed this entry to be warm & welcoming by using natural earth tones in tans & green. The wallpaper shows a seaside cottage town, which was perfect for this home in Newport RI. The custom-made console table was designed by Larson, and was made narrow to allow for gracious egress.

Working close with a client who wanted to increase his entrance to a modern home, with creating a new ground floor w/c area and cupboard for coats etc. it was important for the client to have the bricks matching as close as possible. Before this project was completed he instructed us to re design his driveway and complete this in a charcoal and red block paving. We also moved on to complete his garden work in a natural slate and re decorate his home ground floor and install new white pvcu french doors

Свежая идея для дизайна: узкая прихожая среднего размера в стиле фьюжн с желтыми стенами, гранитным полом, одностворчатой входной дверью, белой входной дверью, белым полом и обоями на стенах - отличное фото интерьера
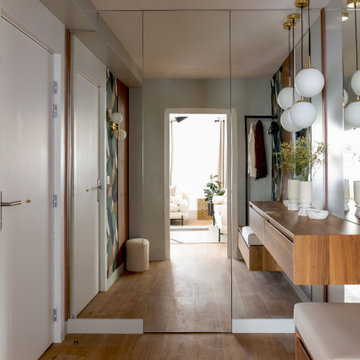
Cet appartement situé dans le XVe arrondissement parisien présentait des volumes intéressants et généreux, mais manquait de chaleur : seuls des murs blancs et un carrelage anthracite rythmaient les espaces. Ainsi, un seul maitre mot pour ce projet clé en main : égayer les lieux !
Une entrée effet « wow » dans laquelle se dissimule une buanderie derrière une cloison miroir, trois chambres avec pour chacune d’entre elle un code couleur, un espace dressing et des revêtements muraux sophistiqués, ainsi qu’une cuisine ouverte sur la salle à manger pour d’avantage de convivialité. Le salon quant à lui, se veut généreux mais intimiste, une grande bibliothèque sur mesure habille l’espace alliant options de rangements et de divertissements. Un projet entièrement sur mesure pour une ambiance contemporaine aux lignes délicates.
Прихожая с любой отделкой стен – фото дизайна интерьера с высоким бюджетом
6