Прихожая с красной входной дверью и серым полом – фото дизайна интерьера
Сортировать:
Бюджет
Сортировать:Популярное за сегодня
41 - 60 из 147 фото
1 из 3
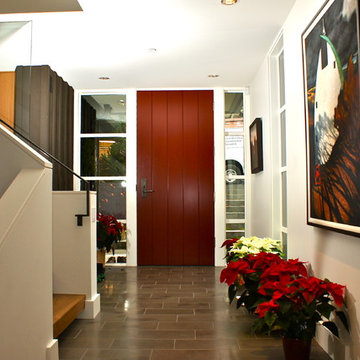
На фото: фойе в современном стиле с одностворчатой входной дверью, красной входной дверью, полом из керамической плитки и серым полом с
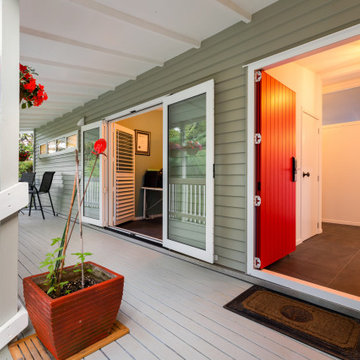
Colourful flower pots compliment the stunning red entry door, to welcome you to this fully renovated home.
Источник вдохновения для домашнего уюта: входная дверь среднего размера в стиле модернизм с зелеными стенами, деревянным полом, красной входной дверью и серым полом
Источник вдохновения для домашнего уюта: входная дверь среднего размера в стиле модернизм с зелеными стенами, деревянным полом, красной входной дверью и серым полом
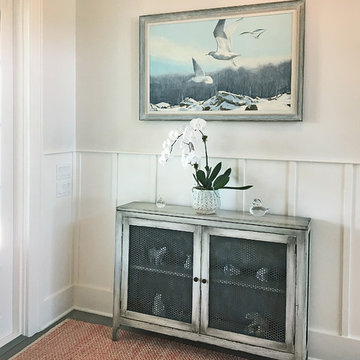
Single door entry opens to a modest foyer that leads to the kitchen, great room and master wing.
На фото: фойе среднего размера в морском стиле с белыми стенами, светлым паркетным полом, одностворчатой входной дверью, красной входной дверью и серым полом с
На фото: фойе среднего размера в морском стиле с белыми стенами, светлым паркетным полом, одностворчатой входной дверью, красной входной дверью и серым полом с
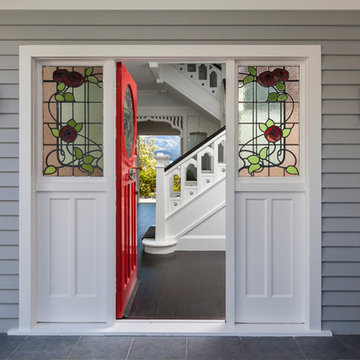
Jamie Armstrong Photography
Идея дизайна: входная дверь в классическом стиле с серыми стенами, одностворчатой входной дверью, красной входной дверью и серым полом
Идея дизайна: входная дверь в классическом стиле с серыми стенами, одностворчатой входной дверью, красной входной дверью и серым полом
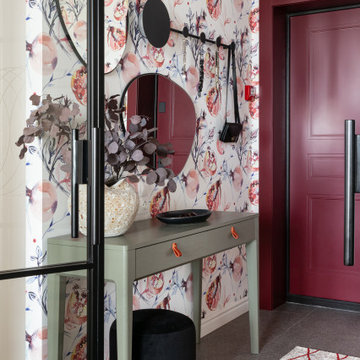
Источник вдохновения для домашнего уюта: входная дверь в современном стиле с красной входной дверью и серым полом
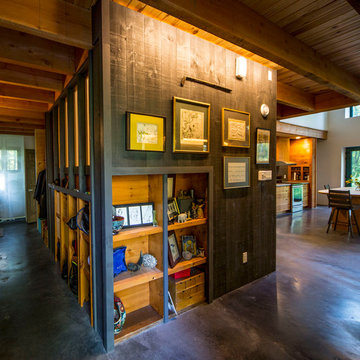
For this project, the goals were straight forward - a low energy, low maintenance home that would allow the "60 something couple” time and money to enjoy all their interests. Accessibility was also important since this is likely their last home. In the end the style is minimalist, but the raw, natural materials add texture that give the home a warm, inviting feeling.
The home has R-67.5 walls, R-90 in the attic, is extremely air tight (0.4 ACH) and is oriented to work with the sun throughout the year. As a result, operating costs of the home are minimal. The HVAC systems were chosen to work efficiently, but not to be complicated. They were designed to perform to the highest standards, but be simple enough for the owners to understand and manage.
The owners spend a lot of time camping and traveling and wanted the home to capture the same feeling of freedom that the outdoors offers. The spaces are practical, easy to keep clean and designed to create a free flowing space that opens up to nature beyond the large triple glazed Passive House windows. Built-in cubbies and shelving help keep everything organized and there is no wasted space in the house - Enough space for yoga, visiting family, relaxing, sculling boats and two home offices.
The most frequent comment of visitors is how relaxed they feel. This is a result of the unique connection to nature, the abundance of natural materials, great air quality, and the play of light throughout the house.
The exterior of the house is simple, but a striking reflection of the local farming environment. The materials are low maintenance, as is the landscaping. The siting of the home combined with the natural landscaping gives privacy and encourages the residents to feel close to local flora and fauna.
Photo Credit: Leon T. Switzer/Front Page Media Groupp
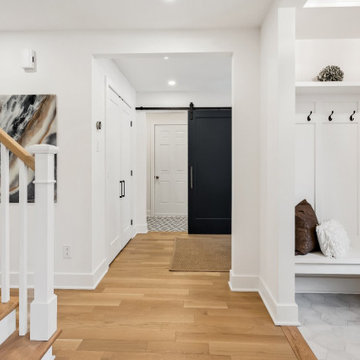
Love this mudroom! It is so convenient if you have kids because they can sit down and pull off their boots in the wintertime and there are ceramic tiles on the floor so cleaning up is easy!
This property was beautifully renovated and sold shortly after it was listed. We brought in all the furniture and accessories which gave some life to what would have been only empty rooms.
If you are thinking about listing your home in the Montreal area, give us a call. 514-222-5553. The Quebec real estate market has never been so hot. We can help you to get your home ready so it can look the best it possibly can!
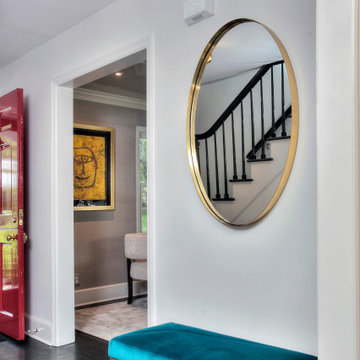
ENTRY HALL
VELVET BENCH
OVAL/BRASS MIRROR
Стильный дизайн: фойе среднего размера в стиле неоклассика (современная классика) с серыми стенами, полом из винила, одностворчатой входной дверью, красной входной дверью и серым полом - последний тренд
Стильный дизайн: фойе среднего размера в стиле неоклассика (современная классика) с серыми стенами, полом из винила, одностворчатой входной дверью, красной входной дверью и серым полом - последний тренд
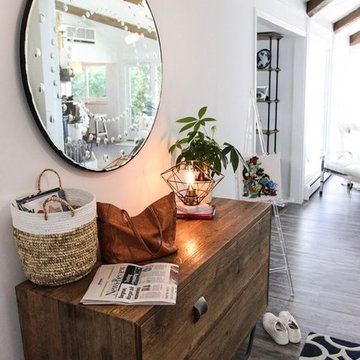
Стильный дизайн: входная дверь среднего размера в морском стиле с белыми стенами, одностворчатой входной дверью, красной входной дверью, серым полом и полом из керамогранита - последний тренд
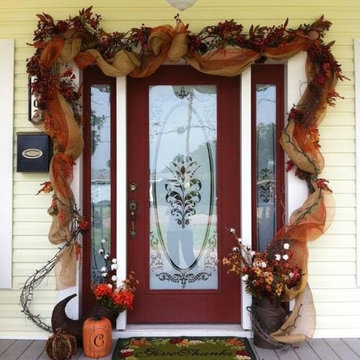
Идея дизайна: входная дверь среднего размера в классическом стиле с желтыми стенами, светлым паркетным полом, одностворчатой входной дверью, красной входной дверью и серым полом
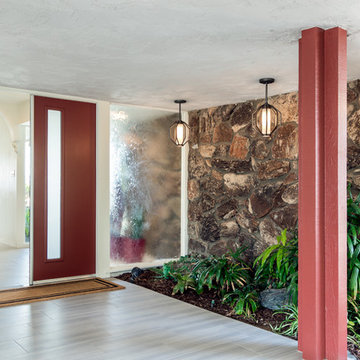
This entrance to this home is super chic with porcelain tile and glass walls and doors. This entrance sets the tone on what lies beyond those doors into the home.
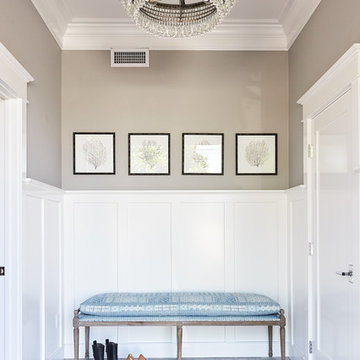
Samantha Goh
На фото: фойе среднего размера в стиле кантри с серыми стенами, полом из керамической плитки, одностворчатой входной дверью, красной входной дверью и серым полом
На фото: фойе среднего размера в стиле кантри с серыми стенами, полом из керамической плитки, одностворчатой входной дверью, красной входной дверью и серым полом
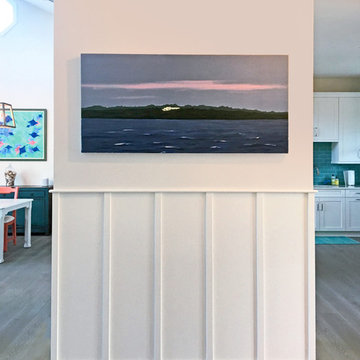
A serving bar with drink cooler resides on the other side of this wall divider.
Идея дизайна: фойе среднего размера в морском стиле с белыми стенами, светлым паркетным полом, одностворчатой входной дверью, красной входной дверью и серым полом
Идея дизайна: фойе среднего размера в морском стиле с белыми стенами, светлым паркетным полом, одностворчатой входной дверью, красной входной дверью и серым полом
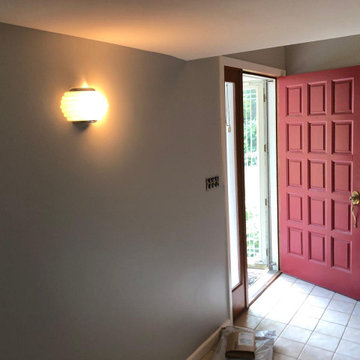
Свежая идея для дизайна: маленькая входная дверь в классическом стиле с синими стенами, серым полом, полом из керамогранита, одностворчатой входной дверью и красной входной дверью для на участке и в саду - отличное фото интерьера
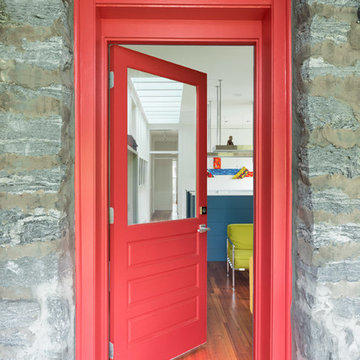
This bright, red door leads off the back deck of this traditional building into a colorful and modern artist apartment.
Photography by Todd Crawford
Источник вдохновения для домашнего уюта: маленькая входная дверь в стиле модернизм с белыми стенами, паркетным полом среднего тона, красной входной дверью, одностворчатой входной дверью и серым полом для на участке и в саду
Источник вдохновения для домашнего уюта: маленькая входная дверь в стиле модернизм с белыми стенами, паркетным полом среднего тона, красной входной дверью, одностворчатой входной дверью и серым полом для на участке и в саду
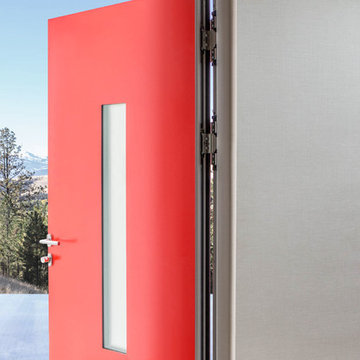
Our modern entry door are available in over 48 panel styles, 300 colors and multiple obscure glass options to choose from. Multi-point locks, European hinges and handles come standard with every door. Custom door designs available with stainless steel inlays, faux wood veneers and dual color options. These striking designs are sure to create a lasting impression.
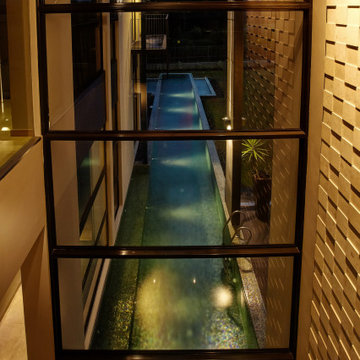
The double height foyer allows a view out to the lap pool and golf course beyond. The double height wall is clad with an 3D stone cladding. The lap pool is finished with glass mosaics.
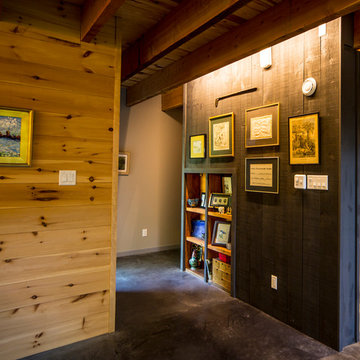
For this project, the goals were straight forward - a low energy, low maintenance home that would allow the "60 something couple” time and money to enjoy all their interests. Accessibility was also important since this is likely their last home. In the end the style is minimalist, but the raw, natural materials add texture that give the home a warm, inviting feeling.
The home has R-67.5 walls, R-90 in the attic, is extremely air tight (0.4 ACH) and is oriented to work with the sun throughout the year. As a result, operating costs of the home are minimal. The HVAC systems were chosen to work efficiently, but not to be complicated. They were designed to perform to the highest standards, but be simple enough for the owners to understand and manage.
The owners spend a lot of time camping and traveling and wanted the home to capture the same feeling of freedom that the outdoors offers. The spaces are practical, easy to keep clean and designed to create a free flowing space that opens up to nature beyond the large triple glazed Passive House windows. Built-in cubbies and shelving help keep everything organized and there is no wasted space in the house - Enough space for yoga, visiting family, relaxing, sculling boats and two home offices.
The most frequent comment of visitors is how relaxed they feel. This is a result of the unique connection to nature, the abundance of natural materials, great air quality, and the play of light throughout the house.
The exterior of the house is simple, but a striking reflection of the local farming environment. The materials are low maintenance, as is the landscaping. The siting of the home combined with the natural landscaping gives privacy and encourages the residents to feel close to local flora and fauna.
Photo Credit: Leon T. Switzer/Front Page Media Group
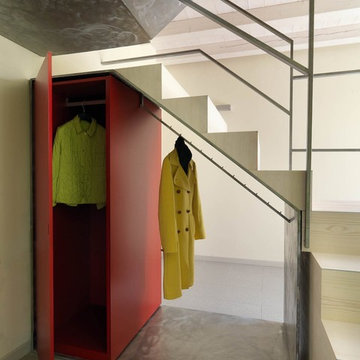
photo by Adriano Pecchio
armadio guardaroba sotto la rampa della scala e barra attaccapanni integrata.
Palette colori: Bianco gesso, rosso scuro, pistacchio, grigio pietra
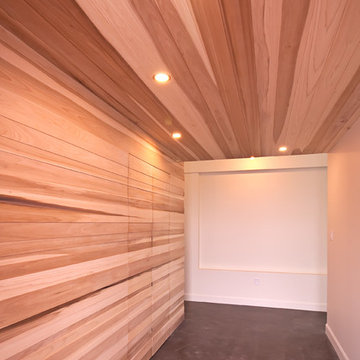
Nick Rudnicki
На фото: фойе среднего размера в стиле модернизм с белыми стенами, бетонным полом, поворотной входной дверью, красной входной дверью и серым полом
На фото: фойе среднего размера в стиле модернизм с белыми стенами, бетонным полом, поворотной входной дверью, красной входной дверью и серым полом
Прихожая с красной входной дверью и серым полом – фото дизайна интерьера
3