Прихожая с красной входной дверью – фото дизайна интерьера со средним бюджетом
Сортировать:
Бюджет
Сортировать:Популярное за сегодня
41 - 60 из 338 фото
1 из 3
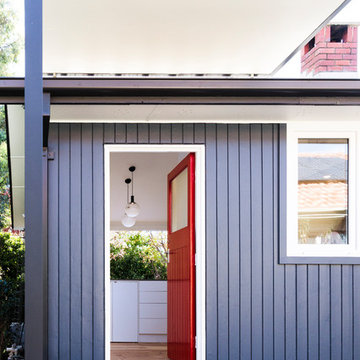
The outside of the building received a ‘facelift’, with new window frames, colour palette, deck, facade lightling, downpipes and gutters. Keeping the existing timber floors, exterior roof cladding and wall cladding made this a cost effective, but radical transformation.
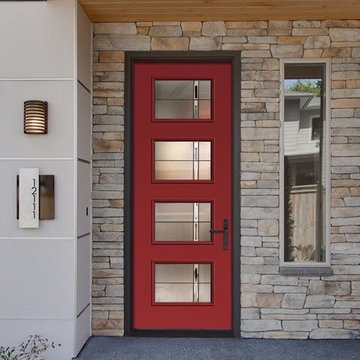
Пример оригинального дизайна: входная дверь среднего размера в восточном стиле с бетонным полом, одностворчатой входной дверью и красной входной дверью
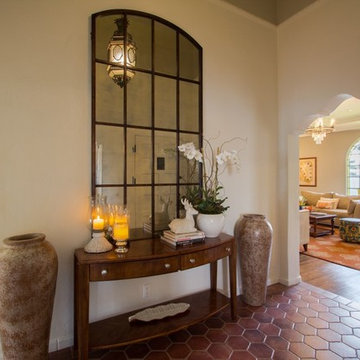
Tomer Benyehuda
На фото: фойе среднего размера в средиземноморском стиле с бежевыми стенами, полом из терракотовой плитки, одностворчатой входной дверью, красной входной дверью и красным полом с
На фото: фойе среднего размера в средиземноморском стиле с бежевыми стенами, полом из терракотовой плитки, одностворчатой входной дверью, красной входной дверью и красным полом с
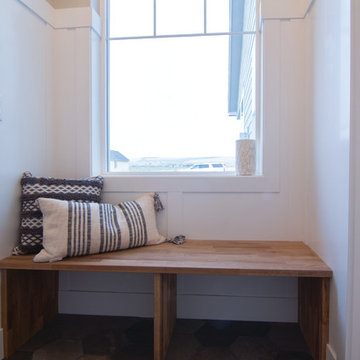
Becky Pospical
Идея дизайна: маленький тамбур в стиле кантри с бежевыми стенами, полом из керамической плитки, коричневым полом, одностворчатой входной дверью и красной входной дверью для на участке и в саду
Идея дизайна: маленький тамбур в стиле кантри с бежевыми стенами, полом из керамической плитки, коричневым полом, одностворчатой входной дверью и красной входной дверью для на участке и в саду
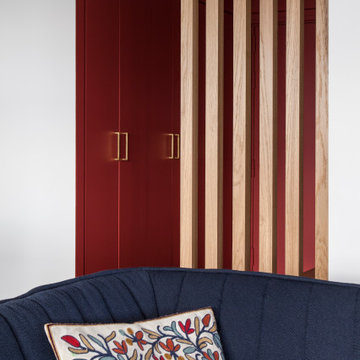
L'entrée de cette appartement était un peu "glaciale" (toute blanche avec des spots)... Et s'ouvrait directement sur le salon. Nous l'avons égayée d'un rouge acidulé, de jolies poignées dorées et d'un chêne chaleureux au niveau des bancs coffres et du claustra qui permet à présent de créer un SAS.
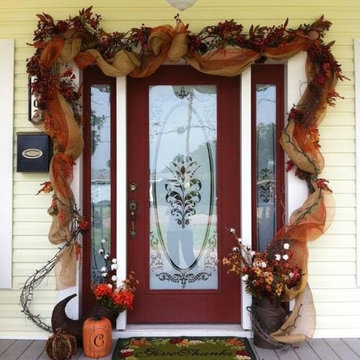
Идея дизайна: входная дверь среднего размера в классическом стиле с желтыми стенами, светлым паркетным полом, одностворчатой входной дверью, красной входной дверью и серым полом
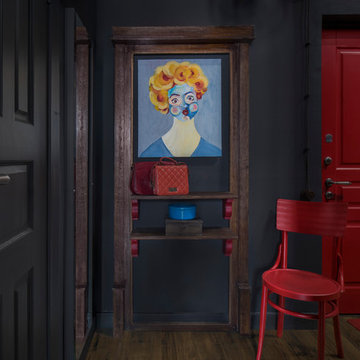
Архитектор, дизайнер, декоратор - Турченко Наталия
Фотограф - Мелекесцева Ольга
На фото: входная дверь среднего размера в стиле лофт с черными стенами, полом из ламината, одностворчатой входной дверью, красной входной дверью и коричневым полом с
На фото: входная дверь среднего размера в стиле лофт с черными стенами, полом из ламината, одностворчатой входной дверью, красной входной дверью и коричневым полом с

Entry for a International Microhome Competition 2022.
Competition challenge was to design a microhome at a maximum of 25 square meters.
Home is theorized as four zones. Public space consisting of 1-dining, social, work zone with transforming furniture.
2- cooking zone.
3- private zones consisting of bathroom and sleeping zone.
Bedroom is elevated to create below floor storage for futon mattress, blankets and pillows. There is also additional closet space in bedroom.
Exterior has elevated slab walkway that connects exterior public zone entrance, to exterior private zone bedroom deck.
Deep roof overhangs protects facade from the elements and reduces solar heat gain and glare.
Winter sun penetrates into home for warmth.
Home is designed to passive house standards.
Potentially capable of off-grid use.
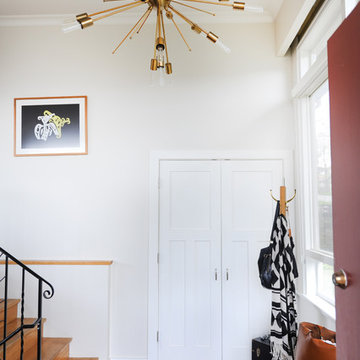
Стильный дизайн: фойе среднего размера в стиле ретро с белыми стенами, полом из сланца, одностворчатой входной дверью, красной входной дверью и черным полом - последний тренд
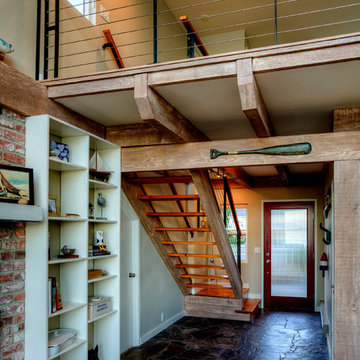
Photography by Lucas Henning.
Пример оригинального дизайна: фойе среднего размера в стиле модернизм с белыми стенами, полом из сланца, одностворчатой входной дверью, красной входной дверью и коричневым полом
Пример оригинального дизайна: фойе среднего размера в стиле модернизм с белыми стенами, полом из сланца, одностворчатой входной дверью, красной входной дверью и коричневым полом
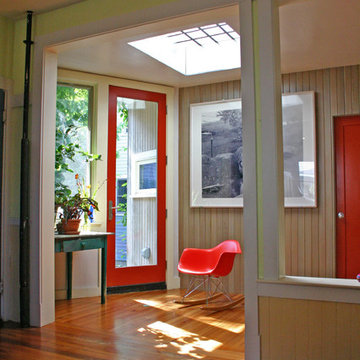
This early 20th century two-family home had not been renovated for many years. Typical to homes of this era, it was subdivided into a series of small rooms that felt dark and crowded. In a series of phased renovations and a small addition, we strategically removed portions of walls to create openness and easy communication between rooms. We left other walls, including window and door openings, intact to create furnishable spaces. The original brick fireplace was stripped of its walls and plaster to create a sculptural and functional centerpiece for the house. A large, glass-block skylight brings natural light deep into the heart of the house while providing a walkable surface on the roof deck above.
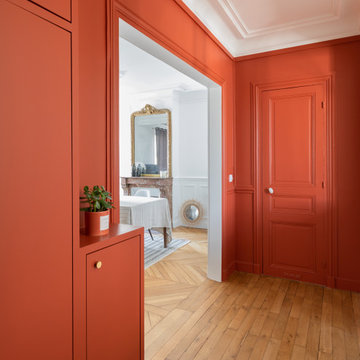
Пример оригинального дизайна: фойе среднего размера в стиле модернизм с красными стенами, паркетным полом среднего тона, коричневым полом, одностворчатой входной дверью и красной входной дверью
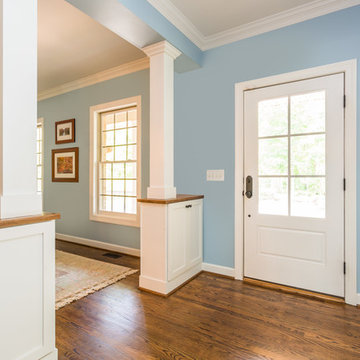
http://bobfortner.com
На фото: прихожая среднего размера в стиле кантри с синими стенами, темным паркетным полом, одностворчатой входной дверью и красной входной дверью
На фото: прихожая среднего размера в стиле кантри с синими стенами, темным паркетным полом, одностворчатой входной дверью и красной входной дверью
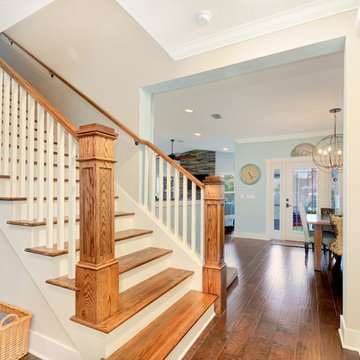
Entry with custom stained oak treads, newel and railing. Wood floors are Sakura by SimpleFloors. Photo by Fastpix.
Стильный дизайн: маленькая узкая прихожая в стиле кантри с бежевыми стенами, светлым паркетным полом, одностворчатой входной дверью и красной входной дверью для на участке и в саду - последний тренд
Стильный дизайн: маленькая узкая прихожая в стиле кантри с бежевыми стенами, светлым паркетным полом, одностворчатой входной дверью и красной входной дверью для на участке и в саду - последний тренд
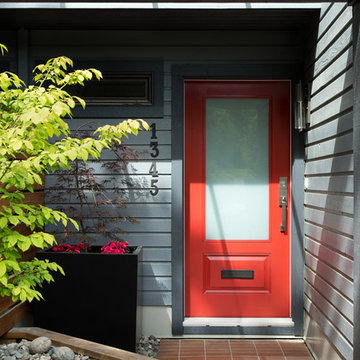
Пример оригинального дизайна: входная дверь среднего размера в стиле неоклассика (современная классика) с одностворчатой входной дверью и красной входной дверью
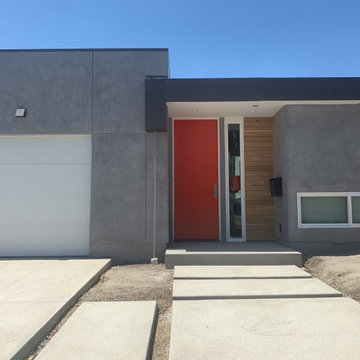
Идея дизайна: маленькая входная дверь в стиле ретро с бетонным полом, одностворчатой входной дверью, красной входной дверью и серым полом для на участке и в саду
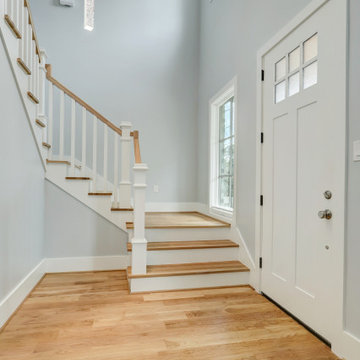
This elegant and simple entryway is inviting to all that comes in the door.
Стильный дизайн: большая входная дверь в классическом стиле с белыми стенами, полом из керамической плитки, одностворчатой входной дверью, красной входной дверью и разноцветным полом - последний тренд
Стильный дизайн: большая входная дверь в классическом стиле с белыми стенами, полом из керамической плитки, одностворчатой входной дверью, красной входной дверью и разноцветным полом - последний тренд
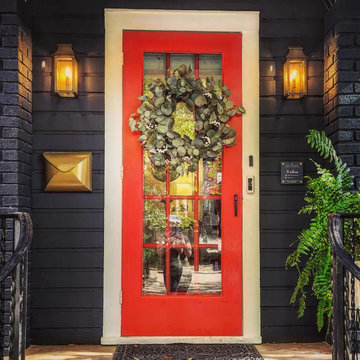
Fresh coat of paint on columns, wall and front door, added new lanterns and mailbox
На фото: маленькая входная дверь в классическом стиле с черными стенами, бетонным полом, одностворчатой входной дверью, красной входной дверью и стенами из вагонки для на участке и в саду
На фото: маленькая входная дверь в классическом стиле с черными стенами, бетонным полом, одностворчатой входной дверью, красной входной дверью и стенами из вагонки для на участке и в саду
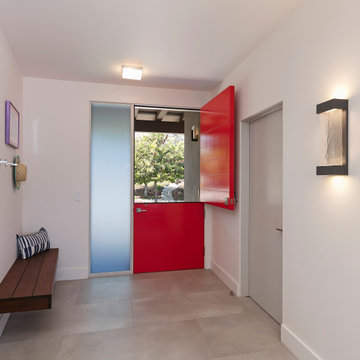
The original house was demolished to make way for a two-story house on the sloping lot, with an accessory dwelling unit below. The upper level of the house, at street level, has three bedrooms, a kitchen and living room. The “great room” opens onto an ocean-view deck through two large pocket doors. The master bedroom can look through the living room to the same view. The owners, acting as their own interior designers, incorporated lots of color with wallpaper accent walls in each bedroom, and brilliant tiles in the bathrooms, kitchen, and at the fireplace tiles in the bathrooms, kitchen, and at the fireplace.
Architect: Thompson Naylor Architects
Photographs: Jim Bartsch Photographer
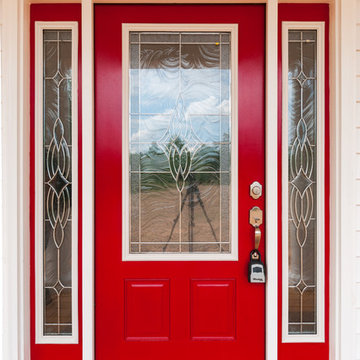
Идея дизайна: входная дверь среднего размера в современном стиле с бежевыми стенами, одностворчатой входной дверью и красной входной дверью
Прихожая с красной входной дверью – фото дизайна интерьера со средним бюджетом
3