Прихожая с ковровым покрытием и серым полом – фото дизайна интерьера
Сортировать:
Бюджет
Сортировать:Популярное за сегодня
101 - 120 из 122 фото
1 из 3
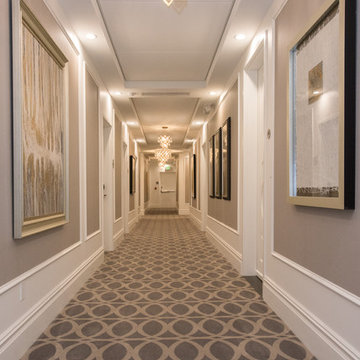
На фото: прихожая в классическом стиле с белыми стенами, ковровым покрытием, одностворчатой входной дверью, белой входной дверью и серым полом с
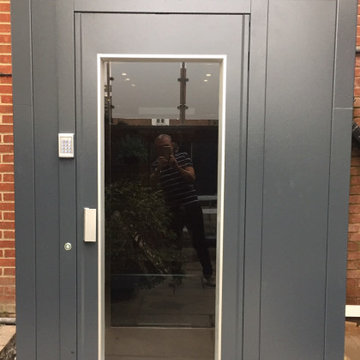
The lift's door acts as the main door into the flat so there is an access keypad for added security. The door is finished in the same anthracite grey to match the structure as well as a large smoked glass panel inset.
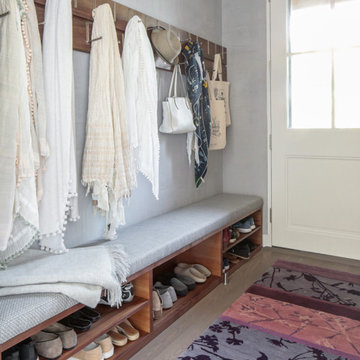
Scandinavian inspired furnishings and light fixtures create a clean and tailored look, while the natural materials found in accent walls, case goods, the staircase, and home decor hone in on a homey feel. An open-concept interior that proves less can be more is how we’d explain this interior. By accentuating the “negative space,” we’ve allowed the carefully chosen furnishings and artwork to steal the show, while the crisp whites and abundance of natural light create a rejuvenated and refreshed interior.
This sprawling 5,000 square foot home includes a salon, ballet room, two media rooms, a conference room, multifunctional study, and, lastly, a guest house (which is a mini version of the main house).
Project designed by interior design firm, Betty Wasserman Art & Interiors. From their Chelsea base, they serve clients in Manhattan and throughout New York City, as well as across the tri-state area and in The Hamptons.
For more about Betty Wasserman, click here: https://www.bettywasserman.com
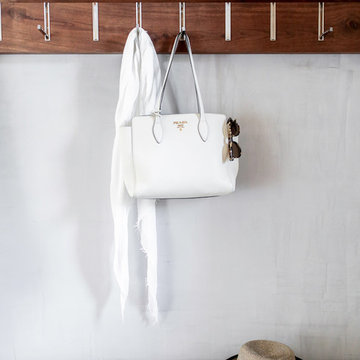
Modern luxury meets warm farmhouse in this Southampton home! Scandinavian inspired furnishings and light fixtures create a clean and tailored look, while the natural materials found in accent walls, casegoods, the staircase, and home decor hone in on a homey feel. An open-concept interior that proves less can be more is how we’d explain this interior. By accentuating the “negative space,” we’ve allowed the carefully chosen furnishings and artwork to steal the show, while the crisp whites and abundance of natural light create a rejuvenated and refreshed interior.
This sprawling 5,000 square foot home includes a salon, ballet room, two media rooms, a conference room, multifunctional study, and, lastly, a guest house (which is a mini version of the main house).
Project Location: Southamptons. Project designed by interior design firm, Betty Wasserman Art & Interiors. From their Chelsea base, they serve clients in Manhattan and throughout New York City, as well as across the tri-state area and in The Hamptons.
For more about Betty Wasserman, click here: https://www.bettywasserman.com/
To learn more about this project, click here: https://www.bettywasserman.com/spaces/southampton-modern-farmhouse/
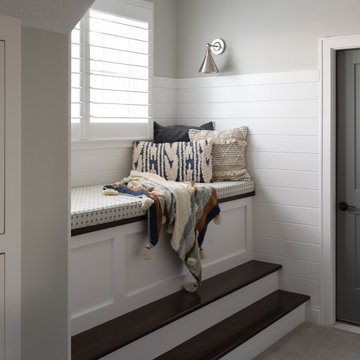
Our Carmel design-build studio planned a beautiful open-concept layout for this home with a lovely kitchen, adjoining dining area, and a spacious and comfortable living space. We chose a classic blue and white palette in the kitchen, used high-quality appliances, and added plenty of storage spaces to make it a functional, hardworking kitchen. In the adjoining dining area, we added a round table with elegant chairs. The spacious living room comes alive with comfortable furniture and furnishings with fun patterns and textures. A stunning fireplace clad in a natural stone finish creates visual interest. In the powder room, we chose a lovely gray printed wallpaper, which adds a hint of elegance in an otherwise neutral but charming space.
---
Project completed by Wendy Langston's Everything Home interior design firm, which serves Carmel, Zionsville, Fishers, Westfield, Noblesville, and Indianapolis.
For more about Everything Home, see here: https://everythinghomedesigns.com/
To learn more about this project, see here:
https://everythinghomedesigns.com/portfolio/modern-home-at-holliday-farms
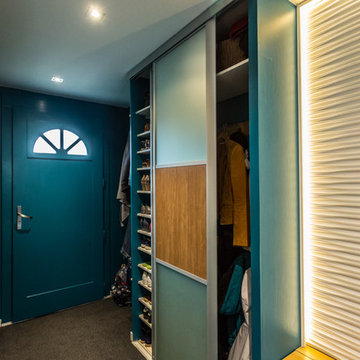
Un grand espace de rangement pour les chaussures, sacs et manteaux.
Pixel Studio Bourges
Источник вдохновения для домашнего уюта: маленькое фойе в современном стиле с синими стенами, ковровым покрытием, одностворчатой входной дверью, синей входной дверью и серым полом для на участке и в саду
Источник вдохновения для домашнего уюта: маленькое фойе в современном стиле с синими стенами, ковровым покрытием, одностворчатой входной дверью, синей входной дверью и серым полом для на участке и в саду
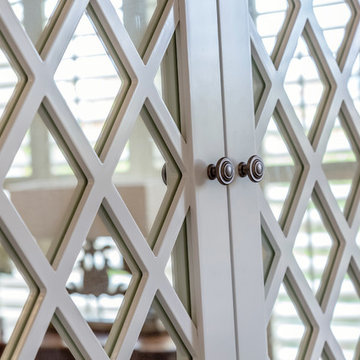
Built in storage cabinet with mirror lattice detail. Simple elegant capping, benchtop, pillar and plinth detail. Two large doors with inlaid mirror and lattice design element, adjustable shelves inside. Six storage drawers below with soft close runner.
Size: 1.3m wide x 2.7m high x 0.5m deep
Materials: Painted Dulux Warm White, 30% gloss finish.
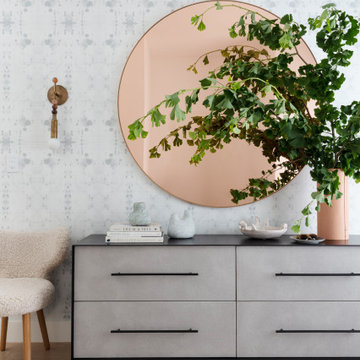
Notable decor elements include: Wing chair from Gestalt, Talisman sconce by Apparatus, Full Circle mirror by Bower, Bronson console by Croft House, Nairutya Wallpaper by Eskayel, Leather Revit vase by Jenni Kayne, Static and Spring Bulb by Pilar Wiley courtesy of Uprise Art , Origin Low Vessel by Kristin Victoria Barron from The Future Perfect, Glacier runner from Crosby Street Studios
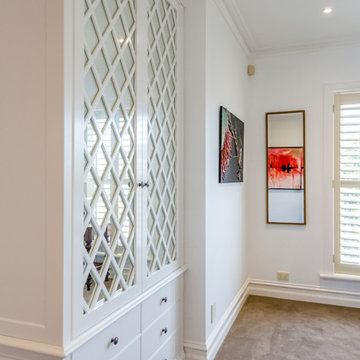
Built in storage cabinet with mirror lattice detail. Simple elegant capping, benchtop, pillar and plinth detail. Two large doors with inlaid mirror and lattice design element, adjustable shelves inside. Six storage drawers below with soft close runner.
Size: 1.3m wide x 2.7m high x 0.5m deep
Materials: Painted Dulux Warm White, 30% gloss finish.
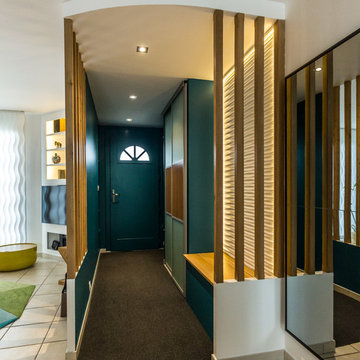
Pixel Studio Bourges
На фото: маленькое фойе в современном стиле с синими стенами, ковровым покрытием, одностворчатой входной дверью, синей входной дверью и серым полом для на участке и в саду
На фото: маленькое фойе в современном стиле с синими стенами, ковровым покрытием, одностворчатой входной дверью, синей входной дверью и серым полом для на участке и в саду
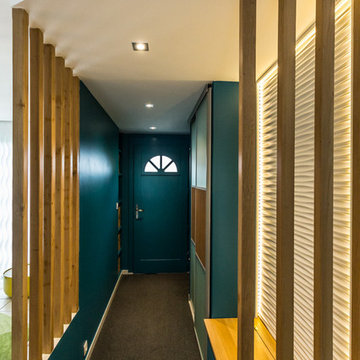
Pixel Studio Bourges
Стильный дизайн: маленькое фойе в современном стиле с синими стенами, ковровым покрытием, одностворчатой входной дверью, синей входной дверью и серым полом для на участке и в саду - последний тренд
Стильный дизайн: маленькое фойе в современном стиле с синими стенами, ковровым покрытием, одностворчатой входной дверью, синей входной дверью и серым полом для на участке и в саду - последний тренд
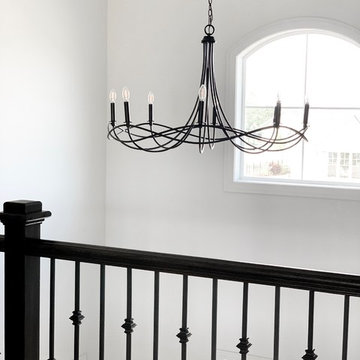
Contemporary custom home with light and dark contrasting elements in a Chicago suburb.
Свежая идея для дизайна: узкая прихожая среднего размера в современном стиле с белыми стенами, ковровым покрытием, одностворчатой входной дверью, входной дверью из темного дерева и серым полом - отличное фото интерьера
Свежая идея для дизайна: узкая прихожая среднего размера в современном стиле с белыми стенами, ковровым покрытием, одностворчатой входной дверью, входной дверью из темного дерева и серым полом - отличное фото интерьера
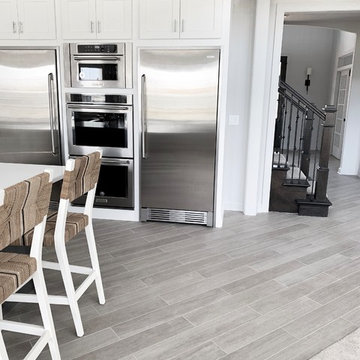
Contemporary custom home with light and dark contrasting elements in a Chicago suburb.
Идея дизайна: узкая прихожая среднего размера в современном стиле с белыми стенами, ковровым покрытием, одностворчатой входной дверью, входной дверью из темного дерева и серым полом
Идея дизайна: узкая прихожая среднего размера в современном стиле с белыми стенами, ковровым покрытием, одностворчатой входной дверью, входной дверью из темного дерева и серым полом
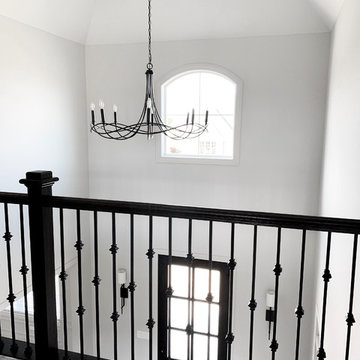
Contemporary custom home with light and dark contrasting elements in a Chicago suburb.
Источник вдохновения для домашнего уюта: узкая прихожая среднего размера в современном стиле с белыми стенами, ковровым покрытием, одностворчатой входной дверью, входной дверью из темного дерева и серым полом
Источник вдохновения для домашнего уюта: узкая прихожая среднего размера в современном стиле с белыми стенами, ковровым покрытием, одностворчатой входной дверью, входной дверью из темного дерева и серым полом
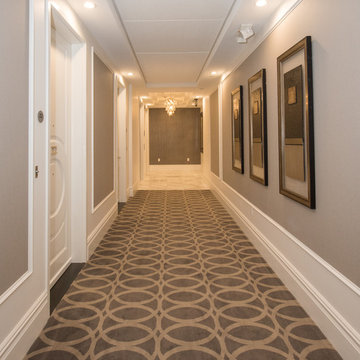
Свежая идея для дизайна: прихожая в классическом стиле с белыми стенами, ковровым покрытием, одностворчатой входной дверью, белой входной дверью и серым полом - отличное фото интерьера

Contemporary custom home with light and dark contrasting elements in a Chicago suburb.
Стильный дизайн: узкая прихожая среднего размера в современном стиле с белыми стенами, ковровым покрытием, одностворчатой входной дверью, входной дверью из темного дерева и серым полом - последний тренд
Стильный дизайн: узкая прихожая среднего размера в современном стиле с белыми стенами, ковровым покрытием, одностворчатой входной дверью, входной дверью из темного дерева и серым полом - последний тренд
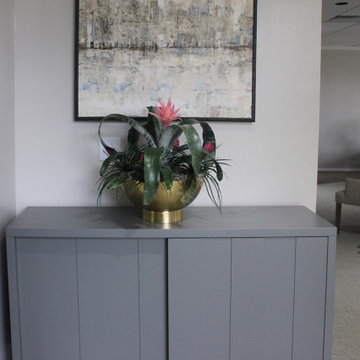
Свежая идея для дизайна: прихожая в стиле неоклассика (современная классика) с серыми стенами, ковровым покрытием и серым полом - отличное фото интерьера
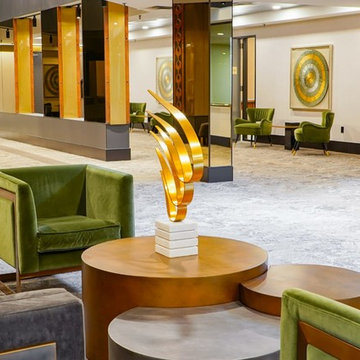
Take a load off and chat with friends in this elegant and inviting waiting area. Brass accents amalgamated with lucious velvet and contemporary artwork provide a space of calm and luxury.
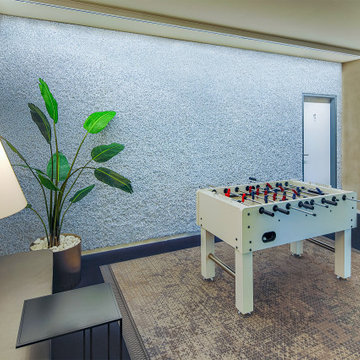
Aus dem zuvor sehr dunklen und wenig einladenden Eingangsbereich wurde ein gut ausgeleuchteter und freundlicher Bereich, der die Mitarbeiter des Unternehmens einlädt zu socializen und Gästen die Möglichkeit gibt in einem besonderen Ambiente zu warten.
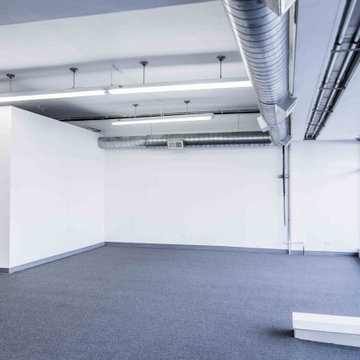
This commercial space needed an entire redo. The space was previously used for a theater improve space but has been turned into offices. From completely new carpeting to fresh paint and an added kitchen, this project looks brand new.
Прихожая с ковровым покрытием и серым полом – фото дизайна интерьера
6