Прихожая с коричневыми стенами и серым полом – фото дизайна интерьера
Сортировать:
Бюджет
Сортировать:Популярное за сегодня
61 - 80 из 536 фото
1 из 3
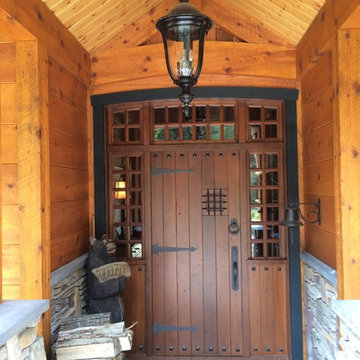
Пример оригинального дизайна: входная дверь среднего размера в стиле рустика с коричневыми стенами, полом из керамической плитки, одностворчатой входной дверью, входной дверью из дерева среднего тона и серым полом
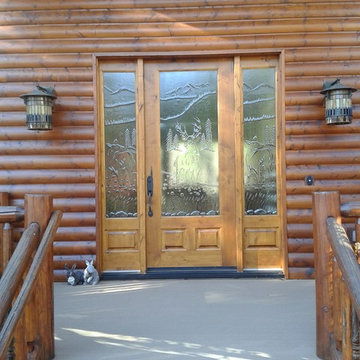
На фото: входная дверь среднего размера в стиле рустика с голландской входной дверью, входной дверью из светлого дерева, коричневыми стенами, светлым паркетным полом и серым полом
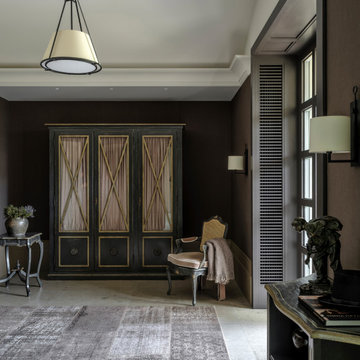
На фото: большой вестибюль с серым полом, сводчатым потолком, коричневыми стенами, полом из известняка, серой входной дверью и обоями на стенах
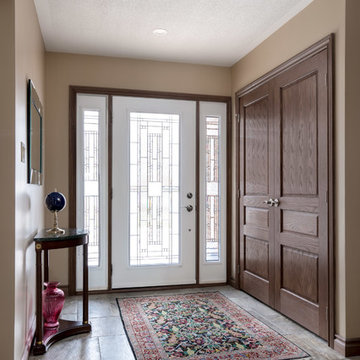
Свежая идея для дизайна: узкая прихожая среднего размера в классическом стиле с коричневыми стенами, полом из керамической плитки, одностворчатой входной дверью, стеклянной входной дверью и серым полом - отличное фото интерьера
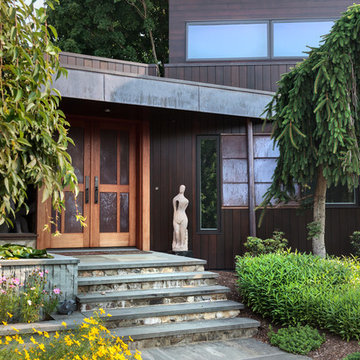
Photographer Peter Peirce
На фото: входная дверь среднего размера в современном стиле с коричневыми стенами, полом из сланца, двустворчатой входной дверью, входной дверью из дерева среднего тона и серым полом
На фото: входная дверь среднего размера в современном стиле с коричневыми стенами, полом из сланца, двустворчатой входной дверью, входной дверью из дерева среднего тона и серым полом
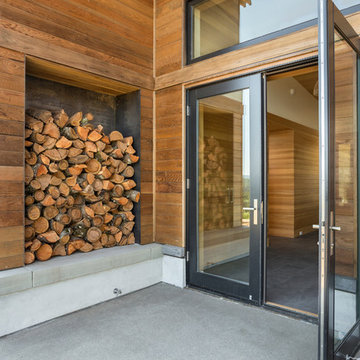
Fireplace storage is integrated into the facade.
Стильный дизайн: большая узкая прихожая в современном стиле с коричневыми стенами, бетонным полом, двустворчатой входной дверью, черной входной дверью и серым полом - последний тренд
Стильный дизайн: большая узкая прихожая в современном стиле с коричневыми стенами, бетонным полом, двустворчатой входной дверью, черной входной дверью и серым полом - последний тренд
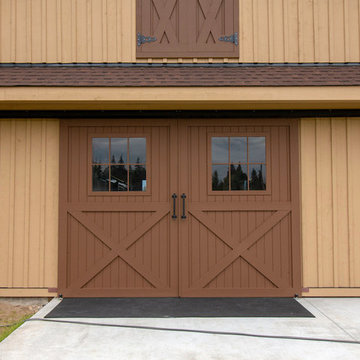
Located in Sultan, Washington this barn home houses miniature therapy horses below and a 1,296 square foot home above. The structure includes a full-length shed roof on one side that's been partially enclosed for additional storage space and access via a roll-up door. The barn level contains three 12'x12' horse stalls, a tack room and wash/groom bay. The paddocks are located off the side of the building with turnouts under a second shed roof. The rear of the building features a 12'x36' deck with 12'x12' timber framed cover. (Photos courtesy of Amsberry's Painting)
Amsberry's Painting stained and painted the structure using WoodScapes Solid Acrylic Stain by Sherwin Williams in order to give the barn home a finish that would last 8-10 years, per the client's request. The doors were painted with Pro Industrial High-Performance Acrylic, also by Sherwin Williams, and the cedar soffits and tresses were clear coated and stained with Helmsmen Waterbased Satin and Preserva Timber Oil
Photo courtesy of Amsberry's Painting
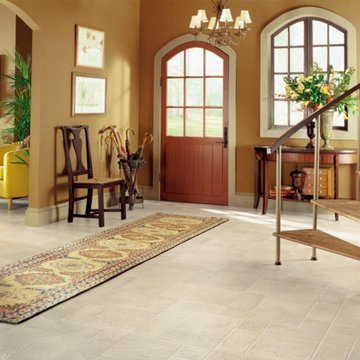
Стильный дизайн: фойе среднего размера в стиле кантри с коричневыми стенами, полом из винила, одностворчатой входной дверью, входной дверью из темного дерева и серым полом - последний тренд
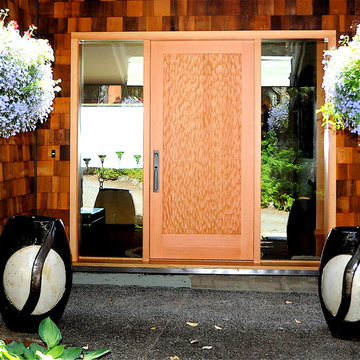
barker manufacturing
Пример оригинального дизайна: входная дверь среднего размера в стиле модернизм с коричневыми стенами, одностворчатой входной дверью, входной дверью из светлого дерева и серым полом
Пример оригинального дизайна: входная дверь среднего размера в стиле модернизм с коричневыми стенами, одностворчатой входной дверью, входной дверью из светлого дерева и серым полом
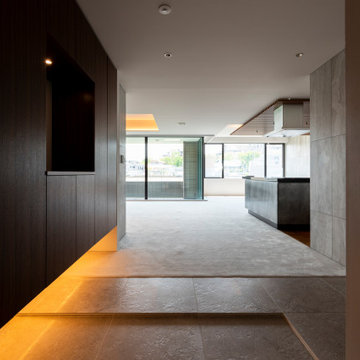
フラットかつ、オープンな玄関。
На фото: фойе среднего размера в стиле модернизм с коричневыми стенами, одностворчатой входной дверью, коричневой входной дверью и серым полом с
На фото: фойе среднего размера в стиле модернизм с коричневыми стенами, одностворчатой входной дверью, коричневой входной дверью и серым полом с

Пример оригинального дизайна: узкая прихожая среднего размера в стиле фьюжн с коричневыми стенами, светлым паркетным полом, одностворчатой входной дверью, коричневой входной дверью и серым полом
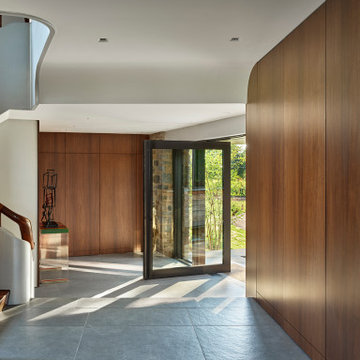
A new full-height steel-and-glass pivot door marks the front entry. Original stone was restored. Walnut wall panels were replicated to match originals that had been removed.
Element by Tech Lighting recessed lighting; Lea Ceramiche Waterfall porcelain stoneware tiles; quarter-sawn walnut wall panels; Kolbe VistaLuxe fixed windows and pivot door via North American Windows and Doors
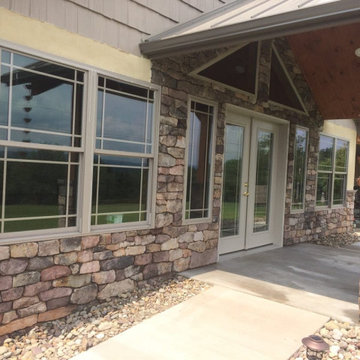
The Quarry Mill's Whitney natural thin stone veneer creates a warm and welcoming exterior front entrance on this stunning residential home. Whitney is a natural hand-picked fieldstone veneer in a rough ledgestone style. Each individual piece of stone has some weathering giving it a variety of color and texture. Whitney falls into the ledgestone category, but it is more irregular than a typical ledgestone. This irregularity is due to the sawing process. The thin veneer is created by sawing only the natural edges of the pieces of raw fieldstone. The pieces of fieldstone used to create Whitney are about the size of a small tire but not necessarily round. Whitney is only cut from the outside edge where the tread on a tire would be. The stone retains its rustic appeal with a natural top and bottom.
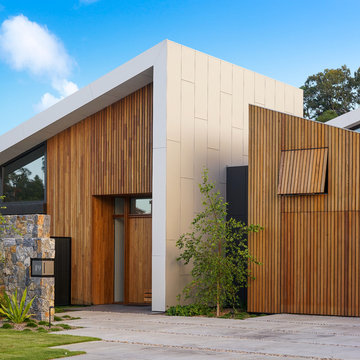
Идея дизайна: большая входная дверь в современном стиле с одностворчатой входной дверью, входной дверью из дерева среднего тона, коричневыми стенами и серым полом
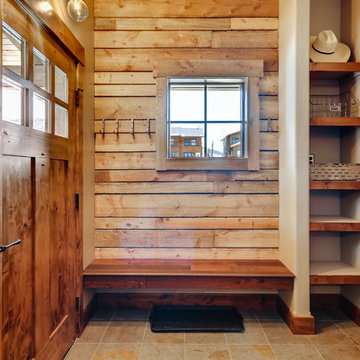
Rent this cabin in Grand Lake Colorado at www.GrandLakeCabinRentals.com
Источник вдохновения для домашнего уюта: маленький тамбур в стиле рустика с коричневыми стенами, полом из сланца, одностворчатой входной дверью, коричневой входной дверью и серым полом для на участке и в саду
Источник вдохновения для домашнего уюта: маленький тамбур в стиле рустика с коричневыми стенами, полом из сланца, одностворчатой входной дверью, коричневой входной дверью и серым полом для на участке и в саду
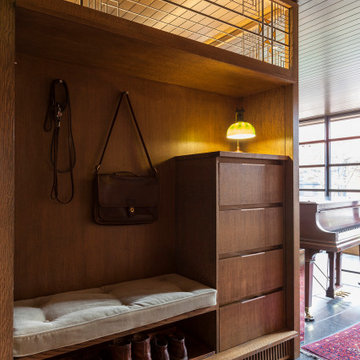
A tea pot, being a vessel, is defined by the space it contains, it is not the tea pot that is important, but the space.
Crispin Sartwell
Located on a lake outside of Milwaukee, the Vessel House is the culmination of an intense 5 year collaboration with our client and multiple local craftsmen focused on the creation of a modern analogue to the Usonian Home.
As with most residential work, this home is a direct reflection of it’s owner, a highly educated art collector with a passion for music, fine furniture, and architecture. His interest in authenticity drove the material selections such as masonry, copper, and white oak, as well as the need for traditional methods of construction.
The initial diagram of the house involved a collection of embedded walls that emerge from the site and create spaces between them, which are covered with a series of floating rooves. The windows provide natural light on three sides of the house as a band of clerestories, transforming to a floor to ceiling ribbon of glass on the lakeside.
The Vessel House functions as a gallery for the owner’s art, motorcycles, Tiffany lamps, and vintage musical instruments – offering spaces to exhibit, store, and listen. These gallery nodes overlap with the typical house program of kitchen, dining, living, and bedroom, creating dynamic zones of transition and rooms that serve dual purposes allowing guests to relax in a museum setting.
Through it’s materiality, connection to nature, and open planning, the Vessel House continues many of the Usonian principles Wright advocated for.
Overview
Oconomowoc, WI
Completion Date
August 2015
Services
Architecture, Interior Design, Landscape Architecture
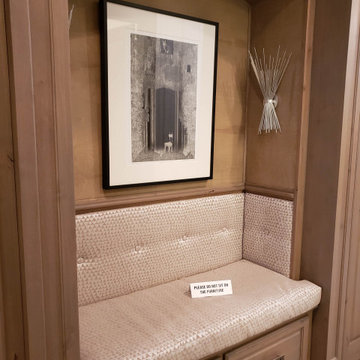
Backdoor Bench Entry
На фото: маленькая узкая прихожая в средиземноморском стиле с коричневыми стенами, полом из ламината, серым полом и обоями на стенах для на участке и в саду с
На фото: маленькая узкая прихожая в средиземноморском стиле с коричневыми стенами, полом из ламината, серым полом и обоями на стенах для на участке и в саду с
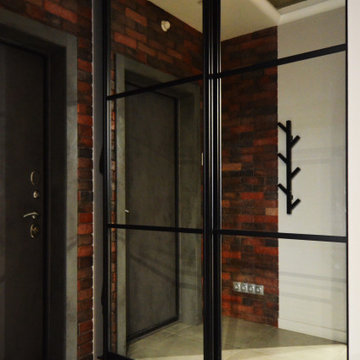
Источник вдохновения для домашнего уюта: маленькая входная дверь в современном стиле с коричневыми стенами, полом из керамогранита, одностворчатой входной дверью, серой входной дверью, серым полом и кирпичными стенами для на участке и в саду
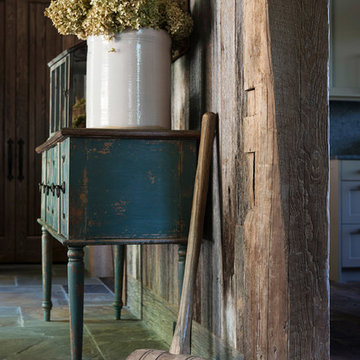
The entryway of this rustic modern barn home in Asheville North Carolina.
Photography by Todd Crawford
Стильный дизайн: прихожая среднего размера в стиле рустика с коричневыми стенами, полом из сланца и серым полом - последний тренд
Стильный дизайн: прихожая среднего размера в стиле рустика с коричневыми стенами, полом из сланца и серым полом - последний тренд
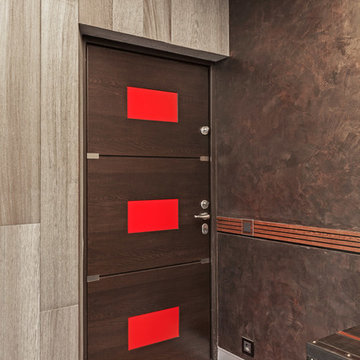
Ещё одни ярко красные вкрапления кроме ниши и зигзага лестницы на входной двери от "Триумфальной марки".
Архитектор: Гайк Асатрян
На фото: входная дверь среднего размера в стиле лофт с коричневыми стенами, полом из керамогранита, одностворчатой входной дверью, коричневой входной дверью и серым полом с
На фото: входная дверь среднего размера в стиле лофт с коричневыми стенами, полом из керамогранита, одностворчатой входной дверью, коричневой входной дверью и серым полом с
Прихожая с коричневыми стенами и серым полом – фото дизайна интерьера
4