Прихожая с коричневыми стенами и одностворчатой входной дверью – фото дизайна интерьера
Сортировать:
Бюджет
Сортировать:Популярное за сегодня
201 - 220 из 1 977 фото
1 из 3
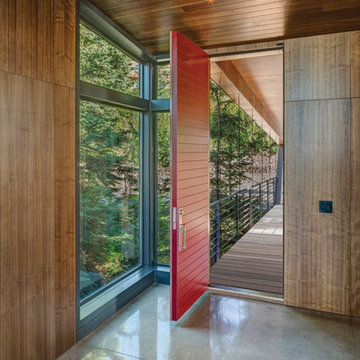
“Like the integration of interior with exterior spaces with materials. Like the exterior wood panel details. The interior spaces appear to negotiate the angles of the house well. Takes advantage of treetop location without ostentation.”
This project involved the redesign and completion of a partially constructed house on the Upper Hillside in Anchorage, Alaska. Construction of the underlying steel structure had ceased for more than five years, resulting in significant technical and organizational issues that needed to be resolved in order for the home to be completed. Perched above the landscape, the home stretches across the hillside like an extended tree house.
An interior atmosphere of natural lightness was introduced to the home. Inspiration was pulled from the surrounding landscape to make the home become part of that landscape and to feel at home in its surroundings. Surfaces throughout the structure share a common language of articulated cladding with walnut panels, stone and concrete. The result is a dissolved separation of the interior and exterior.
There was a great need for extensive window and door products that had the required sophistication to make this project complete. And Marvin products were the perfect fit.
MARVIN PRODUCTS USED:
Integrity Inswing French Door
Integrity Outswing French Door
Integrity Sliding French Door
Marvin Ultimate Awning Window
Marvin Ultimate Casement Window
Marvin Ultimate Sliding French Door
Marvin Ultimate Swinging French Door
Architect: Steven Bull, Workshop AD
Photography By: Kevin G. Smith
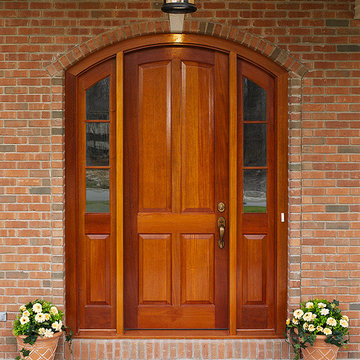
Upstate Door makes hand-crafted custom, semi-custom and standard interior and exterior doors from a full array of wood species and MDF materials.
Genuine Mahogany, 4-panel arch top door with 3-lite over panel sidelites
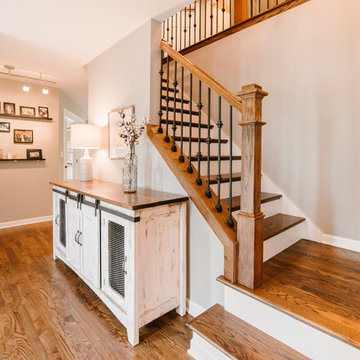
Photo Credit: Ryan Ocasio
Стильный дизайн: фойе среднего размера в стиле лофт с коричневыми стенами, паркетным полом среднего тона, одностворчатой входной дверью, входной дверью из дерева среднего тона и коричневым полом - последний тренд
Стильный дизайн: фойе среднего размера в стиле лофт с коричневыми стенами, паркетным полом среднего тона, одностворчатой входной дверью, входной дверью из дерева среднего тона и коричневым полом - последний тренд
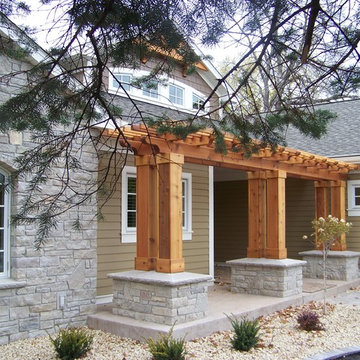
This entry trellis was designed by myself and executed by myself. All photographs were taken by Dane Christiansen photography. All landscaping was executed by Beds and Borders landscaping.
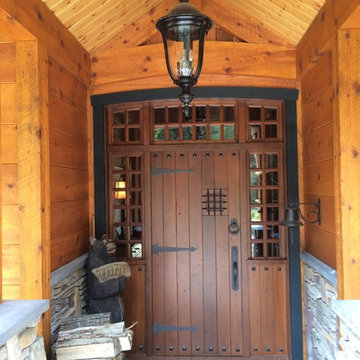
Пример оригинального дизайна: входная дверь среднего размера в стиле рустика с коричневыми стенами, полом из керамической плитки, одностворчатой входной дверью, входной дверью из дерева среднего тона и серым полом
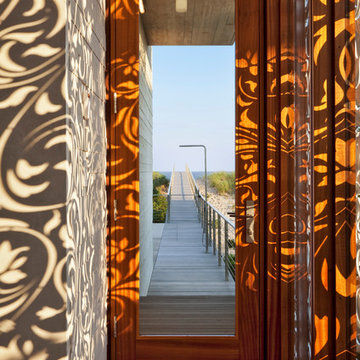
Doorway to the beach. The intricate shadow patterns are created by water-jet cut metal screens. Photo Eduard Hueber
Источник вдохновения для домашнего уюта: входная дверь в морском стиле с одностворчатой входной дверью, стеклянной входной дверью, коричневыми стенами, паркетным полом среднего тона и коричневым полом
Источник вдохновения для домашнего уюта: входная дверь в морском стиле с одностворчатой входной дверью, стеклянной входной дверью, коричневыми стенами, паркетным полом среднего тона и коричневым полом
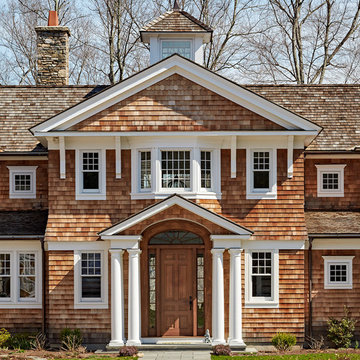
Пример оригинального дизайна: входная дверь в классическом стиле с коричневыми стенами, одностворчатой входной дверью и входной дверью из дерева среднего тона
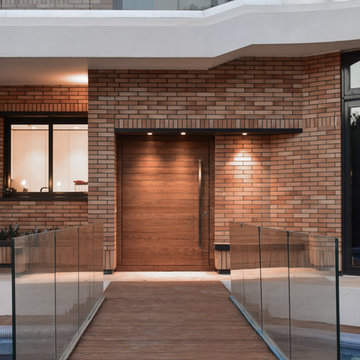
Project Name: Weeping Willow Villa
Architecture Firm: Berania Office
Architects: Mohammad Reza Niazy, Mohammad Javad Niazy, Shaghayegh Namazkar
Office Website: www.beraniaoffice.com
Contact Email: beraniaoffice@gmail.com
Completion Year: 2017
Built Area (m2 or sqft): 2000 m2
Project Location: Iran, Alborz Providence, Karaj
Photographer: Shaghayegh Namazkar, Mohammad Javad Niazy
OTHER TECHNICAL INFO
Client: Farshid Alizadeh
Construction: Nima Sadeghinejad
Supervision: Amirhossein Tabrizi
Structure: Vespar Sazeh ( Soheil Fadavi , Milad Fallahian )
Electrical & BMS : M & H (Mahdi Homayoun , HamidReza Ra’oufi )
Mechanical: Hossein Khodayar , Aidin Shadkhou
Landscape : Shaghayegh Namazkar , Zhaleh Shokouhi
Graphic: Amin Samani
MANUFACTURERS / PRODUCTS
A3 Amood Ajand, M & H, Tajaang
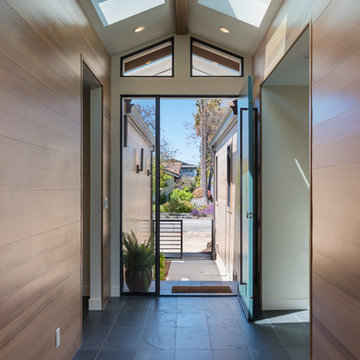
Источник вдохновения для домашнего уюта: узкая прихожая в современном стиле с коричневыми стенами, одностворчатой входной дверью, синей входной дверью и черным полом
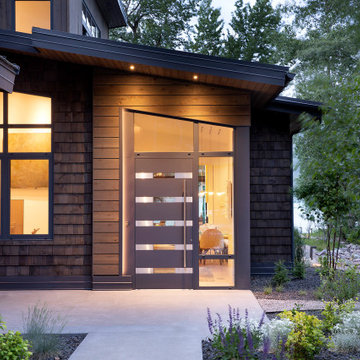
The entry door creates yet another statement for the home. The D1 Decorative entry door boasts a multi-lock system for security and triple hinge hardware for supreme functionality. The quadruple pane door ensures u-values as low as 0.06 for peak thermal protection. The sleek design features of the D1 door are felt in the European stainless-steel hardware and powder-coated finish. Furthermore, the decorative door cutters create a unique and sophisticated design creating a dynamic first impression that is echoed throughout the modern contemporary home.
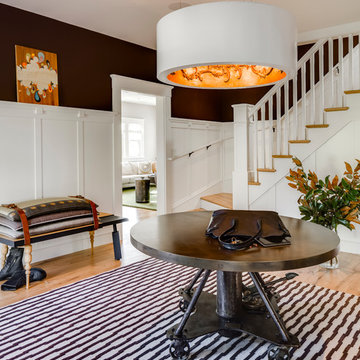
Свежая идея для дизайна: фойе среднего размера в стиле неоклассика (современная классика) с коричневыми стенами, светлым паркетным полом, одностворчатой входной дверью, входной дверью из темного дерева и бежевым полом - отличное фото интерьера
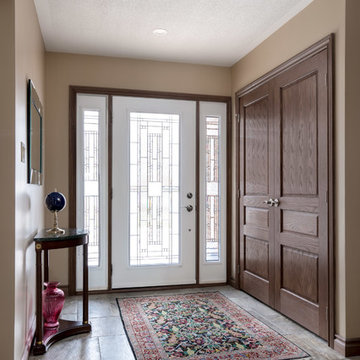
Свежая идея для дизайна: узкая прихожая среднего размера в классическом стиле с коричневыми стенами, полом из керамической плитки, одностворчатой входной дверью, стеклянной входной дверью и серым полом - отличное фото интерьера
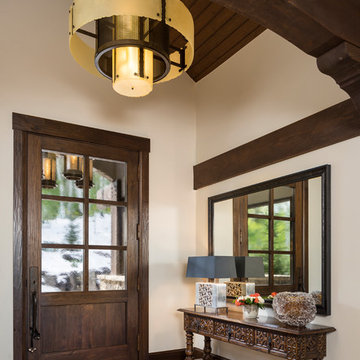
Пример оригинального дизайна: входная дверь среднего размера в стиле рустика с коричневыми стенами, полом из травертина, одностворчатой входной дверью, входной дверью из дерева среднего тона и бежевым полом
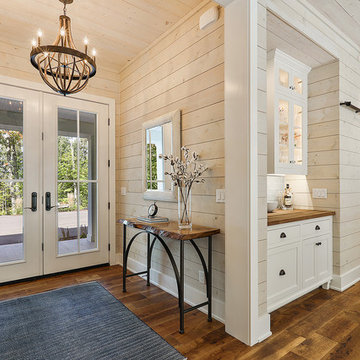
На фото: входная дверь среднего размера в морском стиле с коричневыми стенами, темным паркетным полом, одностворчатой входной дверью, входной дверью из темного дерева и коричневым полом
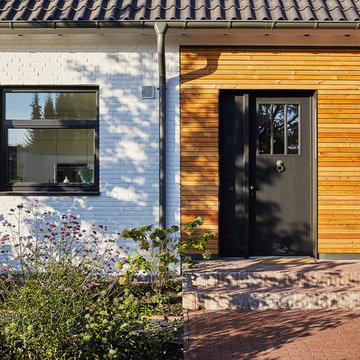
Пример оригинального дизайна: входная дверь в средиземноморском стиле с коричневыми стенами, одностворчатой входной дверью и черной входной дверью
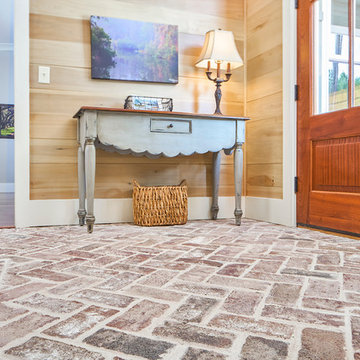
Love the brick in the Owner's Foyer...and well, just the general principle of having an owner's entry. This space is open, spacious, free of clutter and free from visitor's eyes. Bead board or judge's paneling with alabaster trim is a nice finish. All great details for this Sweet Marsh model home.
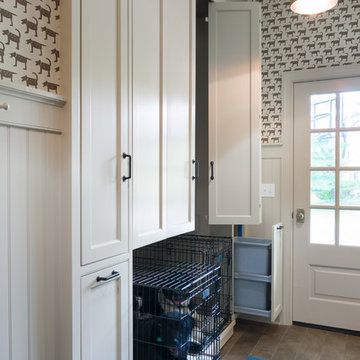
The unused third bay of a garage was used to create this incredible large side entry that houses space for two dog crates, two coat closets, a built in refrigerator, a built-in seat with shoe storage underneath and plenty of extra cabinetry for pantry items. Space design and decoration by AJ Margulis Interiors. Photo by Paul Bartholomew. Construction by Martin Builders.
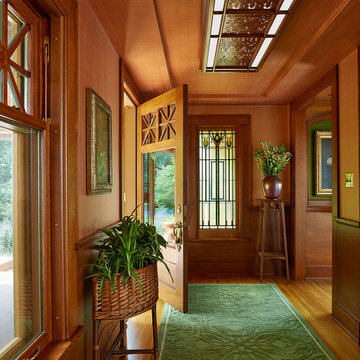
Architecture & Interior Design: David Heide Design Studio
Photos: Susan Gilmore Photography
Стильный дизайн: фойе в стиле кантри с паркетным полом среднего тона, одностворчатой входной дверью, входной дверью из дерева среднего тона и коричневыми стенами - последний тренд
Стильный дизайн: фойе в стиле кантри с паркетным полом среднего тона, одностворчатой входной дверью, входной дверью из дерева среднего тона и коричневыми стенами - последний тренд
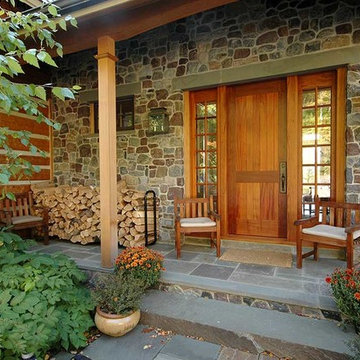
Пример оригинального дизайна: входная дверь в стиле рустика с коричневыми стенами, одностворчатой входной дверью и входной дверью из дерева среднего тона
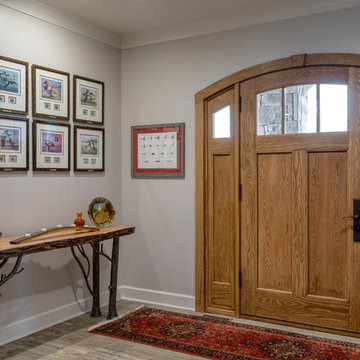
This impeccably designed and decorated Craftsman Home rests perfectly amidst the Sweetest Maple Trees in Western North Carolina. The beautiful exterior finishes convey warmth and charm. The White Oak arched front door gives a stately entry. Open Concept Living provides an airy feel and flow throughout the home. This luxurious kitchen captives with stunning Indian Rock Granite and a lovely contrast of colors. The Master Bath has a Steam Shower enveloped with solid slabs of gorgeous granite, a jetted tub with granite surround and his & hers vanity’s. The living room enchants with an alluring granite hearth, mantle and surround fireplace. Our team of Master Carpenters built the intricately detailed and functional Entertainment Center Built-Ins and a Cat Door Entrance. The large Sunroom with the EZE Breeze Window System is a great place to relax. Cool breezes can be enjoyed in the summer with the window system open and heat is retained in the winter with the windows closed.
Прихожая с коричневыми стенами и одностворчатой входной дверью – фото дизайна интерьера
11