Прихожая с коричневым полом и потолком из вагонки – фото дизайна интерьера
Сортировать:
Бюджет
Сортировать:Популярное за сегодня
61 - 80 из 122 фото
1 из 3
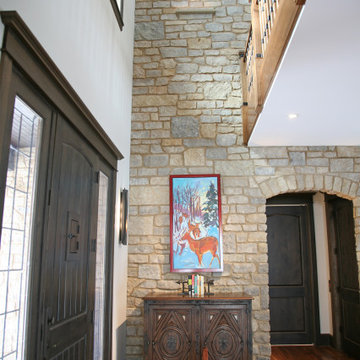
The front foyer has a catwalk, round staircase and beauty everywhere! From the moment you walk into the house you know that you are somewhere welcoming and special. The lighting design in this entry hall is over the top... from a three story metal leaf chandelier to a ceiling with a hundred or more tiny stars of light on display... it is incredible at all times of the day.
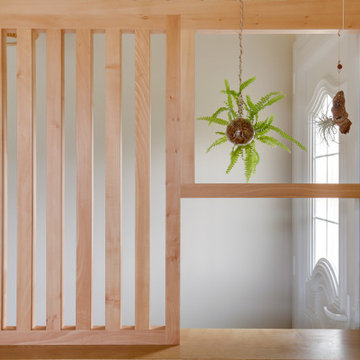
На фото: маленькая узкая прихожая в скандинавском стиле с бежевыми стенами, полом из керамической плитки, одностворчатой входной дверью, белой входной дверью, коричневым полом и потолком из вагонки для на участке и в саду
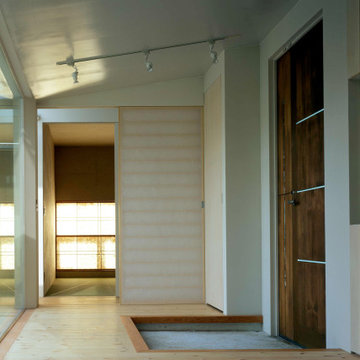
玄関から和室を見る。プライベートゾーンとの境界は障子戸で仕切られる
Стильный дизайн: входная дверь среднего размера со шкафом для обуви в современном стиле с белыми стенами, светлым паркетным полом, двустворчатой входной дверью, коричневой входной дверью, коричневым полом, потолком из вагонки и обоями на стенах - последний тренд
Стильный дизайн: входная дверь среднего размера со шкафом для обуви в современном стиле с белыми стенами, светлым паркетным полом, двустворчатой входной дверью, коричневой входной дверью, коричневым полом, потолком из вагонки и обоями на стенах - последний тренд
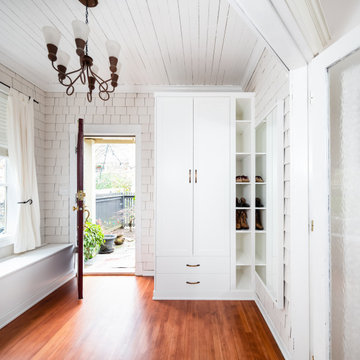
На фото: входная дверь среднего размера в восточном стиле с паркетным полом среднего тона, коричневым полом, потолком из вагонки, белыми стенами, одностворчатой входной дверью, входной дверью из темного дерева и кирпичными стенами с
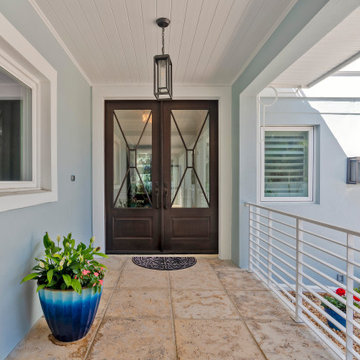
Double entry doors
Пример оригинального дизайна: входная дверь в морском стиле с серыми стенами, полом из керамической плитки, двустворчатой входной дверью, входной дверью из темного дерева, коричневым полом и потолком из вагонки
Пример оригинального дизайна: входная дверь в морском стиле с серыми стенами, полом из керамической плитки, двустворчатой входной дверью, входной дверью из темного дерева, коричневым полом и потолком из вагонки
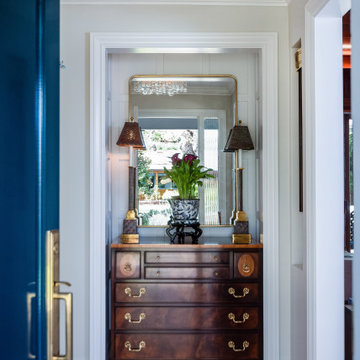
На фото: фойе в классическом стиле с белыми стенами, паркетным полом среднего тона, одностворчатой входной дверью, синей входной дверью, коричневым полом и потолком из вагонки с

真っ暗だった廊下へは階段を介して光が届きます。
玄関スペースを広げてワークスペースとしました(写真右側)。
玄関収納にはバギー置場を設け、子どもの成長に合わせて変えていきます。
(写真 傍島利浩)
Источник вдохновения для домашнего уюта: маленькая узкая прихожая в стиле модернизм с белыми стенами, пробковым полом, одностворчатой входной дверью, серой входной дверью, коричневым полом, потолком из вагонки и стенами из вагонки для на участке и в саду
Источник вдохновения для домашнего уюта: маленькая узкая прихожая в стиле модернизм с белыми стенами, пробковым полом, одностворчатой входной дверью, серой входной дверью, коричневым полом, потолком из вагонки и стенами из вагонки для на участке и в саду
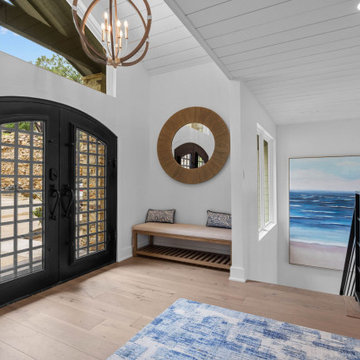
Dive into the realm of serene tranquility with us. Together, we will construct your idyllic lakeside retreat, addressing every minute detail from ambiance to furnishings.
With an admirable knack for merging modern chic with rustic charm, Susan Semmelmann is dedicated to delivering impressive designs that resonate with her clients' desires. Our bespoke textiles, window treatments, and furniture are thoughtfully crafted in our Fort Worth Fabric Studio; a thriving, locally-owned enterprise led by a woman who cherishes Texas' distinctive spirit.
Our vision envelops each room – drawing upon a lakeside-inspired aesthetic, we've envisioned an expansive, light-filled master bedroom that provides abundant wardrobe space; coupled with an astounding view of serene waters under pastel-dappled skies. For your quintessential living room, we've selected earthy, leaf-patterned fabrics to upholster your cozy sofas, echoing the lake's peaceful aura right inside your home.
Finally, to design your dream kitchen; we've aimed to merge lake house charm with up-to-the-minute sophistication. Along a single pathway; we've juxtaposed slate-gray cabinets and stone countertops with a seamlessly integrated sink, dishwasher, and double-door oven. With the generous countertop space at your disposal to create your dream kitchen; we will add a uniquely personal decorative touch that is sure to captivate your guests. For the most refreshing perspective on lakeside home design; trust Susan Semmelmann and her 25 years of Interior Design experience to make your visions a reality.
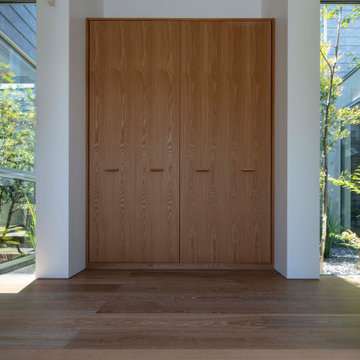
玄関
左右に続く回廊越しに中庭の緑が視線を誘う
撮影:小川重雄
На фото: прихожая в современном стиле с белыми стенами, полом из фанеры, одностворчатой входной дверью, серой входной дверью, коричневым полом, потолком из вагонки и стенами из вагонки с
На фото: прихожая в современном стиле с белыми стенами, полом из фанеры, одностворчатой входной дверью, серой входной дверью, коричневым полом, потолком из вагонки и стенами из вагонки с
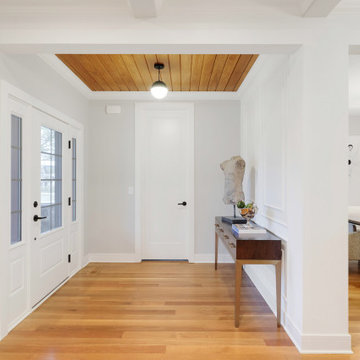
Пример оригинального дизайна: большое фойе в классическом стиле с белыми стенами, светлым паркетным полом, одностворчатой входной дверью, коричневым полом и потолком из вагонки
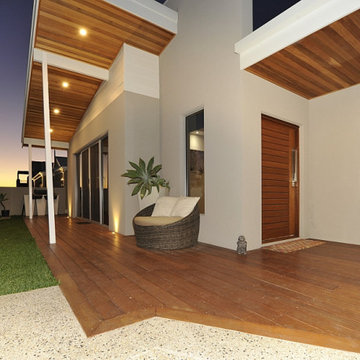
Front entry with matching timber deck, front door and ceiling
Идея дизайна: входная дверь среднего размера в стиле модернизм с серыми стенами, темным паркетным полом, поворотной входной дверью, входной дверью из темного дерева, коричневым полом и потолком из вагонки
Идея дизайна: входная дверь среднего размера в стиле модернизм с серыми стенами, темным паркетным полом, поворотной входной дверью, входной дверью из темного дерева, коричневым полом и потолком из вагонки
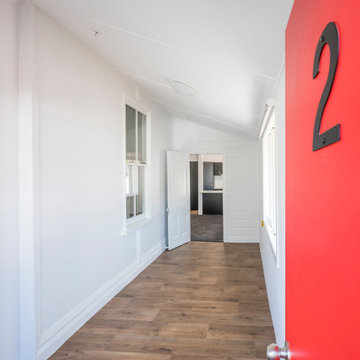
Идея дизайна: входная дверь среднего размера с белыми стенами, одностворчатой входной дверью, красной входной дверью, коричневым полом, потолком из вагонки и панелями на части стены
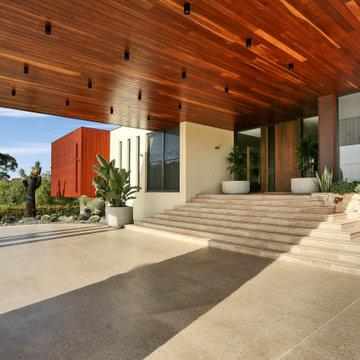
We were commissioned to create a contemporary single-storey dwelling with four bedrooms, three main living spaces, gym and enough car spaces for up to 8 vehicles/workshop.
Due to the slope of the land the 8 vehicle garage/workshop was placed in a basement level which also contained a bathroom and internal lift shaft for transporting groceries and luggage.
The owners had a lovely northerly aspect to the front of home and their preference was to have warm bedrooms in winter and cooler living spaces in summer. So the bedrooms were placed at the front of the house being true north and the livings areas in the southern space. All living spaces have east and west glazing to achieve some sun in winter.
Being on a 3 acre parcel of land and being surrounded by acreage properties, the rear of the home had magical vista views especially to the east and across the pastured fields and it was imperative to take in these wonderful views and outlook.
We were very fortunate the owners provided complete freedom in the design, including the exterior finish. We had previously worked with the owners on their first home in Dural which gave them complete trust in our design ability to take this home. They also hired the services of a interior designer to complete the internal spaces selection of lighting and furniture.
The owners were truly a pleasure to design for, they knew exactly what they wanted and made my design process very smooth. Hornsby Council approved the application within 8 weeks with no neighbor objections. The project manager was as passionate about the outcome as I was and made the building process uncomplicated and headache free.
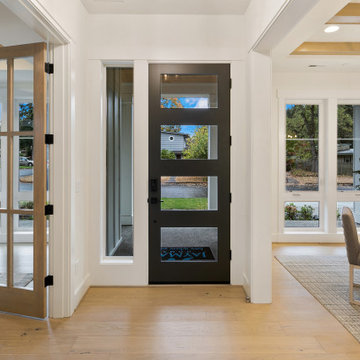
The Victoria's Entryway welcomes you with its striking black 4 Lite door, creating a bold focal point. As you step inside, you are greeted by the warmth of light hardwood flooring, which adds a touch of natural beauty to the space. The gray chairs offer a comfortable seating area, complementing the overall color palette. The white walls create a clean and airy ambiance, while the gray rugs add texture and provide a cozy feel underfoot. The light shiplap ceilings add a charming and rustic element to the entryway, enhancing the overall aesthetic. A white table serves as a functional and stylish piece, offering a place to display decor or personal belongings. The entryway of The Victoria sets the tone for the rest of the home, inviting guests in with its combination of elegance and comfort.
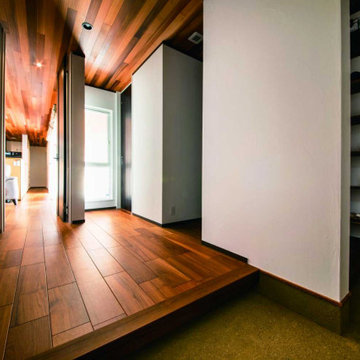
玄関ポーチには大容量のシューズクローゼットがあります。
Свежая идея для дизайна: узкая прихожая среднего размера со шкафом для обуви с белыми стенами, деревянным полом, одностворчатой входной дверью, коричневой входной дверью, коричневым полом, потолком из вагонки и обоями на стенах - отличное фото интерьера
Свежая идея для дизайна: узкая прихожая среднего размера со шкафом для обуви с белыми стенами, деревянным полом, одностворчатой входной дверью, коричневой входной дверью, коричневым полом, потолком из вагонки и обоями на стенах - отличное фото интерьера
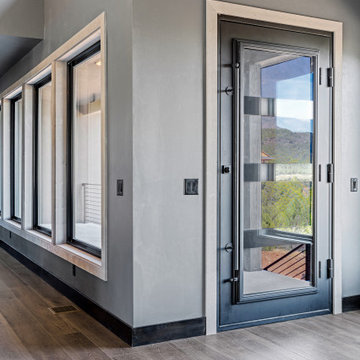
Свежая идея для дизайна: фойе среднего размера в современном стиле с серыми стенами, полом из винила, одностворчатой входной дверью, черной входной дверью, коричневым полом и потолком из вагонки - отличное фото интерьера
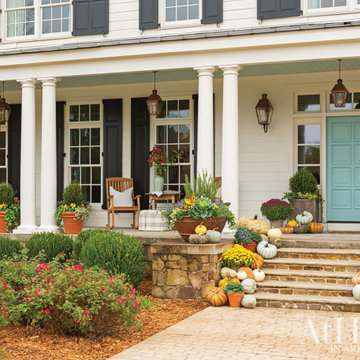
Porch Perfected: The weather is right and fall colors are beginning to show off. For seasonal inspiration, grab a seat on Ashley and Michael Mosley’s Sheridan front porch. Revisiting this autumnal delight with At Home in Arkansas Magazine.
http://ow.ly/AbCq50LBurp
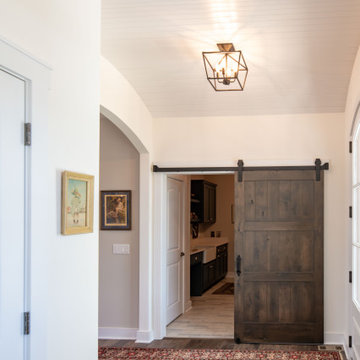
Стильный дизайн: фойе в стиле кантри с белыми стенами, одностворчатой входной дверью, белой входной дверью, коричневым полом и потолком из вагонки - последний тренд
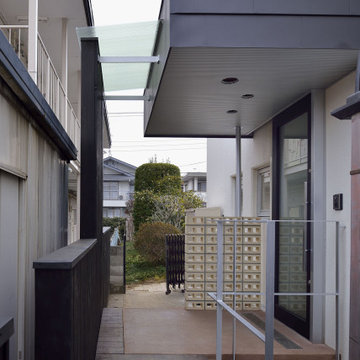
エントランスのスロープ−1。親世帯の高齢化を考慮して車椅子対応とした
Стильный дизайн: входная дверь среднего размера со шкафом для обуви в современном стиле с белыми стенами, раздвижной входной дверью, черной входной дверью, коричневым полом и потолком из вагонки - последний тренд
Стильный дизайн: входная дверь среднего размера со шкафом для обуви в современном стиле с белыми стенами, раздвижной входной дверью, черной входной дверью, коричневым полом и потолком из вагонки - последний тренд
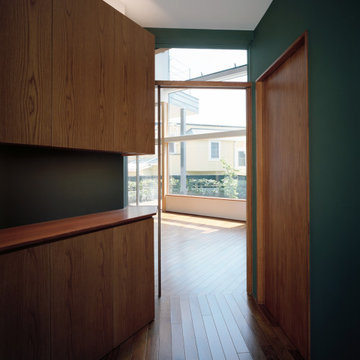
Свежая идея для дизайна: узкая прихожая в стиле модернизм с черными стенами, паркетным полом среднего тона, коричневым полом, потолком из вагонки и стенами из вагонки - отличное фото интерьера
Прихожая с коричневым полом и потолком из вагонки – фото дизайна интерьера
4