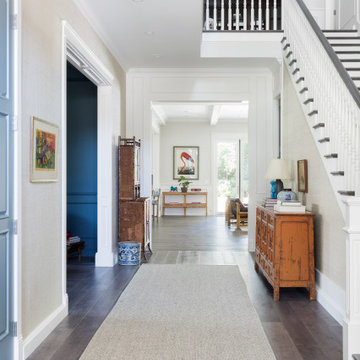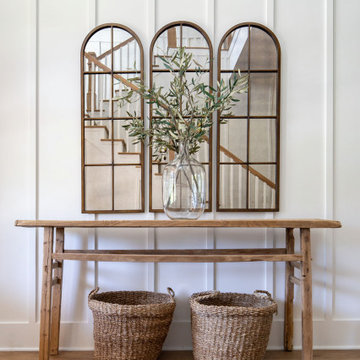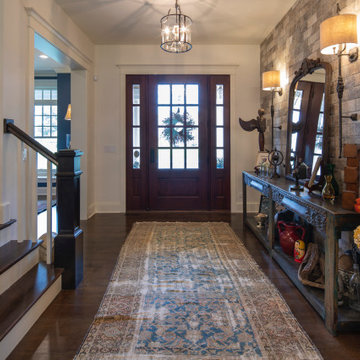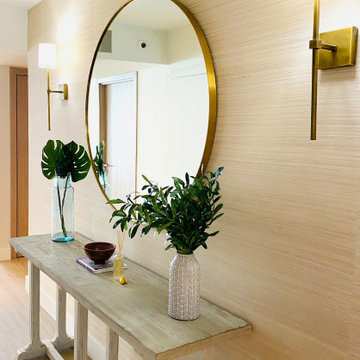Прихожая с коричневым полом и любой отделкой стен – фото дизайна интерьера
Сортировать:
Бюджет
Сортировать:Популярное за сегодня
21 - 40 из 1 807 фото
1 из 3

На фото: большое фойе в стиле кантри с серыми стенами, паркетным полом среднего тона, двустворчатой входной дверью, входной дверью из темного дерева, коричневым полом и панелями на части стены с

明るく広々とした玄関
無垢本花梨材ヘリンボーンフローリングがアクセント
Источник вдохновения для домашнего уюта: узкая прихожая среднего размера в стиле модернизм с белыми стенами, полом из керамической плитки, одностворчатой входной дверью, черной входной дверью, коричневым полом, потолком с обоями и обоями на стенах
Источник вдохновения для домашнего уюта: узкая прихожая среднего размера в стиле модернизм с белыми стенами, полом из керамической плитки, одностворчатой входной дверью, черной входной дверью, коричневым полом, потолком с обоями и обоями на стенах

Стильный дизайн: большое фойе в стиле фьюжн с бежевыми стенами, паркетным полом среднего тона, коричневым полом и обоями на стенах - последний тренд

「曲線が好き」という施主のリクエストに応え、玄関を入った正面の壁を曲面にし、その壁に合わせて小さな飾り棚を作った。
その壁の奥には大容量のシューズクローク。靴だけでなくベビーカーなど様々なものを収納出来る。
家族の靴や外套などは全てここに収納出来るので玄関は常にすっきりと保つことが出来る。
ブーツなどを履く時に便利なベンチも設置した。

This foyer feels very serene and inviting with the light walls and live sawn white oak flooring. Custom board and batten is added to the feature wall. Tons of sunlight greets this space with the clear glass sidelights.

The homeowners of this expansive home wanted to create an informal year-round residence for their active family that reflected their love of the outdoors and time spent in ski and camping lodges. The result is a luxurious, yet understated, entry and living room area that exudes a feeling of warmth and relaxation. The dark wood floors, cabinets with natural wood grain, coffered ceilings, stone fireplace, and craftsman style staircase, offer the ambiance of a 19th century mountain lodge. This is combined with painted wainscoting and woodwork to brighten and modernize the space.

Свежая идея для дизайна: большое фойе в стиле кантри с белыми стенами, коричневым полом, паркетным полом среднего тона, двустворчатой входной дверью, входной дверью из темного дерева и деревянными стенами - отличное фото интерьера

This beloved nail salon and spa by many locals has transitioned its products to all-natural and non-toxic to enhance the quality of their services and the wellness of their customers. With that as the focus, the interior design was created with many live plants as well as earth elements throughout to reflect this transition.

Eastview Before & After Exterior Renovation
Enhancing a home’s exterior curb appeal doesn’t need to be a daunting task. With some simple design refinements and creative use of materials we transformed this tired 1950’s style colonial with second floor overhang into a classic east coast inspired gem. Design enhancements include the following:
• Replaced damaged vinyl siding with new LP SmartSide, lap siding and trim
• Added additional layers of trim board to give windows and trim additional dimension
• Applied a multi-layered banding treatment to the base of the second-floor overhang to create better balance and separation between the two levels of the house
• Extended the lower-level window boxes for visual interest and mass
• Refined the entry porch by replacing the round columns with square appropriately scaled columns and trim detailing, removed the arched ceiling and increased the ceiling height to create a more expansive feel
• Painted the exterior brick façade in the same exterior white to connect architectural components. A soft blue-green was used to accent the front entry and shutters
• Carriage style doors replaced bland windowless aluminum doors
• Larger scale lantern style lighting was used throughout the exterior

Au sortir de la pandémie, de nombreuses surfaces commerciales se sont retrouvées désaffectées de leurs fonctions et occupants.
C’est ainsi que ce local à usage de bureaux fut acquis par les propriétaires dans le but de le convertir en appartement destiné à la location hôtelière.
Deux mots d’ordre pour cette transformation complète : élégance et raffinement, le tout en intégrant deux chambres et deux salles d’eau dans cet espace de forme carrée, dont seul un mur comportait des fenêtres.
Le travail du plan et de l’optimisation spatiale furent cruciaux dans cette rénovation, où les courbes ont naturellement pris place dans la forme des espaces et des agencements afin de fluidifier les circulations.
Moulures, parquet en Point de Hongrie et pierres naturelles se sont associées à la menuiserie et tapisserie sur mesure afin de créer un écrin fonctionnel et sophistiqué, où les lignes tantôt convexes, tantôt concaves, distribuent un appartement de trois pièces haut de gamme.

Open stair in foyer with red front door.
Стильный дизайн: фойе в стиле кантри с белыми стенами, темным паркетным полом, одностворчатой входной дверью, красной входной дверью, коричневым полом и панелями на части стены - последний тренд
Стильный дизайн: фойе в стиле кантри с белыми стенами, темным паркетным полом, одностворчатой входной дверью, красной входной дверью, коричневым полом и панелями на части стены - последний тренд

Свежая идея для дизайна: входная дверь среднего размера в стиле ретро с оранжевыми стенами, светлым паркетным полом, одностворчатой входной дверью, металлической входной дверью, коричневым полом и панелями на части стены - отличное фото интерьера

Пример оригинального дизайна: большое фойе в стиле неоклассика (современная классика) с бежевыми стенами, паркетным полом среднего тона, одностворчатой входной дверью, входной дверью из дерева среднего тона, коричневым полом и кирпичными стенами

Cet appartement situé dans le XVe arrondissement parisien présentait des volumes intéressants et généreux, mais manquait de chaleur : seuls des murs blancs et un carrelage anthracite rythmaient les espaces. Ainsi, un seul maitre mot pour ce projet clé en main : égayer les lieux !
Une entrée effet « wow » dans laquelle se dissimule une buanderie derrière une cloison miroir, trois chambres avec pour chacune d’entre elle un code couleur, un espace dressing et des revêtements muraux sophistiqués, ainsi qu’une cuisine ouverte sur la salle à manger pour d’avantage de convivialité. Le salon quant à lui, se veut généreux mais intimiste, une grande bibliothèque sur mesure habille l’espace alliant options de rangements et de divertissements. Un projet entièrement sur mesure pour une ambiance contemporaine aux lignes délicates.

Идея дизайна: большое фойе в стиле кантри с белыми стенами, паркетным полом среднего тона, коричневым полом и деревянными стенами

На фото: фойе с белыми стенами, темным паркетным полом, одностворчатой входной дверью, входной дверью из темного дерева, коричневым полом и кирпичными стенами

Entry was featuring stained double doors and cascading white millwork details in staircase.
Пример оригинального дизайна: большое фойе в стиле кантри с белыми стенами, паркетным полом среднего тона, двустворчатой входной дверью, входной дверью из дерева среднего тона, коричневым полом, многоуровневым потолком и панелями на стенах
Пример оригинального дизайна: большое фойе в стиле кантри с белыми стенами, паркетным полом среднего тона, двустворчатой входной дверью, входной дверью из дерева среднего тона, коричневым полом, многоуровневым потолком и панелями на стенах

Moody mudroom with Farrow & Ball painted black shiplap walls, built in pegs for coats, and a custom made bench with hidden storage and gold hardware.
Свежая идея для дизайна: маленький тамбур в стиле фьюжн с черными стенами, паркетным полом среднего тона, коричневым полом и стенами из вагонки для на участке и в саду - отличное фото интерьера
Свежая идея для дизайна: маленький тамбур в стиле фьюжн с черными стенами, паркетным полом среднего тона, коричневым полом и стенами из вагонки для на участке и в саду - отличное фото интерьера

Coastal Modern Entry Design
Пример оригинального дизайна: узкая прихожая среднего размера в морском стиле с белыми стенами, полом из винила, коричневым полом, любым потолком и любой отделкой стен
Пример оригинального дизайна: узкая прихожая среднего размера в морском стиле с белыми стенами, полом из винила, коричневым полом, любым потолком и любой отделкой стен

Giraffe entry door with Vietnamese entry "dong." Tropical garden leads through entry into open vaulted living area.
Стильный дизайн: маленькая входная дверь в морском стиле с белыми стенами, светлым паркетным полом, двустворчатой входной дверью, входной дверью из темного дерева, коричневым полом, сводчатым потолком и стенами из вагонки для на участке и в саду - последний тренд
Стильный дизайн: маленькая входная дверь в морском стиле с белыми стенами, светлым паркетным полом, двустворчатой входной дверью, входной дверью из темного дерева, коричневым полом, сводчатым потолком и стенами из вагонки для на участке и в саду - последний тренд
Прихожая с коричневым полом и любой отделкой стен – фото дизайна интерьера
2