Прихожая с коричневым полом – фото дизайна интерьера
Сортировать:
Бюджет
Сортировать:Популярное за сегодня
161 - 180 из 22 452 фото
1 из 2
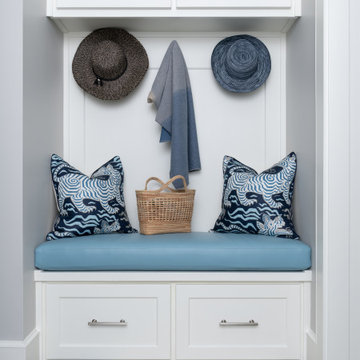
Стильный дизайн: маленький тамбур в стиле модернизм с серыми стенами, темным паркетным полом, одностворчатой входной дверью, черной входной дверью и коричневым полом для на участке и в саду - последний тренд

На фото: маленькая прихожая в стиле кантри с деревянным полом, одностворчатой входной дверью, коричневым полом и деревянным потолком для на участке и в саду с

明るく広々とした玄関
無垢本花梨材ヘリンボーンフローリングがアクセント
Источник вдохновения для домашнего уюта: узкая прихожая среднего размера в стиле модернизм с белыми стенами, полом из керамической плитки, одностворчатой входной дверью, черной входной дверью, коричневым полом, потолком с обоями и обоями на стенах
Источник вдохновения для домашнего уюта: узкая прихожая среднего размера в стиле модернизм с белыми стенами, полом из керамической плитки, одностворчатой входной дверью, черной входной дверью, коричневым полом, потолком с обоями и обоями на стенах

Стильный дизайн: маленькая узкая прихожая в скандинавском стиле с серыми стенами, светлым паркетным полом, одностворчатой входной дверью, входной дверью из дерева среднего тона и коричневым полом для на участке и в саду - последний тренд

This is a lovely, 2 story home in Littleton, Colorado. It backs up to the High Line Canal and has truly stunning mountain views. When our clients purchased the home it was stuck in a 1980's time warp and didn't quite function for the family of 5. They hired us to to assist with a complete remodel. We took out walls, moved windows, added built-ins and cabinetry and worked with the clients more rustic, transitional taste.
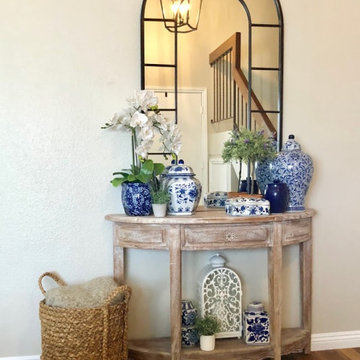
Entry Console in French Country inspired furnishings project. Project scope included selecting new flooring and refurnishing the entry, living room, and dining room of this family home. The client's heirloom dining set and some existing art and accessories was inspiration for the French Country influence. This budget friendly furnishings project needed to include a pull-out sofa for overnight guests, and curtains for light control when used for sleeping, plenty of seating for hosting gatherings, and storage for some supplies and instruments for family jam sessions.

Gut renovation of an entryway and living room in an Upper East Side Co-Op Apartment by Bolster Renovation in New York City.
Свежая идея для дизайна: маленькое фойе в классическом стиле с белыми стенами, темным паркетным полом, одностворчатой входной дверью, коричневым полом и потолком из вагонки для на участке и в саду - отличное фото интерьера
Свежая идея для дизайна: маленькое фойе в классическом стиле с белыми стенами, темным паркетным полом, одностворчатой входной дверью, коричневым полом и потолком из вагонки для на участке и в саду - отличное фото интерьера
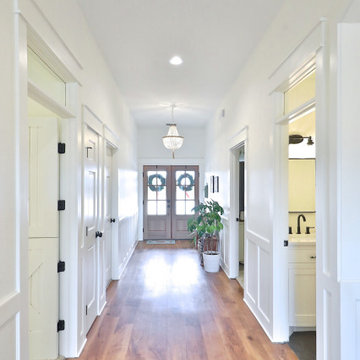
Свежая идея для дизайна: большая входная дверь в стиле кантри с белыми стенами, полом из винила, двустворчатой входной дверью, входной дверью из темного дерева и коричневым полом - отличное фото интерьера

На фото: фойе в стиле кантри с белыми стенами, паркетным полом среднего тона, коричневым полом и стенами из вагонки с
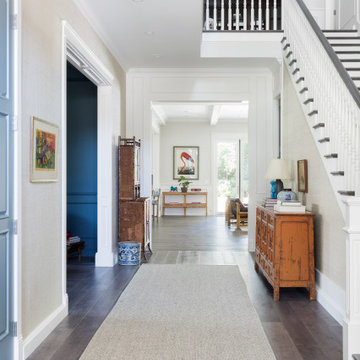
Стильный дизайн: большое фойе в стиле фьюжн с бежевыми стенами, паркетным полом среднего тона, коричневым полом и обоями на стенах - последний тренд

Свежая идея для дизайна: фойе в стиле неоклассика (современная классика) с белыми стенами, паркетным полом среднего тона, одностворчатой входной дверью, стеклянной входной дверью и коричневым полом - отличное фото интерьера
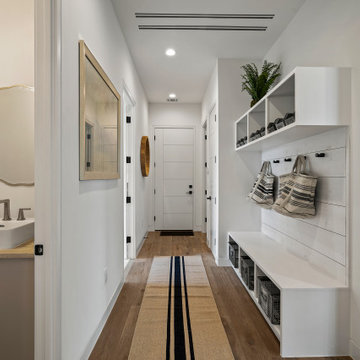
На фото: прихожая в стиле кантри с белыми стенами, темным паркетным полом, одностворчатой входной дверью, белой входной дверью и коричневым полом

Enhance your entrance with double modern doors. These are gorgeous with a privacy rating of 9 out of 10. Also, The moulding cleans up the look and makes it look cohesive.
Base: 743MUL-6
Case: 145MUL
Interior Door: HFB2PS
Exterior Door: BLS-228-119-4C
Check out more options at ELandELWoodProducts.com
(©Iriana Shiyan/AdobeStock)
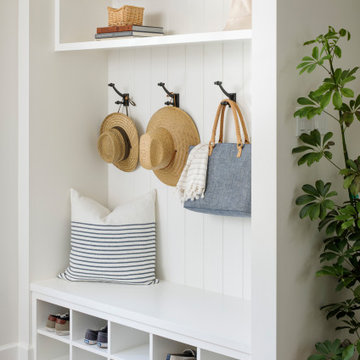
На фото: маленький тамбур в стиле модернизм с белыми стенами, паркетным полом среднего тона и коричневым полом для на участке и в саду с

Another angle.
Источник вдохновения для домашнего уюта: фойе среднего размера в стиле неоклассика (современная классика) с серыми стенами, паркетным полом среднего тона, одностворчатой входной дверью, входной дверью из темного дерева и коричневым полом
Источник вдохновения для домашнего уюта: фойе среднего размера в стиле неоклассика (современная классика) с серыми стенами, паркетным полом среднего тона, одностворчатой входной дверью, входной дверью из темного дерева и коричневым полом
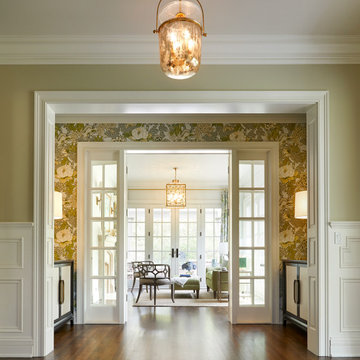
Entryway
Свежая идея для дизайна: фойе в классическом стиле с бежевыми стенами, паркетным полом среднего тона и коричневым полом - отличное фото интерьера
Свежая идея для дизайна: фойе в классическом стиле с бежевыми стенами, паркетным полом среднего тона и коричневым полом - отличное фото интерьера
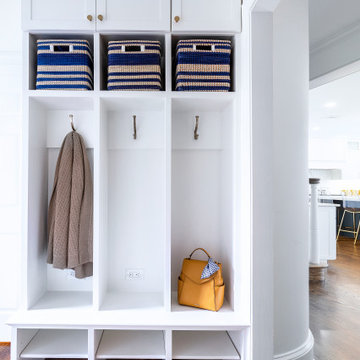
Идея дизайна: тамбур со шкафом для обуви в стиле неоклассика (современная классика) с белыми стенами, темным паркетным полом и коричневым полом

The goal for this Point Loma home was to transform it from the adorable beach bungalow it already was by expanding its footprint and giving it distinctive Craftsman characteristics while achieving a comfortable, modern aesthetic inside that perfectly caters to the active young family who lives here. By extending and reconfiguring the front portion of the home, we were able to not only add significant square footage, but create much needed usable space for a home office and comfortable family living room that flows directly into a large, open plan kitchen and dining area. A custom built-in entertainment center accented with shiplap is the focal point for the living room and the light color of the walls are perfect with the natural light that floods the space, courtesy of strategically placed windows and skylights. The kitchen was redone to feel modern and accommodate the homeowners busy lifestyle and love of entertaining. Beautiful white kitchen cabinetry sets the stage for a large island that packs a pop of color in a gorgeous teal hue. A Sub-Zero classic side by side refrigerator and Jenn-Air cooktop, steam oven, and wall oven provide the power in this kitchen while a white subway tile backsplash in a sophisticated herringbone pattern, gold pulls and stunning pendant lighting add the perfect design details. Another great addition to this project is the use of space to create separate wine and coffee bars on either side of the doorway. A large wine refrigerator is offset by beautiful natural wood floating shelves to store wine glasses and house a healthy Bourbon collection. The coffee bar is the perfect first top in the morning with a coffee maker and floating shelves to store coffee and cups. Luxury Vinyl Plank (LVP) flooring was selected for use throughout the home, offering the warm feel of hardwood, with the benefits of being waterproof and nearly indestructible - two key factors with young kids!
For the exterior of the home, it was important to capture classic Craftsman elements including the post and rock detail, wood siding, eves, and trimming around windows and doors. We think the porch is one of the cutest in San Diego and the custom wood door truly ties the look and feel of this beautiful home together.

Свежая идея для дизайна: большая прихожая в стиле неоклассика (современная классика) с белыми стенами, одностворчатой входной дверью, синей входной дверью и коричневым полом - отличное фото интерьера
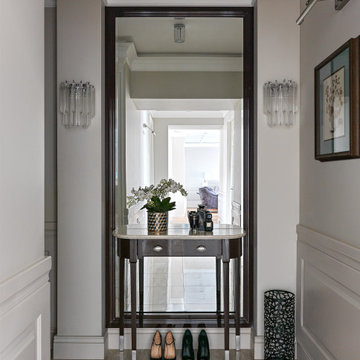
Дизайн-проект реализован Архитектором-Дизайнером Екатериной Ялалтыновой. Комплектация и декорирование - Бюро9. Строительная компания - ООО "Шафт"
Стильный дизайн: узкая прихожая среднего размера в классическом стиле с бежевыми стенами, полом из керамогранита и коричневым полом - последний тренд
Стильный дизайн: узкая прихожая среднего размера в классическом стиле с бежевыми стенами, полом из керамогранита и коричневым полом - последний тренд
Прихожая с коричневым полом – фото дизайна интерьера
9