Прихожая с коричневой входной дверью и сводчатым потолком – фото дизайна интерьера
Сортировать:
Бюджет
Сортировать:Популярное за сегодня
41 - 60 из 72 фото
1 из 3
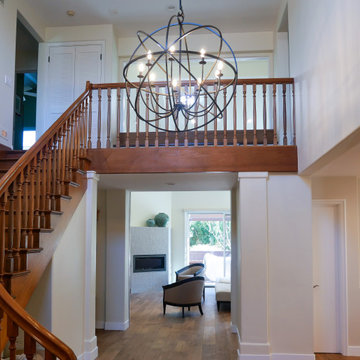
Источник вдохновения для домашнего уюта: фойе среднего размера в стиле неоклассика (современная классика) с бежевыми стенами, паркетным полом среднего тона, одностворчатой входной дверью, коричневой входной дверью, коричневым полом и сводчатым потолком
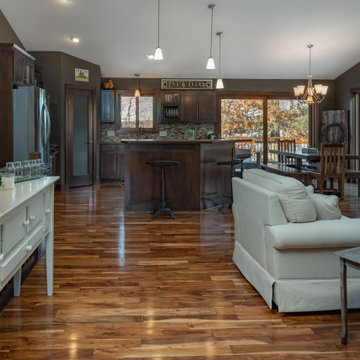
Свежая идея для дизайна: фойе среднего размера в стиле кантри с коричневыми стенами, темным паркетным полом, одностворчатой входной дверью, коричневой входной дверью, коричневым полом и сводчатым потолком - отличное фото интерьера
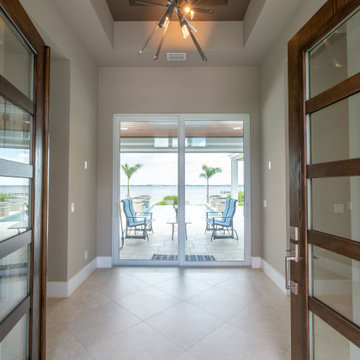
Talk about a front entryway!
Идея дизайна: входная дверь среднего размера в стиле модернизм с бежевыми стенами, коричневой входной дверью, полом из керамогранита, двустворчатой входной дверью, бежевым полом и сводчатым потолком
Идея дизайна: входная дверь среднего размера в стиле модернизм с бежевыми стенами, коричневой входной дверью, полом из керамогранита, двустворчатой входной дверью, бежевым полом и сводчатым потолком
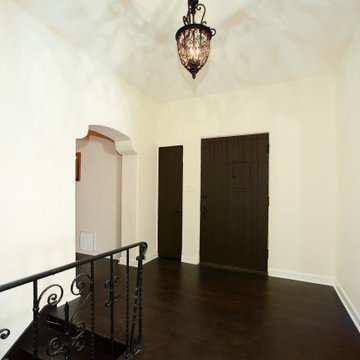
Entry Foyer leading to Grand Room, Dinning Room and Staircase. New and repaired plaster walls, fresh paint throughout, refinished original hardwood flooring, new wrought iron stair railing, custom windows, custom wall features.
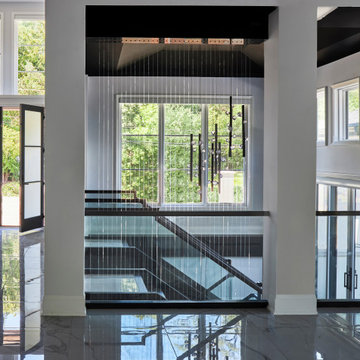
The two-level water wall begins in the main entry and rains down to the entertainment center in the lower level.
Источник вдохновения для домашнего уюта: огромное фойе в современном стиле с белыми стенами, полом из керамогранита, двустворчатой входной дверью, коричневой входной дверью и сводчатым потолком
Источник вдохновения для домашнего уюта: огромное фойе в современном стиле с белыми стенами, полом из керамогранита, двустворчатой входной дверью, коричневой входной дверью и сводчатым потолком
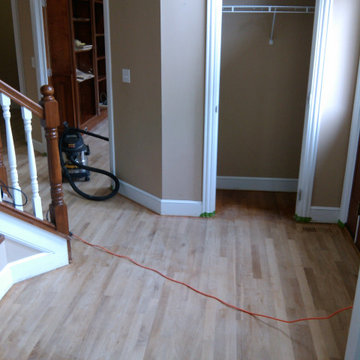
Идея дизайна: входная дверь среднего размера в современном стиле с бежевыми стенами, светлым паркетным полом, одностворчатой входной дверью, коричневой входной дверью, коричневым полом и сводчатым потолком
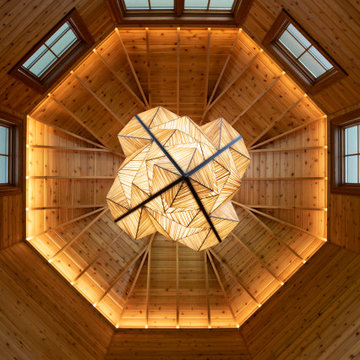
Свежая идея для дизайна: огромный вестибюль в классическом стиле с коричневыми стенами, полом из терраццо, одностворчатой входной дверью, коричневой входной дверью, серым полом, сводчатым потолком и деревянными стенами - отличное фото интерьера
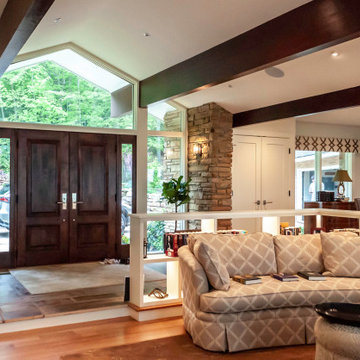
Open concept floor plan. Vaulted ceilings. Stone accents.
Пример оригинального дизайна: входная дверь среднего размера в стиле ретро с белыми стенами, паркетным полом среднего тона, коричневой входной дверью, коричневым полом и сводчатым потолком
Пример оригинального дизайна: входная дверь среднего размера в стиле ретро с белыми стенами, паркетным полом среднего тона, коричневой входной дверью, коричневым полом и сводчатым потолком
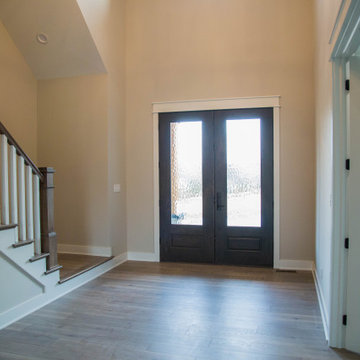
Double wooden front doors with raindrop textured glass which allows for natural daylight while still providing privacy.
Пример оригинального дизайна: входная дверь в стиле неоклассика (современная классика) с бежевыми стенами, полом из ламината, двустворчатой входной дверью, коричневой входной дверью, коричневым полом и сводчатым потолком
Пример оригинального дизайна: входная дверь в стиле неоклассика (современная классика) с бежевыми стенами, полом из ламината, двустворчатой входной дверью, коричневой входной дверью, коричневым полом и сводчатым потолком
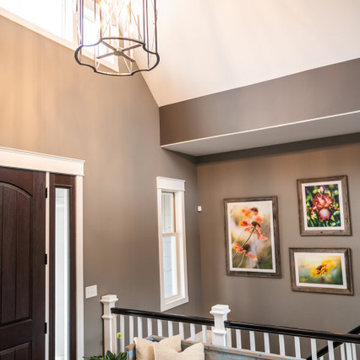
Project by Wiles Design Group. Their Cedar Rapids-based design studio serves the entire Midwest, including Iowa City, Dubuque, Davenport, and Waterloo, as well as North Missouri and St. Louis.
For more about Wiles Design Group, see here: https://wilesdesigngroup.com/
To learn more about this project, see here: https://wilesdesigngroup.com/relaxed-family-home
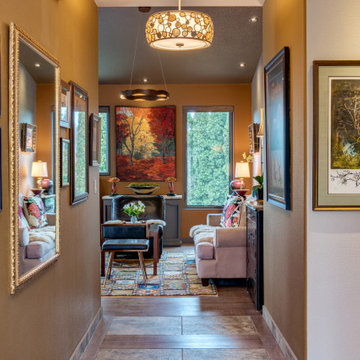
Tile & LVP Flooring, Horse Art, Artful lighting, Art,
Стильный дизайн: огромная узкая прихожая в стиле неоклассика (современная классика) с коричневыми стенами, полом из керамогранита, одностворчатой входной дверью, коричневой входной дверью, разноцветным полом, сводчатым потолком и обоями на стенах - последний тренд
Стильный дизайн: огромная узкая прихожая в стиле неоклассика (современная классика) с коричневыми стенами, полом из керамогранита, одностворчатой входной дверью, коричневой входной дверью, разноцветным полом, сводчатым потолком и обоями на стенах - последний тренд
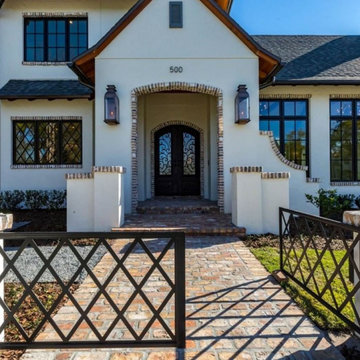
Свежая идея для дизайна: входная дверь в стиле рустика с белыми стенами, кирпичным полом, двустворчатой входной дверью, коричневой входной дверью, красным полом и сводчатым потолком - отличное фото интерьера

Mudroom/Foyer, Master Bathroom and Laundry Room renovation in Pennington, NJ. By relocating the laundry room to the second floor A&E was able to expand the mudroom/foyer and add a powder room. Functional bench seating and custom inset cabinetry not only hide the clutter but look beautiful when you enter the home. Upstairs master bath remodel includes spacious walk-in shower with bench, freestanding soaking tub, double vanity with plenty of storage. Mixed metal hardware including bronze and chrome. Water closet behind pocket door. Walk-in closet features custom built-ins for plenty of storage. Second story laundry features shiplap walls, butcher block countertop for folding, convenient sink and custom cabinetry throughout. Granite, quartz and quartzite and neutral tones were used throughout these projects.
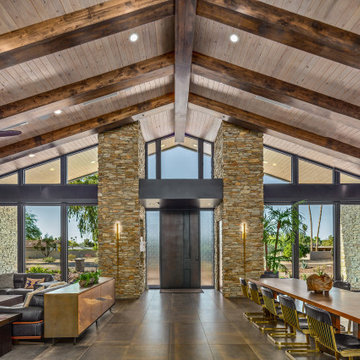
Стильный дизайн: огромная входная дверь в стиле модернизм с одностворчатой входной дверью, коричневой входной дверью и сводчатым потолком - последний тренд

Mudroom/Foyer, Master Bathroom and Laundry Room renovation in Pennington, NJ. By relocating the laundry room to the second floor A&E was able to expand the mudroom/foyer and add a powder room. Functional bench seating and custom inset cabinetry not only hide the clutter but look beautiful when you enter the home. Upstairs master bath remodel includes spacious walk-in shower with bench, freestanding soaking tub, double vanity with plenty of storage. Mixed metal hardware including bronze and chrome. Water closet behind pocket door. Walk-in closet features custom built-ins for plenty of storage. Second story laundry features shiplap walls, butcher block countertop for folding, convenient sink and custom cabinetry throughout. Granite, quartz and quartzite and neutral tones were used throughout these projects.
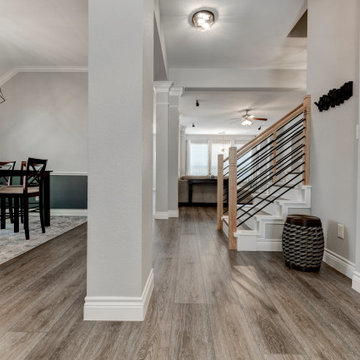
Deep tones of gently weathered grey and brown. A modern look that still respects the timelessness of natural wood. With the Modin Collection, we have raised the bar on luxury vinyl plank. The result is a new standard in resilient flooring. Modin offers true embossed in register texture, a low sheen level, a rigid SPC core, an industry-leading wear layer, and so much more.
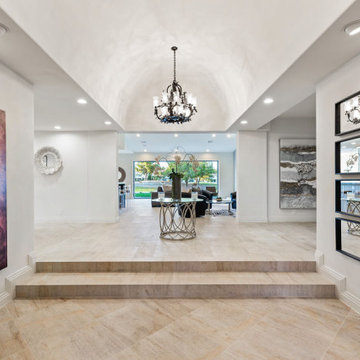
Modern mediterranean style foyer
На фото: большое фойе в стиле фьюжн с белыми стенами, мраморным полом, двустворчатой входной дверью, коричневой входной дверью, белым полом и сводчатым потолком
На фото: большое фойе в стиле фьюжн с белыми стенами, мраморным полом, двустворчатой входной дверью, коричневой входной дверью, белым полом и сводчатым потолком
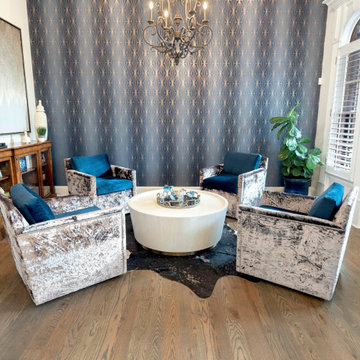
We are bringing back the unexpected yet revered Parlor with the intention to go back to a time of togetherness, entertainment, gathering to tell stories, enjoy some spirits and fraternize. These space is adorned with 4 velvet swivel chairs, a round cocktail table and this room sits upon the front entrance Foyer, immediately captivating you and welcoming every visitor in to gather and stay a while.
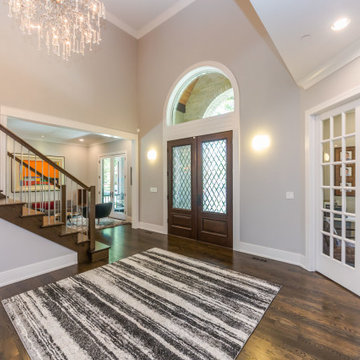
На фото: большое фойе с бежевыми стенами, темным паркетным полом, двустворчатой входной дверью, коричневой входной дверью, коричневым полом и сводчатым потолком с
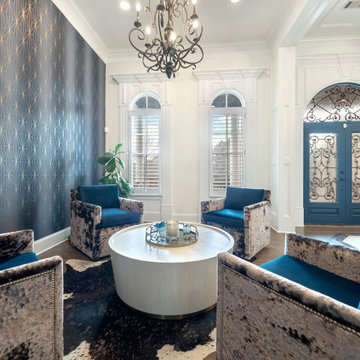
We are bringing back the unexpected yet revered Parlor with the intention to go back to a time of togetherness, entertainment, gathering to tell stories, enjoy some spirits and fraternize. These space is adorned with 4 velvet swivel chairs, a round cocktail table and this room sits upon the front entrance Foyer, immediately captivating you and welcoming every visitor in to gather and stay a while.
Прихожая с коричневой входной дверью и сводчатым потолком – фото дизайна интерьера
3