Прихожая с коричневой входной дверью и стенами из вагонки – фото дизайна интерьера
Сортировать:
Бюджет
Сортировать:Популярное за сегодня
21 - 33 из 33 фото
1 из 3

Mudroom/Foyer, Master Bathroom and Laundry Room renovation in Pennington, NJ. By relocating the laundry room to the second floor A&E was able to expand the mudroom/foyer and add a powder room. Functional bench seating and custom inset cabinetry not only hide the clutter but look beautiful when you enter the home. Upstairs master bath remodel includes spacious walk-in shower with bench, freestanding soaking tub, double vanity with plenty of storage. Mixed metal hardware including bronze and chrome. Water closet behind pocket door. Walk-in closet features custom built-ins for plenty of storage. Second story laundry features shiplap walls, butcher block countertop for folding, convenient sink and custom cabinetry throughout. Granite, quartz and quartzite and neutral tones were used throughout these projects.

Mudroom/Foyer, Master Bathroom and Laundry Room renovation in Pennington, NJ. By relocating the laundry room to the second floor A&E was able to expand the mudroom/foyer and add a powder room. Functional bench seating and custom inset cabinetry not only hide the clutter but look beautiful when you enter the home. Upstairs master bath remodel includes spacious walk-in shower with bench, freestanding soaking tub, double vanity with plenty of storage. Mixed metal hardware including bronze and chrome. Water closet behind pocket door. Walk-in closet features custom built-ins for plenty of storage. Second story laundry features shiplap walls, butcher block countertop for folding, convenient sink and custom cabinetry throughout. Granite, quartz and quartzite and neutral tones were used throughout these projects.
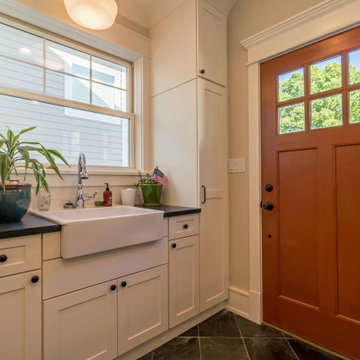
Стильный дизайн: тамбур среднего размера: освещение в стиле кантри с бежевыми стенами, полом из керамической плитки, одностворчатой входной дверью, коричневой входной дверью, серым полом, потолком с обоями и стенами из вагонки - последний тренд
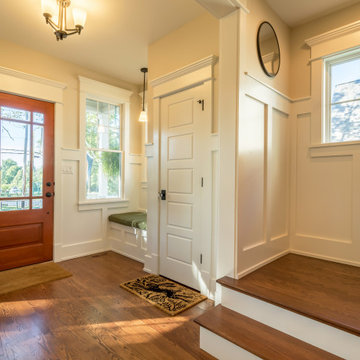
Свежая идея для дизайна: входная дверь среднего размера в стиле кантри с желтыми стенами, паркетным полом среднего тона, одностворчатой входной дверью, коричневой входной дверью, коричневым полом, потолком с обоями и стенами из вагонки - отличное фото интерьера

На фото: тамбур среднего размера со шкафом для обуви в стиле кантри с бежевыми стенами, полом из керамической плитки, одностворчатой входной дверью, коричневой входной дверью, серым полом, потолком с обоями и стенами из вагонки
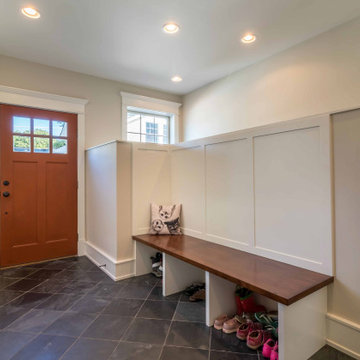
На фото: тамбур среднего размера со шкафом для обуви в стиле кантри с бежевыми стенами, полом из керамической плитки, одностворчатой входной дверью, коричневой входной дверью, серым полом, потолком с обоями и стенами из вагонки с
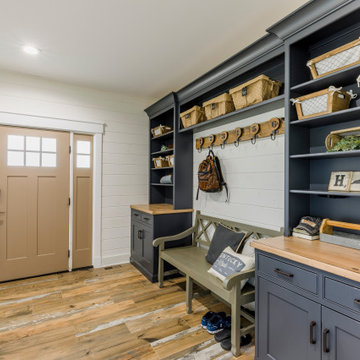
Beautiful and functional farmhouse mudroom complete with custom cabinetry and shiplap
Стильный дизайн: большой тамбур в стиле кантри с белыми стенами, полом из керамической плитки, одностворчатой входной дверью, коричневой входной дверью и стенами из вагонки - последний тренд
Стильный дизайн: большой тамбур в стиле кантри с белыми стенами, полом из керамической плитки, одностворчатой входной дверью, коричневой входной дверью и стенами из вагонки - последний тренд
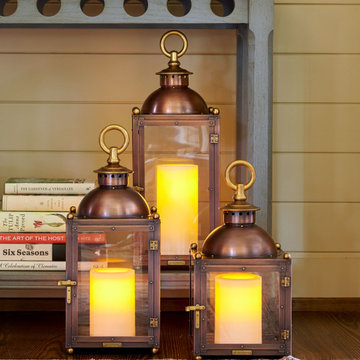
Bevolo Cupole Pool House Lanterns welcome guests in the foyer of the 2021 Flower Showhouse.
https://flowermag.com/flower-magazine-showhouse-2021/

Mudroom/Foyer, Master Bathroom and Laundry Room renovation in Pennington, NJ. By relocating the laundry room to the second floor A&E was able to expand the mudroom/foyer and add a powder room. Functional bench seating and custom inset cabinetry not only hide the clutter but look beautiful when you enter the home. Upstairs master bath remodel includes spacious walk-in shower with bench, freestanding soaking tub, double vanity with plenty of storage. Mixed metal hardware including bronze and chrome. Water closet behind pocket door. Walk-in closet features custom built-ins for plenty of storage. Second story laundry features shiplap walls, butcher block countertop for folding, convenient sink and custom cabinetry throughout. Granite, quartz and quartzite and neutral tones were used throughout these projects.

Mudroom/Foyer, Master Bathroom and Laundry Room renovation in Pennington, NJ. By relocating the laundry room to the second floor A&E was able to expand the mudroom/foyer and add a powder room. Functional bench seating and custom inset cabinetry not only hide the clutter but look beautiful when you enter the home. Upstairs master bath remodel includes spacious walk-in shower with bench, freestanding soaking tub, double vanity with plenty of storage. Mixed metal hardware including bronze and chrome. Water closet behind pocket door. Walk-in closet features custom built-ins for plenty of storage. Second story laundry features shiplap walls, butcher block countertop for folding, convenient sink and custom cabinetry throughout. Granite, quartz and quartzite and neutral tones were used throughout these projects.

Mudroom/Foyer, Master Bathroom and Laundry Room renovation in Pennington, NJ. By relocating the laundry room to the second floor A&E was able to expand the mudroom/foyer and add a powder room. Functional bench seating and custom inset cabinetry not only hide the clutter but look beautiful when you enter the home. Upstairs master bath remodel includes spacious walk-in shower with bench, freestanding soaking tub, double vanity with plenty of storage. Mixed metal hardware including bronze and chrome. Water closet behind pocket door. Walk-in closet features custom built-ins for plenty of storage. Second story laundry features shiplap walls, butcher block countertop for folding, convenient sink and custom cabinetry throughout. Granite, quartz and quartzite and neutral tones were used throughout these projects.
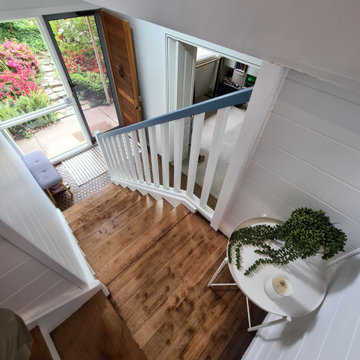
New under stair wine storage, cabinets, internal cladding and balustrading have completely changed this entrance. Just tiles to go
Источник вдохновения для домашнего уюта: фойе среднего размера с белыми стенами, одностворчатой входной дверью, коричневой входной дверью и стенами из вагонки
Источник вдохновения для домашнего уюта: фойе среднего размера с белыми стенами, одностворчатой входной дверью, коричневой входной дверью и стенами из вагонки
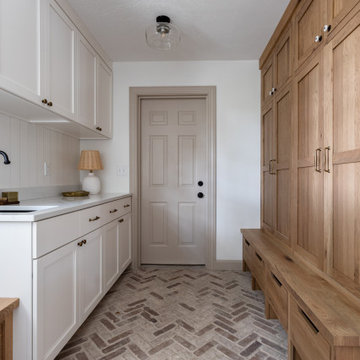
The mudroom was in desperate need of a refresh. We put a rustic, white-washed herringbone brick tile on the floor, which adds so much character to the space, plus it’s enormously practical. Speaking of practicality, we added a row of mudroom lockers and a bench with loads of storage, plus plenty of room to slide shoes under the drawers. We love how the natural, character-grade oak cabinets pair with the white cabinetry, which is original to the home but with new drawer fronts. We had so much fun designing this cozy little room, from the wood slat detail on the walls to the vintage-inspired ceramic knobs on the bench drawers.
Прихожая с коричневой входной дверью и стенами из вагонки – фото дизайна интерьера
2