Прихожая с коричневой входной дверью и стеклянной входной дверью – фото дизайна интерьера
Сортировать:
Бюджет
Сортировать:Популярное за сегодня
21 - 40 из 11 869 фото
1 из 3
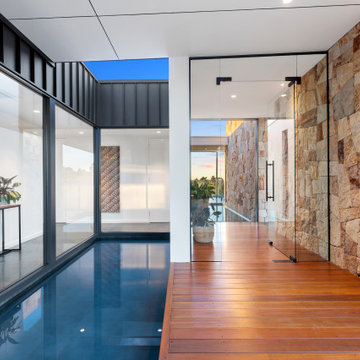
This stunning home embellishes modern country living. The surrounding farmland and valley views are exquisitely framed throughout by clever design features and a vast array of materials including expanses of glass, stone and steel structures. Upon entry, you are greeted by a series of feature ponds which flow through to the rear lap pool, alluring you into the homes charm and tranquillity.
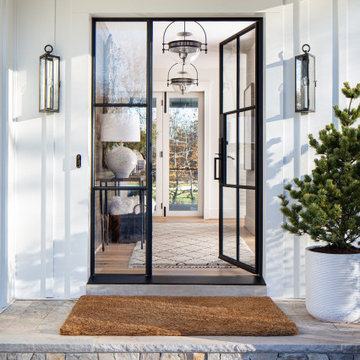
Entrance and Covered Porch
На фото: входная дверь среднего размера в стиле кантри с белыми стенами, паркетным полом среднего тона, одностворчатой входной дверью, стеклянной входной дверью и бежевым полом
На фото: входная дверь среднего размера в стиле кантри с белыми стенами, паркетным полом среднего тона, одностворчатой входной дверью, стеклянной входной дверью и бежевым полом

Once an empty vast foyer, this busy family of five needed a space that suited their needs. As the primary entrance to the home for both the family and guests, the update needed to serve a variety of functions. Easy and organized drop zones for kids. Hidden coat storage. Bench seat for taking shoes on and off; but also a lovely and inviting space when entertaining.
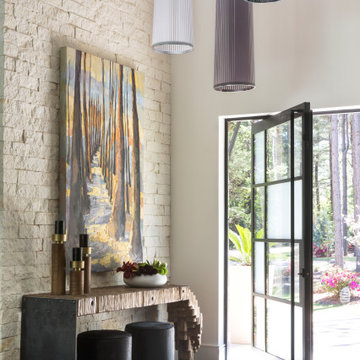
На фото: фойе в современном стиле с бежевыми стенами, темным паркетным полом, поворотной входной дверью, стеклянной входной дверью и коричневым полом

This grand foyer is welcoming and inviting as your enter this country club estate.
На фото: фойе среднего размера в стиле неоклассика (современная классика) с серыми стенами, мраморным полом, двустворчатой входной дверью, белым полом, многоуровневым потолком, панелями на стенах и стеклянной входной дверью
На фото: фойе среднего размера в стиле неоклассика (современная классика) с серыми стенами, мраморным полом, двустворчатой входной дверью, белым полом, многоуровневым потолком, панелями на стенах и стеклянной входной дверью
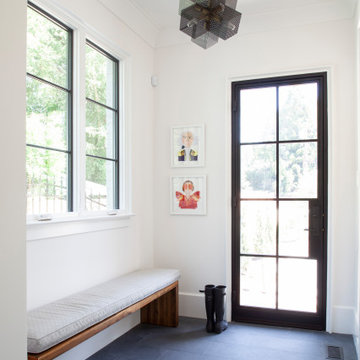
Стильный дизайн: прихожая с белыми стенами, одностворчатой входной дверью, стеклянной входной дверью и серым полом - последний тренд
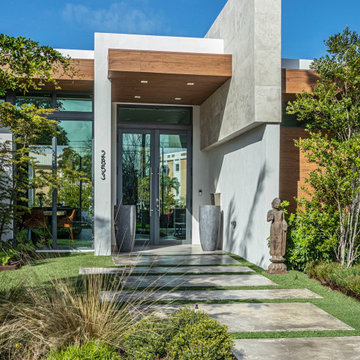
На фото: прихожая в современном стиле с одностворчатой входной дверью и стеклянной входной дверью с
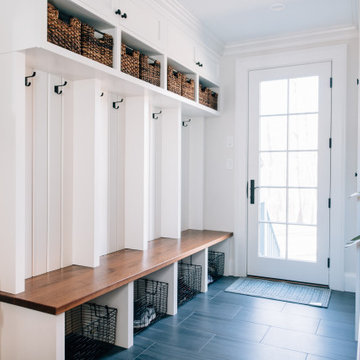
Пример оригинального дизайна: тамбур в стиле кантри с серыми стенами, одностворчатой входной дверью, стеклянной входной дверью и серым полом

Пример оригинального дизайна: узкая прихожая среднего размера в стиле фьюжн с коричневыми стенами, светлым паркетным полом, одностворчатой входной дверью, коричневой входной дверью и серым полом
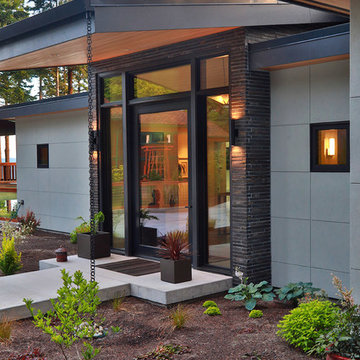
Идея дизайна: большая входная дверь в стиле модернизм с серыми стенами, бетонным полом, одностворчатой входной дверью, стеклянной входной дверью и серым полом

На фото: большое фойе в стиле кантри с белыми стенами, паркетным полом среднего тона, двустворчатой входной дверью, стеклянной входной дверью и коричневым полом
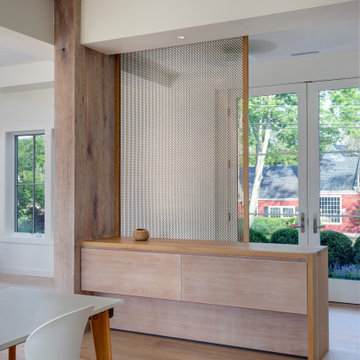
Стильный дизайн: входная дверь среднего размера в скандинавском стиле с коричневыми стенами, светлым паркетным полом, двустворчатой входной дверью, стеклянной входной дверью и коричневым полом - последний тренд

Свежая идея для дизайна: входная дверь в стиле кантри с белыми стенами, паркетным полом среднего тона, двустворчатой входной дверью, стеклянной входной дверью и коричневым полом - отличное фото интерьера

The architecture of this mid-century ranch in Portland’s West Hills oozes modernism’s core values. We wanted to focus on areas of the home that didn’t maximize the architectural beauty. The Client—a family of three, with Lucy the Great Dane, wanted to improve what was existing and update the kitchen and Jack and Jill Bathrooms, add some cool storage solutions and generally revamp the house.
We totally reimagined the entry to provide a “wow” moment for all to enjoy whilst entering the property. A giant pivot door was used to replace the dated solid wood door and side light.
We designed and built new open cabinetry in the kitchen allowing for more light in what was a dark spot. The kitchen got a makeover by reconfiguring the key elements and new concrete flooring, new stove, hood, bar, counter top, and a new lighting plan.
Our work on the Humphrey House was featured in Dwell Magazine.

The architecture of this mid-century ranch in Portland’s West Hills oozes modernism’s core values. We wanted to focus on areas of the home that didn’t maximize the architectural beauty. The Client—a family of three, with Lucy the Great Dane, wanted to improve what was existing and update the kitchen and Jack and Jill Bathrooms, add some cool storage solutions and generally revamp the house.
We totally reimagined the entry to provide a “wow” moment for all to enjoy whilst entering the property. A giant pivot door was used to replace the dated solid wood door and side light.
We designed and built new open cabinetry in the kitchen allowing for more light in what was a dark spot. The kitchen got a makeover by reconfiguring the key elements and new concrete flooring, new stove, hood, bar, counter top, and a new lighting plan.
Our work on the Humphrey House was featured in Dwell Magazine.
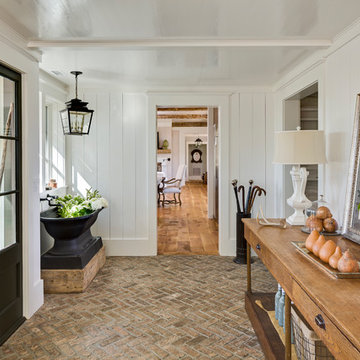
На фото: фойе в стиле рустика с белыми стенами, кирпичным полом, одностворчатой входной дверью и стеклянной входной дверью
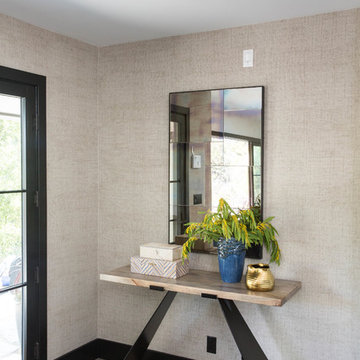
The entry to the home has walls covered in a light gray grasscloth with black trim. The modern table is made from wood and metal and a contemporary mirror hangs above it. The lighting fixture is brass with Edison bulbs for added character.
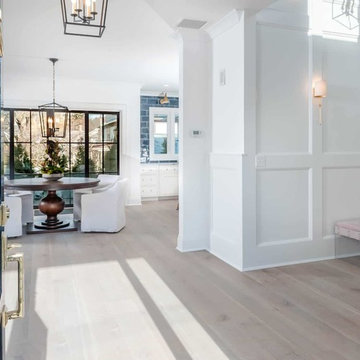
Свежая идея для дизайна: фойе среднего размера в морском стиле с белыми стенами, светлым паркетным полом, одностворчатой входной дверью, стеклянной входной дверью и коричневым полом - отличное фото интерьера

Свежая идея для дизайна: большое фойе в современном стиле с серыми стенами, светлым паркетным полом, двустворчатой входной дверью, стеклянной входной дверью и коричневым полом - отличное фото интерьера

Стильный дизайн: фойе в стиле кантри с белыми стенами, светлым паркетным полом, двустворчатой входной дверью и стеклянной входной дверью - последний тренд
Прихожая с коричневой входной дверью и стеклянной входной дверью – фото дизайна интерьера
2