Прихожая с коричневой входной дверью и коричневым полом – фото дизайна интерьера
Сортировать:
Бюджет
Сортировать:Популярное за сегодня
141 - 160 из 986 фото
1 из 3
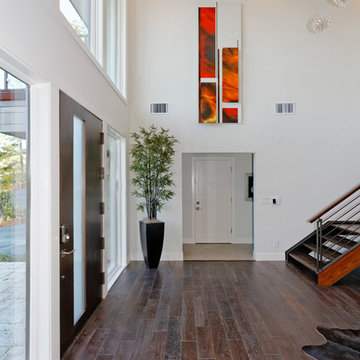
Designers: Revital Kaufman-Meron & Susan Bowen
Photographer : LicidPic Photography
Stager: Karen Brorsen Staging, LLC
Artwork: Haller Metalwerks
На фото: большая прихожая в стиле модернизм с белыми стенами, темным паркетным полом, одностворчатой входной дверью, коричневой входной дверью и коричневым полом
На фото: большая прихожая в стиле модернизм с белыми стенами, темным паркетным полом, одностворчатой входной дверью, коричневой входной дверью и коричневым полом
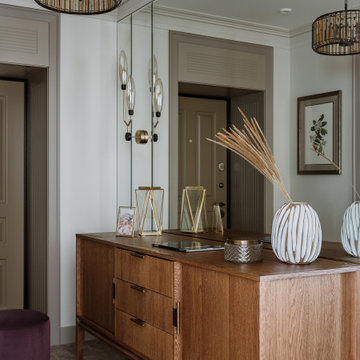
Фото: Шангина Ольга
Стиль: Рябова Ольга
Свежая идея для дизайна: входная дверь среднего размера в современном стиле с бежевыми стенами, полом из керамической плитки, одностворчатой входной дверью, коричневой входной дверью и коричневым полом - отличное фото интерьера
Свежая идея для дизайна: входная дверь среднего размера в современном стиле с бежевыми стенами, полом из керамической плитки, одностворчатой входной дверью, коричневой входной дверью и коричневым полом - отличное фото интерьера
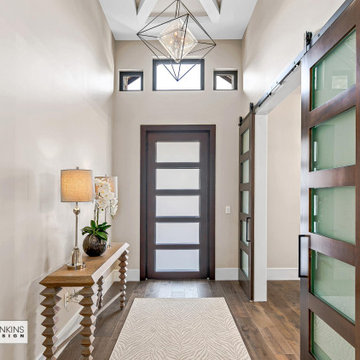
Пример оригинального дизайна: фойе среднего размера в стиле кантри с бежевыми стенами, паркетным полом среднего тона, одностворчатой входной дверью, коричневой входной дверью, коричневым полом и кессонным потолком
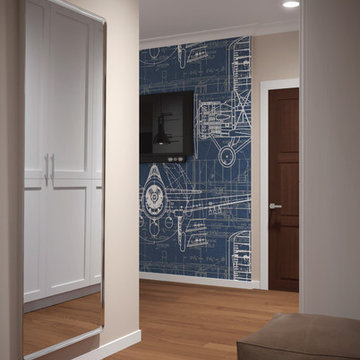
Месторасположение: Киев, Украина
Площадь: 70 м2
American way - стиль жизни, центром которого является мечта, дух свободы и стремление к счастью.
Дизайн этой квартиры индивидуальный и динамичный, но в то же время простой, удобный и функциональный- истинный американский стиль.
Комнаты светлые и просторные, удобные как для семейных встреч и дружеских посиделок, так и для уединения и приватности. Атмосфера квартиры располагает к полному комфорту и расслаблению, едва переступаешь порог дома.
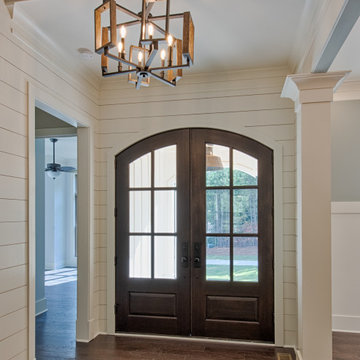
Идея дизайна: большая входная дверь в стиле кантри с белыми стенами, темным паркетным полом, двустворчатой входной дверью, коричневой входной дверью и коричневым полом
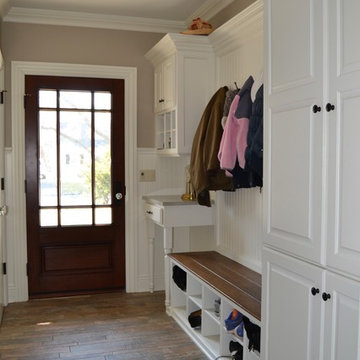
Стильный дизайн: тамбур в классическом стиле с бежевыми стенами, полом из сланца, одностворчатой входной дверью, коричневой входной дверью и коричневым полом - последний тренд
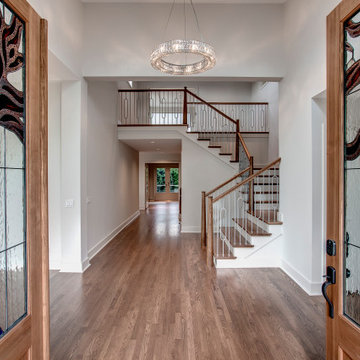
A custom entry for a custom remodel. Custom art glass was commissioned for this grand entry. A crystal chandelier, hardwood floors and custom staircase complete this entry.
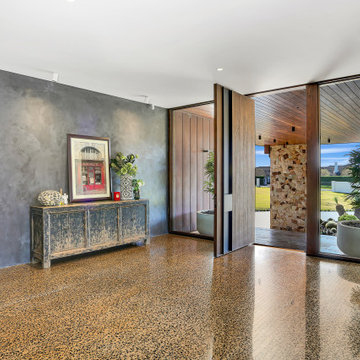
We were commissioned to create a contemporary single-storey dwelling with four bedrooms, three main living spaces, gym and enough car spaces for up to 8 vehicles/workshop.
Due to the slope of the land the 8 vehicle garage/workshop was placed in a basement level which also contained a bathroom and internal lift shaft for transporting groceries and luggage.
The owners had a lovely northerly aspect to the front of home and their preference was to have warm bedrooms in winter and cooler living spaces in summer. So the bedrooms were placed at the front of the house being true north and the livings areas in the southern space. All living spaces have east and west glazing to achieve some sun in winter.
Being on a 3 acre parcel of land and being surrounded by acreage properties, the rear of the home had magical vista views especially to the east and across the pastured fields and it was imperative to take in these wonderful views and outlook.
We were very fortunate the owners provided complete freedom in the design, including the exterior finish. We had previously worked with the owners on their first home in Dural which gave them complete trust in our design ability to take this home. They also hired the services of a interior designer to complete the internal spaces selection of lighting and furniture.
The owners were truly a pleasure to design for, they knew exactly what they wanted and made my design process very smooth. Hornsby Council approved the application within 8 weeks with no neighbor objections. The project manager was as passionate about the outcome as I was and made the building process uncomplicated and headache free.
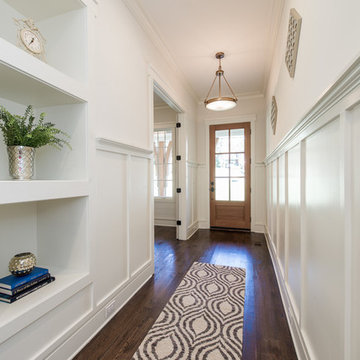
Пример оригинального дизайна: фойе среднего размера в классическом стиле с белыми стенами, паркетным полом среднего тона, одностворчатой входной дверью, коричневой входной дверью и коричневым полом
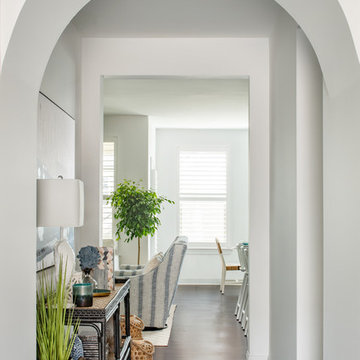
Take a virtual walk down the charming entryway of this mid-century modern coastal cottage by Mary Hannah Interiors.
Свежая идея для дизайна: узкая прихожая среднего размера в морском стиле с белыми стенами, темным паркетным полом, одностворчатой входной дверью, коричневой входной дверью и коричневым полом - отличное фото интерьера
Свежая идея для дизайна: узкая прихожая среднего размера в морском стиле с белыми стенами, темным паркетным полом, одностворчатой входной дверью, коричневой входной дверью и коричневым полом - отличное фото интерьера
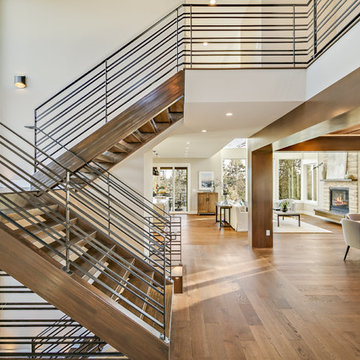
Photos by William Flanagan
Pash-Uhn Photography + design
На фото: фойе среднего размера в стиле модернизм с паркетным полом среднего тона, коричневой входной дверью и коричневым полом
На фото: фойе среднего размера в стиле модернизм с паркетным полом среднего тона, коричневой входной дверью и коричневым полом
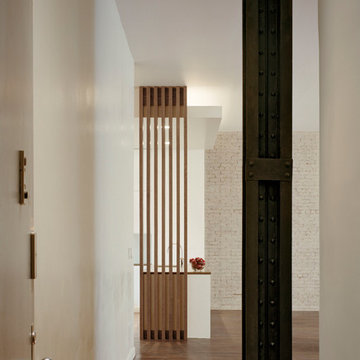
This two bedroom apartment is located in a converted loft building dating from 1881 near Gramercy Park in Manhattan. The design involved the complete remodeling of the apartment, including a new open plan kitchen with an island overlooking the living area.
The existing building fabric becomes part of the redesigned space in the form of an exposed cast iron column and an uncovered brickwork wall. These simple moves serve as tectonic reminders of the building's history while being juxtaposed with the modern fixtures and finishes that form the rest of the apartment.
Natural light is drawn into the hallway by inserting a glass clerestory over a new storage wall. Cabinetry in the living, kitchen and bedroom spaces is built into the walls to maximize storage areas while creating a fully integrated architectural solution throughout the apartment. Artificial lighting is discreetly added through light coves, recessed ceiling fixtures and under cabinet lights.
A warm, yet limited palette of materials include American walnut, limestone and bright red full height closet doors - located in the children's bedroom.
www.archphoto.com
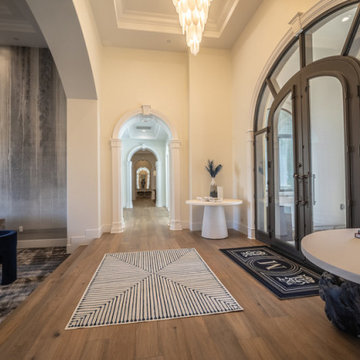
This contemporary home remodel was so fun for the MFD Team! This entry features double doors, custom wallpaper, medium washed hardwood flooring, and contemporary chandeliers. The open concept design sparks relaxation & luxury for this Anthem Country Club residence.
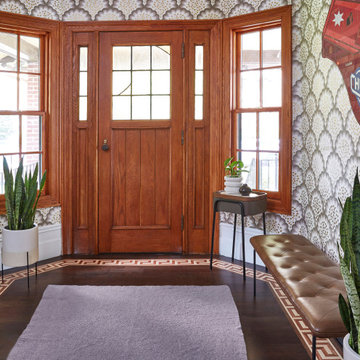
Front Door entry area gives you the first glimpse into your home. Make sure it reflects you.
На фото: прихожая среднего размера в стиле фьюжн с белыми стенами, темным паркетным полом, одностворчатой входной дверью, коричневой входной дверью, коричневым полом и обоями на стенах
На фото: прихожая среднего размера в стиле фьюжн с белыми стенами, темным паркетным полом, одностворчатой входной дверью, коричневой входной дверью, коричневым полом и обоями на стенах
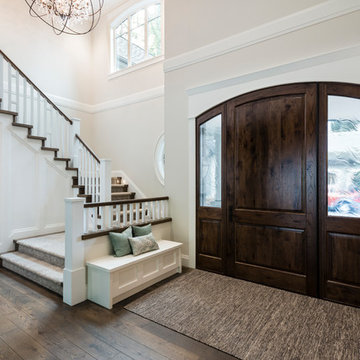
На фото: большая входная дверь в классическом стиле с белыми стенами, паркетным полом среднего тона, одностворчатой входной дверью, коричневой входной дверью и коричневым полом
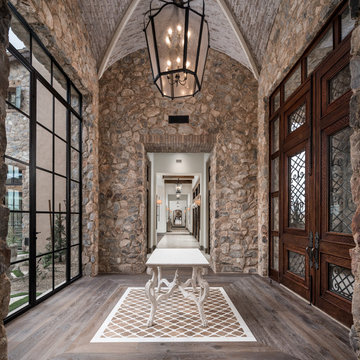
We love the combined use of stone interior with the wood flooring, custom wall sconces, and double doors throughout this huge hallway.
На фото: огромное фойе с разноцветными стенами, темным паркетным полом, двустворчатой входной дверью, коричневой входной дверью и коричневым полом
На фото: огромное фойе с разноцветными стенами, темным паркетным полом, двустворчатой входной дверью, коричневой входной дверью и коричневым полом
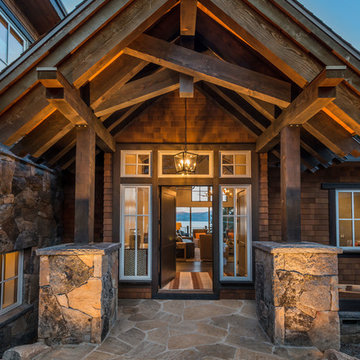
Vance Fox
Свежая идея для дизайна: входная дверь среднего размера в стиле рустика с коричневыми стенами, полом из сланца, одностворчатой входной дверью, коричневой входной дверью и коричневым полом - отличное фото интерьера
Свежая идея для дизайна: входная дверь среднего размера в стиле рустика с коричневыми стенами, полом из сланца, одностворчатой входной дверью, коричневой входной дверью и коричневым полом - отличное фото интерьера
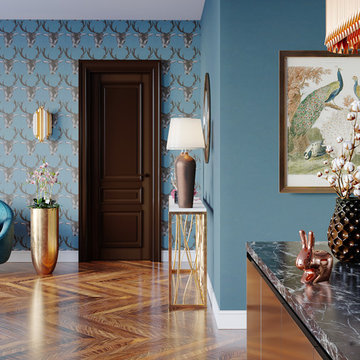
Идея дизайна: прихожая в стиле фьюжн с синими стенами, паркетным полом среднего тона, одностворчатой входной дверью, коричневой входной дверью и коричневым полом
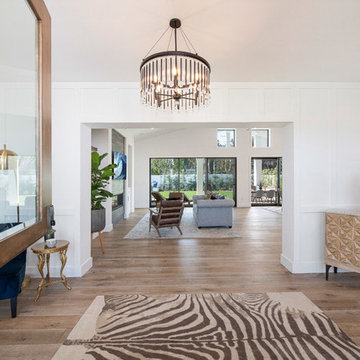
The custom Dutch door, by Streamline Construction, welcomes visitors into this white paneled foyer area with white oak floors and a stunning Kichler chandelier. Photo Credit: Leigh Ann Rowe
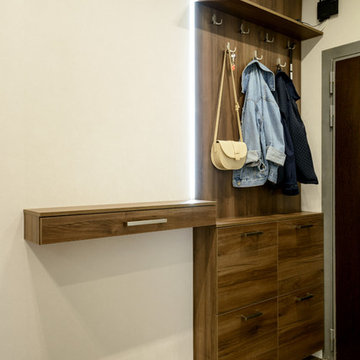
На фото: входная дверь среднего размера в современном стиле с бежевыми стенами, полом из винила, одностворчатой входной дверью, коричневой входной дверью и коричневым полом с
Прихожая с коричневой входной дверью и коричневым полом – фото дизайна интерьера
8