Прихожая с кирпичными стенами – фото дизайна интерьера
Сортировать:
Бюджет
Сортировать:Популярное за сегодня
101 - 120 из 569 фото
1 из 2
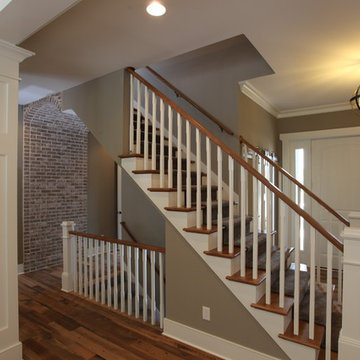
Источник вдохновения для домашнего уюта: фойе в классическом стиле с серыми стенами, одностворчатой входной дверью, белой входной дверью и кирпичными стенами
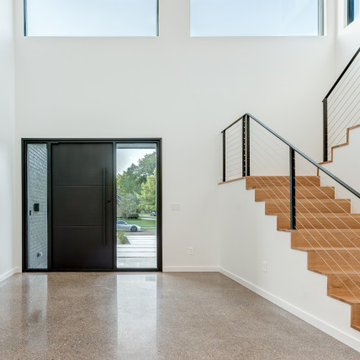
На фото: входная дверь в стиле модернизм с серыми стенами, бетонным полом, поворотной входной дверью, черной входной дверью, серым полом и кирпичными стенами с
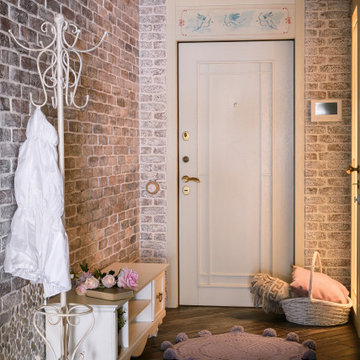
Пример оригинального дизайна: узкая прихожая среднего размера в стиле шебби-шик с коричневыми стенами, одностворчатой входной дверью, белой входной дверью, коричневым полом и кирпичными стенами

We remodeled this unassuming mid-century home from top to bottom. An entire third floor and two outdoor decks were added. As a bonus, we made the whole thing accessible with an elevator linking all three floors.
The 3rd floor was designed to be built entirely above the existing roof level to preserve the vaulted ceilings in the main level living areas. Floor joists spanned the full width of the house to transfer new loads onto the existing foundation as much as possible. This minimized structural work required inside the existing footprint of the home. A portion of the new roof extends over the custom outdoor kitchen and deck on the north end, allowing year-round use of this space.
Exterior finishes feature a combination of smooth painted horizontal panels, and pre-finished fiber-cement siding, that replicate a natural stained wood. Exposed beams and cedar soffits provide wooden accents around the exterior. Horizontal cable railings were used around the rooftop decks. Natural stone installed around the front entry enhances the porch. Metal roofing in natural forest green, tie the whole project together.
On the main floor, the kitchen remodel included minimal footprint changes, but overhauling of the cabinets and function. A larger window brings in natural light, capturing views of the garden and new porch. The sleek kitchen now shines with two-toned cabinetry in stained maple and high-gloss white, white quartz countertops with hints of gold and purple, and a raised bubble-glass chiseled edge cocktail bar. The kitchen’s eye-catching mixed-metal backsplash is a fun update on a traditional penny tile.
The dining room was revamped with new built-in lighted cabinetry, luxury vinyl flooring, and a contemporary-style chandelier. Throughout the main floor, the original hardwood flooring was refinished with dark stain, and the fireplace revamped in gray and with a copper-tile hearth and new insert.
During demolition our team uncovered a hidden ceiling beam. The clients loved the look, so to meet the planned budget, the beam was turned into an architectural feature, wrapping it in wood paneling matching the entry hall.
The entire day-light basement was also remodeled, and now includes a bright & colorful exercise studio and a larger laundry room. The redesign of the washroom includes a larger showering area built specifically for washing their large dog, as well as added storage and countertop space.
This is a project our team is very honored to have been involved with, build our client’s dream home.
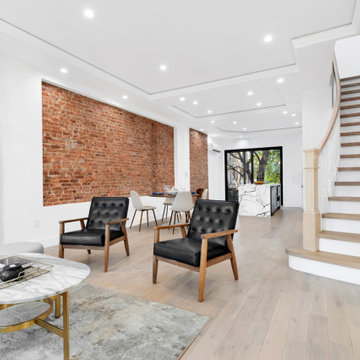
Grand entry into our sunset park townhouse. Cove ceiling with curved staircase and light hardwood flooring.
Источник вдохновения для домашнего уюта: большое фойе в стиле ретро с белыми стенами, светлым паркетным полом, поворотной входной дверью, черной входной дверью и кирпичными стенами
Источник вдохновения для домашнего уюта: большое фойе в стиле ретро с белыми стенами, светлым паркетным полом, поворотной входной дверью, черной входной дверью и кирпичными стенами
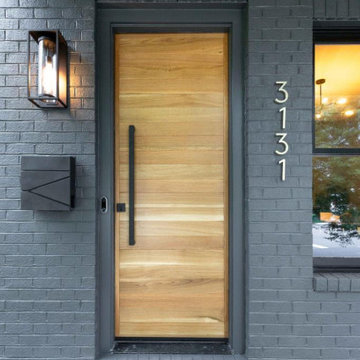
Свежая идея для дизайна: большая входная дверь в стиле модернизм с серыми стенами, светлым паркетным полом, одностворчатой входной дверью, входной дверью из светлого дерева, серым полом, потолком из вагонки и кирпичными стенами - отличное фото интерьера

Recuperamos algunas paredes de ladrillo. Nos dan textura a zonas de paso y también nos ayudan a controlar los niveles de humedad y, por tanto, un mayor confort climático.
Creamos una amplia zona de almacenaje en la entrada integrando la puerta corredera del salón y las instalaciones generales de la vivienda.
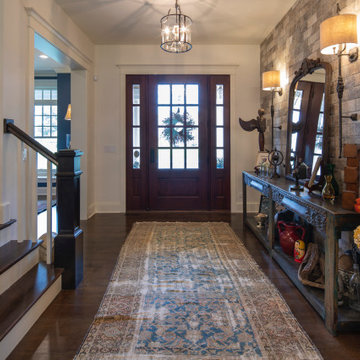
На фото: фойе с белыми стенами, темным паркетным полом, одностворчатой входной дверью, входной дверью из темного дерева, коричневым полом и кирпичными стенами
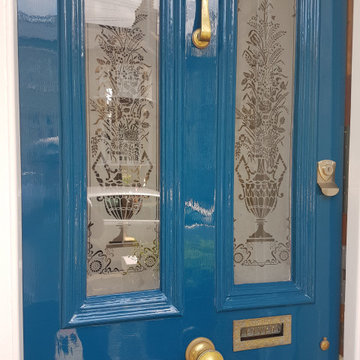
Restoring 100 years old plus door and wooden sash windows is a big task. It requires skill, knowledge, good product use, and some specialist training. As a passionate owner and operator at Mi Decor, I just love this type of work. it is touching history and making this work lats for a generation. From sanding, wood, and masonry repair to epoxy resin installation and hand-painted finish in high gloss.
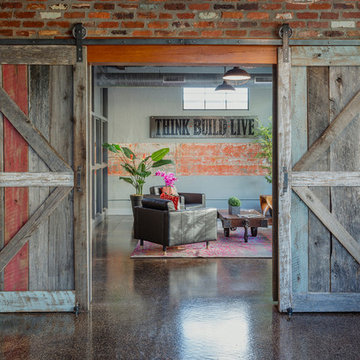
Пример оригинального дизайна: входная дверь в стиле рустика с красными стенами, мраморным полом, двустворчатой входной дверью, коричневым полом и кирпичными стенами
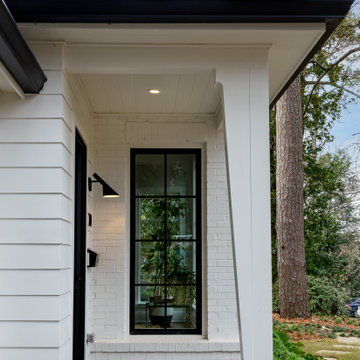
A corner porch entry
На фото: входная дверь среднего размера в стиле неоклассика (современная классика) с одностворчатой входной дверью и кирпичными стенами
На фото: входная дверь среднего размера в стиле неоклассика (современная классика) с одностворчатой входной дверью и кирпичными стенами
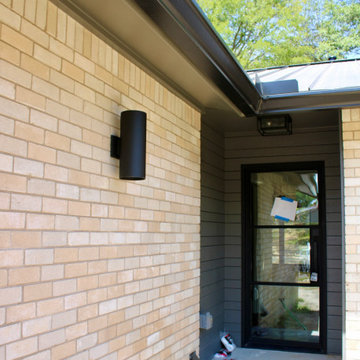
New entry look, with black finishes.
Идея дизайна: входная дверь среднего размера в стиле ретро с бежевыми стенами, бетонным полом, одностворчатой входной дверью, черной входной дверью, серым полом и кирпичными стенами
Идея дизайна: входная дверь среднего размера в стиле ретро с бежевыми стенами, бетонным полом, одностворчатой входной дверью, черной входной дверью, серым полом и кирпичными стенами
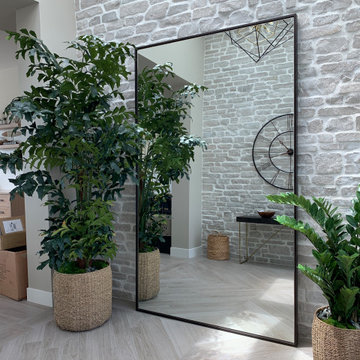
A beautiful Design-Build project in Corona Del Mar, CA. This open concept, contemporary coastal home has it all. The front entry boost a custom-made metal door that welcomes the outdoors.
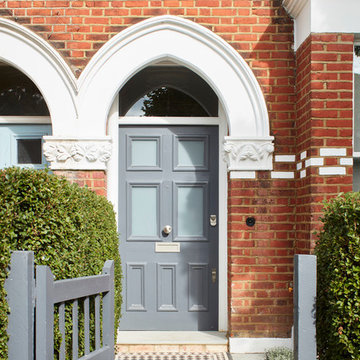
Lincoln Road is our renovation and extension of a Victorian house in East Finchley, North London. It was driven by the will and enthusiasm of the owners, Ed and Elena, who's desire for a stylish and contemporary family home kept the project focused on achieving their goals.
Our design contrasts restored Victorian interiors with a strikingly simple, glass and timber kitchen extension - and matching loft home office.

The client had a dream house for a long time and a limited budget for a ranch-style singly family house along with a future bonus room upper level. He was looking for a nice-designed backyard too with a great sunroom facing to a beautiful landscaped yard. One of the main goals was having a house with open floor layout and white brick in exterior with a lot of fenestration to get day light as much as possible. The sunroom was also one of the main focus points of design for him, as an extra heated area at the house.
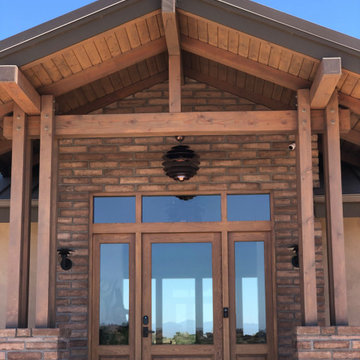
Идея дизайна: фойе среднего размера с полом из сланца, одностворчатой входной дверью, входной дверью из дерева среднего тона, балками на потолке и кирпичными стенами
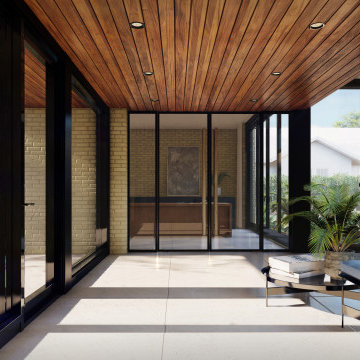
Front Entrance Foyer
-
Like what you see?
Visit www.mymodernhome.com for more detail, or to see yourself in one of our architect-designed home plans.

Layers of architecture sweep guests into the main entry.
Источник вдохновения для домашнего уюта: входная дверь в стиле модернизм с белыми стенами, бетонным полом, поворотной входной дверью, входной дверью из светлого дерева, серым полом, деревянным потолком и кирпичными стенами
Источник вдохновения для домашнего уюта: входная дверь в стиле модернизм с белыми стенами, бетонным полом, поворотной входной дверью, входной дверью из светлого дерева, серым полом, деревянным потолком и кирпичными стенами
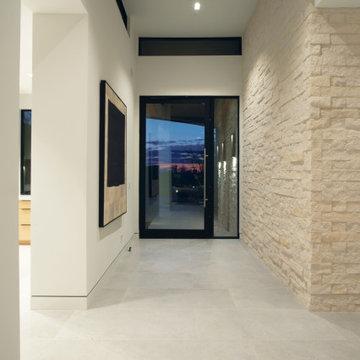
Свежая идея для дизайна: входная дверь в современном стиле с белыми стенами, одностворчатой входной дверью, стеклянной входной дверью и кирпичными стенами - отличное фото интерьера
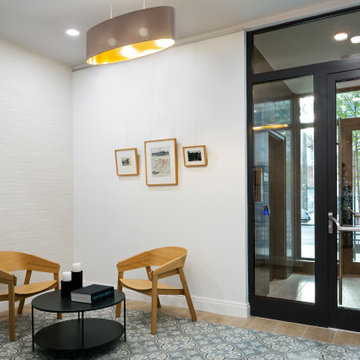
Residential lobby accessible from the street level
Пример оригинального дизайна: фойе в современном стиле с белыми стенами, полом из керамогранита, одностворчатой входной дверью, бежевым полом и кирпичными стенами
Пример оригинального дизайна: фойе в современном стиле с белыми стенами, полом из керамогранита, одностворчатой входной дверью, бежевым полом и кирпичными стенами
Прихожая с кирпичными стенами – фото дизайна интерьера
6