Прихожая с кирпичным полом и полом из терраццо – фото дизайна интерьера
Сортировать:
Бюджет
Сортировать:Популярное за сегодня
161 - 180 из 1 883 фото
1 из 3
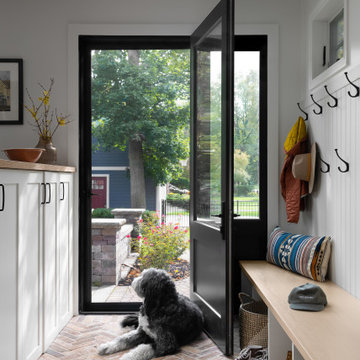
Mudroom with built-in lockers and bead board walls with additional hooks. Herringbone real brick flooring with bench for additional shoe storage and new black window door.
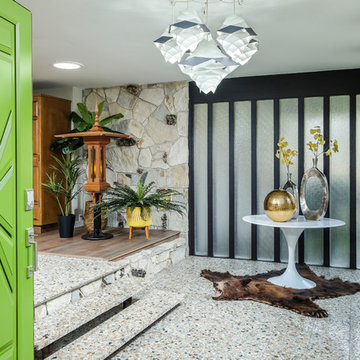
Original 1953 mid century custom home was renovated with minimal wall removals in order to maintain the original charm of this home. Several features and finishes were kept or restored from the original finish of the house. The new products and finishes were chosen to emphasize the original custom decor and architecture. Design, Build, and most of all, Enjoy!
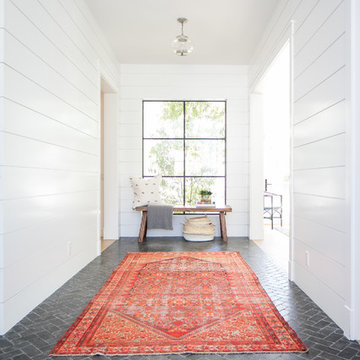
Ryan Garvin
Пример оригинального дизайна: узкая прихожая в стиле неоклассика (современная классика) с белыми стенами, кирпичным полом и серым полом
Пример оригинального дизайна: узкая прихожая в стиле неоклассика (современная классика) с белыми стенами, кирпичным полом и серым полом
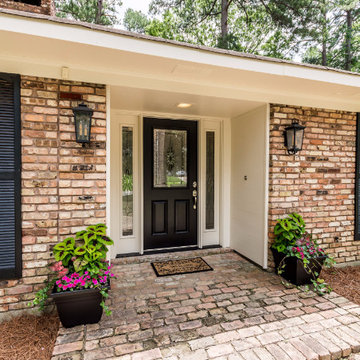
This entry became my favorite part of the remodel.
Photos: Jennifer Russell, VT by Jeff Photography
На фото: входная дверь в стиле неоклассика (современная классика) с бежевыми стенами, кирпичным полом, одностворчатой входной дверью и черной входной дверью с
На фото: входная дверь в стиле неоклассика (современная классика) с бежевыми стенами, кирпичным полом, одностворчатой входной дверью и черной входной дверью с
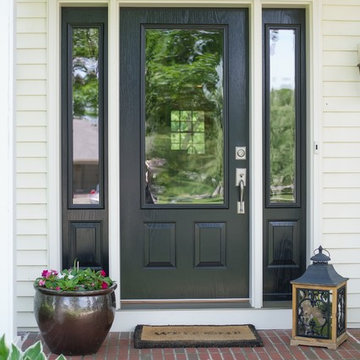
Photo: Brenda Eckhardt
Идея дизайна: входная дверь среднего размера с кирпичным полом, одностворчатой входной дверью и черной входной дверью
Идея дизайна: входная дверь среднего размера с кирпичным полом, одностворчатой входной дверью и черной входной дверью
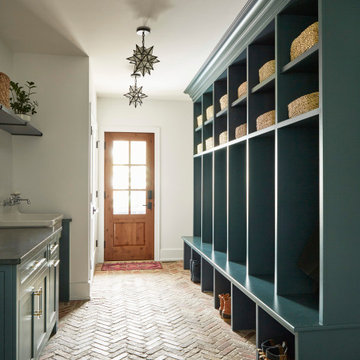
На фото: большой тамбур в стиле кантри с белыми стенами, кирпичным полом, одностворчатой входной дверью, входной дверью из дерева среднего тона и разноцветным полом с
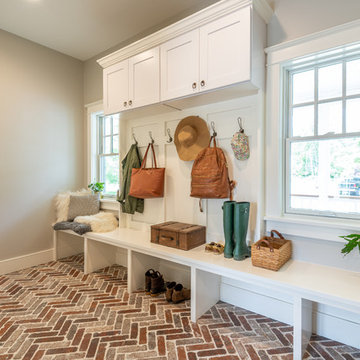
functional and lovely mudroom
Стильный дизайн: тамбур среднего размера в стиле фьюжн с серыми стенами и кирпичным полом - последний тренд
Стильный дизайн: тамбур среднего размера в стиле фьюжн с серыми стенами и кирпичным полом - последний тренд
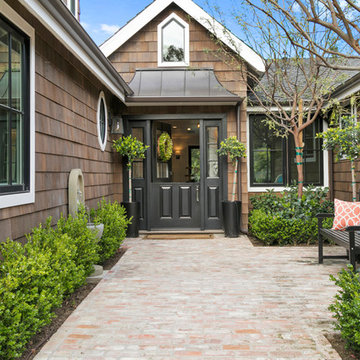
На фото: входная дверь в стиле неоклассика (современная классика) с коричневыми стенами, кирпичным полом, голландской входной дверью и черной входной дверью с

A view of the front door leading into the foyer and the central hall, beyond. The front porch floor is of local hand crafted brick. The vault in the ceiling mimics the gable element on the front porch roof.
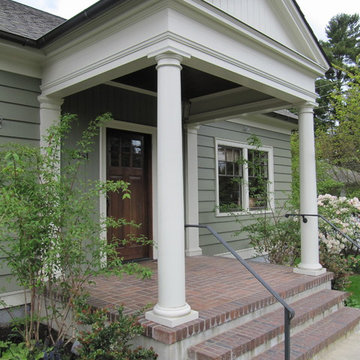
New Porch provides cover in the rain, and is large enough for a couple chairs and morning coffee. Planting beds on both sides bring the house into the garden. Brick pavers are set in a basket weave pattern with row-lock edges. Recessed soffit is 1 x 4 fir stained dark to match the door. Custom wrought iron handrails are attached to the center of both columns.
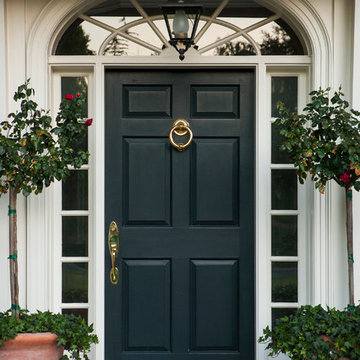
SoCal Contractor- Construction
Lori Dennis Inc- Interior Design
Mark Tanner-Photography
Пример оригинального дизайна: огромная входная дверь в классическом стиле с белыми стенами, кирпичным полом, одностворчатой входной дверью и черной входной дверью
Пример оригинального дизайна: огромная входная дверь в классическом стиле с белыми стенами, кирпичным полом, одностворчатой входной дверью и черной входной дверью
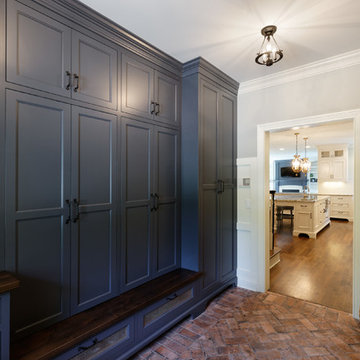
Not only does this mudroom provide oodles of storage, but the custom cabinetry and stunning wood accents give it a stylish look.
Источник вдохновения для домашнего уюта: тамбур: освещение в стиле неоклассика (современная классика) с серыми стенами и кирпичным полом
Источник вдохновения для домашнего уюта: тамбур: освещение в стиле неоклассика (современная классика) с серыми стенами и кирпичным полом
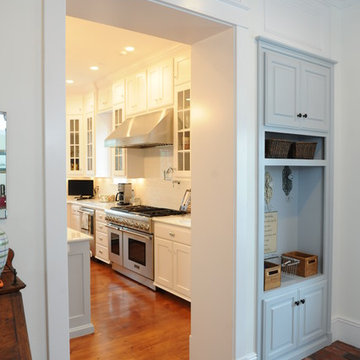
Wonderful side entry leading to the kitchen.
Стильный дизайн: тамбур среднего размера в стиле кантри с кирпичным полом - последний тренд
Стильный дизайн: тамбур среднего размера в стиле кантри с кирпичным полом - последний тренд
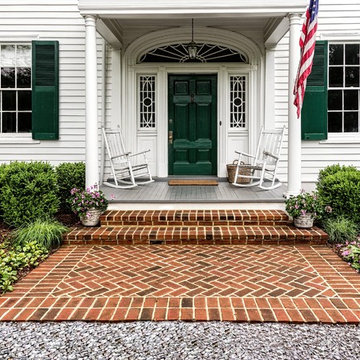
©Melissa Clark Photography. All rights reserved.
Источник вдохновения для домашнего уюта: маленькая входная дверь в классическом стиле с белыми стенами, кирпичным полом, одностворчатой входной дверью, зеленой входной дверью и красным полом для на участке и в саду
Источник вдохновения для домашнего уюта: маленькая входная дверь в классическом стиле с белыми стенами, кирпичным полом, одностворчатой входной дверью, зеленой входной дверью и красным полом для на участке и в саду
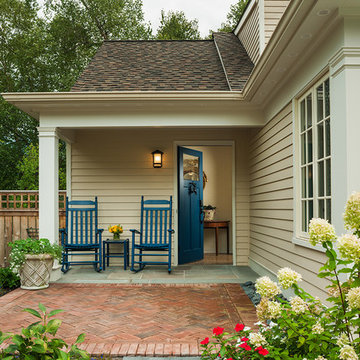
Tom Crane Photography
На фото: маленькое фойе в стиле неоклассика (современная классика) с бежевыми стенами, кирпичным полом, одностворчатой входной дверью и синей входной дверью для на участке и в саду с
На фото: маленькое фойе в стиле неоклассика (современная классика) с бежевыми стенами, кирпичным полом, одностворчатой входной дверью и синей входной дверью для на участке и в саду с
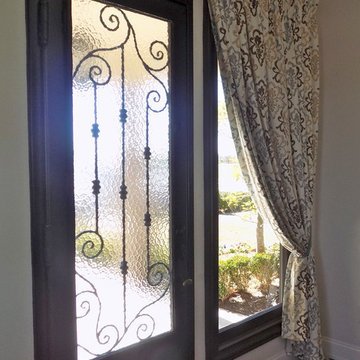
Custom drapes swept to the side balance this heavy iron door to this entryway. The pattern on the fabric make a statement and echoes the iron pattern on the door
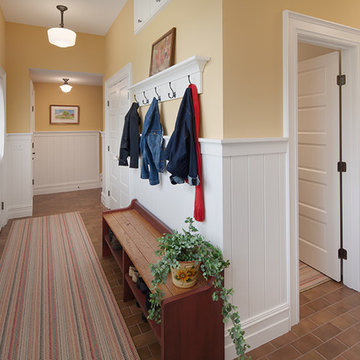
breezeway connecting the 3 car garage to the kitchen with secondary entry door. Closets and hooks for coat storage.
Источник вдохновения для домашнего уюта: большой тамбур в стиле кантри с желтыми стенами, кирпичным полом и одностворчатой входной дверью
Источник вдохновения для домашнего уюта: большой тамбур в стиле кантри с желтыми стенами, кирпичным полом и одностворчатой входной дверью
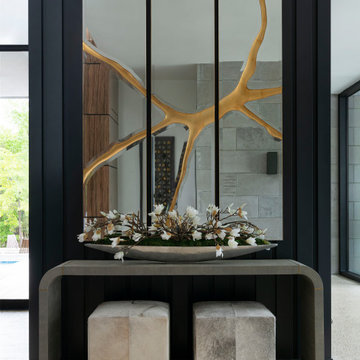
Идея дизайна: большое фойе в стиле неоклассика (современная классика) с белыми стенами, полом из терраццо, поворотной входной дверью, металлической входной дверью и разноцветным полом
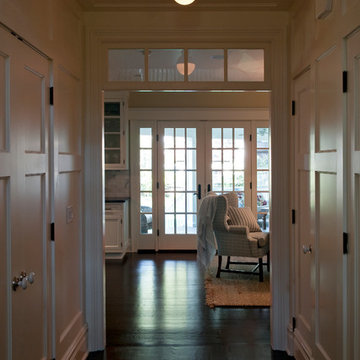
Идея дизайна: тамбур среднего размера в стиле кантри с синими стенами, кирпичным полом, белой входной дверью, черным полом и панелями на части стены
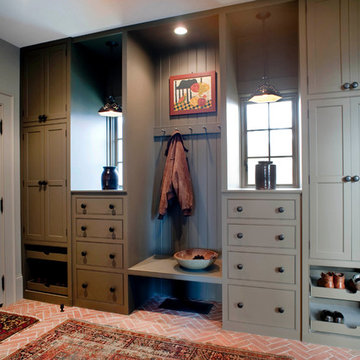
Resting upon a 120-acre rural hillside, this 17,500 square-foot residence has unencumbered mountain views to the east, south and west. The exterior design palette for the public side is a more formal Tudor style of architecture, including intricate brick detailing; while the materials for the private side tend toward a more casual mountain-home style of architecture with a natural stone base and hand-cut wood siding.
Primary living spaces and the master bedroom suite, are located on the main level, with guest accommodations on the upper floor of the main house and upper floor of the garage. The interior material palette was carefully chosen to match the stunning collection of antique furniture and artifacts, gathered from around the country. From the elegant kitchen to the cozy screened porch, this residence captures the beauty of the White Mountains and embodies classic New Hampshire living.
Photographer: Joseph St. Pierre
Прихожая с кирпичным полом и полом из терраццо – фото дизайна интерьера
9