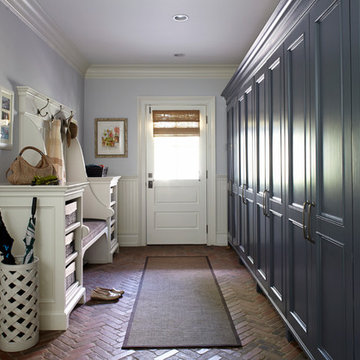Прихожая с кирпичным полом и ковровым покрытием – фото дизайна интерьера
Сортировать:
Бюджет
Сортировать:Популярное за сегодня
41 - 60 из 2 333 фото
1 из 3
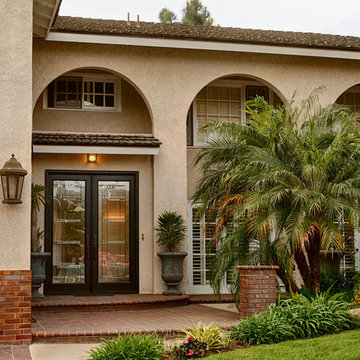
Custom Built Classic style fiberglass Double Entry Doors. Plastpro model DRS 1080 full Kensington glass with Patina Caming and factory painted black.
Emtek Melrose style entry & dummy hardware sets in oil rubbed bronze. Installed in Long Beach, CA home.
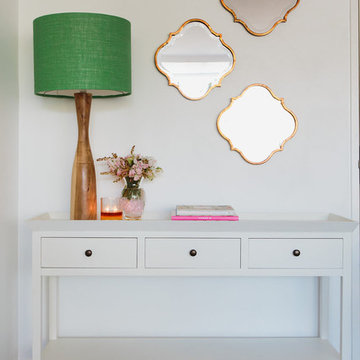
Lisa Zhu - And A Day Photography
На фото: маленькая прихожая: освещение в современном стиле с белыми стенами и ковровым покрытием для на участке и в саду
На фото: маленькая прихожая: освещение в современном стиле с белыми стенами и ковровым покрытием для на участке и в саду
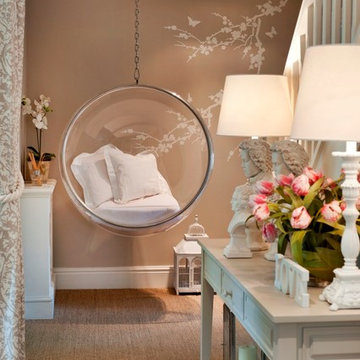
The bubble chair is a favourite with guests, children and adults alike! With soft warm lighting illuminating the hand painted blossom, it truly is a lovely spot to curl up in.
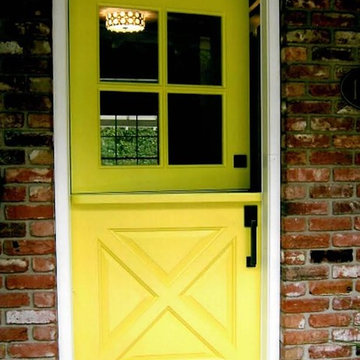
Стильный дизайн: входная дверь среднего размера в стиле неоклассика (современная классика) с кирпичным полом, голландской входной дверью, желтой входной дверью и коричневым полом - последний тренд

ARTO Brick Floor- Custom Mix
Свежая идея для дизайна: прихожая в стиле кантри с кирпичным полом и коричневым полом - отличное фото интерьера
Свежая идея для дизайна: прихожая в стиле кантри с кирпичным полом и коричневым полом - отличное фото интерьера
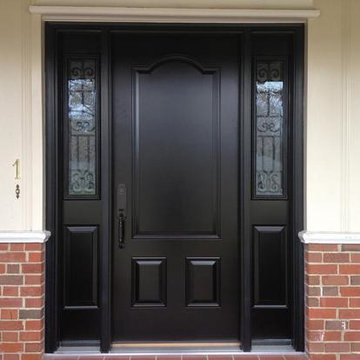
Стильный дизайн: большая входная дверь в современном стиле с белыми стенами, кирпичным полом, одностворчатой входной дверью и черной входной дверью - последний тренд
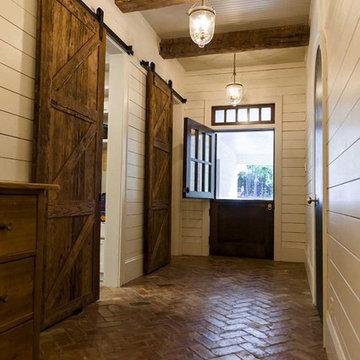
Пример оригинального дизайна: прихожая в стиле кантри с кирпичным полом и голландской входной дверью

Eastview Before & After Exterior Renovation
Enhancing a home’s exterior curb appeal doesn’t need to be a daunting task. With some simple design refinements and creative use of materials we transformed this tired 1950’s style colonial with second floor overhang into a classic east coast inspired gem. Design enhancements include the following:
• Replaced damaged vinyl siding with new LP SmartSide, lap siding and trim
• Added additional layers of trim board to give windows and trim additional dimension
• Applied a multi-layered banding treatment to the base of the second-floor overhang to create better balance and separation between the two levels of the house
• Extended the lower-level window boxes for visual interest and mass
• Refined the entry porch by replacing the round columns with square appropriately scaled columns and trim detailing, removed the arched ceiling and increased the ceiling height to create a more expansive feel
• Painted the exterior brick façade in the same exterior white to connect architectural components. A soft blue-green was used to accent the front entry and shutters
• Carriage style doors replaced bland windowless aluminum doors
• Larger scale lantern style lighting was used throughout the exterior

Diseño y construcción de oficinas corporativas en el centro de Barcelona.
Techo con instalaciones descubiertas y paneles acústicos para absorver la reberverancia.
Suelo de pvc imitación madera en los pasillos, y moqueta en las zonas de trabajo.
Cabinas telefónicas acústicas individuales
Diseño de vinilos para mamparas de vidrio
Diseño y suministro de mobiliario a medida con taquillas y jardineras.

Источник вдохновения для домашнего уюта: фойе с кирпичным полом, одностворчатой входной дверью, стеклянной входной дверью, серым полом и деревянным потолком
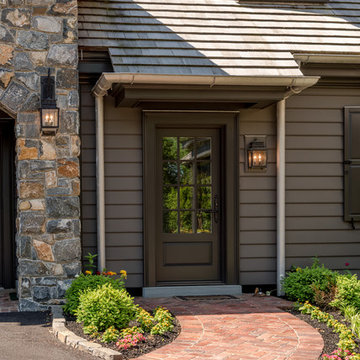
Angle Eye Photography
Свежая идея для дизайна: тамбур среднего размера в классическом стиле с коричневыми стенами, кирпичным полом, одностворчатой входной дверью, коричневой входной дверью и красным полом - отличное фото интерьера
Свежая идея для дизайна: тамбур среднего размера в классическом стиле с коричневыми стенами, кирпичным полом, одностворчатой входной дверью, коричневой входной дверью и красным полом - отличное фото интерьера
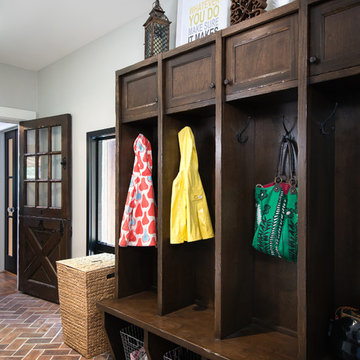
Пример оригинального дизайна: тамбур среднего размера в стиле рустика с серыми стенами, кирпичным полом, голландской входной дверью и входной дверью из темного дерева
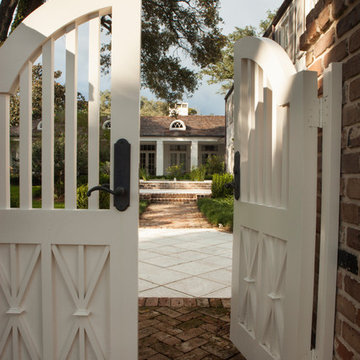
The family room's center French door, lunette dormer, and fireplace were aligned with the existing entrance walk from the street. The pair of custom designed entrance gates repeat the "sheaf of wheat" pattern of the balcony railing above the entrance.
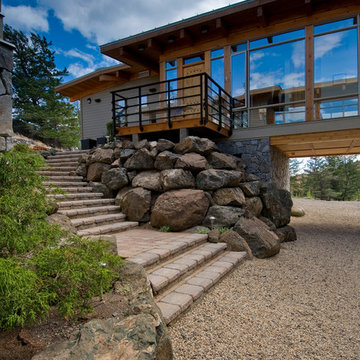
The house bridges over a swale in the land twice in the form of a C. The centre of the C is the main living area, while, together with the bridges, features floor to ceiling glazing set into a Douglas fir glulam post and beam structure. The Southern wing leads off the C to enclose the guest wing with garages below. It was important to us that the home sit quietly in its setting and was meant to have a strong connection to the land.
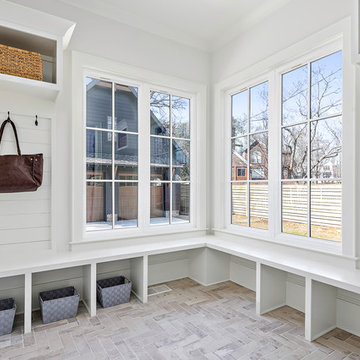
Идея дизайна: тамбур среднего размера в стиле кантри с бежевыми стенами, кирпичным полом и бежевым полом

Стильный дизайн: большая входная дверь в стиле ретро с белыми стенами, кирпичным полом, двустворчатой входной дверью, синей входной дверью, красным полом и сводчатым потолком - последний тренд
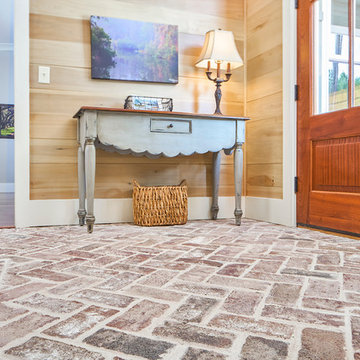
Love the brick in the Owner's Foyer...and well, just the general principle of having an owner's entry. This space is open, spacious, free of clutter and free from visitor's eyes. Bead board or judge's paneling with alabaster trim is a nice finish. All great details for this Sweet Marsh model home.
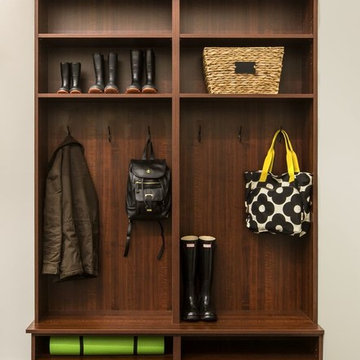
This terrific mud room is in Ruby Planked Maple and can be seen in our Pennington, NJ Showroom. 08534. 2015.
Идея дизайна: маленький тамбур в классическом стиле с бежевыми стенами и ковровым покрытием для на участке и в саду
Идея дизайна: маленький тамбур в классическом стиле с бежевыми стенами и ковровым покрытием для на участке и в саду
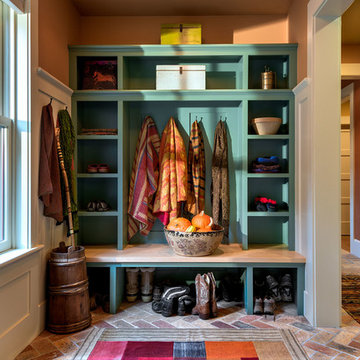
Rob Karosis Photography www.robkarosis.com
Стильный дизайн: тамбур в стиле кантри с оранжевыми стенами, кирпичным полом и входной дверью из темного дерева - последний тренд
Стильный дизайн: тамбур в стиле кантри с оранжевыми стенами, кирпичным полом и входной дверью из темного дерева - последний тренд
Прихожая с кирпичным полом и ковровым покрытием – фото дизайна интерьера
3
